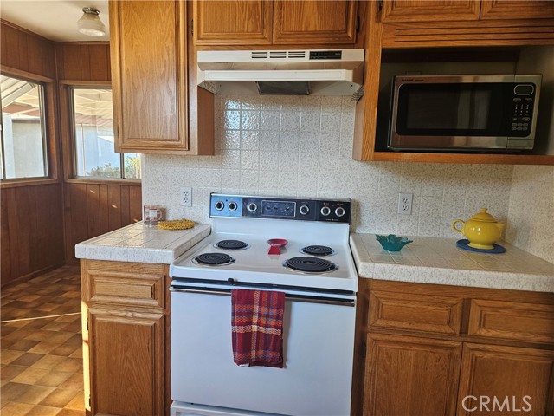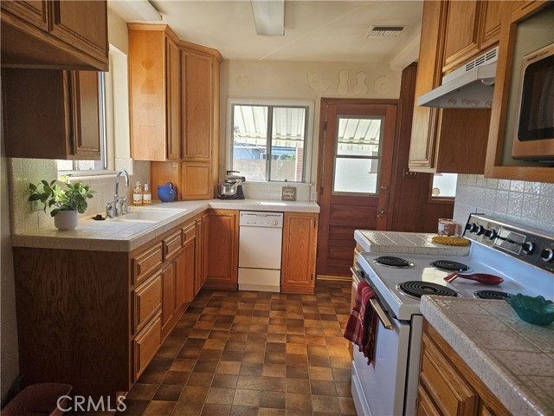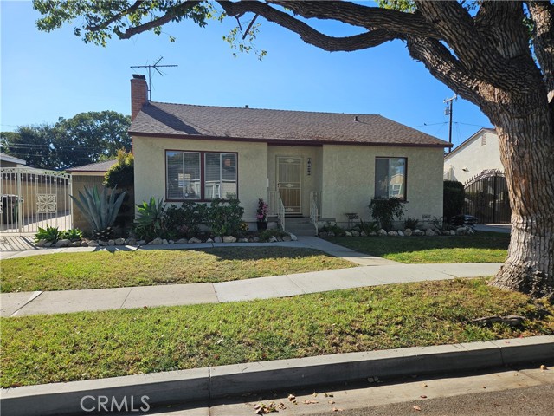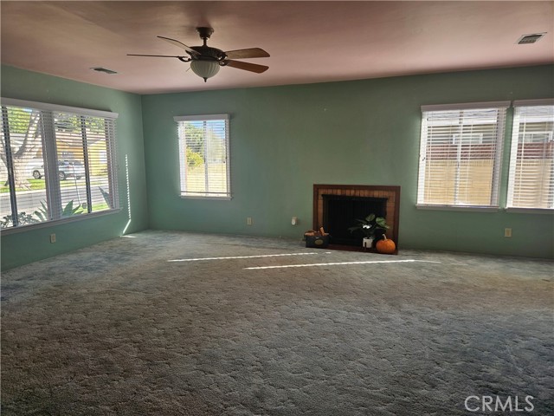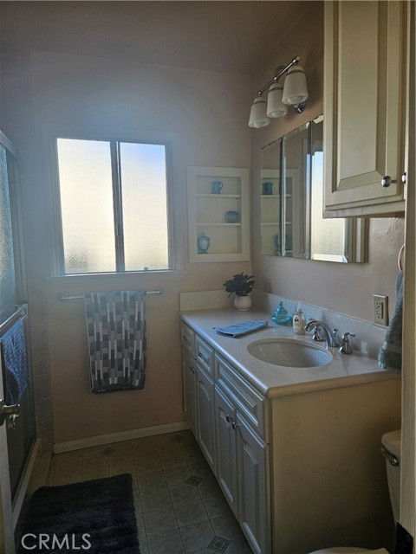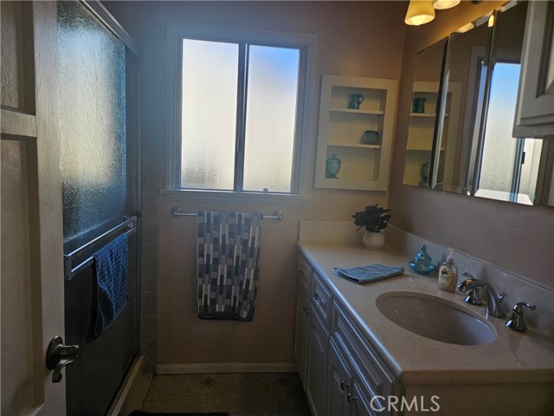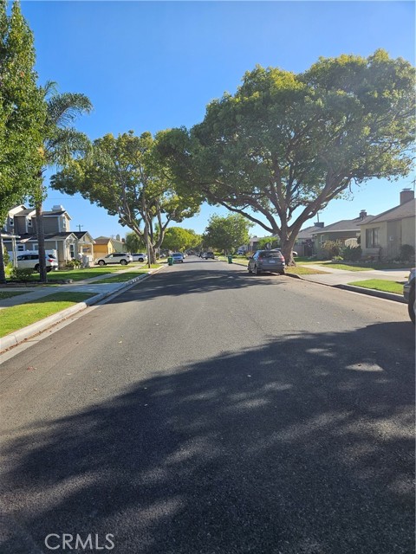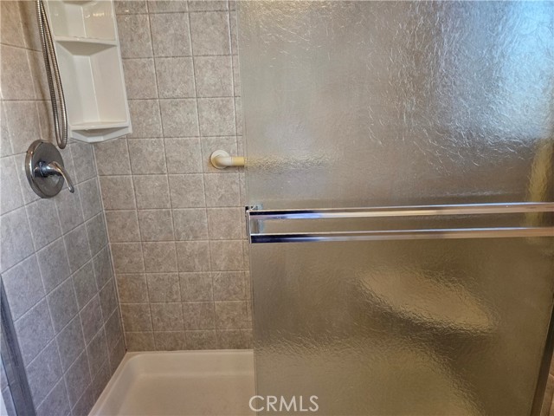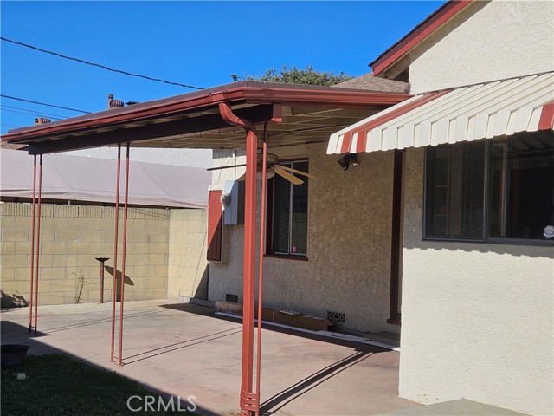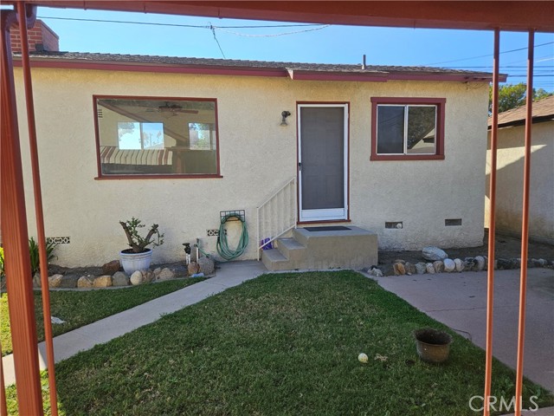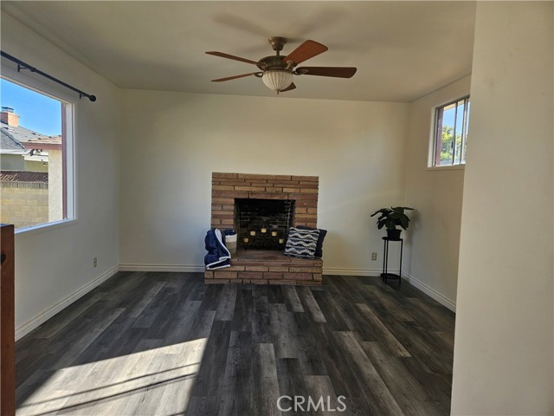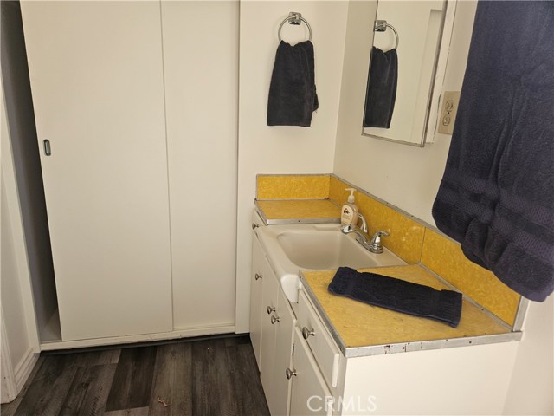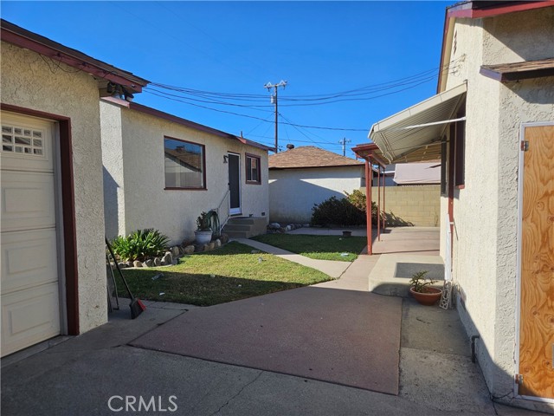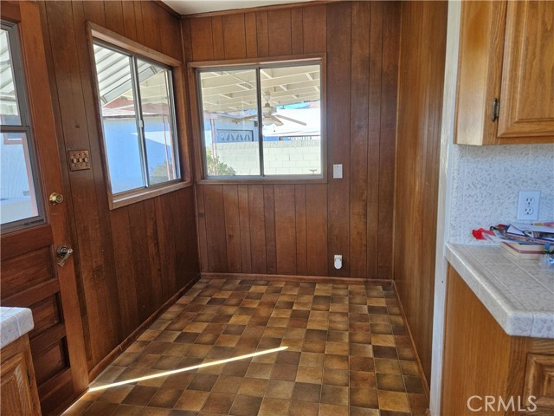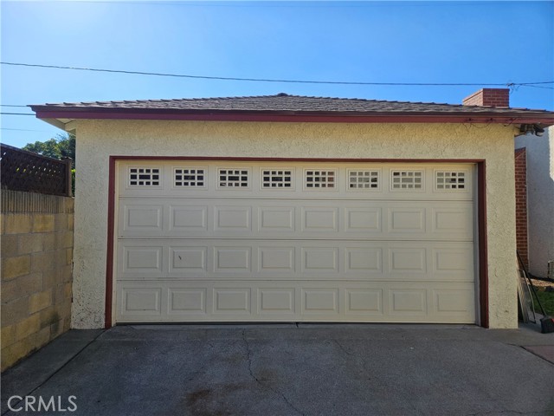Come make this your dream home. The main home needs a little TLC, (Floors refinished and new paint) But would look beautiful once that is done and I already have a bid for both . The property has 2 homes on it. The Main Home and the Studio home in the back. They are not attached. The main home has a oak kitchen, tiled counters and a large breakfast nook area along with a walk-in shower that has been redone very nicely. It also has a covered patio, nice area for entertaining. The bedrooms are large and have huge closet space. Has central heat and air. The studio home is approx. 325 sq ft. Has a nice size living space along with a full bath and a small kitchen. It has new Luxury vinyl flooring throughout and has a little counter area in kitchen for a couple of barstools to eat at. Don’t wait too long to take a look at this price. Both homes have woodburning fireplaces and property has long driveway with 2 car garage in rear. Lots of parking space. Main home incl. microwave and electric stove and washer and dryer in the garage. There still may be a gas line capped off under kitchen. tHE STUDIO HOME IS PERMITTED AS A GUEST HOME (1951) NOT A ADU.
Residential For Sale
3503 Fidler, Long Beach, California, 90808

- Rina Maya
- 858-876-7946
- 800-878-0907
-
Questions@unitedbrokersinc.net

