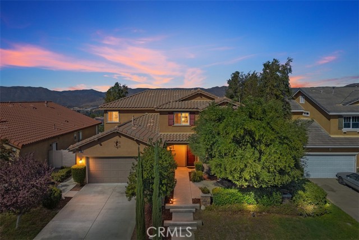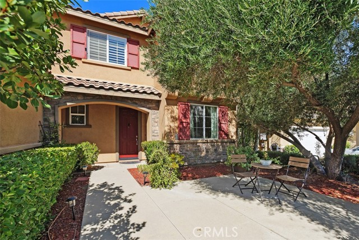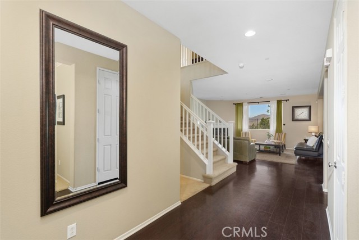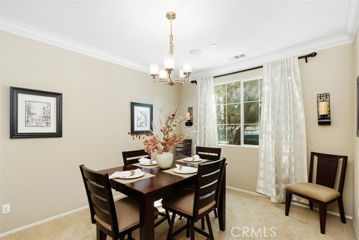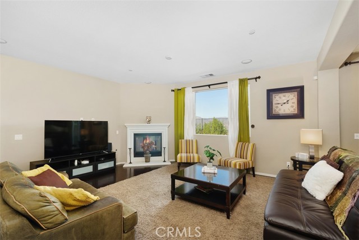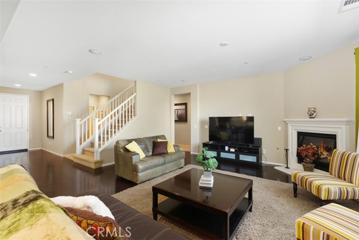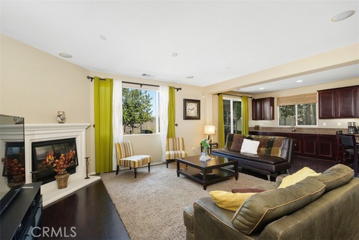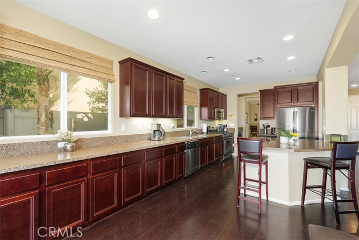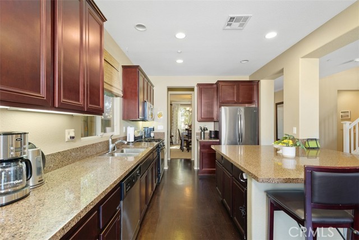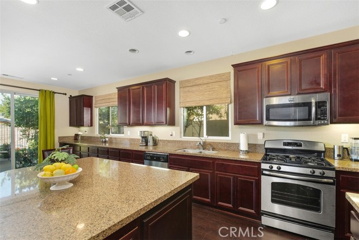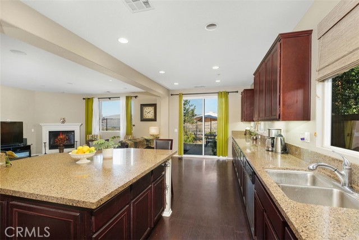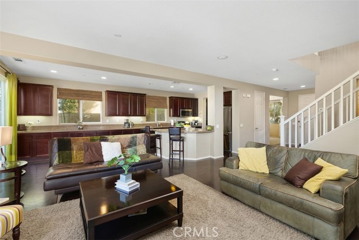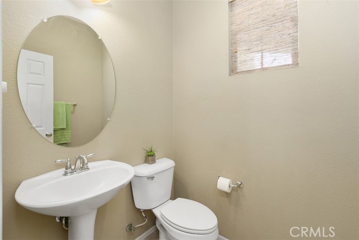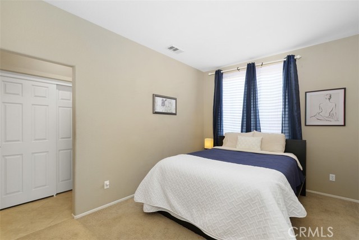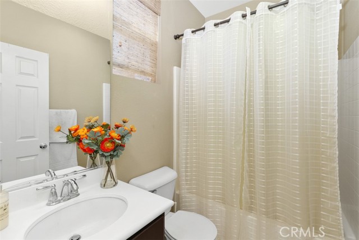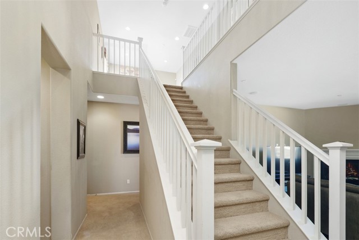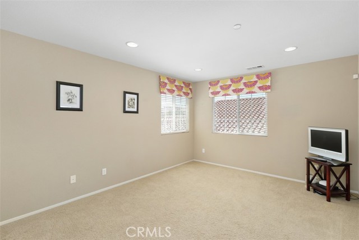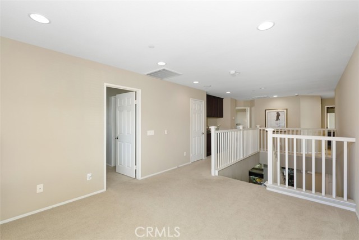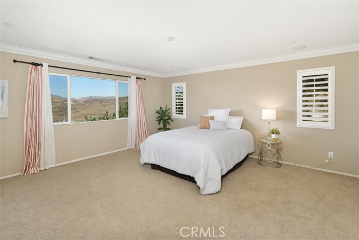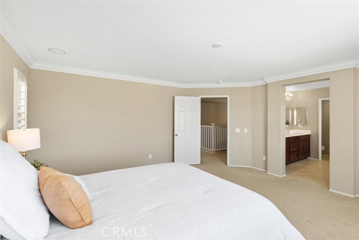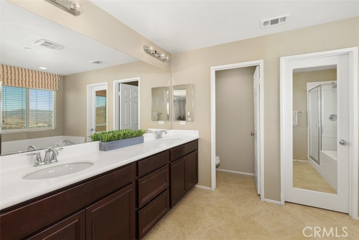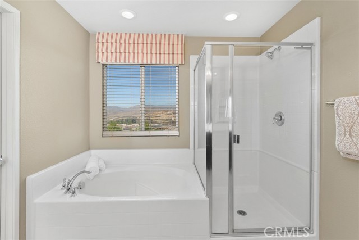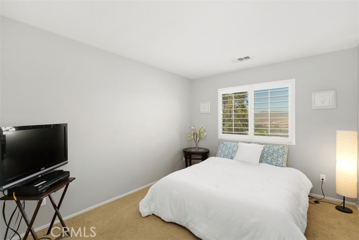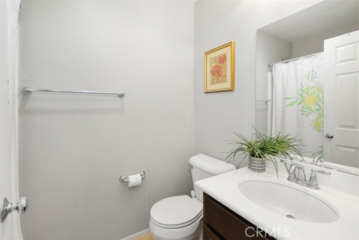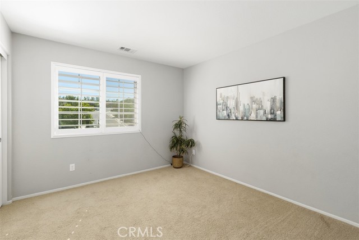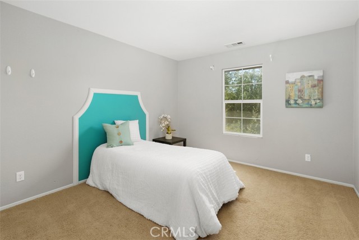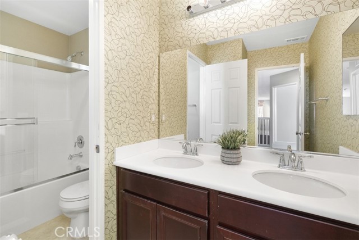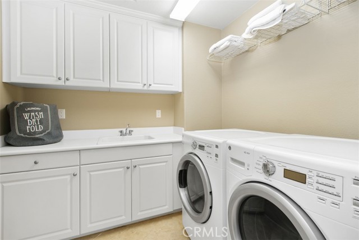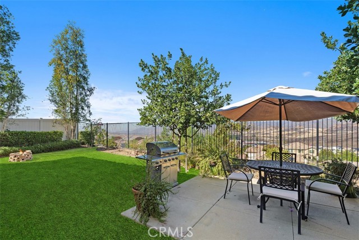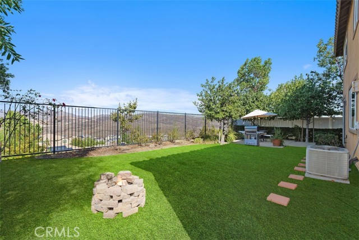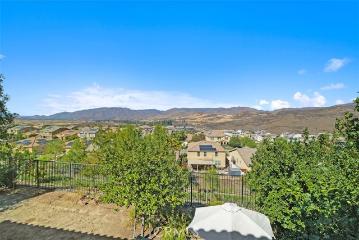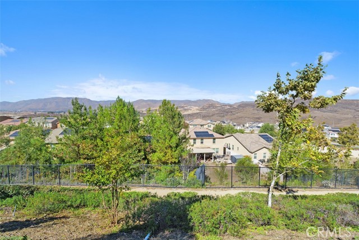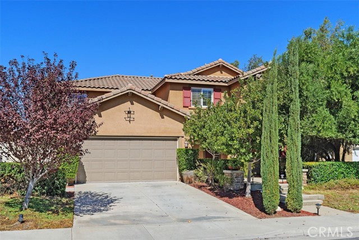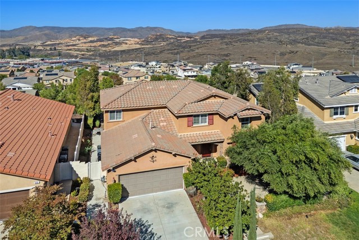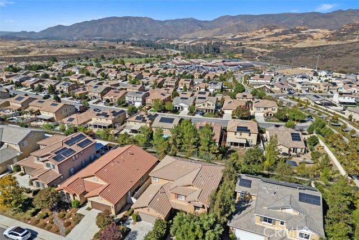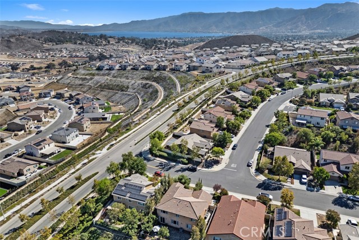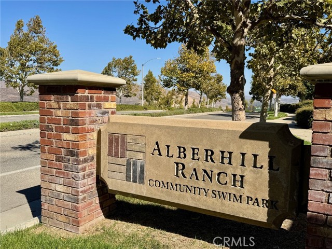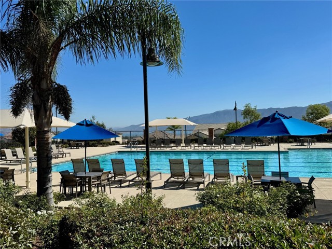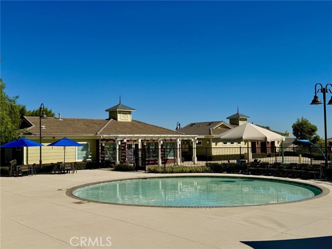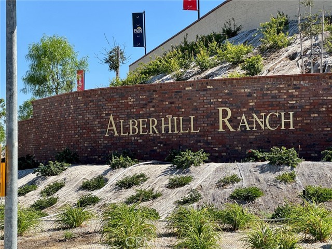This stunning former model home in Amberhill Ranch offers panoramic mountain views from its elevated 5,663 sq ft lot and features five spacious bedrooms, (including a main-floor suite), plus a versatile upstairs loft. The formal dining room has a butler’s pantry and flows seamlessly into a gourmet kitchen equipped with rich wood cabinetry, wood floors, granite countertops, stainless steel appliances, a large island, and abundant storage. The great-room style family room boasts surround sound, a cozy fireplace, and breathtaking views. The nearby main floor bedroom with en-suite bathroom is great for guests. Upstairs, the luxurious upstairs primary suite includes crown molding, built-in speakers, and a spa-like bathroom with travertine floors, dual sinks, a soaking tub, separate shower, and oversized walk-in closet. Additional highlights upstairs include the large bonus room/loft, three additional bedrooms, dual-sink bathroom, an upstairs laundry room, whole-house fan, and dual-zoned A/C. The flat, usable backyard offers privacy, breezes, and space for a pool or play area. 3 car tandum garage offers convenient space options. Located within walking distance to a new elementary school and resort-style HOA amenities including a pool, splash zone, clubhouse, and parks, this home is just minutes from the I-15 freeway, Lake Elsinore Outlets, and the lake, plus offers easy access to Corona, 25 min to Temecula and 50 min to Orange County. This property is the perfect place to call home.
Residential For Sale
4170 Alderwood, Lake Elsinore, California, 92530

- Rina Maya
- 858-876-7946
- 800-878-0907
-
Questions@unitedbrokersinc.net

