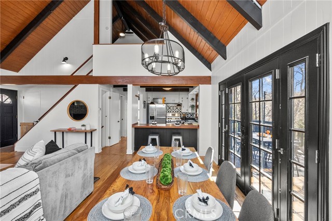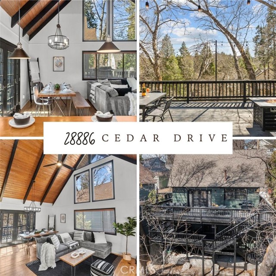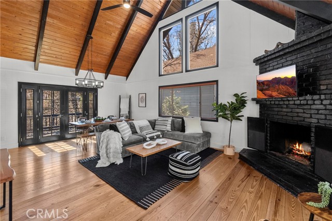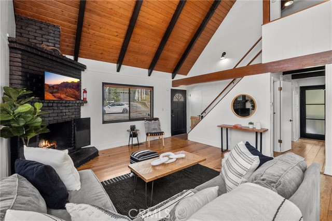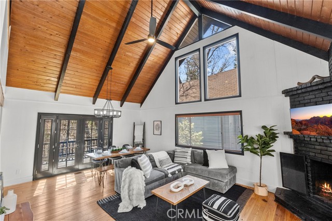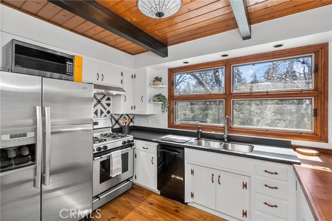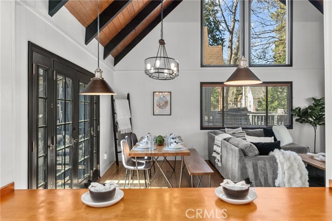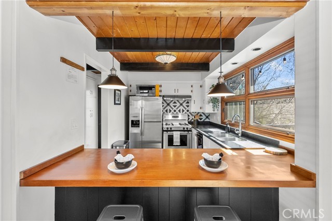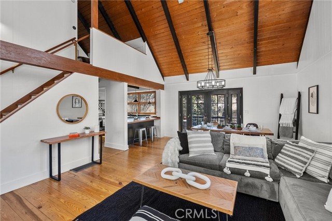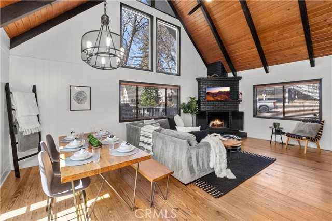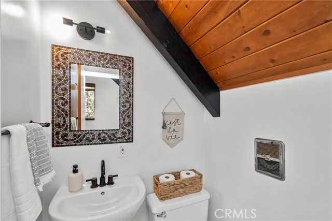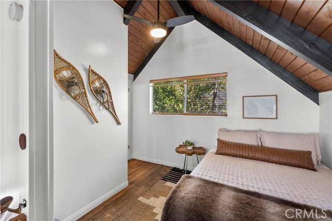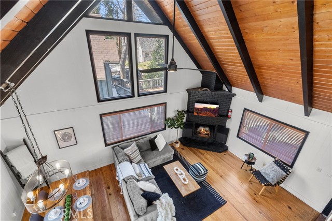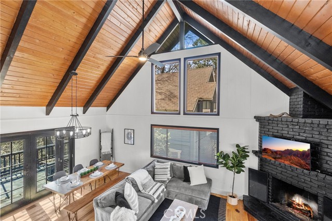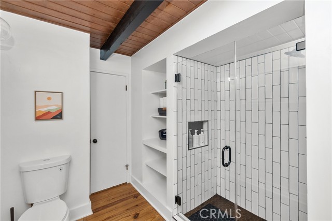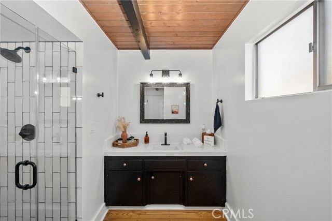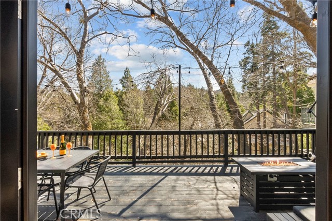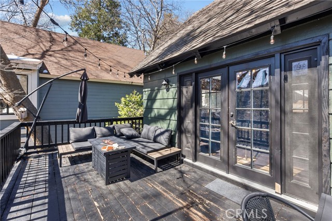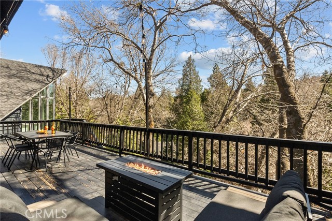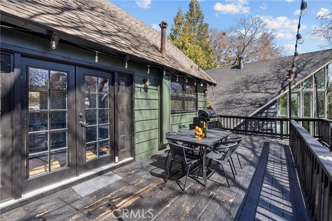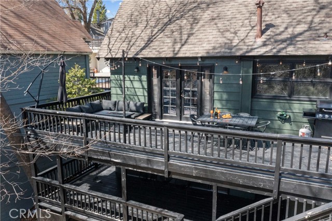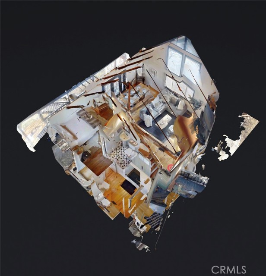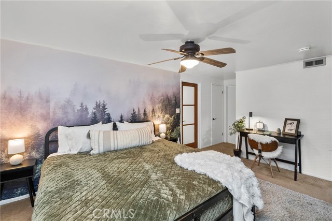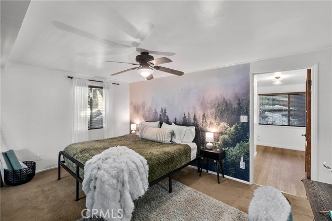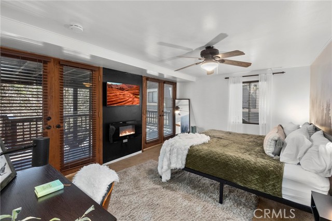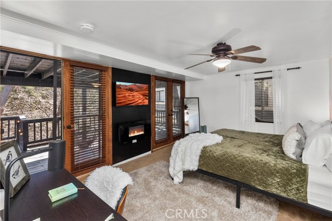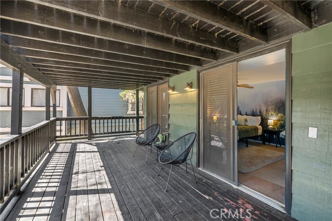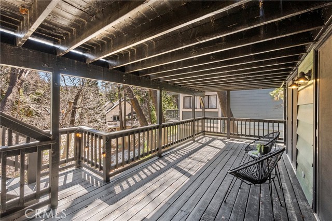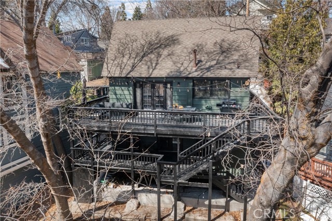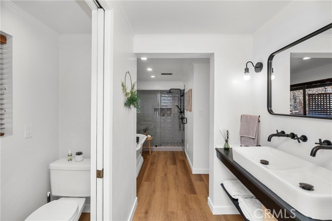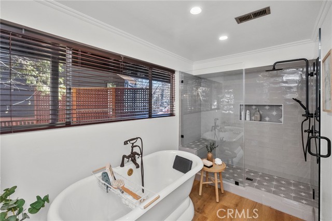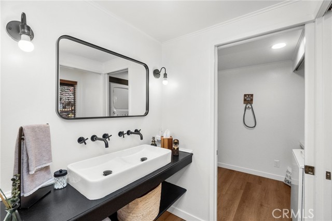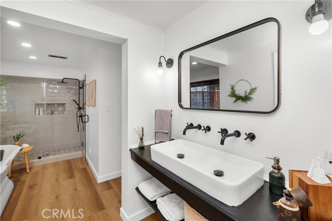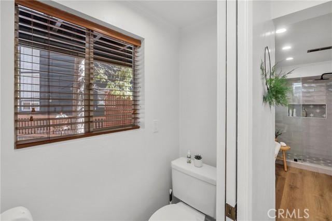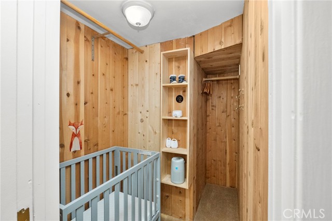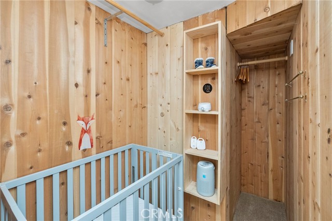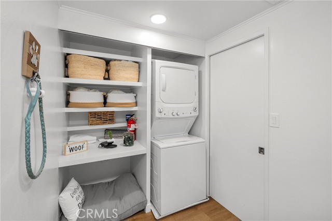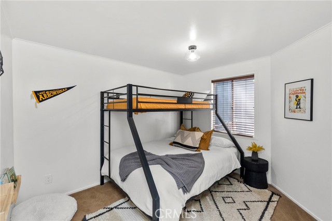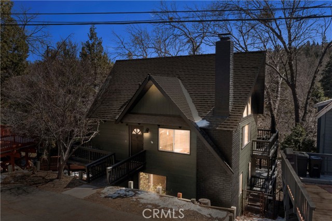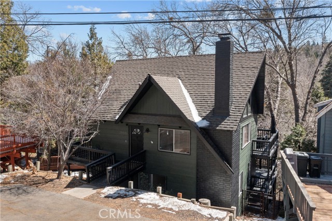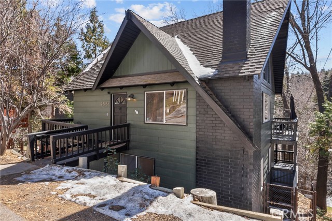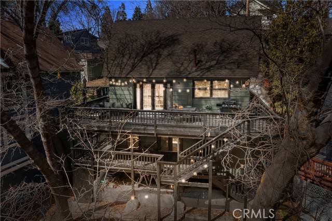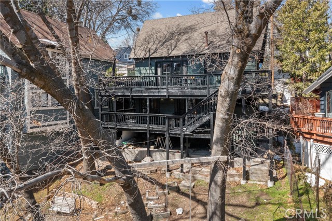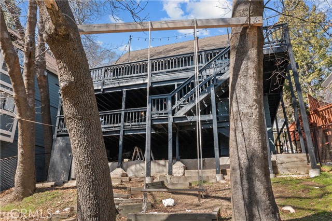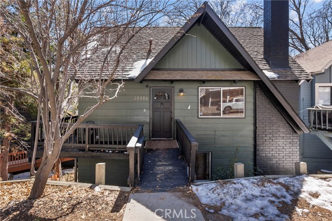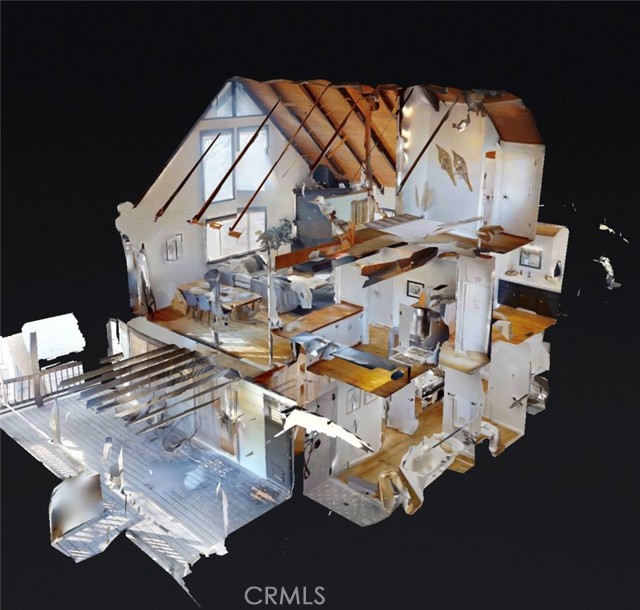In the heart of the Palisades community, this multi-level cabin is a true masterpiece designed to embrace the beauty of nature. From the moment you enter, you’ll be greeted by rich wood, high ceilings, and striking black accent beams. The bold black fireplace serves as a stunning focal point in the living room, creating the perfect ambiance for cozy evenings or entertaining guests. The kitchen will instantly capture your attention with its pristine white cabinetry, sleek backsplash, and thoughtful layout. Whether you’re preparing a meal or enjoying a quiet morning coffee, the breathtaking view of the surrounding nature will always be in sight. The entry level is as functional as it is stylish, featuring a full bathroom with a striking design. The shower, adorned with vertical white tiles and a bold black octagonal floor, elevates the space and offers a spa-like retreat after a day spent outdoors. Your guests will appreciate the convenience of having everything easily accessible on this main floor, where elegance meets practicality. On the upper level, the bedroom boasts soaring ceilings and breathtaking nature views, making you feel completely immersed in the natural beauty that surrounds you. The upper-level half-bathroom features playful and chic tile flooring, adding a touch of charm. The lower level presents the ultimate primary suite—a true sanctuary. With two sets of double doors leading to your private deck, this room is the ideal space to breathe in the crisp mountain air during a morning yoga session or evening meditation. The ensuite bathroom features a spacious shower with a generous caddy area, a freestanding bathtub with a striking black faucet and tub wand, and a double vanity with wall-mounted black faucets providing ample space for all your essentials. A second bedroom on this level adds to the inviting atmosphere, making it a perfect retreat for guests. A private laundry area enhances the home’s convenience. This cabin offers unbeatable outdoor living, with a welcoming front deck and a wraparound design that leads to two additional decks at the rear. Whether you’re entertaining guests or seeking solitude, the property’s layout provides plenty of space to take in the breathtaking nature views. Incorporate this breathtaking property into your portfolio and embrace a lifestyle with full lake rights, where every day feels like a getaway.
Residential For Sale
28886 CedarDrive, Lake Arrowhead, California, 92352

- Rina Maya
- 858-876-7946
- 800-878-0907
-
Questions@unitedbrokersinc.net

