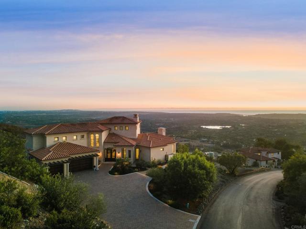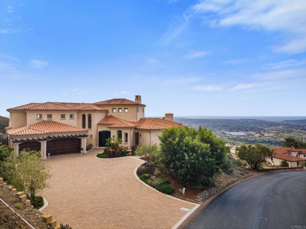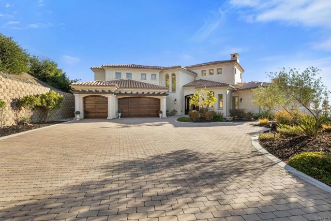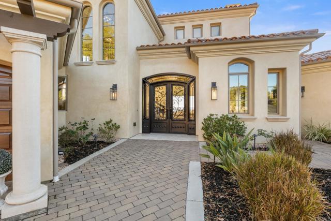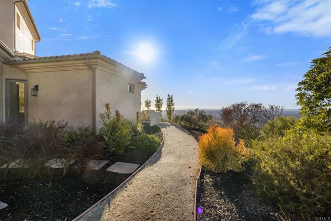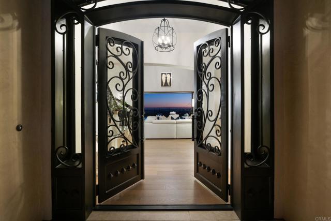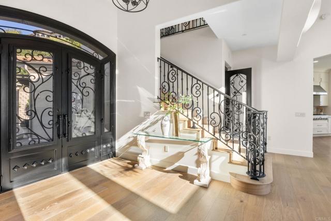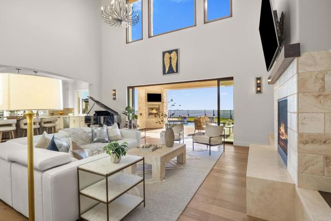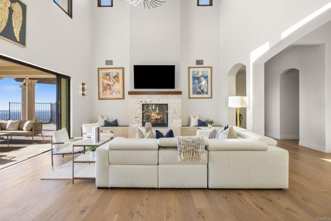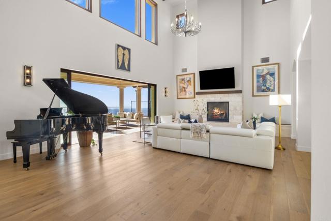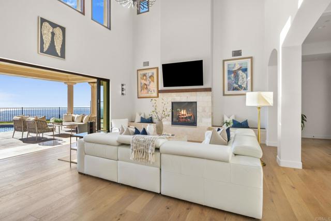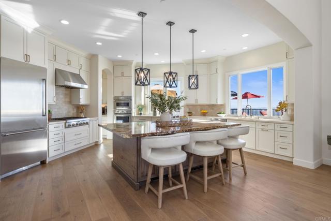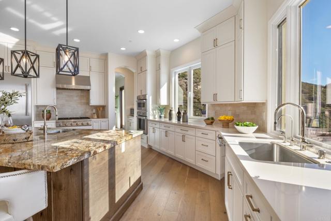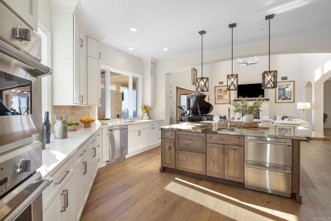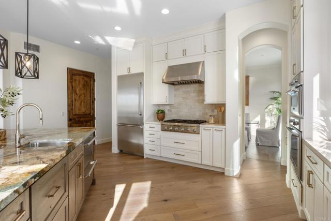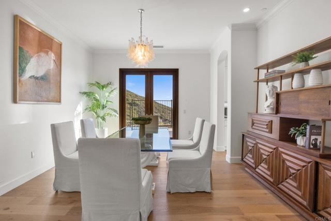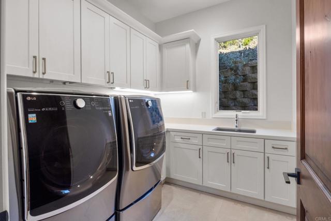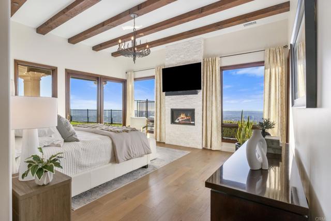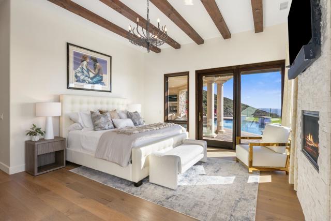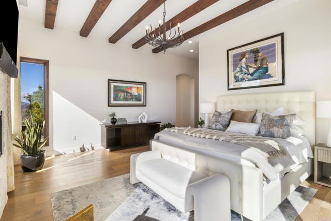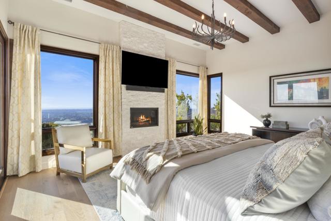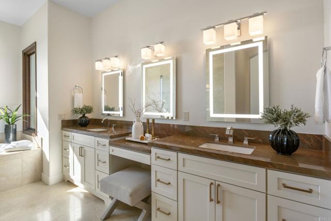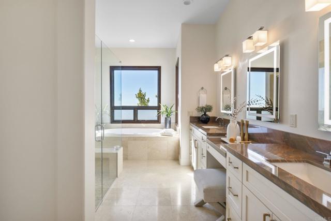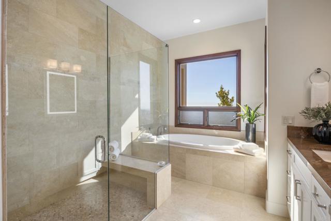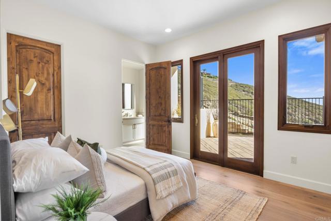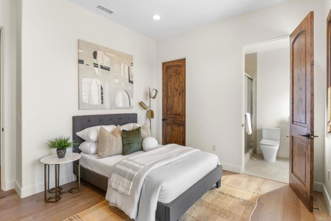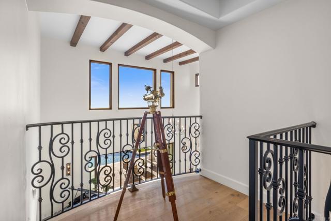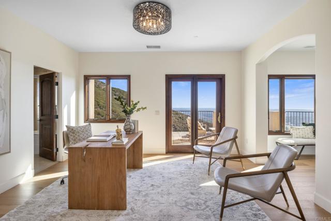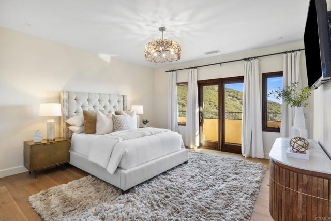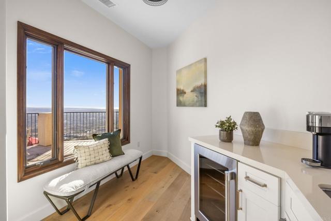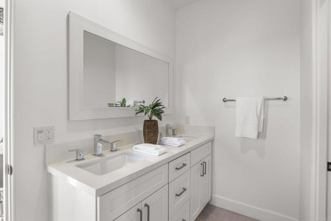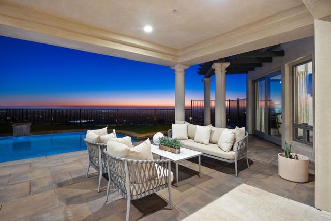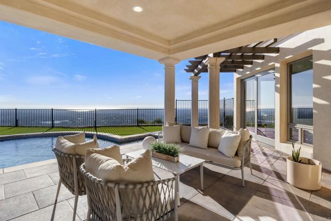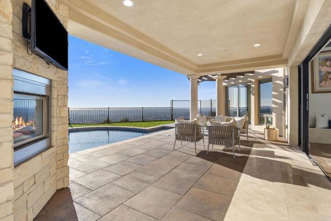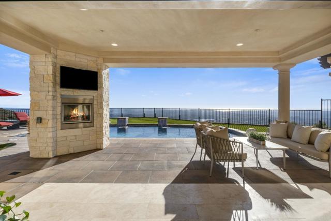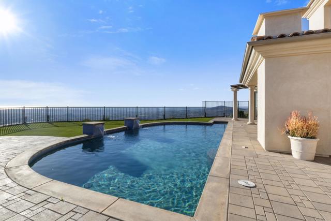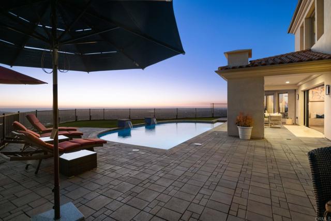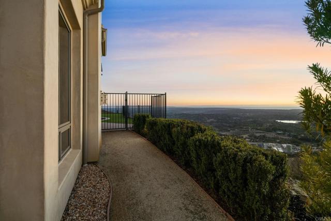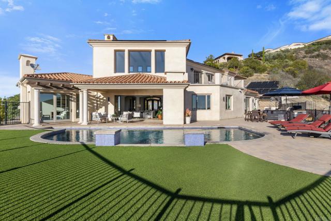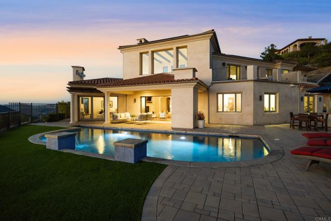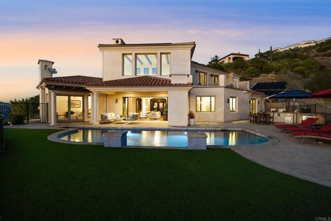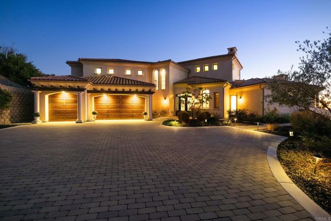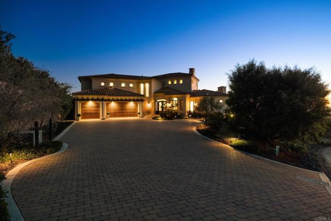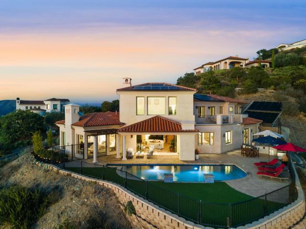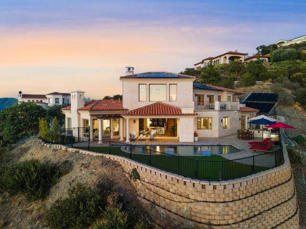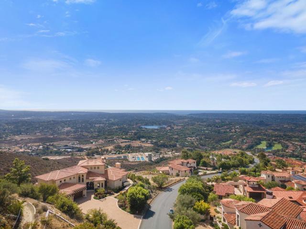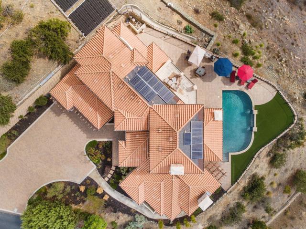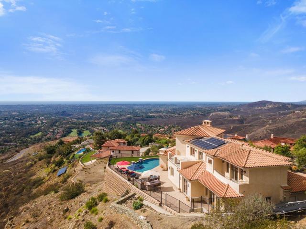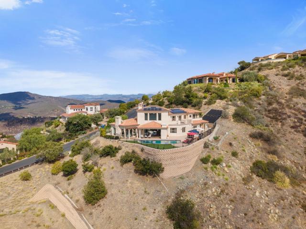If Heaven had an address, this would be it! A sanctuary where seemingly endless ocean views steal the spotlight with breathtaking panoramas stretching from Catalina Island to downtown San Diego. A sweeping visual masterpiece defines this extraordinary home. Perched on one of the most coveted view lots in Rancho Santa Fe’s tranquil Cielo hillsides, this one-of-a-kind custom residence is a dream come true for anyone passionate about captivating vistas and entertaining against a stunning natural backdrop. Set against classic Mediterranean architecture, the home is meticulously designed to showcase those expansive, unobstructed views from nearly every room. Completed in 2020, this energy-efficient haven features 4 bedrooms and 3.5 bathrooms within 4,115 square feet of open, luminous living space. The main-level primary suite offers dual walk-in closets and large windows framing the endless horizon. Upstairs, bedroom suites open onto a private terrace where you can soak in miles of pristine natural habitat, surrounded by serene landscapes and protected open space. The open gourmet kitchen—with a large center island and professional-grade stainless steel appliances—is perfectly positioned to keep the ocean views as the centerpiece while you cook and entertain. The great room, with soaring ceilings and abundant natural light, invites you to relax and savor the stunning scenery that fills every corner. Wine lovers will appreciate the dedicated cellar, ideal for housing your finest vintages, all enjoyed in a setting where the view remains your constant companion. Step outside to a private outdoor oasis featuring a sparkling pool, covered loggia with a fireplace, patio, and BBQ island—all designed to maximize enjoyment of the panoramic surroundings. Additional highlights include a 3-car garage, owned solar panels, a tankless water heater, and ample storage. Located within the prestigious Rancho Santa Fe community, Cielo offers access to an opulent clubhouse and abundant recreational amenities, all complemented by highly regarded schools. This is not just a home; it’s a lifestyle — where every glance out the window is a reminder of nature’s grandeur
Residential For Sale
7795 Camino De Arriba, Rancho Santa Fe, California, 92067

- Rina Maya
- 858-876-7946
- 800-878-0907
-
Questions@unitedbrokersinc.net

