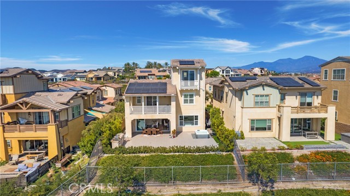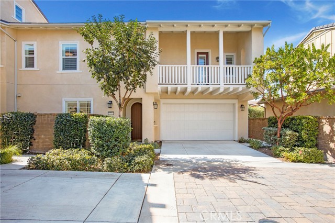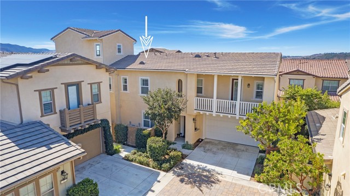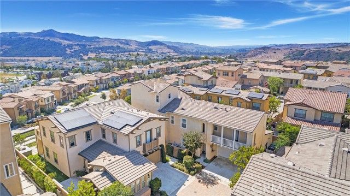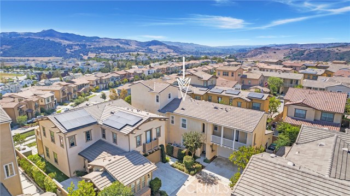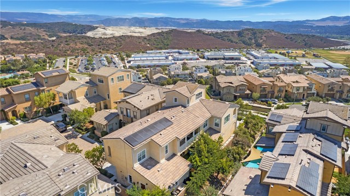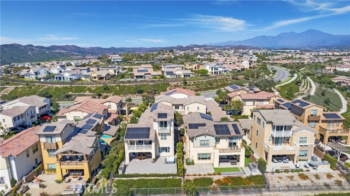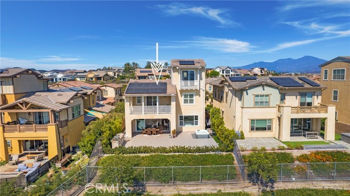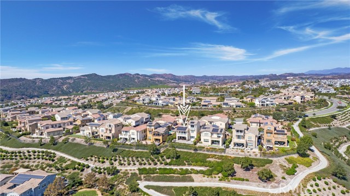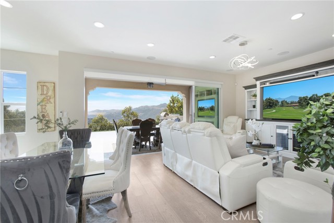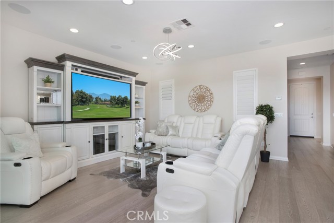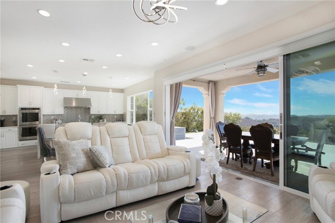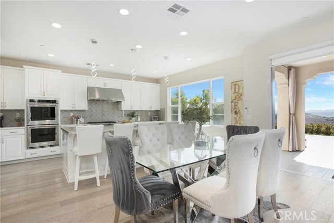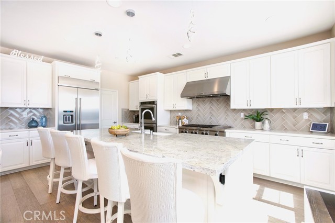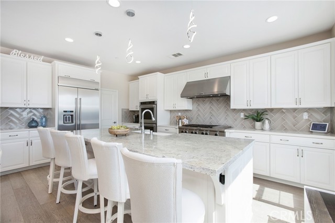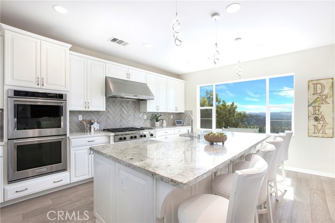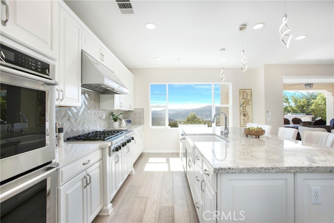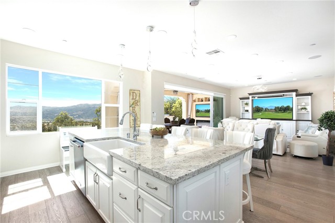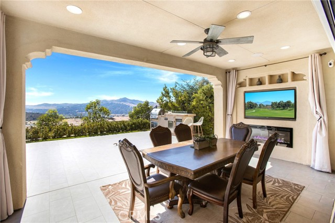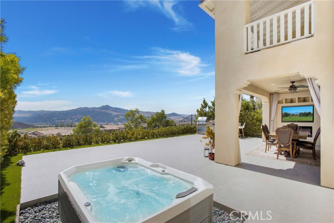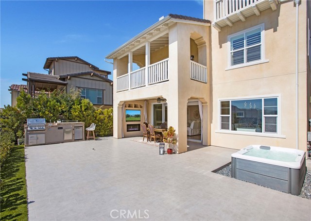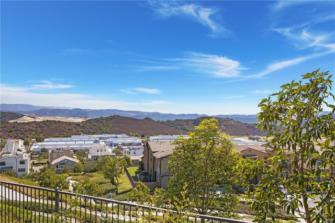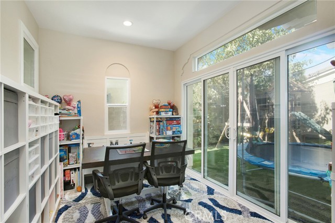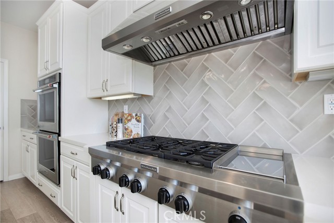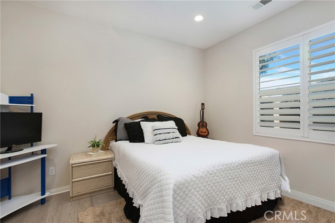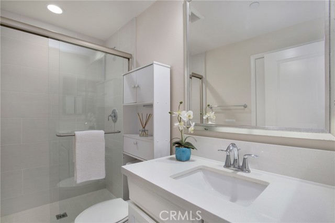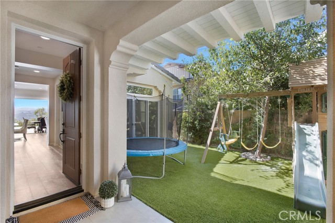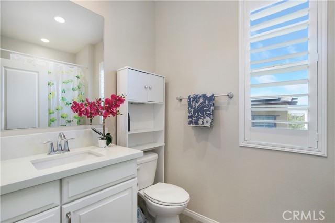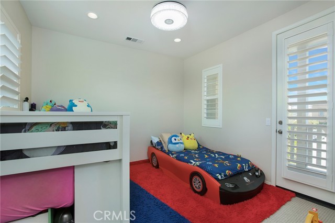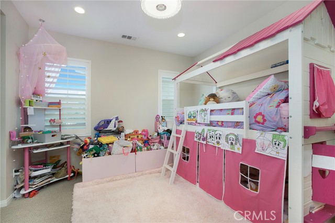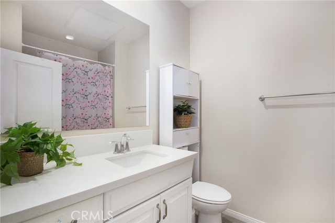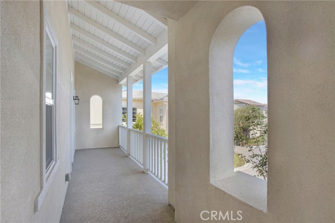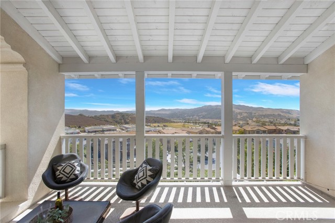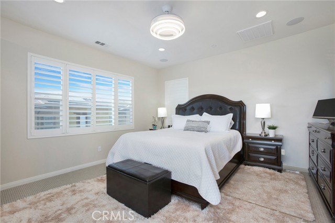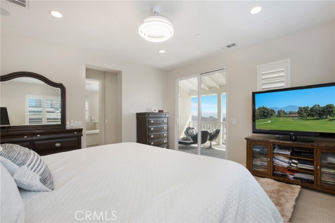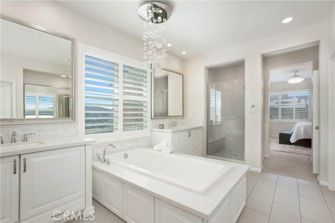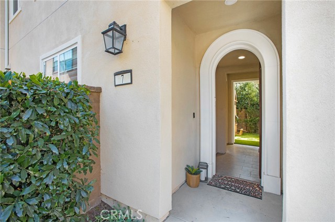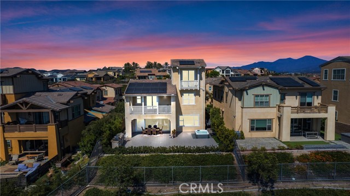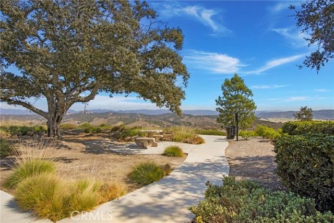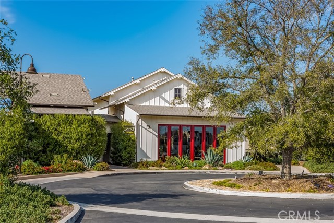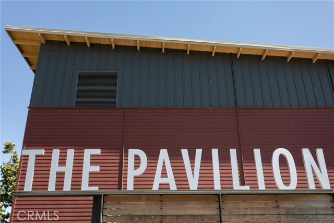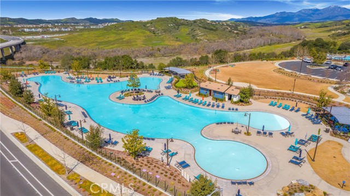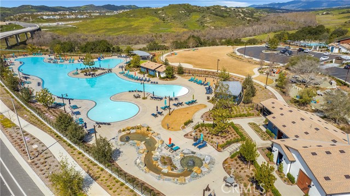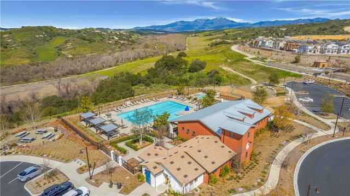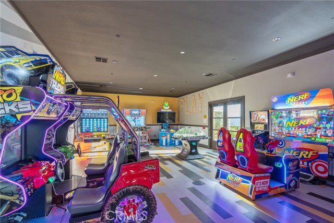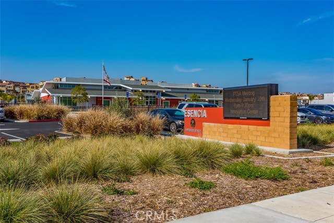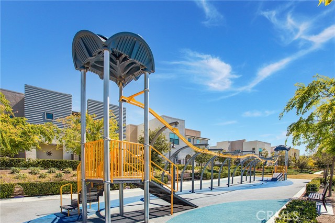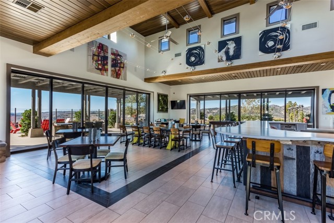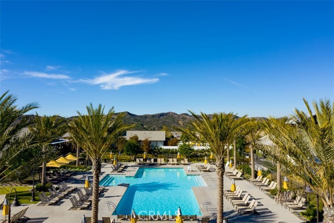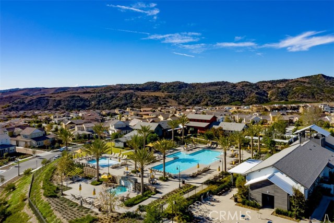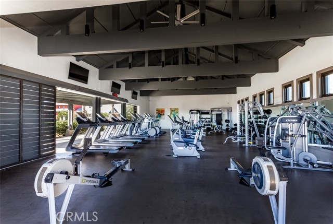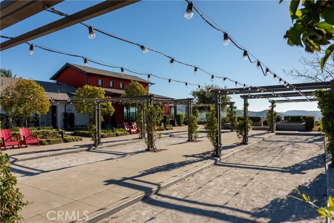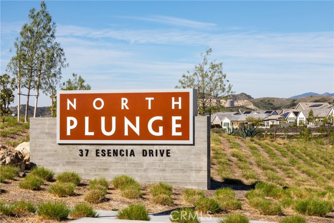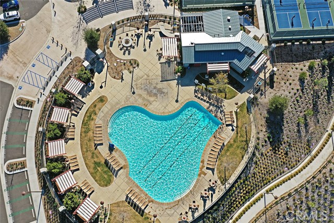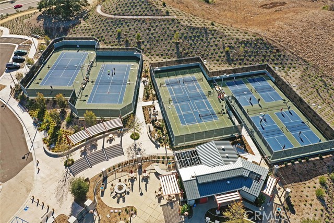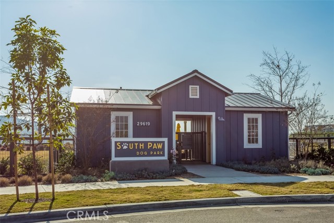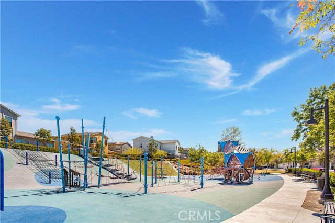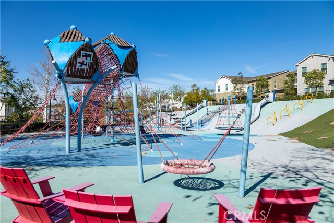Comfort meets style in this beautifully designed home perched on an upper street of the Heirloom neighborhood, ensuring plenty of room for relaxation and privacy.rnStep inside and be greeted by an open and inviting layout that seamlessly connects the living spaces. The expansive living area is perfect for entertaining, with the oversized stacking door to the California Room that floods the space with natural light. The kitchen is a chef’s dream, boasting KitchenAid stainless steel appliances including the 6burner plus griddle range and the 42” Built-in Refrigerator, farm sink, ample quartz counters, and a large walk-in pantry. The double ovens make holidays and entertaining a breeze. Adjacent dining area provides the perfect spot for everday dining and entertaining. rnRetreat to the primary suite, your personal sanctuary, complete with a luxurious en-suite bathroom that features dual vanities, a soaking tub and separate step-in shower. This Primary suite also includes a walk-in closet as well as a covered view deck with room to enjoy the gorgeous vistas. Each additional bedroom offers its own unique charm, with plenty of space, their own bathrooms as well as balconies and decks for relaxing. Two secondary bedrooms are on the second floor and one is on the first floor. Convenient Bonus Room with powder bath on the 3rd floor is a perfect office, media room or guest suite. rnOutside, the backyard oasis awaits! Unwind in the spa, or relax in the California room under a starry sky with a fire in the fireplace. Whether you’re hosting a summer barbecue or enjoying a quiet evening under the stars, this outdoor space has it all.rnNestled in a desirable location, this home offers easy access to a variety of amenities including walkable path to the school and the Hilltop Club with the gym, pool and more. Enjoy all the amenities in RMV that are benefits of living at 7 Paladino Court!
Residential For Sale
7 PaladinoCourt, Rancho Mission Viejo, California, 92694

- Rina Maya
- 858-876-7946
- 800-878-0907
-
Questions@unitedbrokersinc.net

