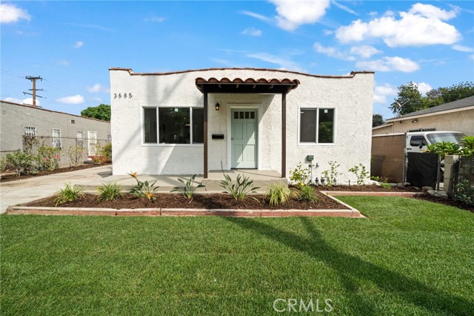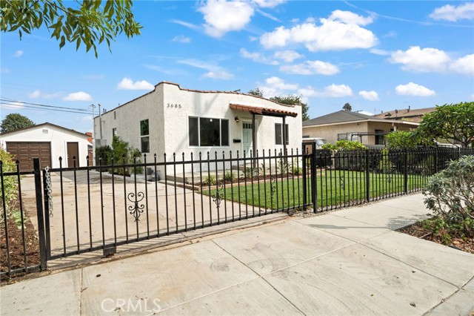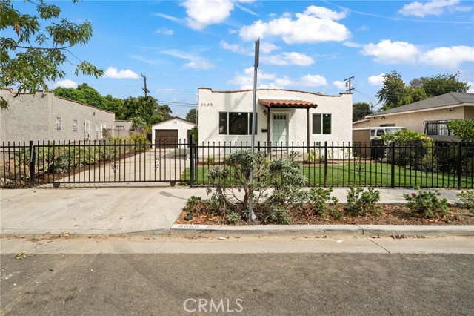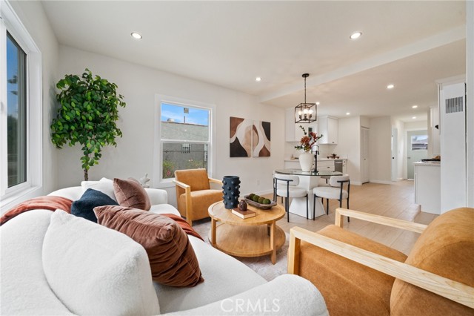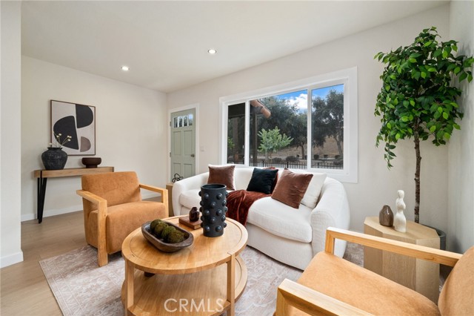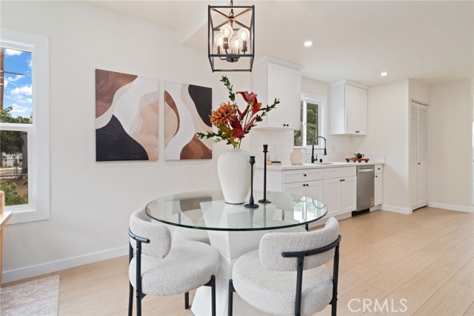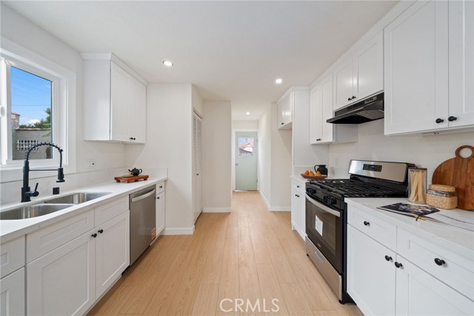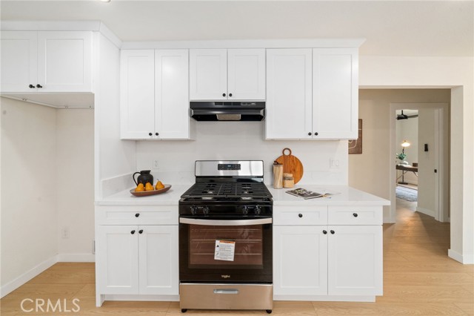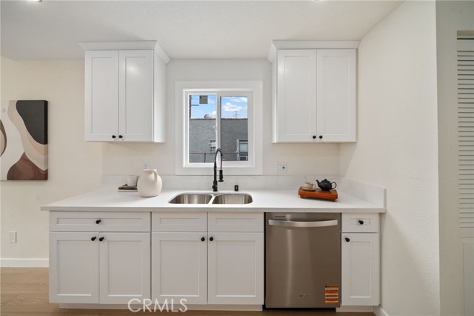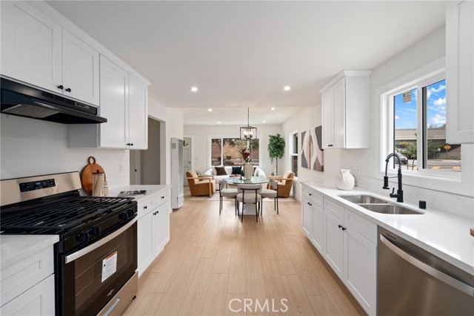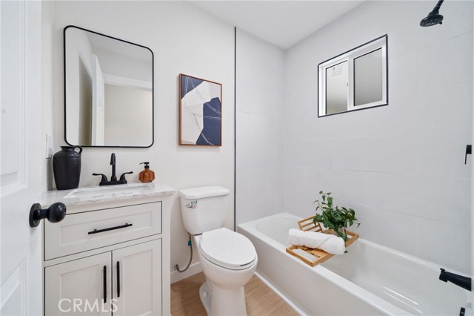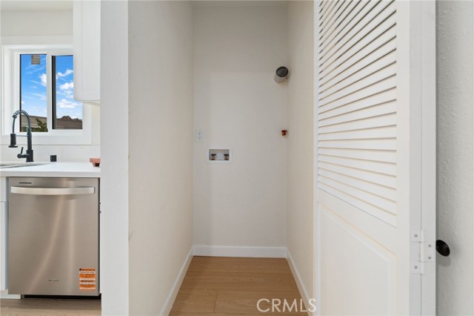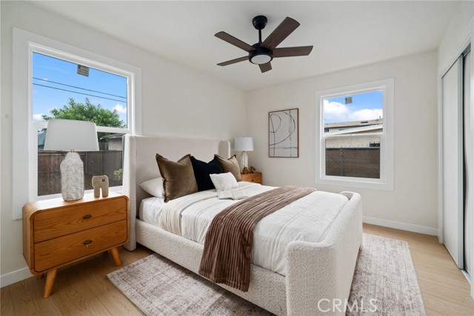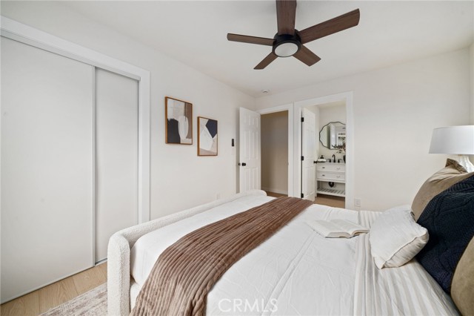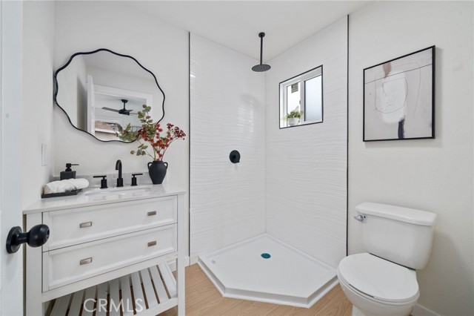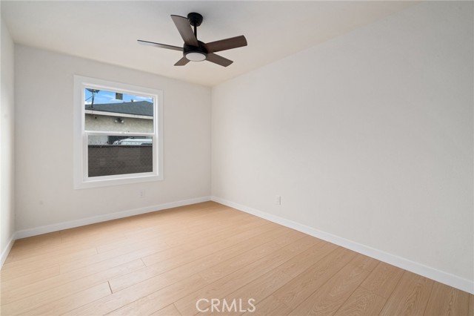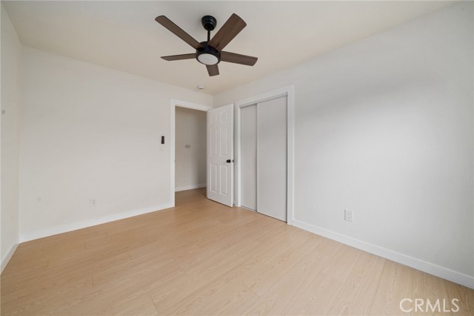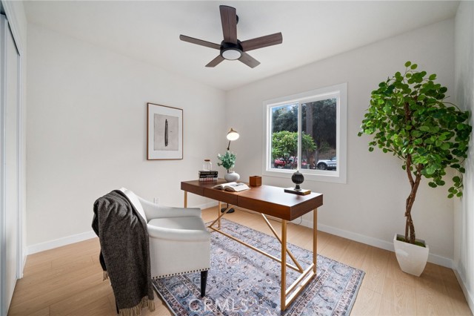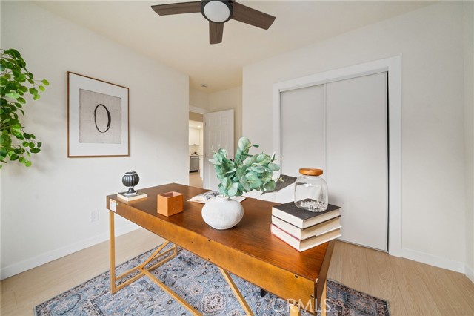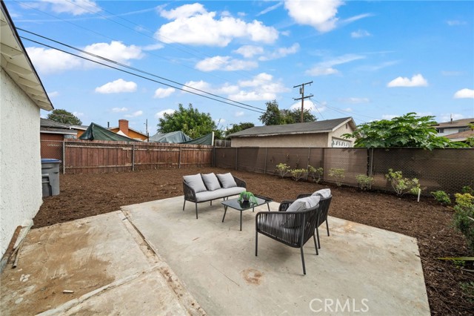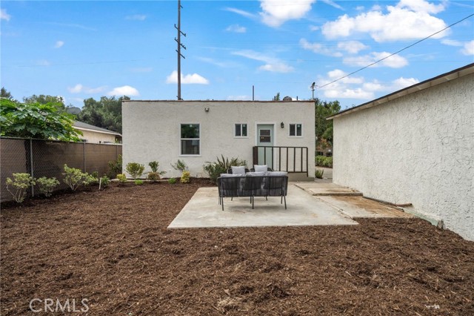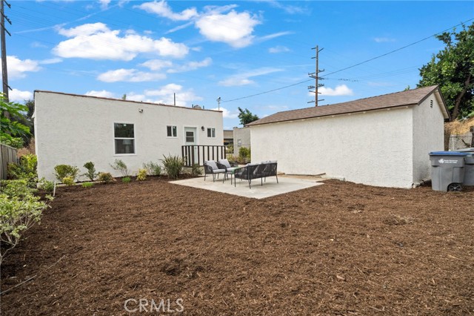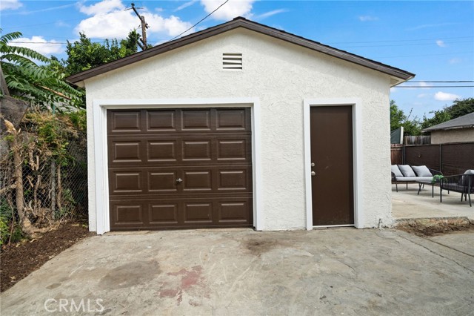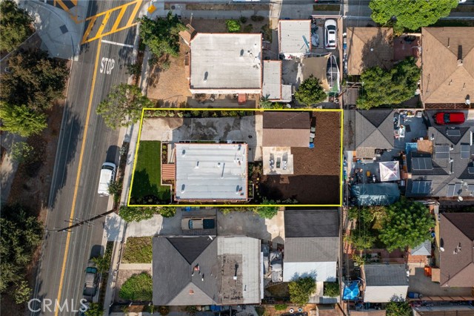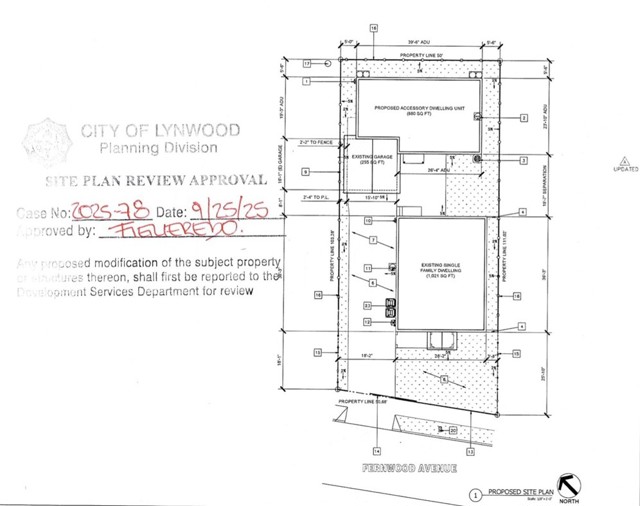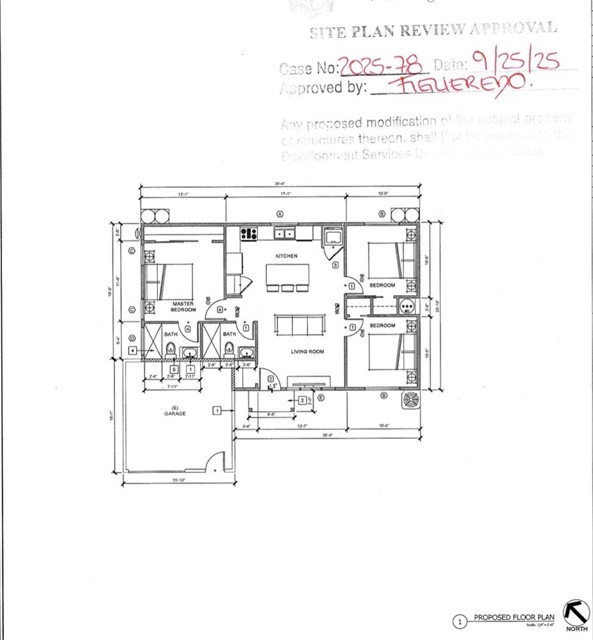Beautifully reimagined Spanish-style residence blending timeless charm with modern upgrades. Featuring 3 bedrooms and 2 baths, this home has been thoughtfully renovated from top to bottom — ideal for first-time buyers seeking a move-in-ready home with future upside.rnInside, you’ll find an inviting layout filled with natural light and warm tones. The home features oak-style laminate flooring, fresh paint in a Blank Canvas tone, and new interior doors throughout. The galley kitchen shines with white shaker cabinetry, new stainless steel appliances, quartz countertops, and stylish fixtures — a perfect balance of function and style.rnBoth bathrooms have been fully remodeled with designer finishes, while major system upgrades bring peace of mind: brand-new plumbing, a complete electrical rewire, and a new 200 AMP panel. Recessed lighting in the living room, kitchen, and hallways adds a modern touch and highlights every detail.rnThe exterior is just as impressive — newly landscaped with lush sod, plants, and an automatic irrigation system. A wrought-iron gate provides security, and the detached garage features a new roll-up door with plenty of potential for future use.rnHere’s where opportunity meets value — this home includes City-Approved ADU Site Plans for an 880 sq. ft. detached ADU with 3 bedrooms and 2 baths. Whether you’re looking to create rental income, provide space for extended family, or boost long-term appreciation, the groundwork is already in place.rnEvery detail has been considered, every upgrade completed. Move right in and start enjoying a home that’s not only beautiful but smart for your future.rnrnFully Permitted. Modern. Smart Investment — homes like this don’t last long. Schedule your showing today!
Residential For Sale
3685 Fernwood, Lynwood, California, 90262

- Rina Maya
- 858-876-7946
- 800-878-0907
-
Questions@unitedbrokersinc.net

