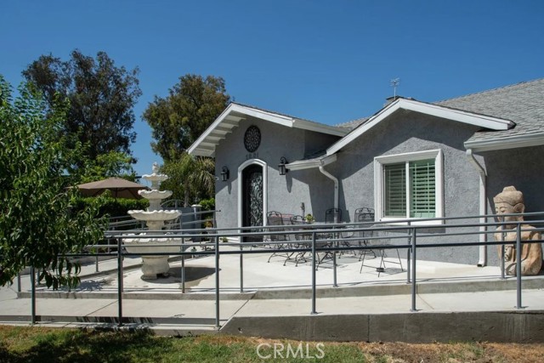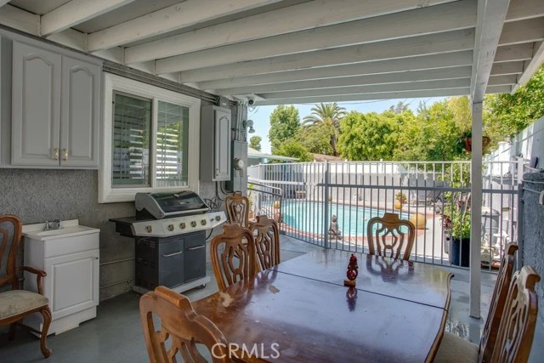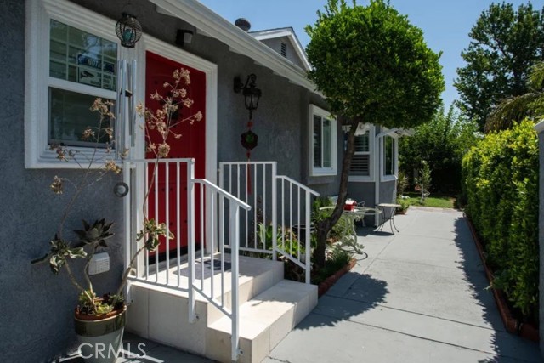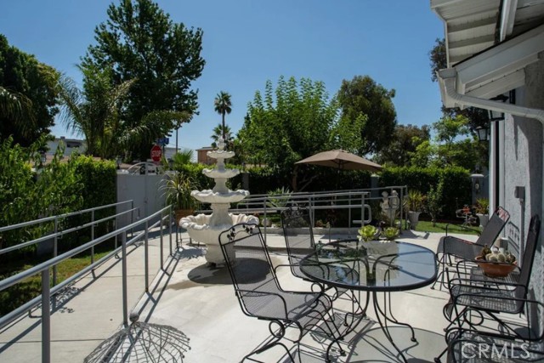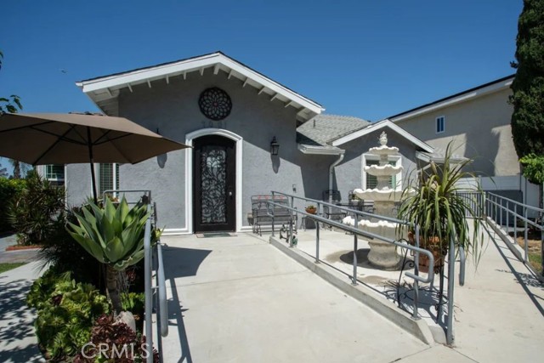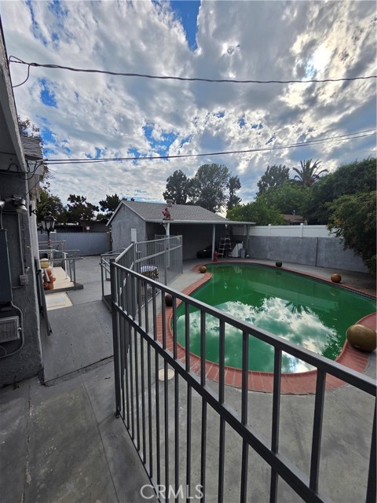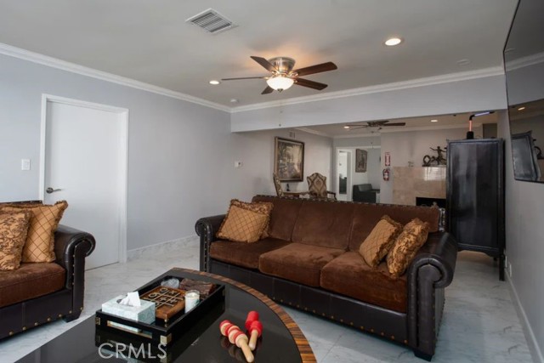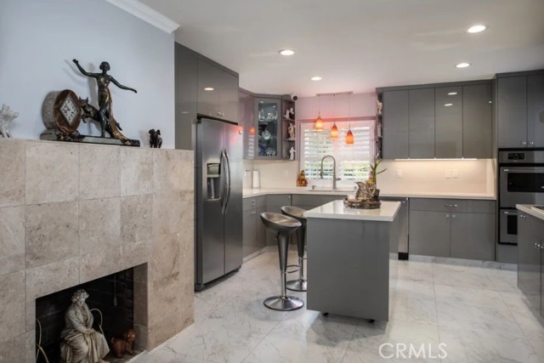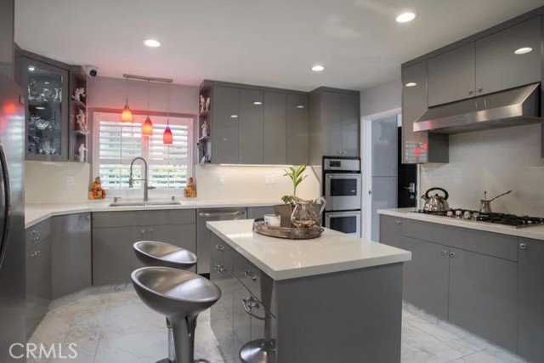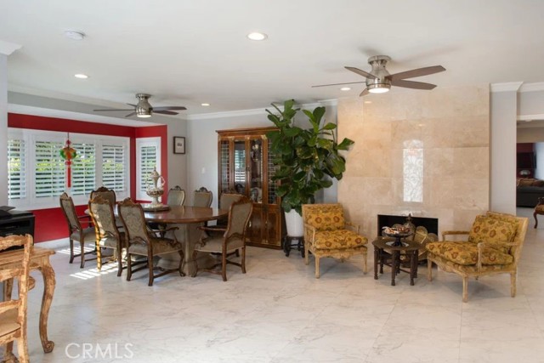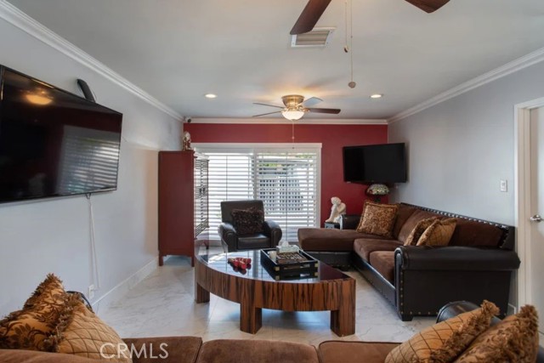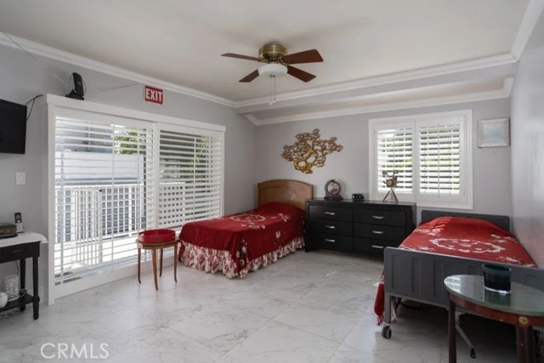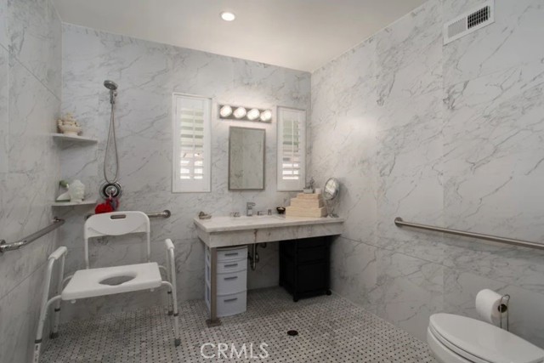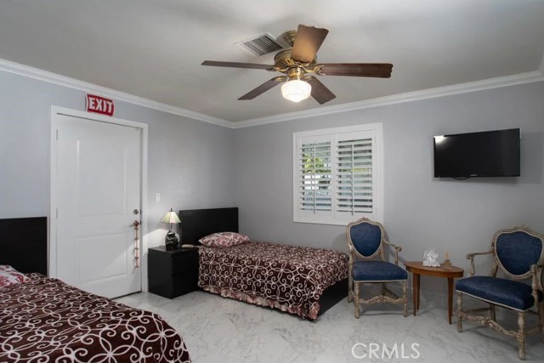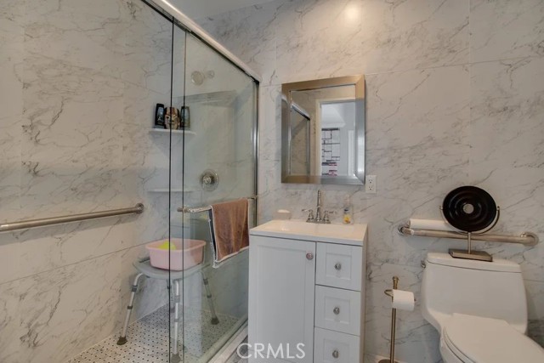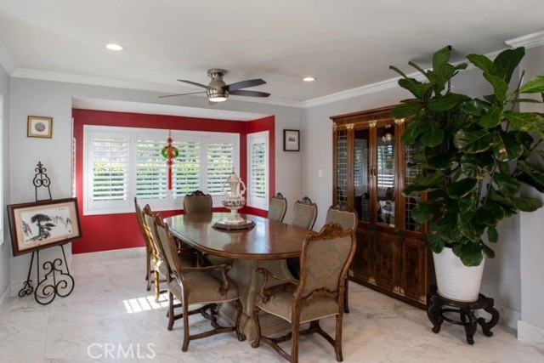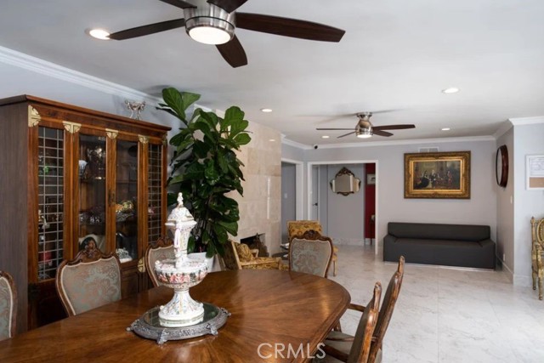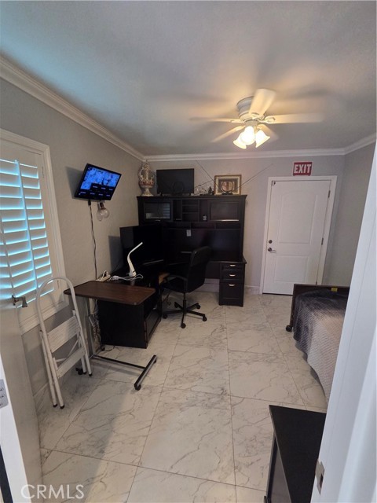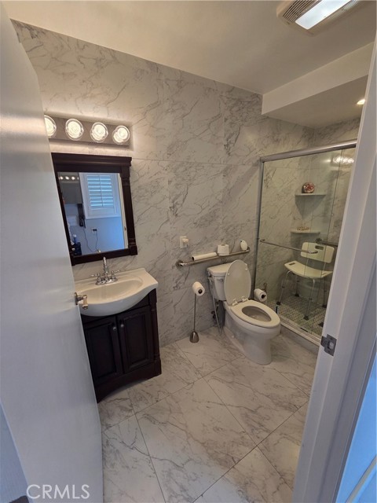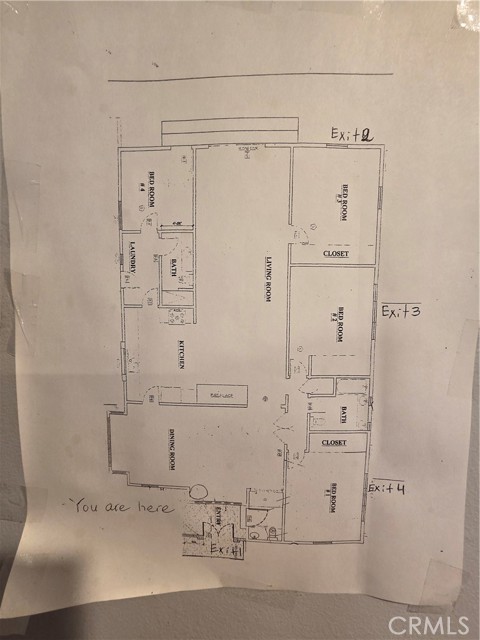This is a newly renovated and licensed Boarding Care, which offers 4 bedrooms, 3 bathrooms, and a detached garage with a swimming pool on a corner lot. The property has gone through all of the Department of Health/Fire Department for a licensed care facility with ramps, doorways modified, emergency exits, and a large driveway that can fit multiple vehicles on a LARGE corner lot with beautiful landscaping and fruit trees around. The property was renovated to include a large entry and foyer with a large fountain to greet your loved ones and guests when you walk inside, and a new guest bath. The home features a large formal living room, dining room with a two-sided fireplace, and a separate den and TV room. The kitchen is a modern masterpiece with custom cabinets, displays, and an island. The outside has multiple covered patios and seating areas with an outdoor washer/dryer set-up and cabinets. The home offers copper plumbing, laundry, central A/C and heat, and updated windows with plantation shutters. You can use the property for a large family, multi-generation family home, congregate home, care facility, boarding care, rehab, and the possibilities are endless…for you and your family or business. Don’t miss this great opportunity! *The licensed boarding care can also be purchased (note: no patients); the listing agent has ownership rights to the business.
Residential Rent For Rent
7001 Van Noord, North Hollywood, California, 91605

- Rina Maya
- 858-876-7946
- 800-878-0907
-
Questions@unitedbrokersinc.net

