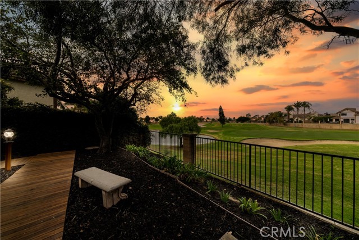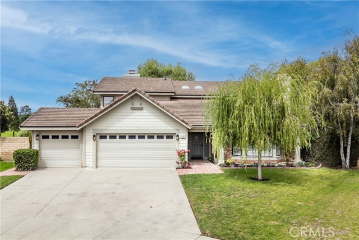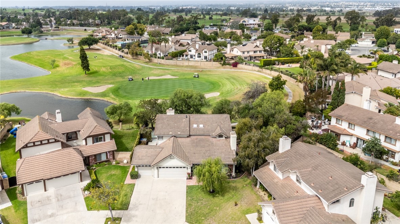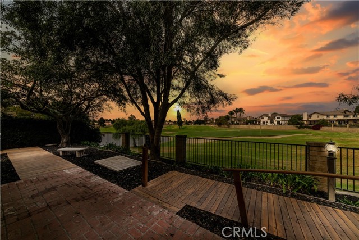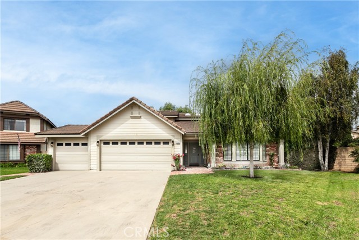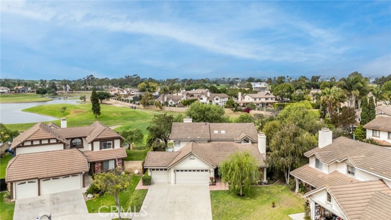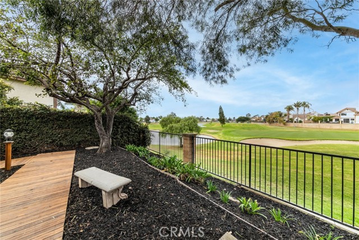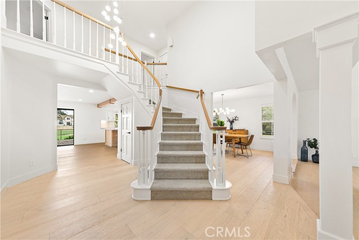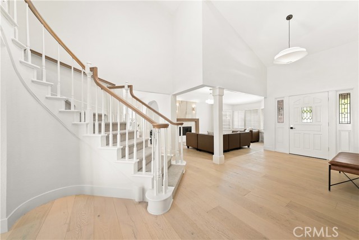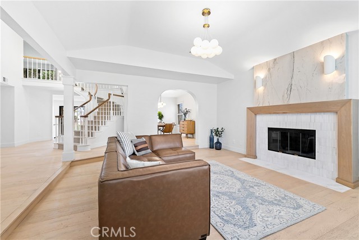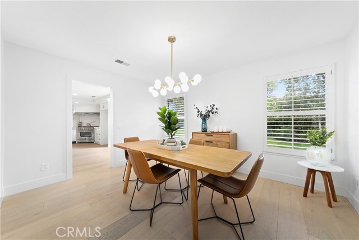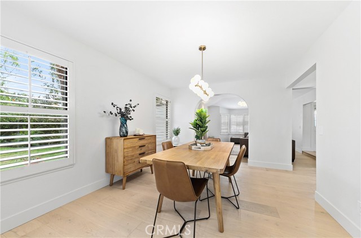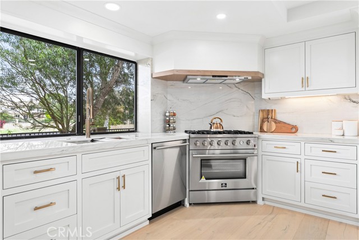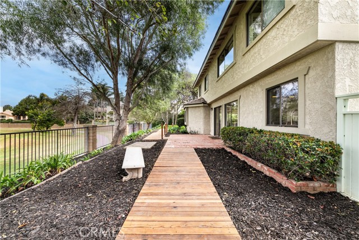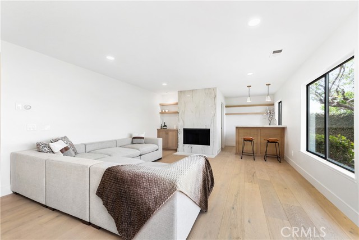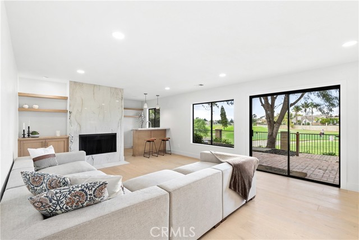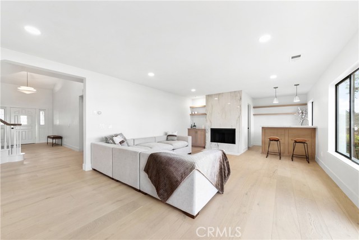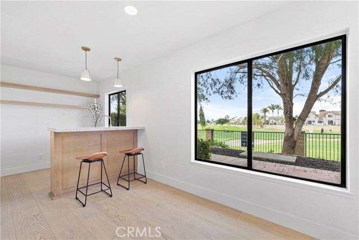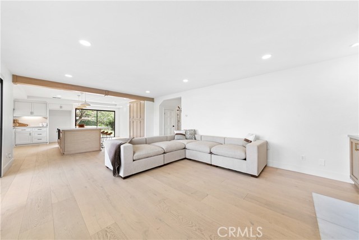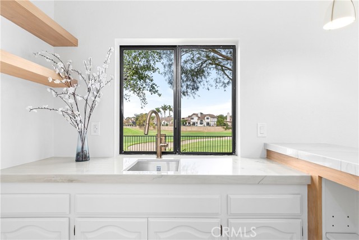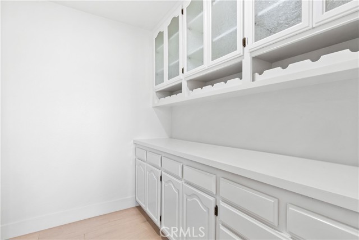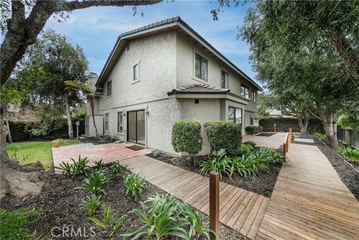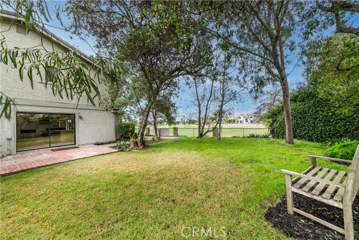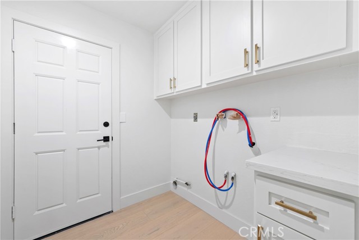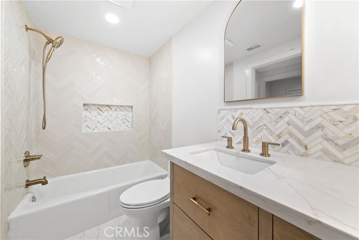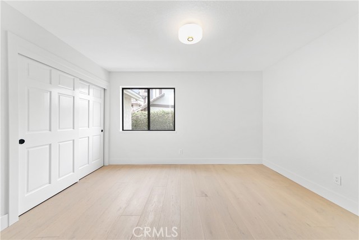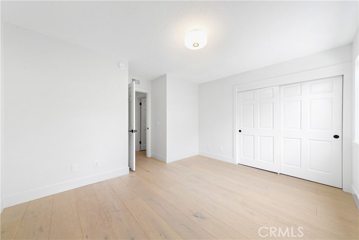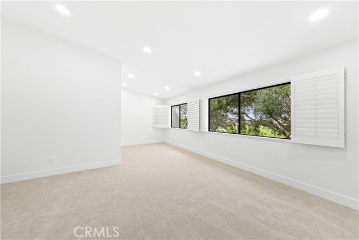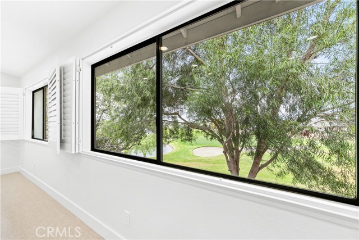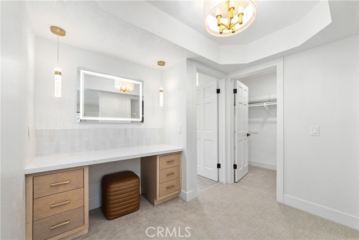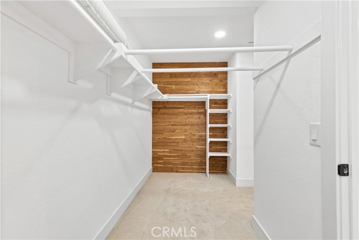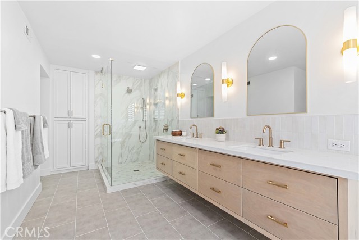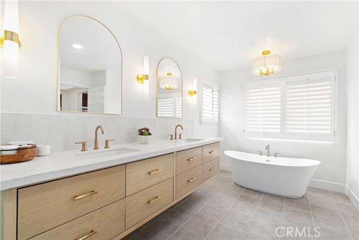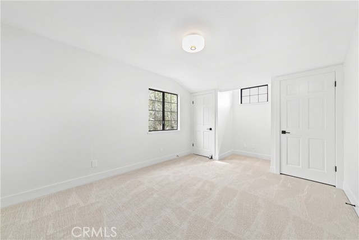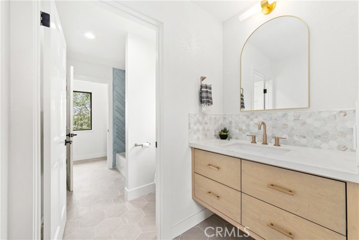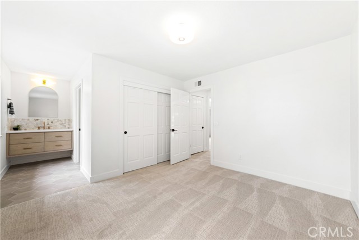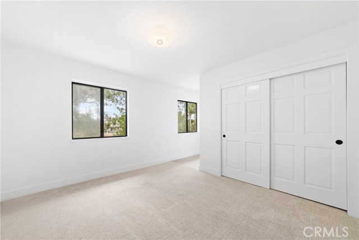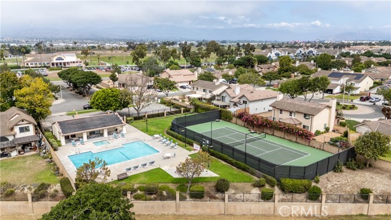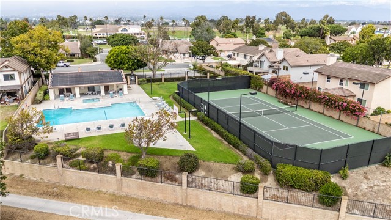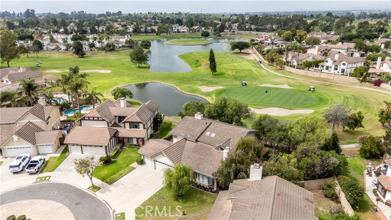A Golfer’s Dream – A Chef’s Paradise – A Rare Opportunity! This is the home everyone has been waiting for – the largest model on a coveted River Ridge Golf Course cul-de-sac, sitting high above the signature 18th Island Hole with jaw-dropping views of the Golf course & sparkling lakes, the 17th green, and spectacular sunsets every night. Only two golf course homes have come on the market in the last few years – this is your chance to live the dream! Step inside & discover over 3,100 sq ft of reimagined living space, starting with a STUNNING gourmet chef’s kitchen featuring a 9-foot center island, custom cabinetry, high-end stainless steel appliances! The kitchen flows seamlessly into inviting family room with a wet bar, Butler’s pantry &fireplace – perfect for entertaining! Sliding glass doors open to your private backyard oasis where emerald fairways meet shimmering lakes, framed by golden evening skies, where you can enjoy morning coffee or evening cocktails while watching sunrises & sunset worth savoring!rnThe home’s formal living & dining rooms, designer fireplace, rich wood floors & custom lighting blends modern sophistication with timeless craftsmanship, creating a dramatic focal point that elevates every gathering! Full bedroom & bath on the first floor offers a perfect space! Upstairs, the primary suite retreat is nothing short of spectacular, with a sitting area, spa-like bath, HUGE walkin closet and breathtaking golf course views. Two additional spacious bedrooms & beautifully updated guest bathrooms make this home as practical as it is luxurious. Outside, you’ll find a newly remodeled back patio and deck – the perfect spot for year-round dining, relaxing, or hosting friends while soaking in the unobstructed views. The oversized driveway fits up to 7 cars (a rarity in River Ridge!) & leads to a coveted three-car garage.rnThe River Ridge community offers resort-style amenities, including a pool, spa, tennis and volleyball courts, playground, clubhouse, and scenic neighborhood park. You’re minutes from The Collection’s shopping, dining, and entertainment, and just a short drive to Ventura and Oxnard’s broad sandy beaches. Easy access to the 101 makes commuting to LA, Malibu, or Santa Barbara a breeze.rnThis home is more than a place to live – it’s a lifestyle upgrade. Whether you’re a golfer, entertainer, or someone who simply loves a great view, this is a property you have to see in person. Homes like this don’t come along often – don’t wait!
Residential For Sale
2207 InvernessCourt, Oxnard, California, 93036

- Rina Maya
- 858-876-7946
- 800-878-0907
-
Questions@unitedbrokersinc.net

