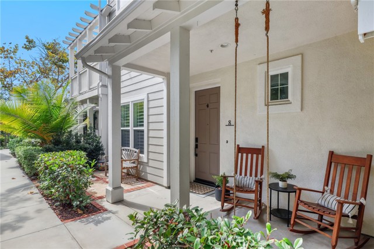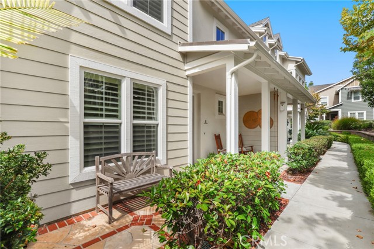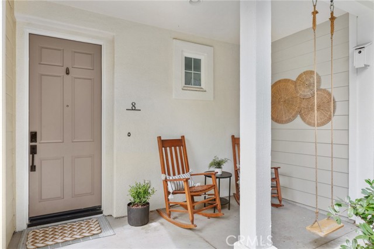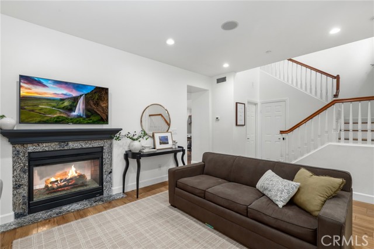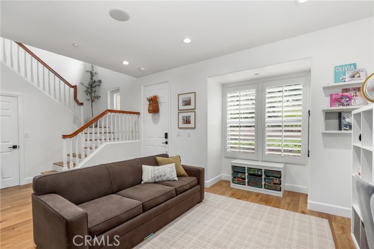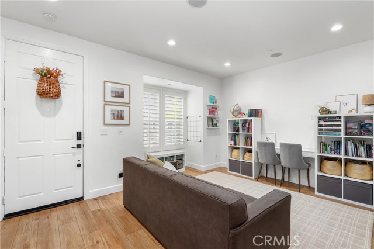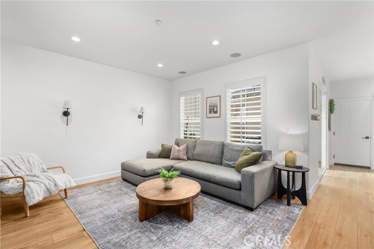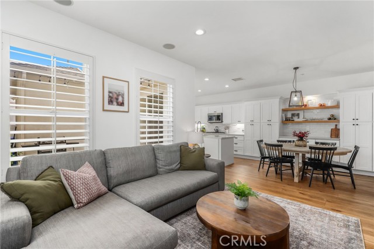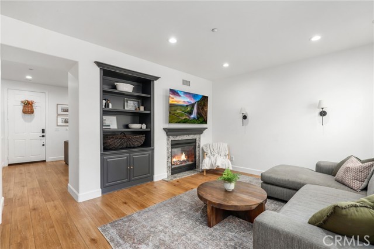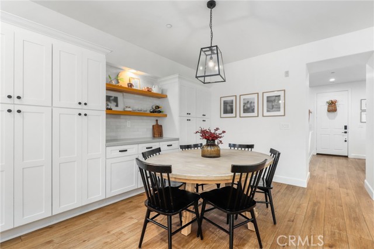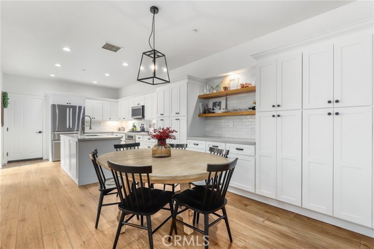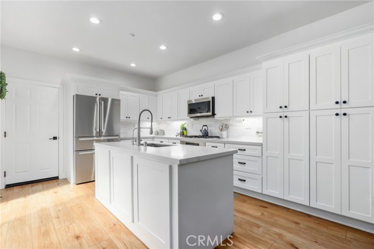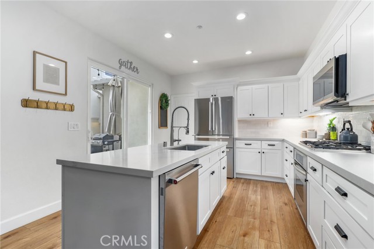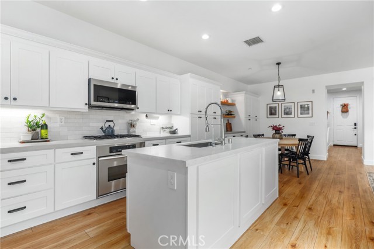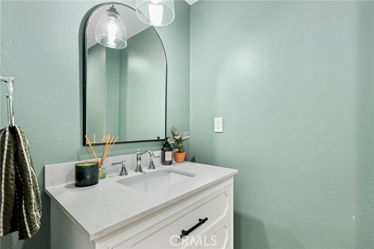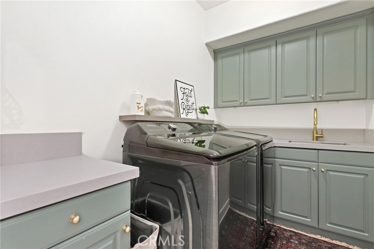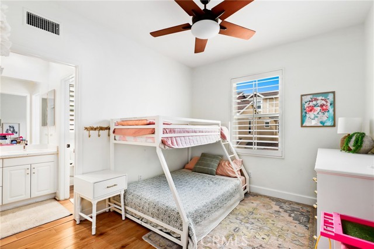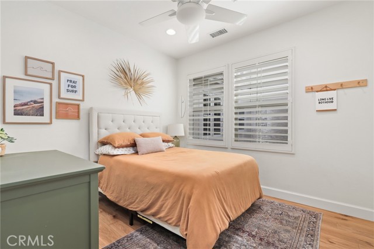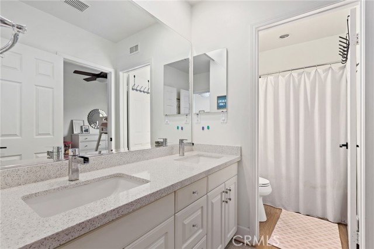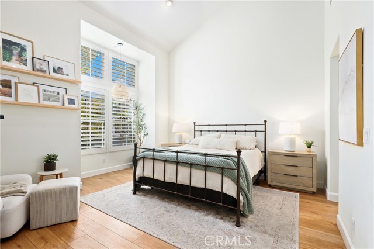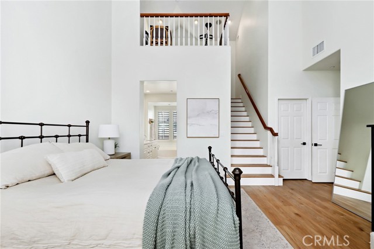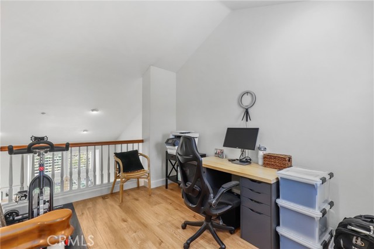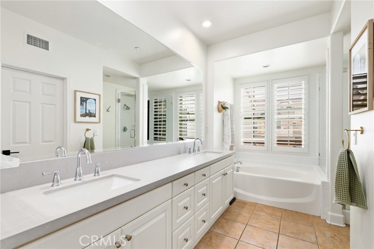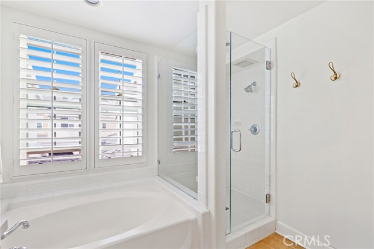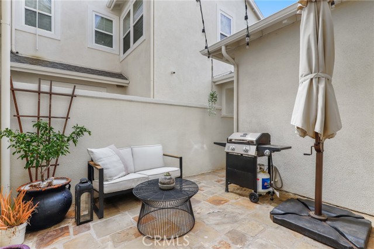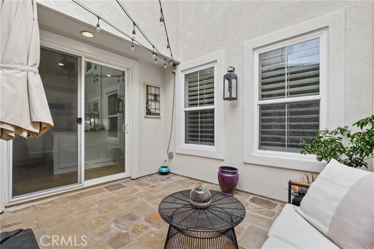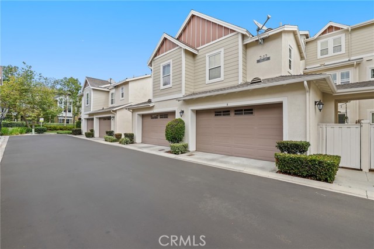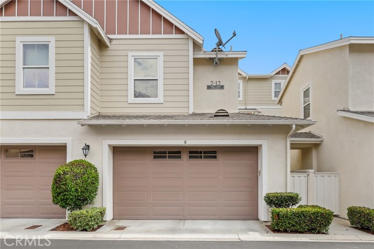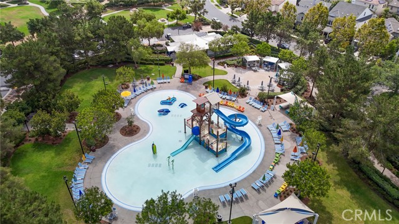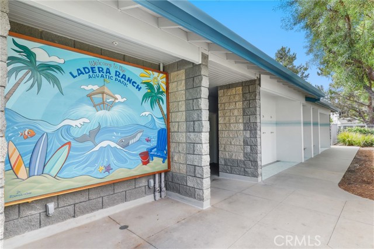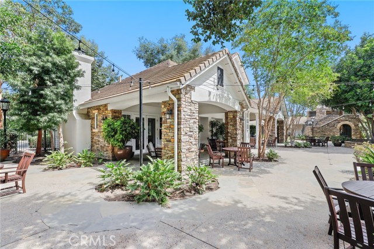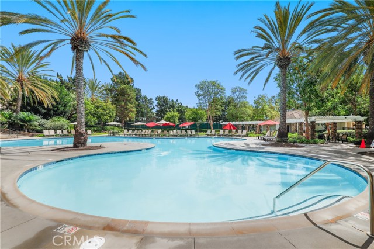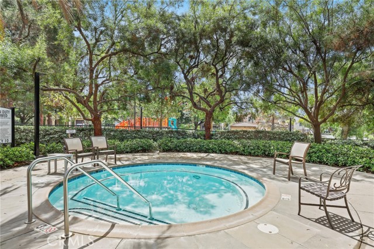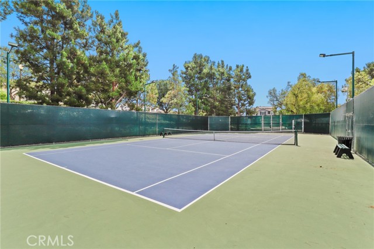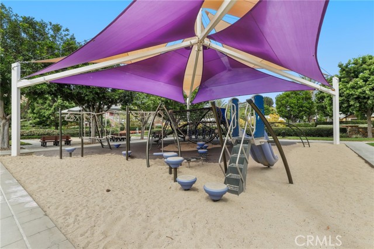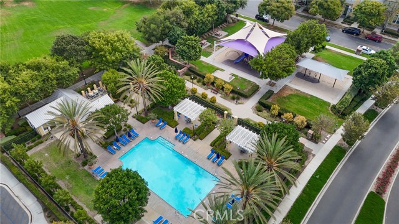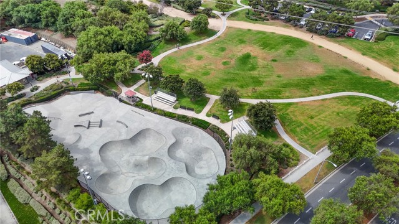Wonderful residence nestled within the idyllic Branches neighborhood of Ladera Ranch. This must-see home has been tastefully upgraded throughout and boasts a spacious, inviting layout. The renovated kitchen is a chef’s delight, featuring fresh white cabinetry extending into the dining area, elegant contrasting countertops, stainless steel appliances, and sliding doors that open to the private courtyard. The main level includes two living areas, offering versatility for entertaining. Upstairs, discover a tranquil owner’s suite with soaring ceilings, large walk-in closet and its own loft—perfect for a home office or exercise room. The en suite bathroom features a soaking tub, separate walk-in shower and dual vanities. Two additional secondary bedrooms share a Jack-and-Jill bathroom, along with a separate laundry room. Additional upgrades include a newly installed heating and cooling system, new flooring and baseboards, garage storage, a new water heater, and HOA-painted exterior. Enjoy this beautiful home along with all that Ladera Ranch has to offer, including resort-style pools, a water park, splash pads, tennis and basketball courts, soccer fields, community gardens, an orange grove, mountain biking and hiking trails, community events, and more. This turnkey residence offers a rare opportunity in a prime location!
Residential For Sale
8 AzaraLane, Ladera Ranch, California, 92694

- Rina Maya
- 858-876-7946
- 800-878-0907
-
Questions@unitedbrokersinc.net

