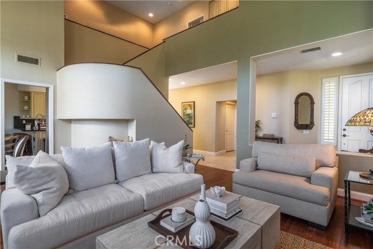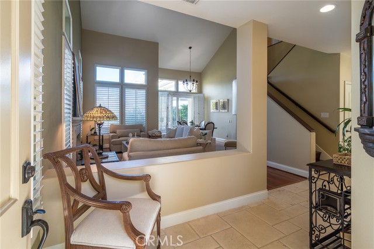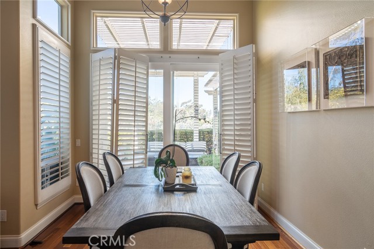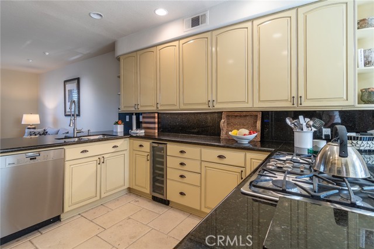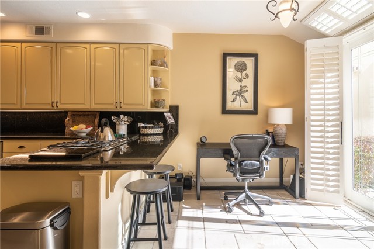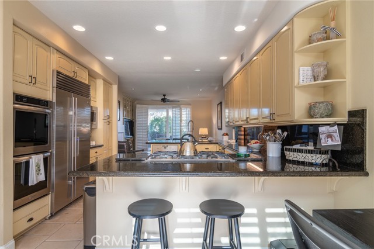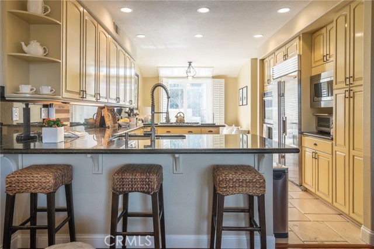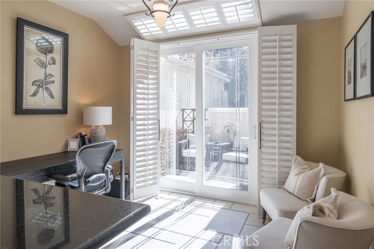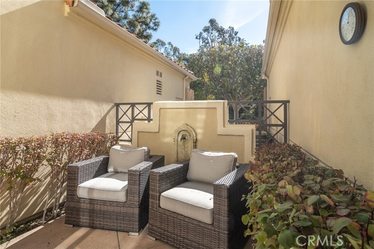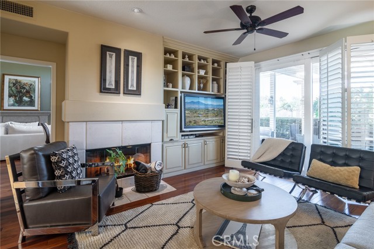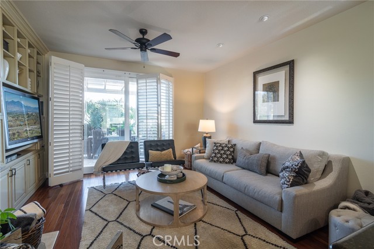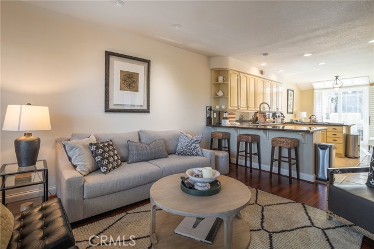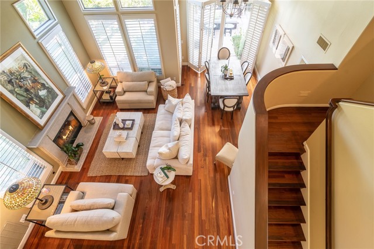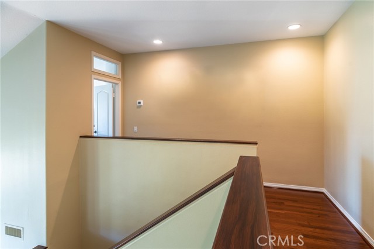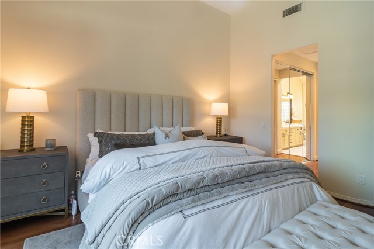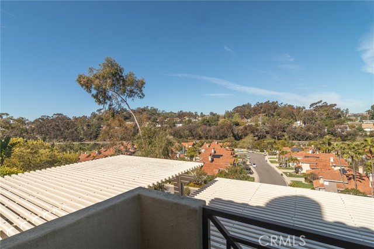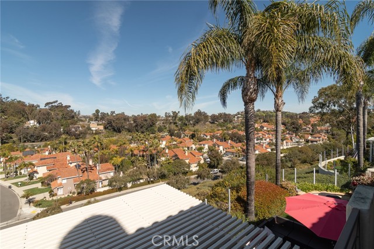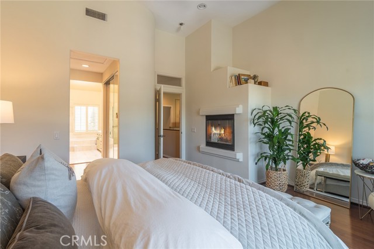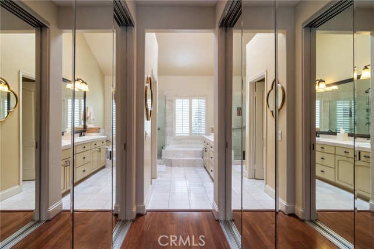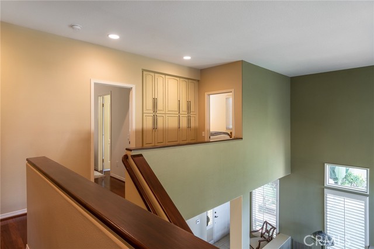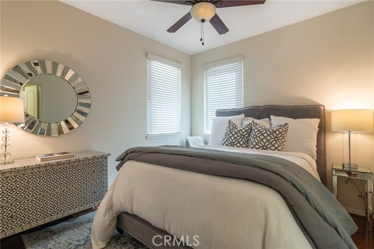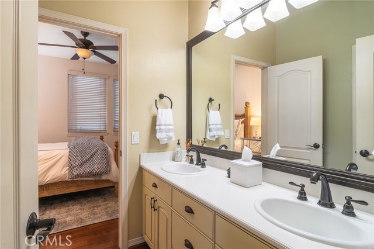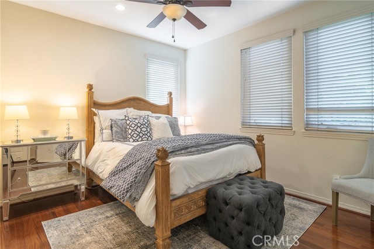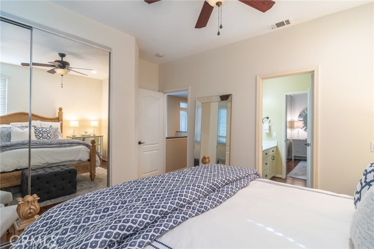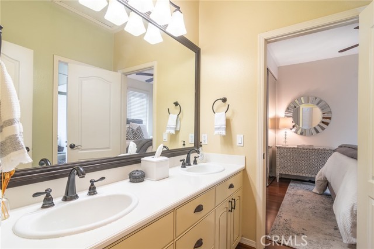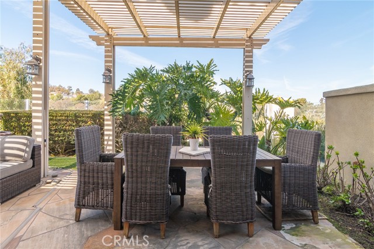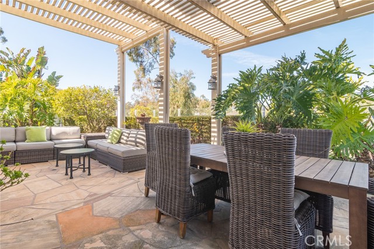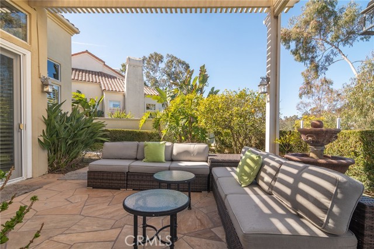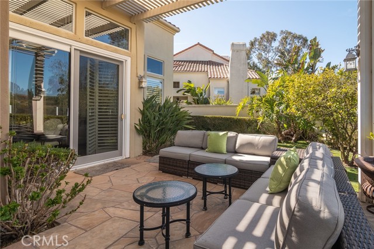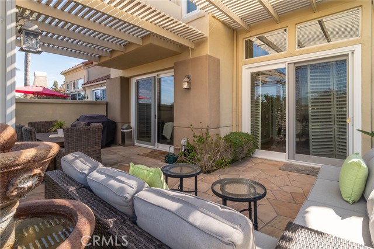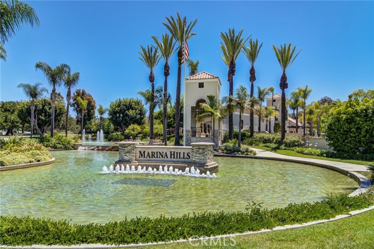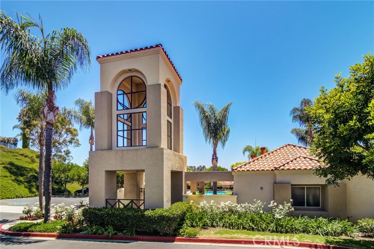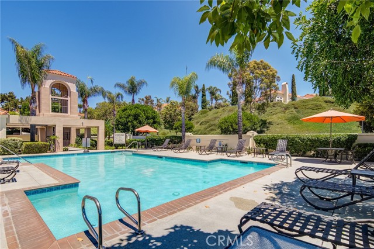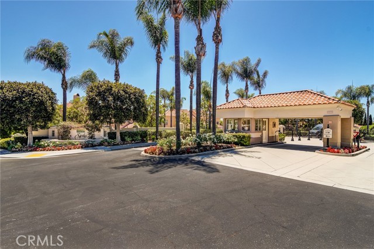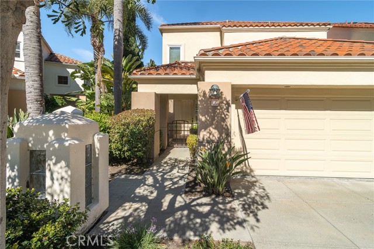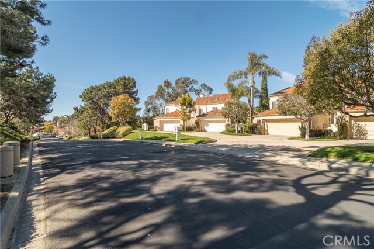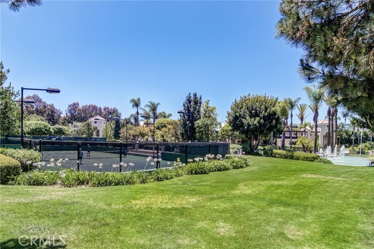You won’t want to miss this beautifully upgraded executive home with gorgeous views! Located in the gated community of Siena, no expense was spared and attention to detail is obvious throughout this beauty. Rich hardwood floors and fossil stone flow throughout most of the living areas. The kitchen features gorgeous custom designer cabinetry, granite counters, and top-of-the-line appliances. A breakfast nook looks out to a private courtyard with fountain. Huge windows and cathedral ceilings flood the home in natural light. The large primary suite features a fireplace and French slider that leads out to a balcony. The primary bath offers a jetted spa tub, beautiful marble shower and double sink vanity. Two additional spacious bedrooms share a jack-n-jill bath, also remodeled. Other features include plantation shutters throughout, ceiling fans in all rooms and updated fixtures throughout. A spacious backyard is a tropical garden with mature but well manicured foliage (including a productive Meyer lemon tree), artificial turf and stone patio, a bubbling fountain and panoramic views of the surrounding hills. Enjoy numerous amenities including the Siena pool and spa as well as the Marina Hills recreation center with pool, tennis, pickle ball, bocce ball, clubhouse and play area.
Residential For Sale
16 Pienza, Laguna Niguel, California, 92677

- Rina Maya
- 858-876-7946
- 800-878-0907
-
Questions@unitedbrokersinc.net


