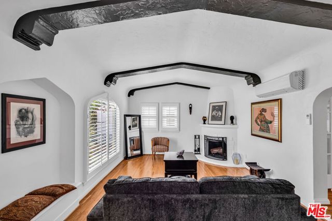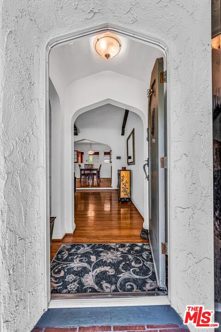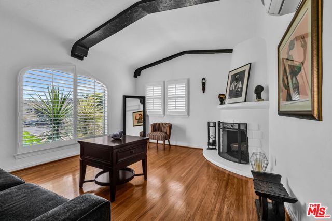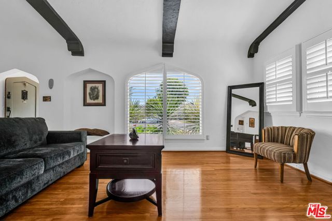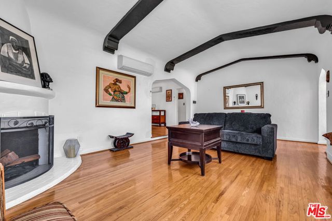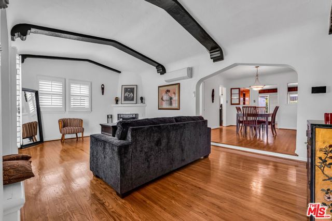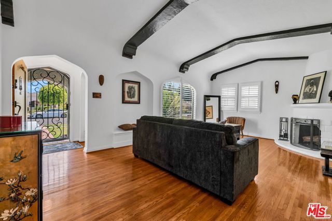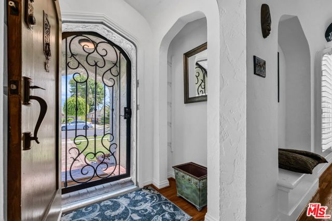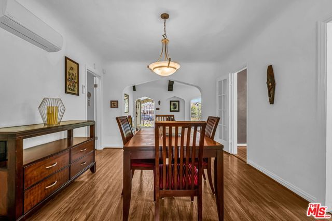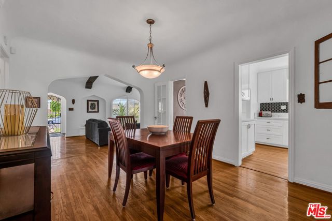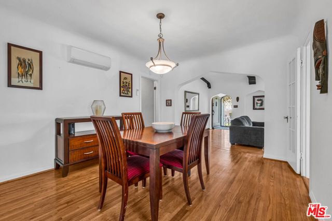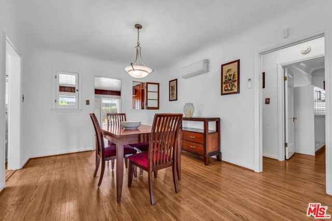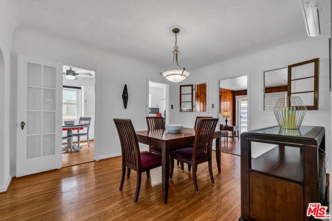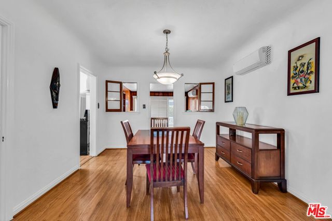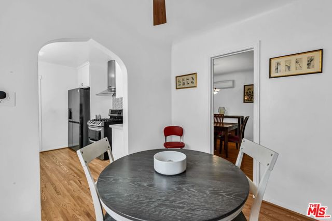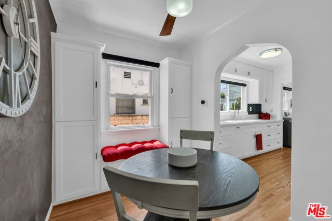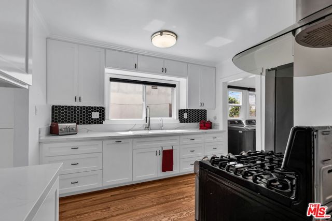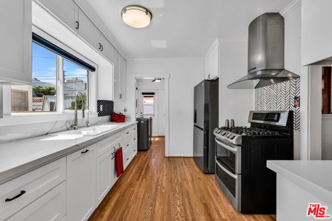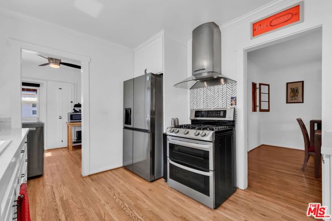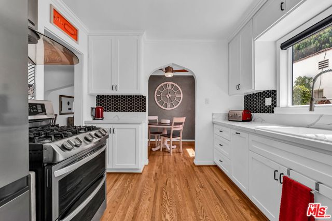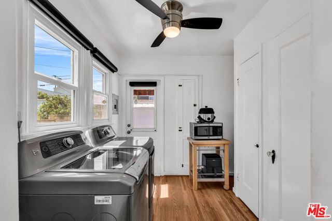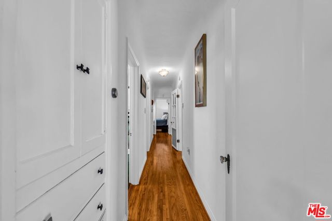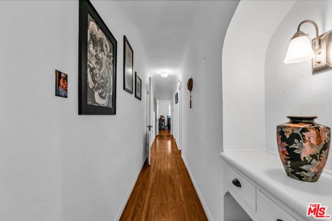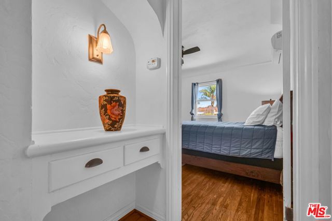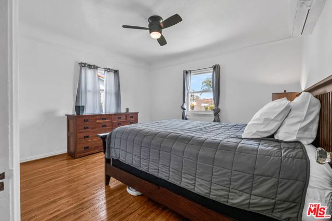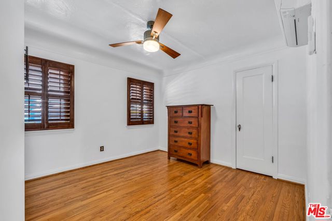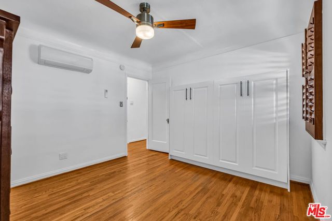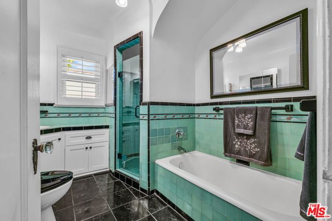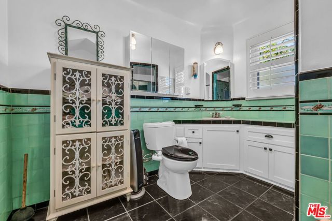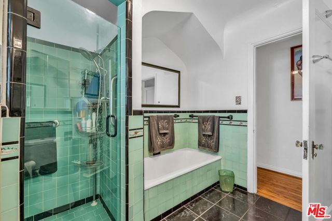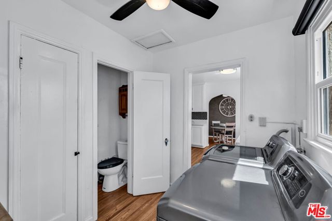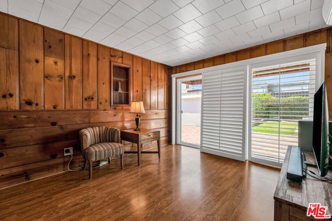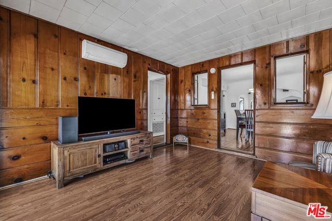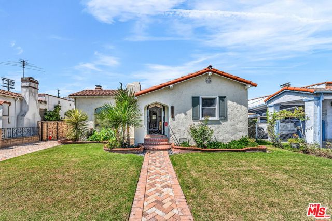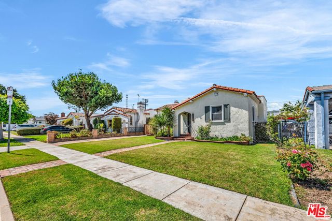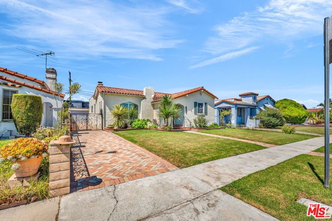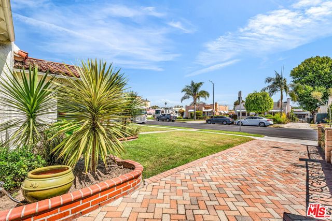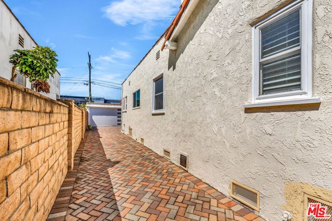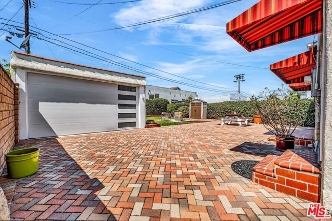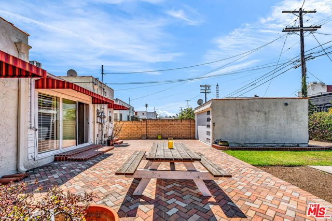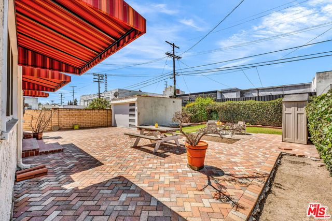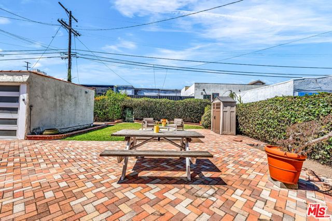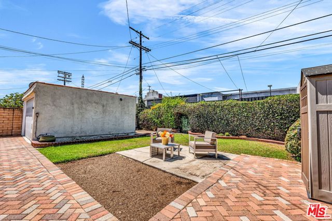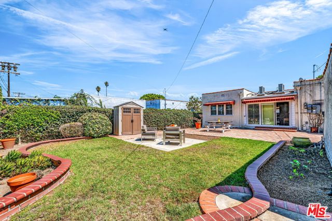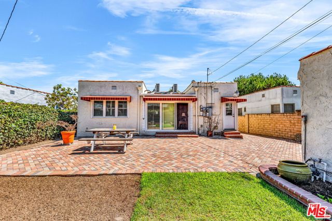An Architectural Beauty for the Most Discerning Buyer. From the moment you step inside, the refined Tudor archways and majestic beamed ceilings command attention with their warmth and elegance, setting the stage for timeless sophistication. This residence seamlessly blends classic charm with modern enhancements, all thoughtfully executed with quality materials and attention to detail. The original oak floors, restored to perfection, gleam with vintage character, while the reimagined kitchen showcases custom shaker cabinetry, quartz countertops, striking black hexagon backsplash, and year-old stove and refrigerator with ice maker. A cozy wood paneled Den grants direct access to the expansive backyard. The Art Deco inspired bathroom is a true showpiece, marrying 1930s design with original tiled countertop and a new modern vanity, a tub and separate shower. Elegant plantation shutters in various rooms enhance the home’s refined style and appeal. Modern living is supported by extensive upgrades including dual-pane windows, solar panels, tankless water heater, water softener/purifier, multiple mini-split HVAC systems, updated electrical, finished garage, convenient EV charger, and ABS drains. The expansive outdoor continues to impress with brick flower bed, and meticulous hardscaped paver across the walkway, driveway, and backyard, combining beauty with durability. This cherished family home has been lovingly maintained and thoughtfully updated over the past 63 years, now on the market for the very first time. Nestled on a quiet cul-de-sac, just two miles from Inglewood’s world-class entertainment, sports venues, and dining. Offering both tranquility and convenience, with all the Bells & Whistles–Run Don’t Walk to Your Dream Home!
Residential For Sale
8759 HobartBoulevard, Los Angeles, California, 90047

- Rina Maya
- 858-876-7946
- 800-878-0907
-
Questions@unitedbrokersinc.net

