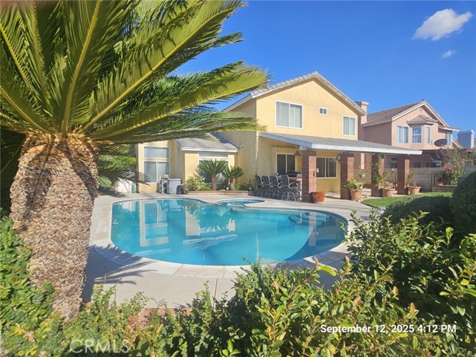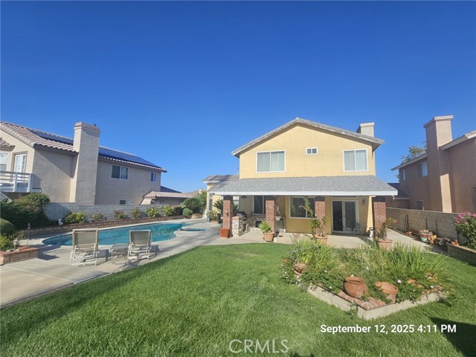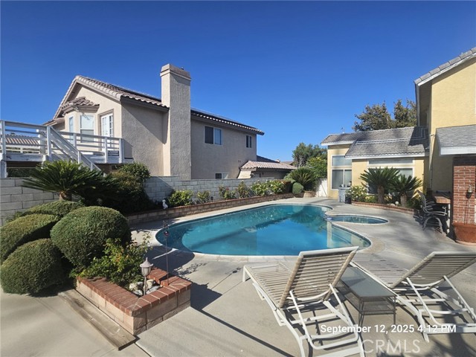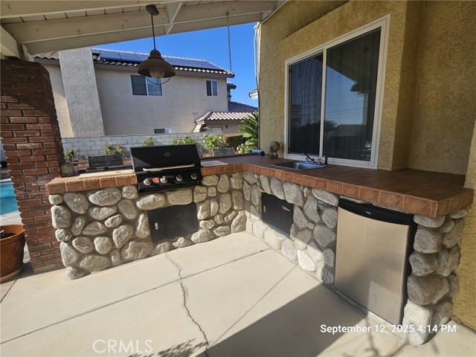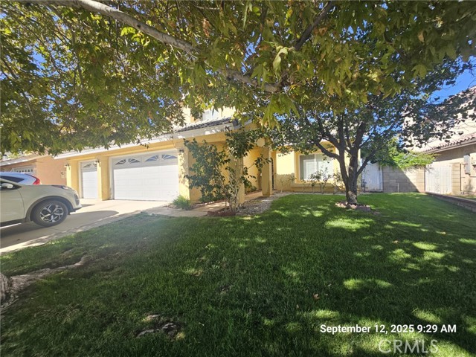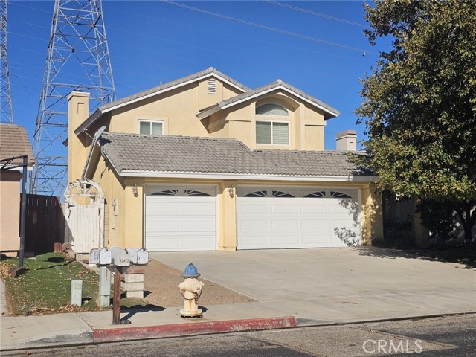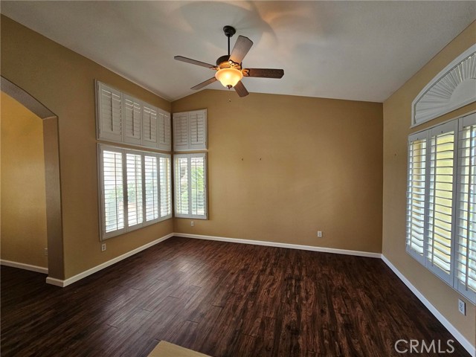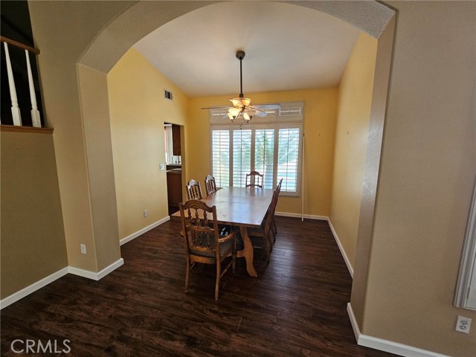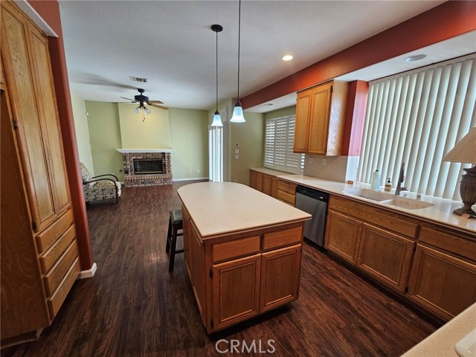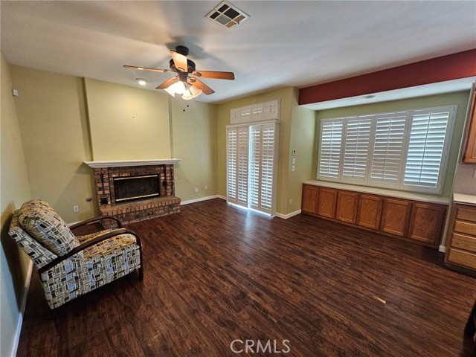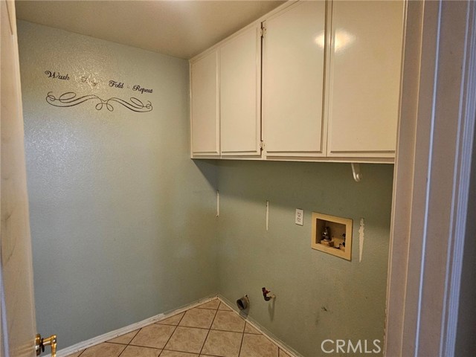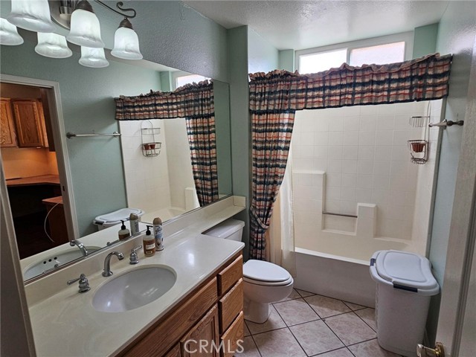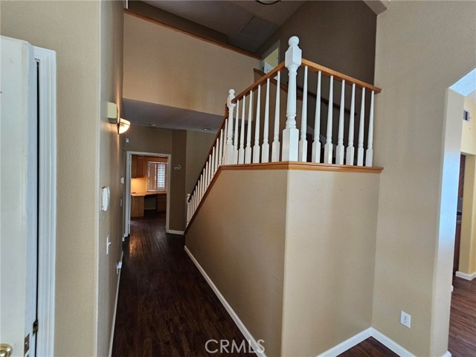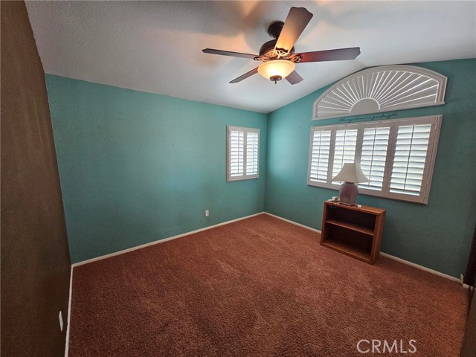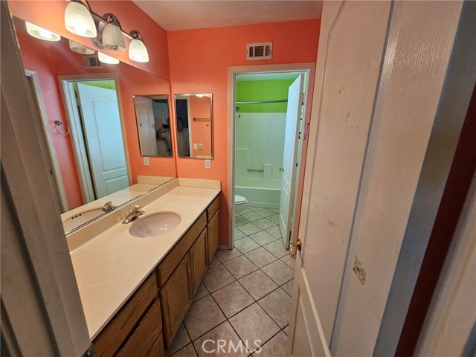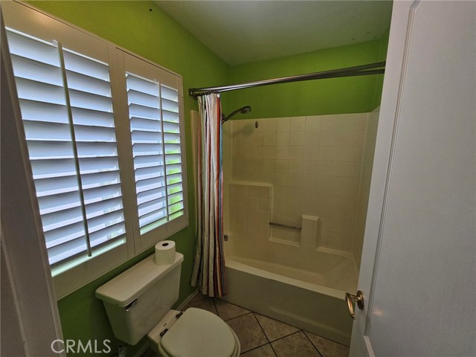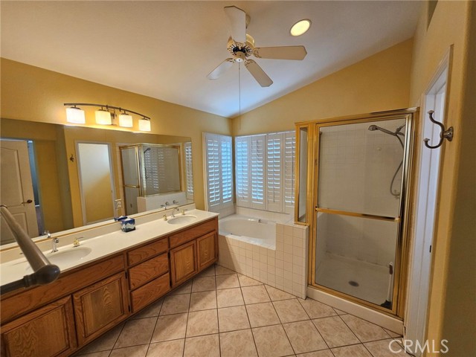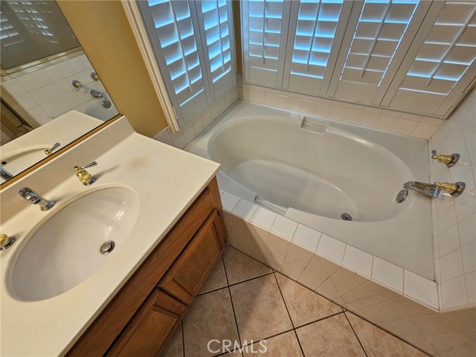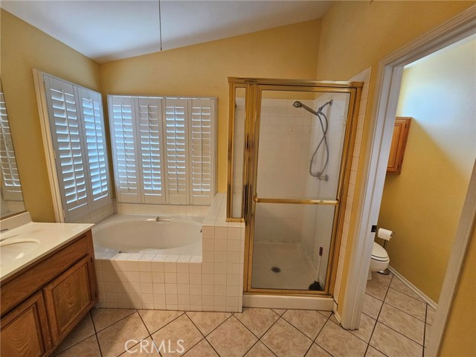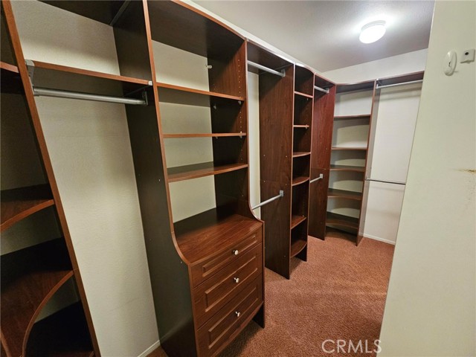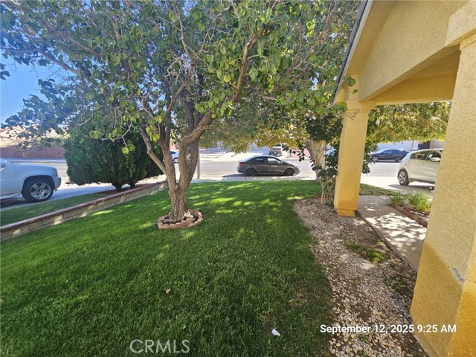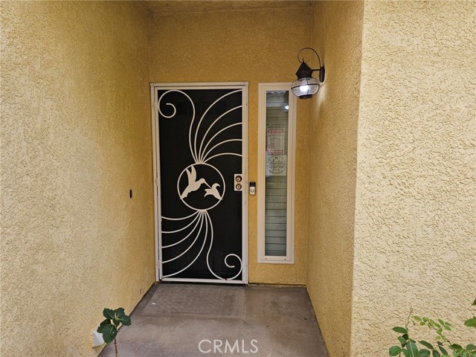**New carpet being installed** We have an appraisal in at $495,000. Don’t miss your chance to get in while the getting is good! Plenty of time to enjoy this pool home before cooler weather settles in. Well appointed family home that is suitable for ALL KINDS of entertaining! The block wall fenced back yard is completely awesome with beautiful inground pool/spa & concrete decking. The concrete work extends to the back of the lot with a half basketball court ready for you to post up your friends! Don’t overlook the outdoor kitchen at the rear covered patio that includes BBQ, sink, refrigerator area & plenty of counter space. The owner has thoughtfully designed the beautifully landscaped yard areas with grass, trees, flowers, block planter boxes & more. The front yard also has established landscaping including the most beautiful large sycamore tree that fully shades the front yard, along with other trees, flowers, shrubs. There is a sheltered porch at the entry with a beautiful security screen door. Inside you will find a floor plan that is perfect for the growing family. Soaring ceilings in the living area (perfect for that Christmas tree placement!). The kitchen has all of the cabinet & counter space you need, including added side cabinets, a pantry, upgraded corian counters & island with seating area. Directly adjacent is the family room with fireplace. One bedroom downstairs had been converted to an office/craft room with LOTS of built in desk/shelf/cabinet areas. Directly adjacent to a full bathroom, this space is ideal for visitors, extended family members, etc. Upstairs you will find the other 3 bedrooms, 2 additional full baths. The primary bedroom has a nicely done walk in closet with built in shelves. The windows all have custom built shutters & the paint color scheme is delightful. There are new baseboards downstairs. Water heater is almost brand new. Newer oven in kitchen. Updated windows. Newer heater FA unit. Other features of home have been updated at various times in the past several years. The attached partially finished 3 car garage completes the picture on this home. All you need to do is move in & start enjoying the rewards that this home has to offer you & your family!
Residential For Sale
12462 KirkwoodDrive, Victorville, California, 92392

- Rina Maya
- 858-876-7946
- 800-878-0907
-
Questions@unitedbrokersinc.net

