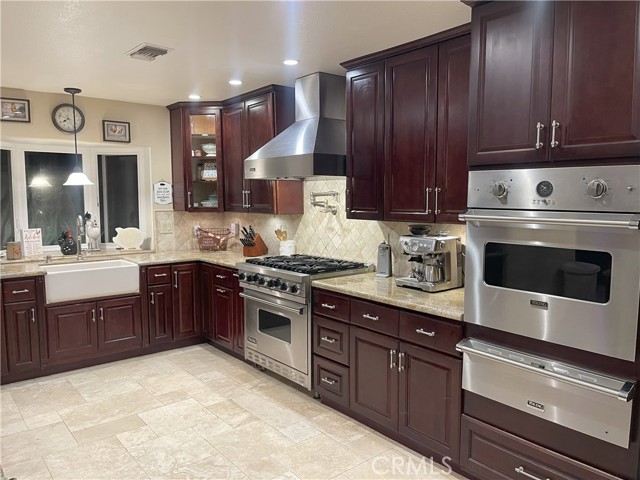This wonderful single level home offers 5 bedrooms and 4 baths, a brand new family room and second primary suite on a huge lot! An old fashioned tree swing and cozy front porch welcome you as you drive up to your new home in a great neighborhood in Yorba Linda. As you step in to the entryway you will be welcomed in to the living room hosting a lovely brick fireplace. To the left are four bedrooms including the original primary suite with a walk in shower and a hall bath with a walk in shower. To the other side of of the living room is the spacious family kitchen. The kitchen showcases a Shaws farm sink and a huge island with an Allia vegetable sink in a single piece of granite. A Viking gas range with warming drawer, electric wall oven and dishwasher, a 6 piece diamond pattern backsplash supporting a pot filler and French doors leading to the patio are some other highlights! An eating area and ample cabinet space opens to the dining area and new family room. The family room has French doors to the patio and pool area and a delightful Dutch door in the family room takes you to the RV area. The new Primary suite is off the family room and has its own AC/heat, water heater and sewer connection. The primary bathroom walk in shower has 12×24 Alto Bianco Pol and subway pattern with 15x 30 porcelain on the floor, a separate tub, dual sinks and gorgeous glass chandelier. When you step out onto the patio you’ll find the pool with a fun slide and a spa, there is a large usable flat area and also a fenced garden area hosting raised beds with mature vegetables and solar sprinklers. Wait, there’s more! A 12 foot block wall surrounds a barn with 3 stalls, hay storage room and a walk out area. The roof supports 41 solar panels to keep your electricity costs low and the 3 car garage has lots of storage cabinets. Country living in the city-close to stores and schools but you’d never know it when you’re at home on your huge lot!
Residential For Sale
17967 Sun Hill, Yorba Linda, California, 92886

- Rina Maya
- 858-876-7946
- 800-878-0907
-
Questions@unitedbrokersinc.net


