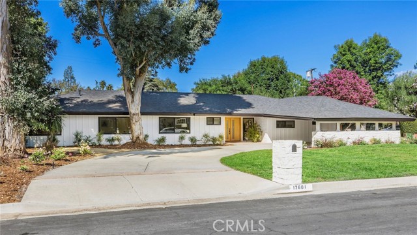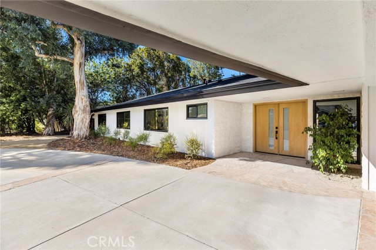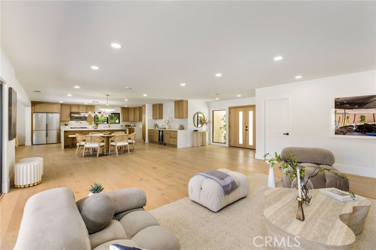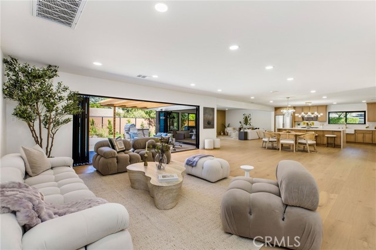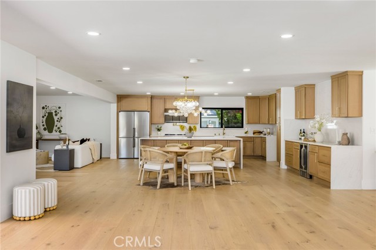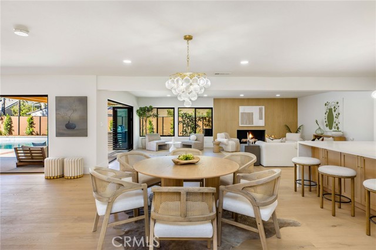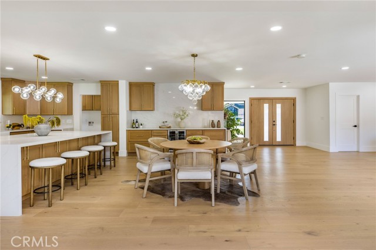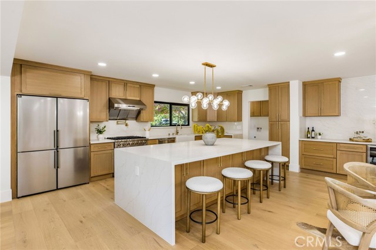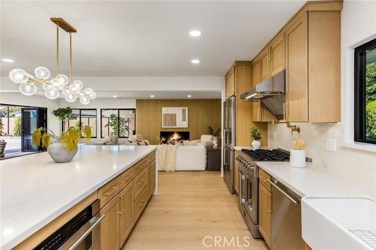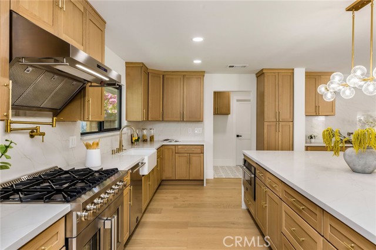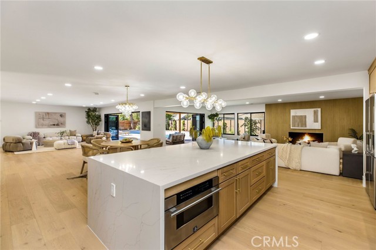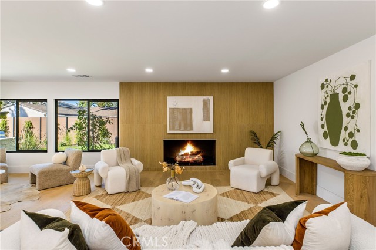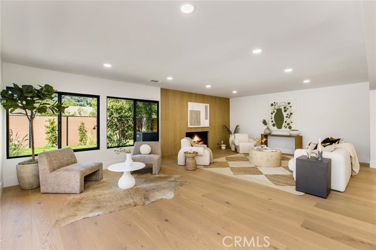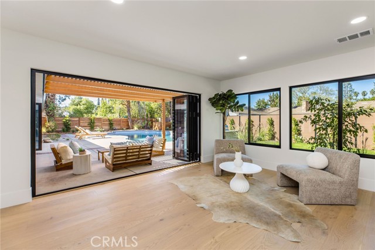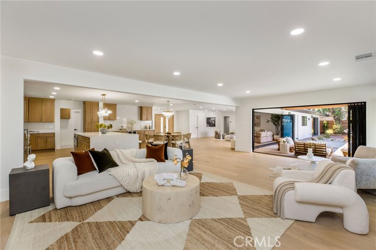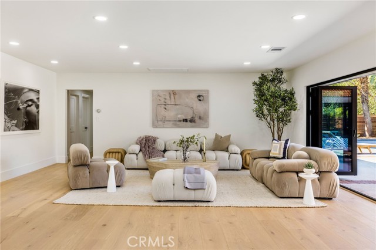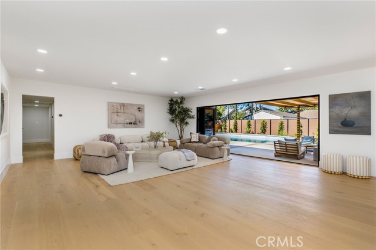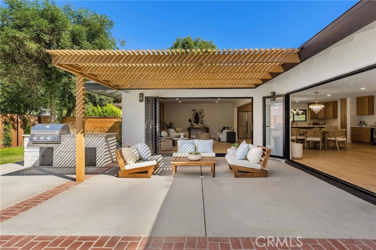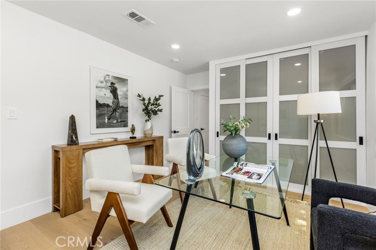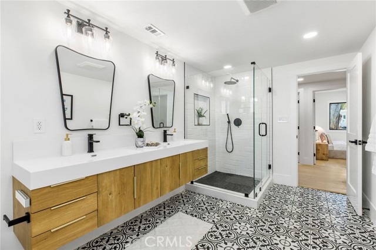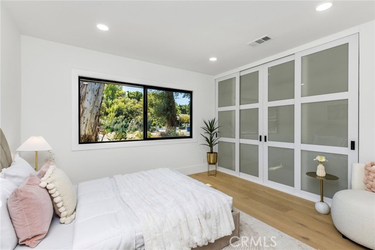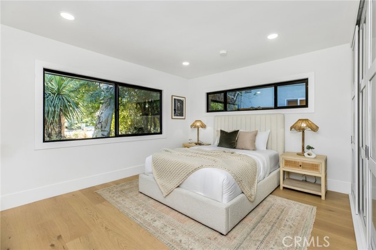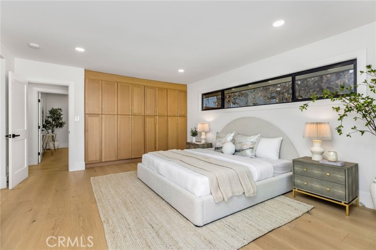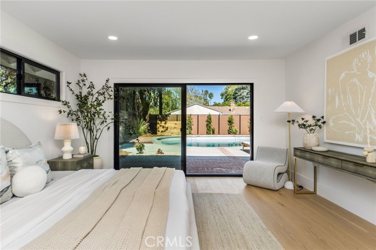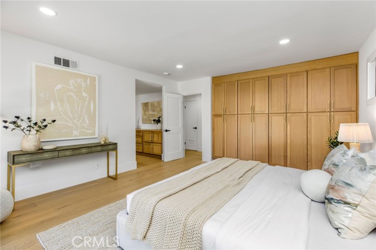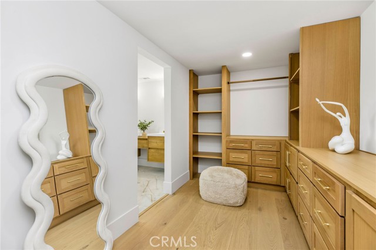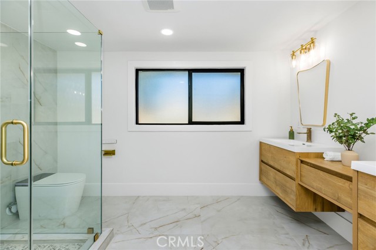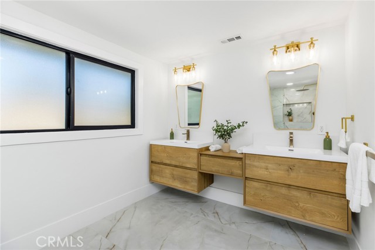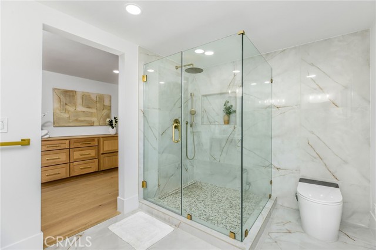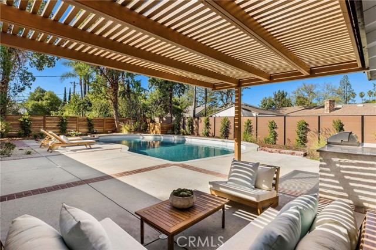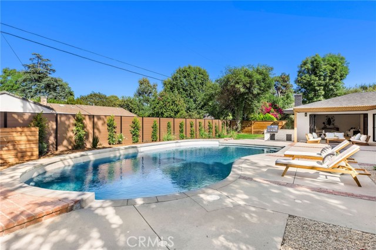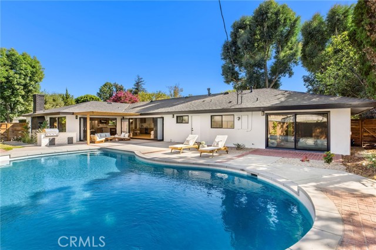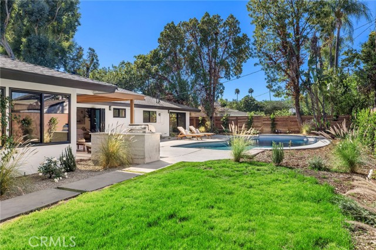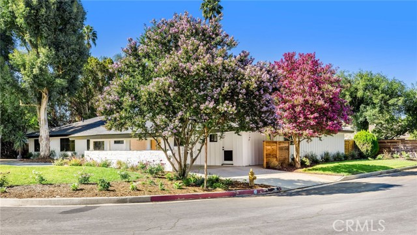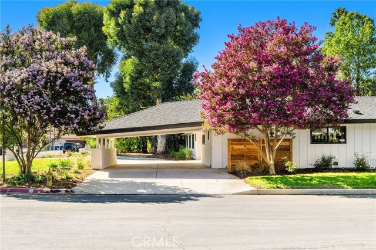Welcome to this stunning single-level estate, tucked away on a private corner lot in Encino’s coveted Amestoy Estates. Recently and thoughtfully renovated, this home blends modern luxury with everyday comfort, offering an exceptional lifestyle in one of the Valley’s most sought-after neighborhoods. Step inside to an abundance of natural light and an open layout that immediately sets the tone. Expansive windows and bifold doors seamlessly connect the interiors to the outdoors, showcasing beautifully landscaped grounds, a resort-style pool, and inviting entertaining spaces—all while filling the home with warmth and light. The open-concept design effortlessly links the chef’s kitchen, living room, family room, and dining area, creating a functional flow that is ideal for gatherings and adapts seamlessly to both lively celebrations and quiet evenings. The spacious primary suite serves as a private retreat, with large sliders framing serene backyard views, a spa-inspired en-suite with dual vanities and a walk-in shower, and immense closet space. Four additional bedrooms provide flexibility for family, guests, or a home office. The backyard is a true California paradise, with a PebbleTec pool featuring cascading water features, multiple lounge and dining areas, a built-in BBQ, and a lush green lawn, creating an outdoor sanctuary designed for both unforgettable entertaining and everyday relaxation. Equally impressive, the front yard offers striking curb appeal with meticulously landscaped grounds and an expansive driveway that blends elegance, functionality, and a grand sense of arrival. All of this sits on over a quarter-acre flat lot, just minutes from the vibrant energy of Ventura Boulevard with premier dining, shopping, and entertainment. Here, style, comfort, and location come together—this is California living at its finest.
Residential For Sale
17601 McCormickStreet, Encino, California, 91316

- Rina Maya
- 858-876-7946
- 800-878-0907
-
Questions@unitedbrokersinc.net


