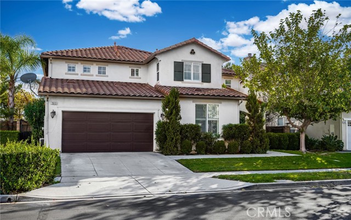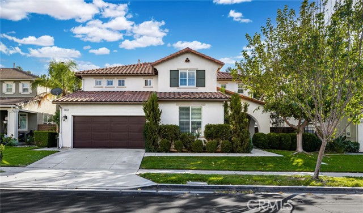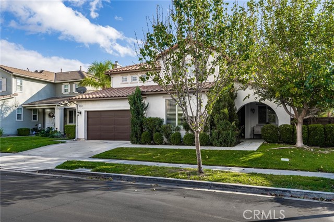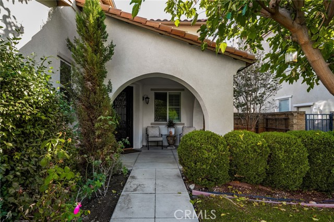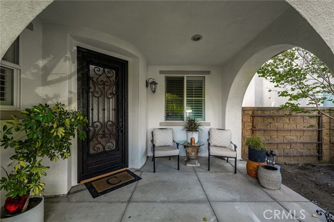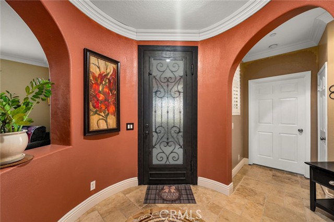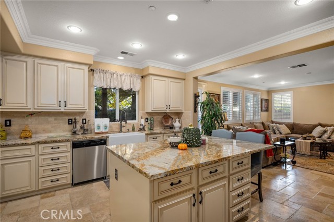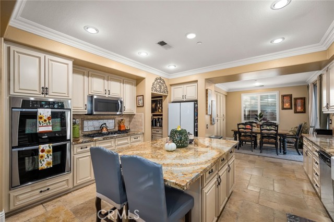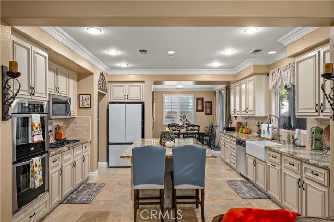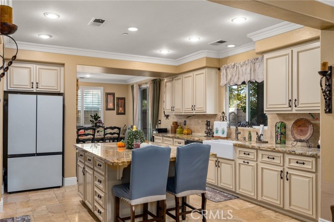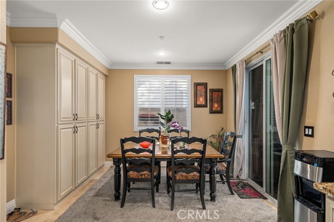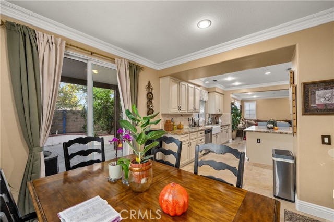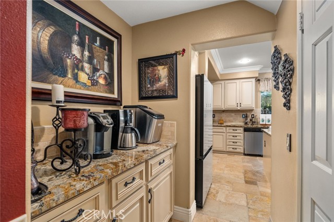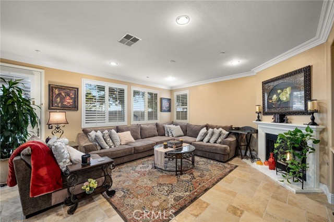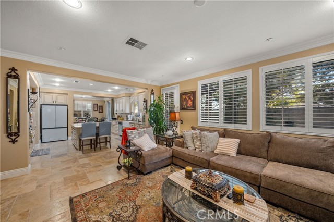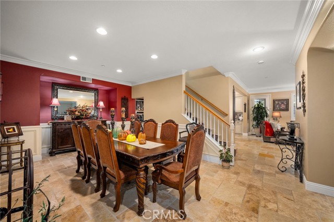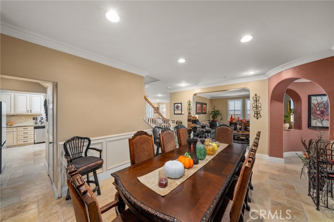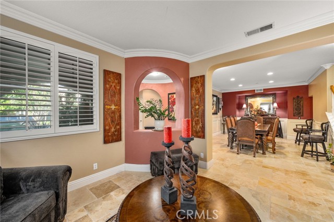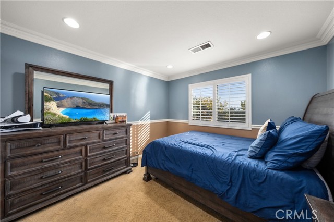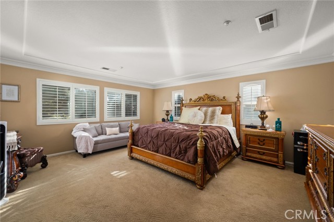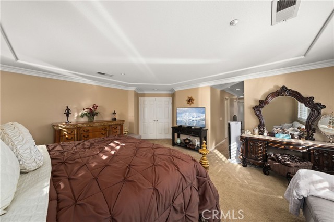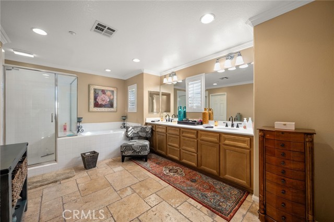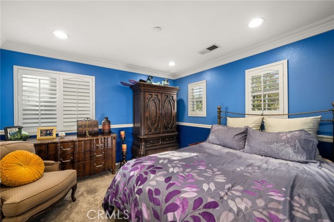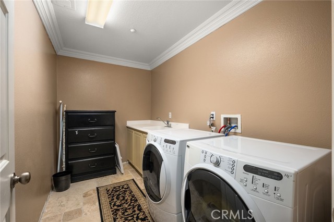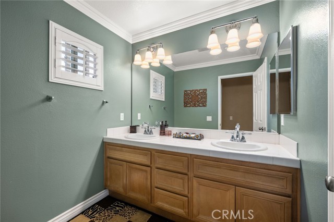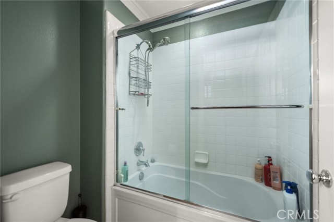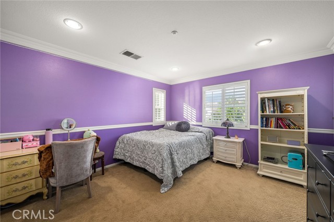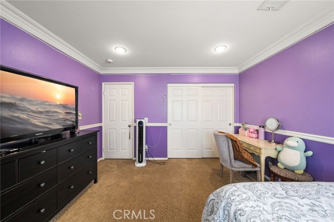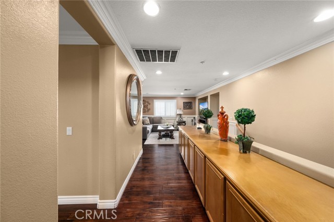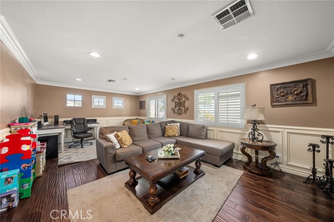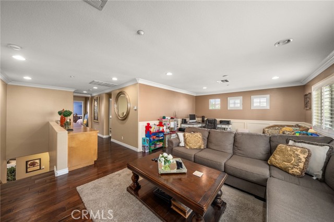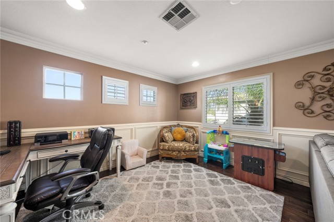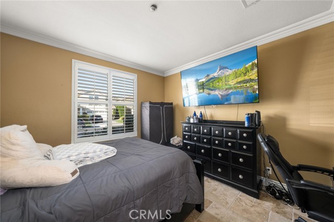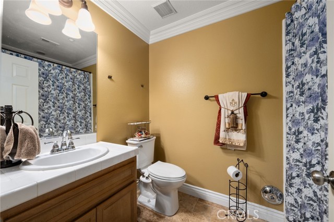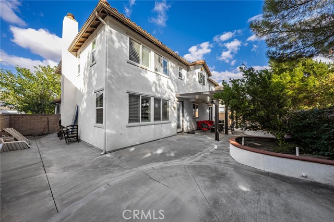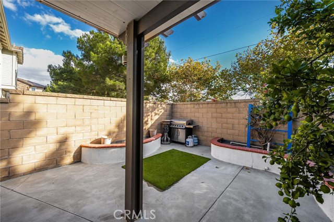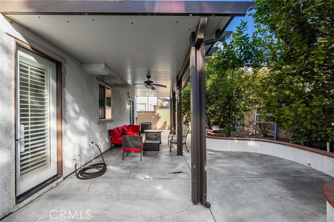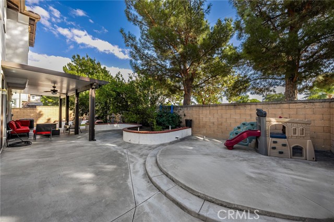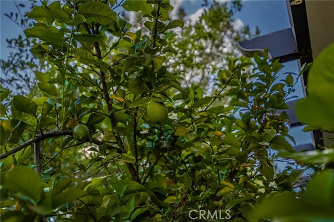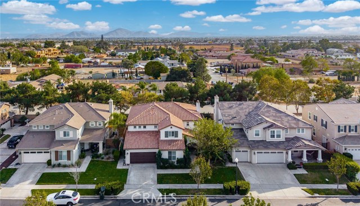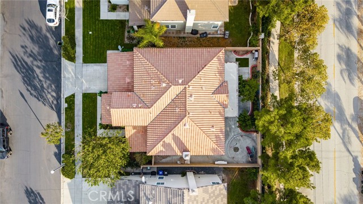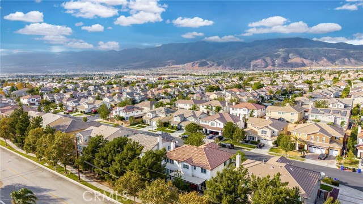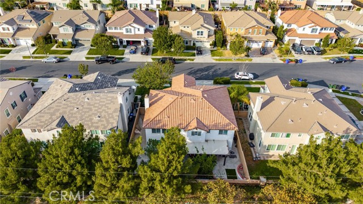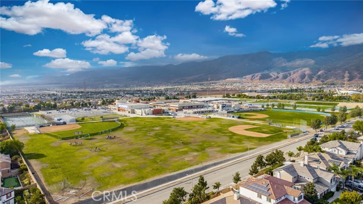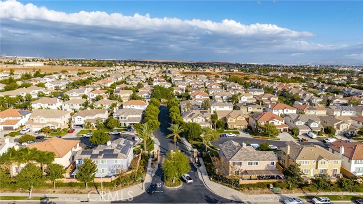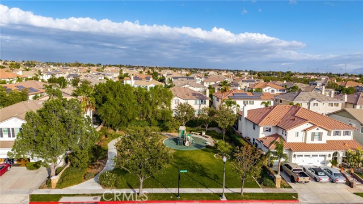Step inside this beautifully upgraded 5-bedroom, 3-bath home located in the highly sought-after gated community of Citrus Heights in North Fontana. With generous living spaces and thoughtful design throughout, this home perfectly balances everyday comfort with impressive style. The open-concept floor plan creates a seamless flow from the living and dining areas to the spacious kitchen, which is a true chef’s delight featuring rich wood cabinetry, granite countertops, a custom backsplash, and plenty of room to gather and entertain. Downstairs, you’ll find a bedroom and full bath, ideal for guests or multi-generational living. Upstairs, the remaining bedrooms offer space and privacy, along with a huge loft that is perfect for a home office, game room, or cozy second family space. Every detail has been elevated, from travertine tile floors on the main level and elegant wood flooring upstairs to fresh paint, upgraded baseboards, and custom chair rails throughout. The wrought iron front door and decorative entry medallion make an unforgettable first impression. Step outside to your private backyard retreat, complete with a large, covered patio framed by mature trees, ideal for hosting friends or simply unwinding in the shade. Even the washroom features travertine floors, adding a touch of luxury in every corner. The 3-car tandem garage offers plenty of space for vehicles, storage, or a workshop setup. With its prime location, stylish upgrades, and tranquil outdoor living, this North Fontana gem is move-in ready and waiting for its next chapter. Come experience the best of Citrus Heights living!
Residential For Sale
15613 Cole PointLane, Fontana, California, 92336

- Rina Maya
- 858-876-7946
- 800-878-0907
-
Questions@unitedbrokersinc.net

