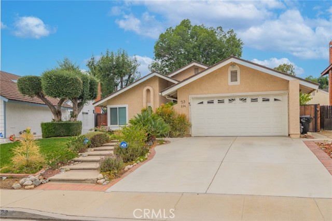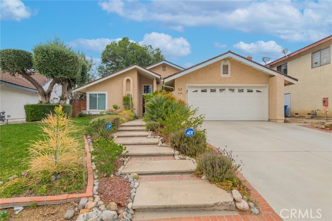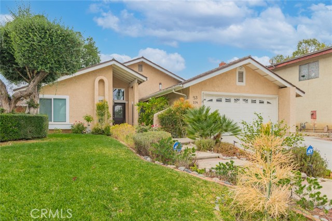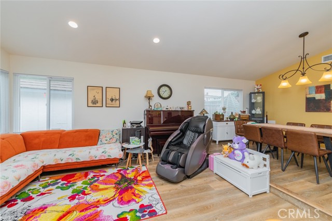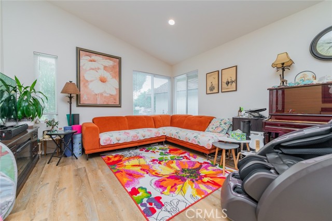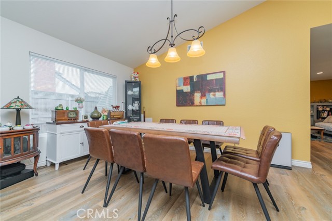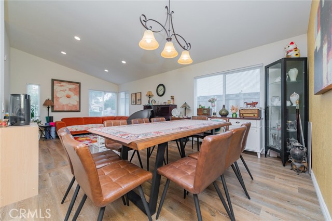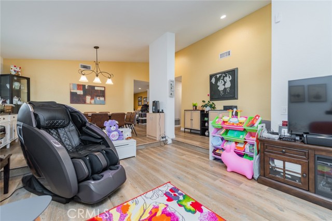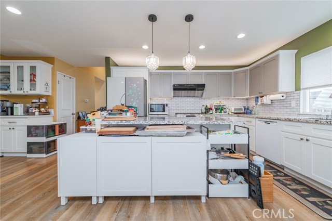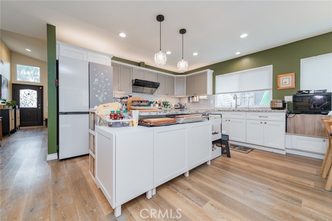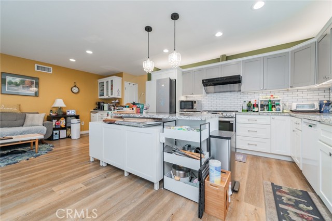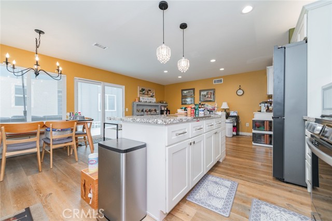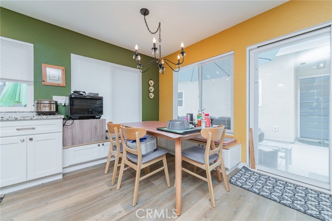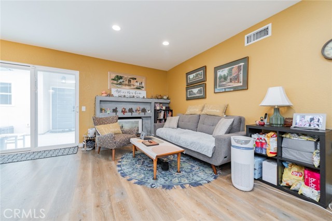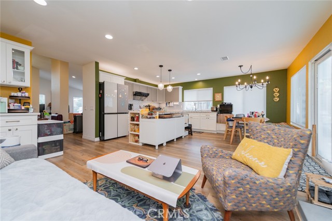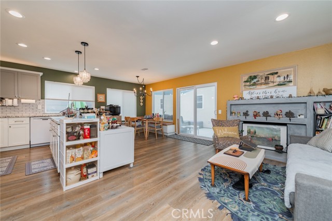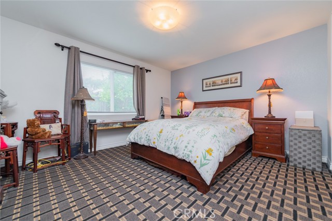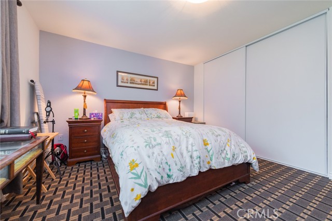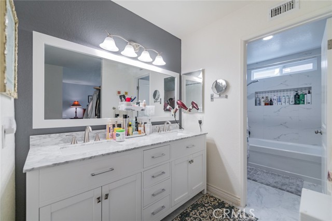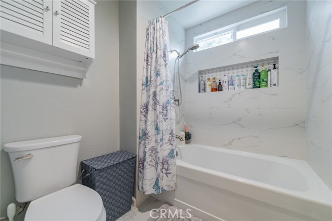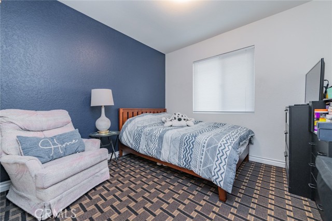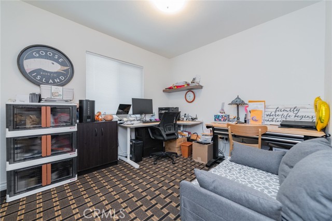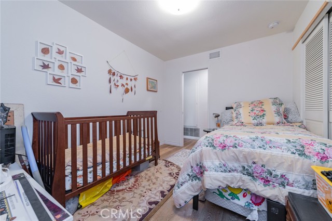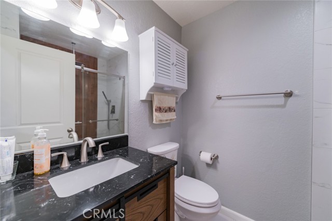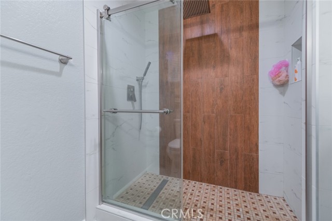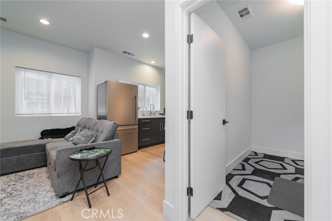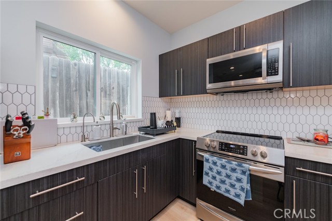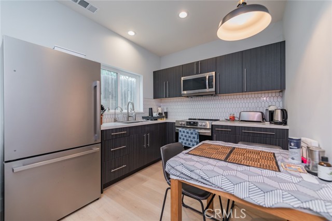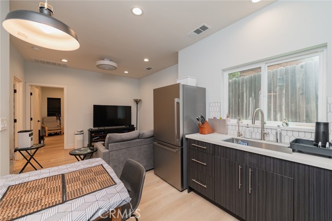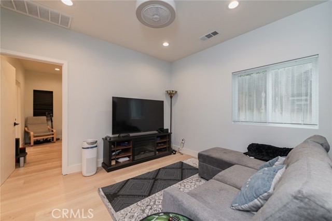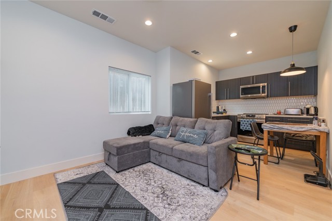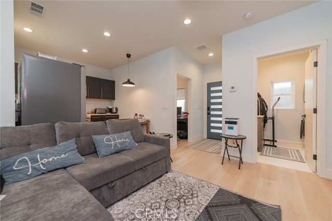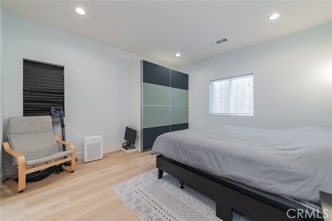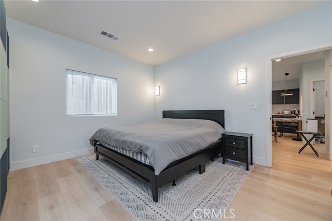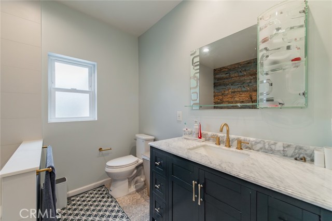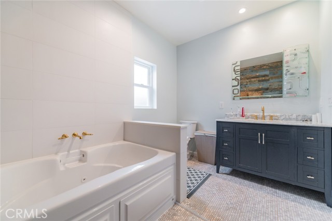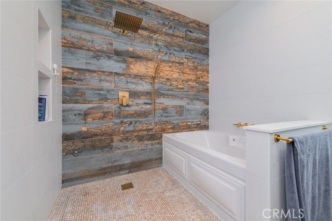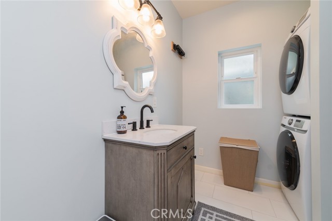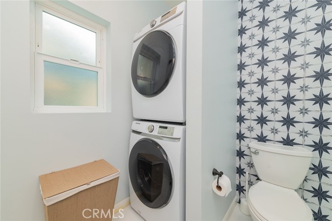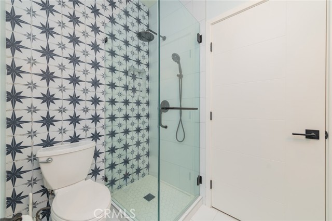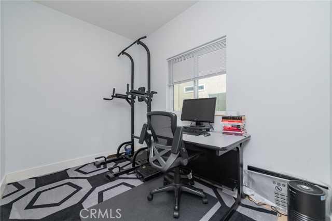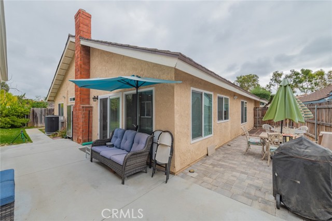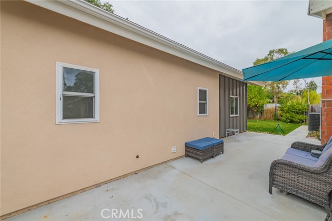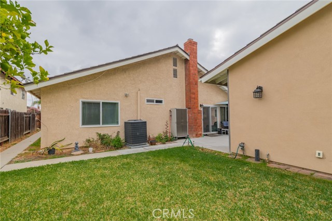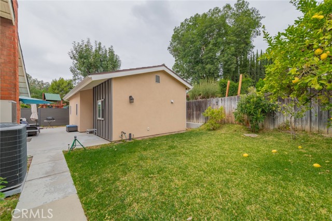Welcome to this beautiful and bright single-story residence with a permitted ADU, nestled in the highly desirable Phillips Ranch! Main house with 4 bedrooms and 2 baths. ADU with 2 bedrooms and 2 baths with its own laundry area. Total 2478SF of living space. Step inside the main house to discover a bright and spacious interior. High ceiling continues through the living room and formal dining room. Open concept kitchen layout connects to a family room with fireplace and casual dining area. Owner upgraded entire interior in 2018. Kitchen equipped with two-tone cabinets, granite countertop, large island for meal preparation, LG convection gas range (new), 1000CFM high power range hood, and Bosch dishwasher. Replaced copper pipping, double pane windows, energy efficient gas tankless water heater, and whole house water filtration system. Additional upgrades include a 200M electrical panel and HVAC system installed in 2021. Inside laundry room and spacious 2-car garage. ADU completed 2021. 9′ ceiling with recessed lighting. Open concept kitchen connects to living room. Modern design kitchen cabinets, KitchenAid electric range with air fryer feature, and LG over-the-range microwave oven with exhaust fan. Spacious master bedroom. Jacuzzi bathtub and walk-in shower in master bath. Laundry area in second bathroom. Second bedroom is currently used as an home office. Great income potential. Backyard with fruit trees(lemon, kumquat, loquat, and lemon guava). Easy access to the 60, 71, 57 freeways. Minutes away from Diamond Bar and Chino Hills. 24-hour Winco supermarket, Walmart, Target, UPS just minutes away. Convenient access to shopping and dining. Phillips Ranch Park across the street and down the ramp for jogging, morning and evening walks. The park is also equipped with various exercise equipment. Great children play area and dog park. Don’t miss out this rare income potential property!
Residential For Sale
23 Country RidgeRoad, Phillips Ranch, California, 91766

- Rina Maya
- 858-876-7946
- 800-878-0907
-
Questions@unitedbrokersinc.net

