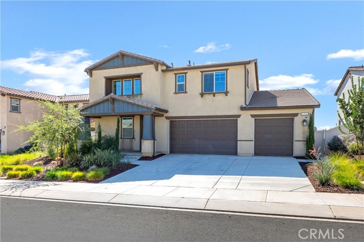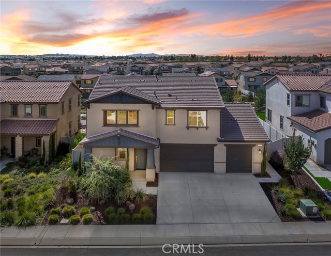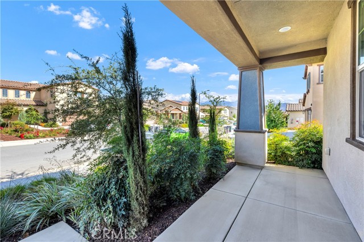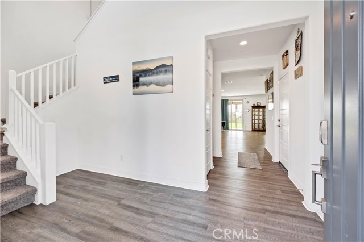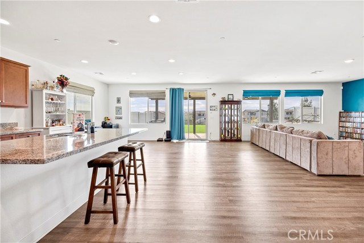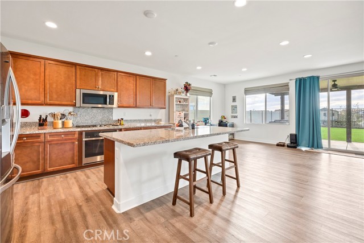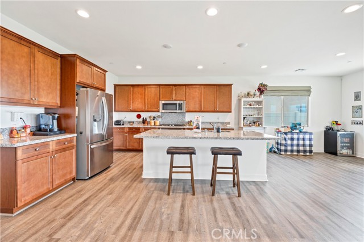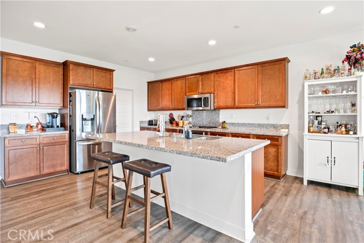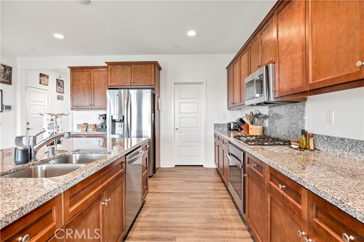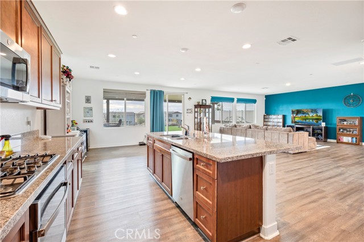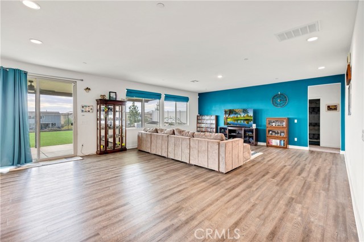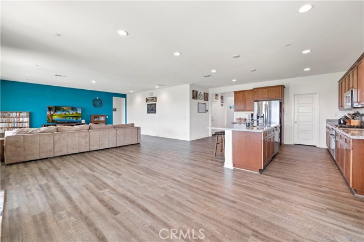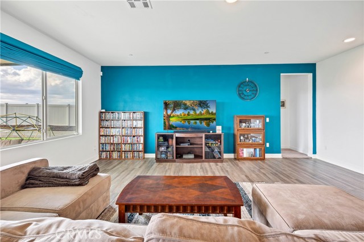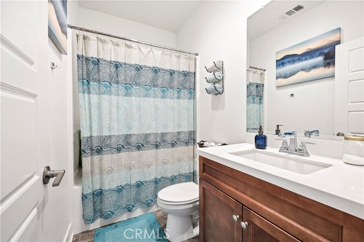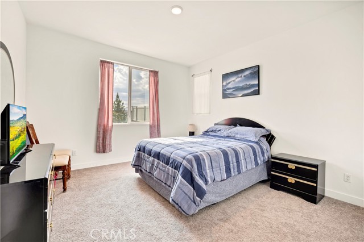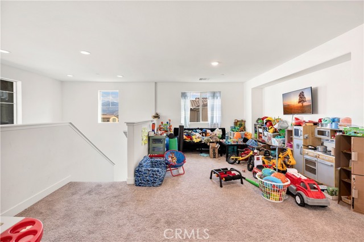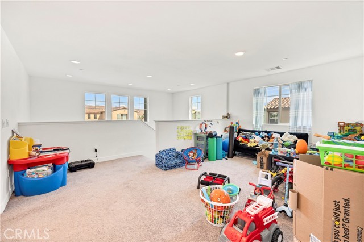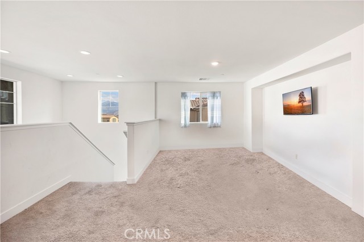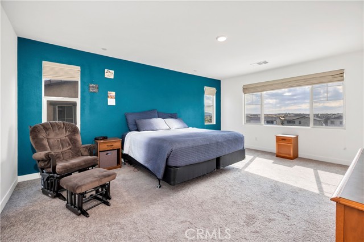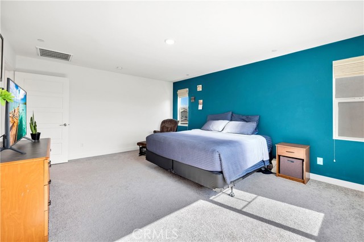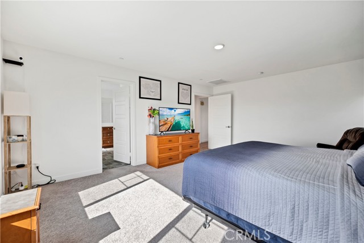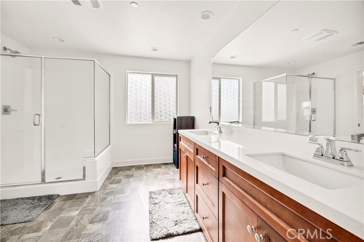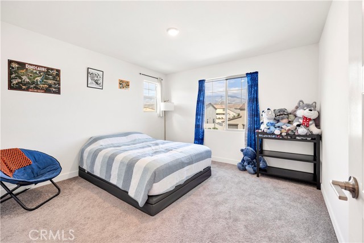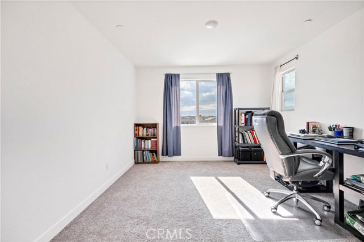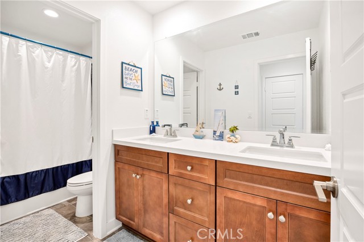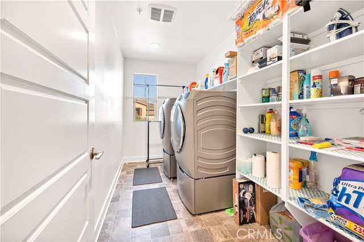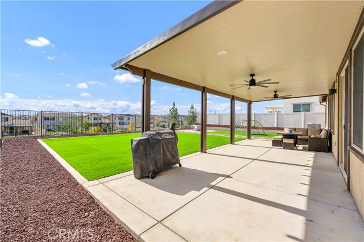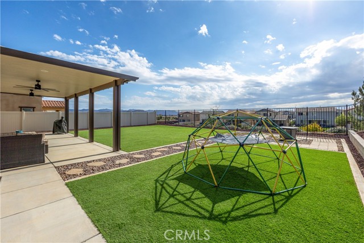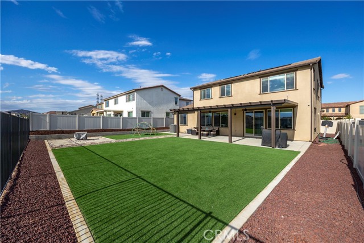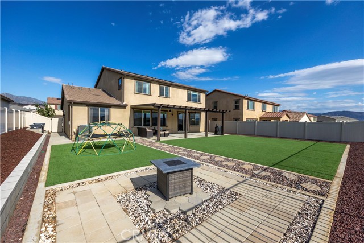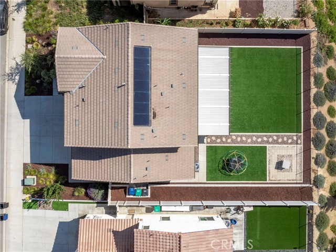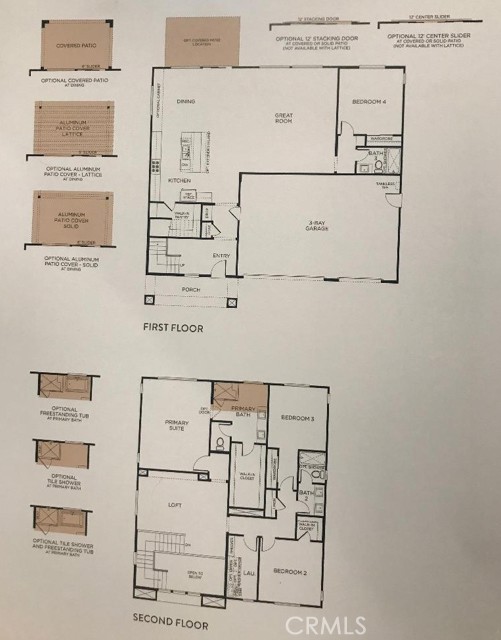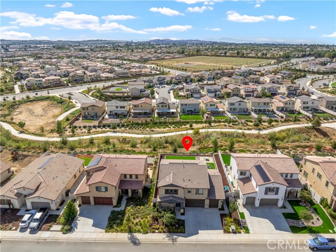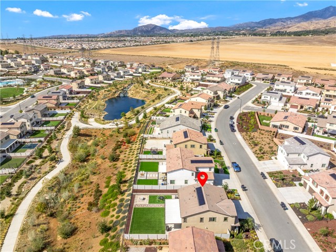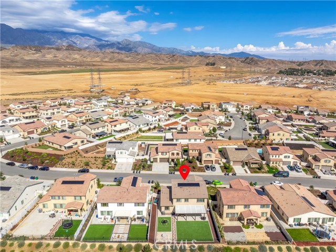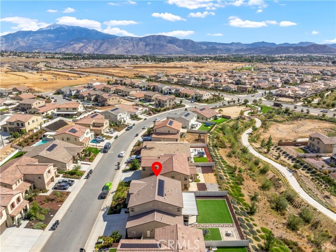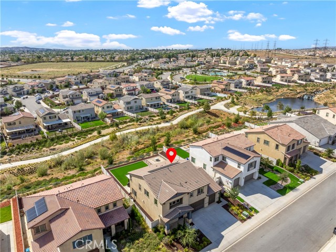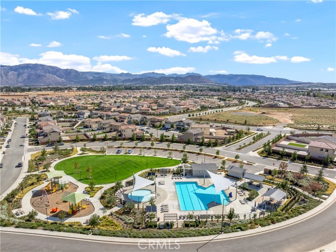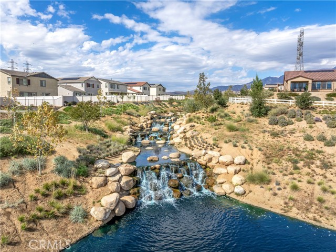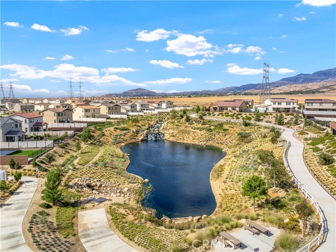Welcome to 2061 Horizon Drive, a stunning 4 Bedroom, 2 and Three-Quarter Bathroom property located in the desirable Master-Planned Community of Atwell. Built in 2022, this home offers 2,844 sq. ft. of living space, privacy, breathtaking views and a peaceful river running along the back that you’ll love coming home too! As you step inside, you immediately notice the tall 9-Foot ceilings and open-concept floorplan, very spacious and modern throughout. The heart of the home is the chef’s kitchen, complete with a large kitchen island, soft-close cabinetry, and abundance of storage. The kitchen flows seamlessly into the expansive living room, perfect for everyday living and entertaining with family and friends. As you step outdoors, your backyard retreat awaits you! This beautifully designed, low maintenance backyard features artificial turf, a raised garden bed, room for a play area, a large dura-cool alumawood patio cover with ceiling fans, a cozy fire pit, and the peaceful sounds of water flowing through a man-made river that runs along the backside of the home, through the center of the Atwell community. It’s the perfect setting to unwind or host family and friends.rnrnNotable Features & Upgrades include: Paid-Off Solar (7 panels), LVP Flooring, Tankless Water Heater, Hardwired Security SystemrnrnAtwell Community Lifestyle & Surrounding Areas: Life at Atwell means access to incredible amenities designed for recreation, connection, and relaxation. The community when built out will feature five recreation centers, each with its own mix of amenities. Every center will include a pool, tot lot, and outdoor dining spaces, creating the perfect gathering place for neighbors and friends. Walking trails and sports parks provide even more opportunities to enjoy the outdoors. Living at Atwell means you’re within easy reach of the natural beauty of Joshua Tree National Park, Idyllwild, Big Bear, Palm Springs, and Redlands, ideal for day trips, hikes, or a night out on the town. Whether you’re soaking up the sun by the pool, enjoying a picnic, or watching the kids play, Atwell offers the perfect backdrop for lasting memories.
Residential For Sale
2061 HorizonAvenue, Banning, California, 92220

- Rina Maya
- 858-876-7946
- 800-878-0907
-
Questions@unitedbrokersinc.net

