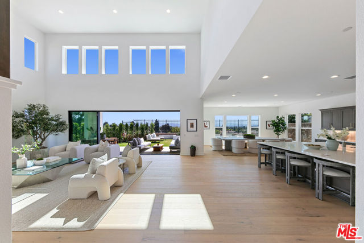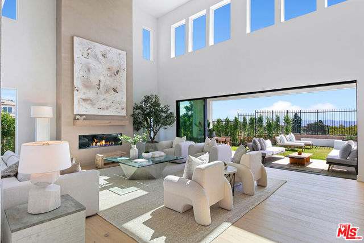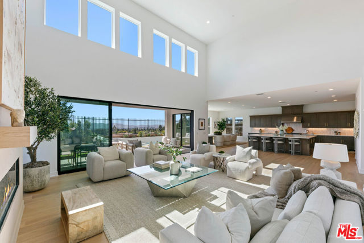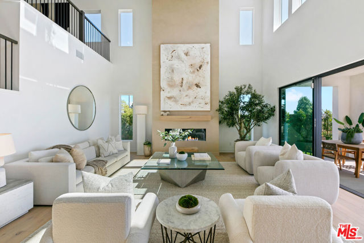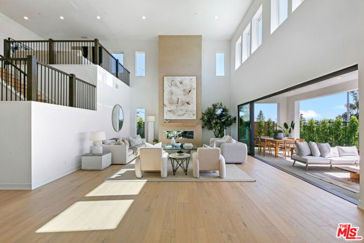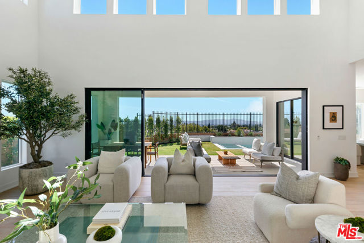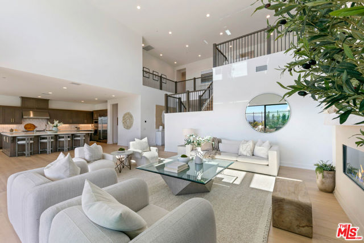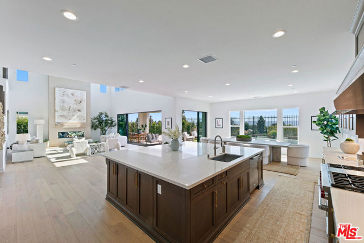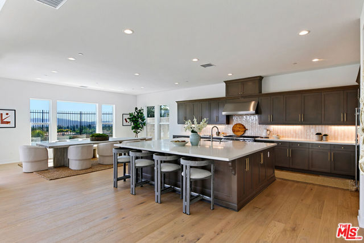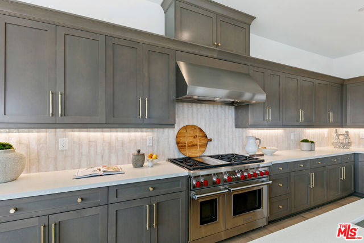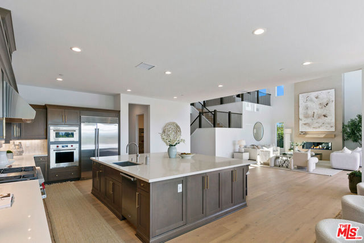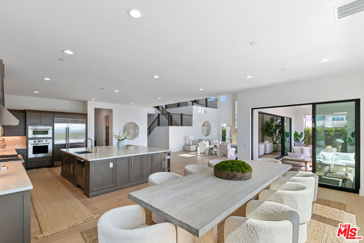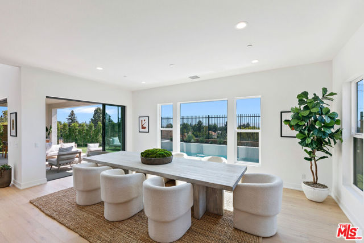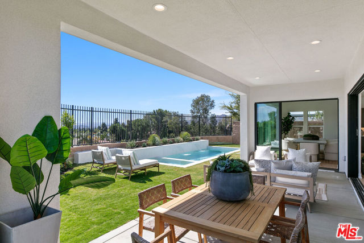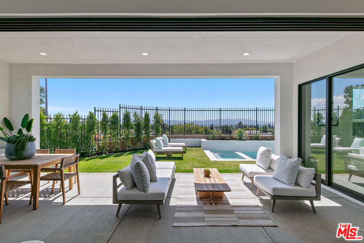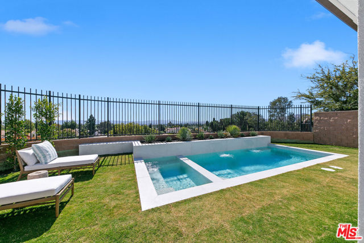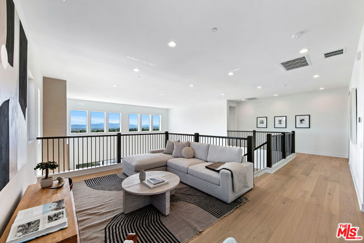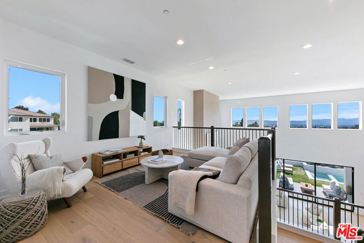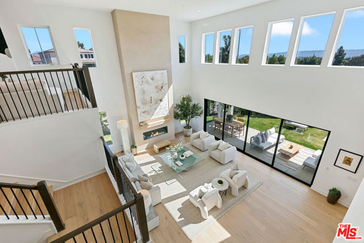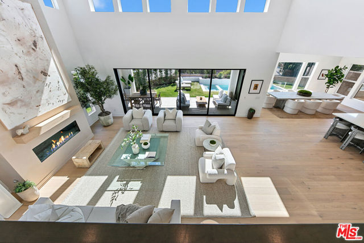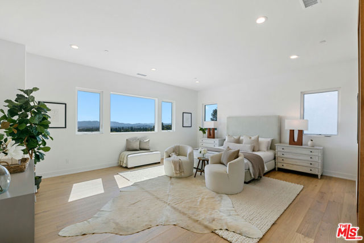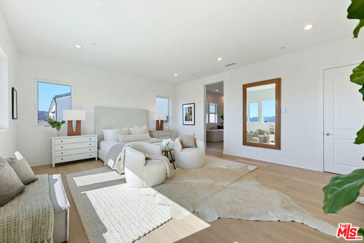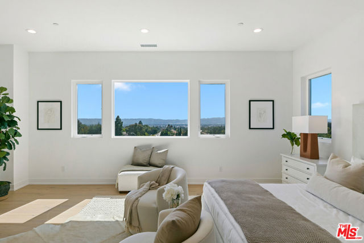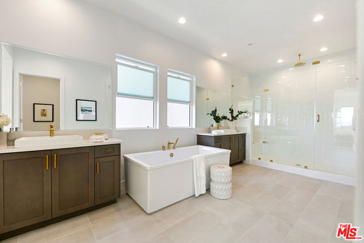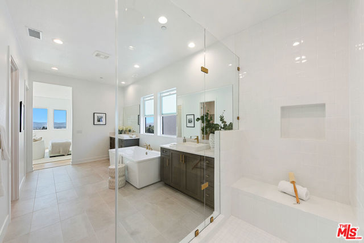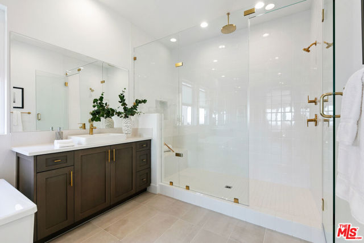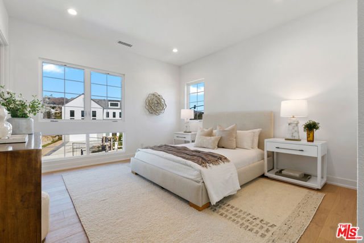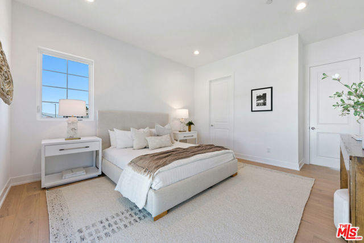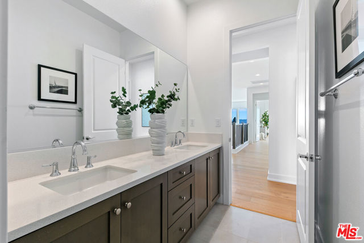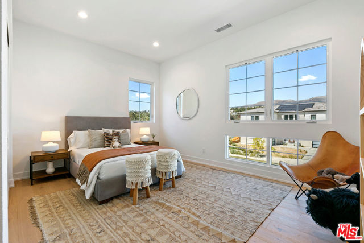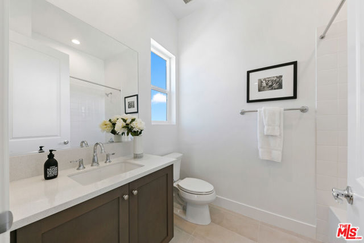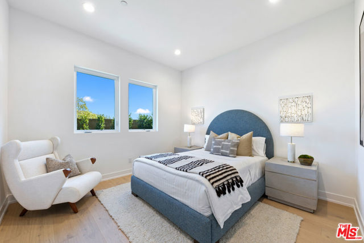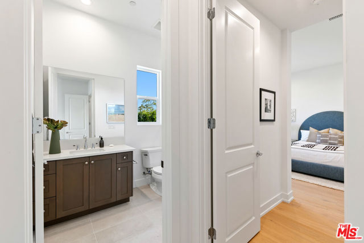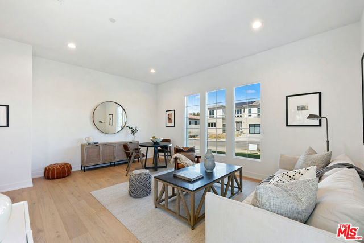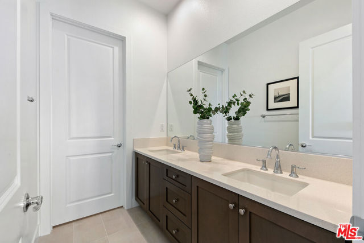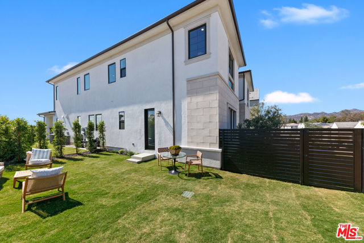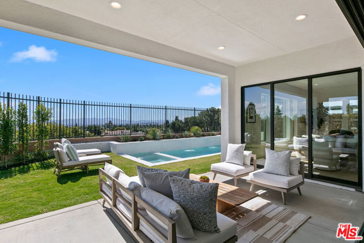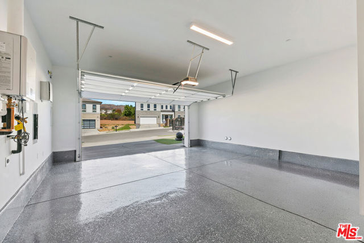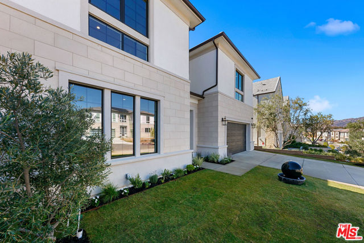Experience the pinnacle of modern luxury living in this stunning brand-new, fully upgraded residence located in the gated community of Verona. This sophisticated five-bedroom, four and a half bathroom estate showcases impeccable design, breathtaking valley views, and an array of state-of-the-art finishes that redefine contemporary elegance. Adding to its features is an attached multi-gen suite with its own separate living room and entry. Upon entering the main home, you’re greeted by soaring ceilings and walls of glass that flood the home with natural light, highlighting the seamless open-concept layout. The interior boasts white oak wood flooring throughout, creating a warm yet refined atmosphere that flows effortlessly from room to room. The chef’s kitchen is a true showpiece, featuring top-of-the-line Wolf appliances, custom cabinetry, and an oversized island perfect for both culinary creations and entertaining guests. Each of the five spacious bedrooms offers comfort and style, while the luxurious bathrooms are adorned with premium fixtures and designer finishes. Step outside to your private oasis with a brand-new pool and spa, surrounded by lush, fully landscaped grounds, ideal for outdoor gatherings or quiet relaxation while enjoying the panoramic valley views. Perfectly situated near the world-renowned Sierra Canyon School, this exclusive property also offers proximity to premier shopping and dining destinations, and provides easy access to major highways, making commuting and exploring the city effortless. This home exemplifies the ultimate in luxury, design, and location, a rare opportunity to own a true masterpiece.
Residential For Sale
20500 EdgewoodCourt, Chatsworth, California, 91311

- Rina Maya
- 858-876-7946
- 800-878-0907
-
Questions@unitedbrokersinc.net

