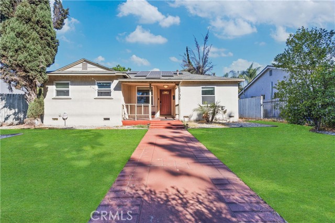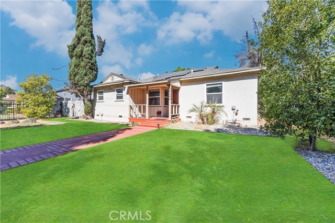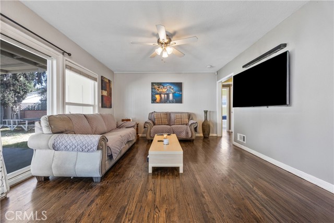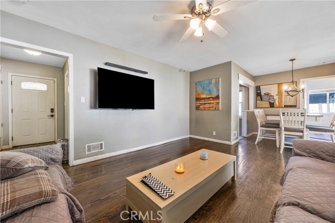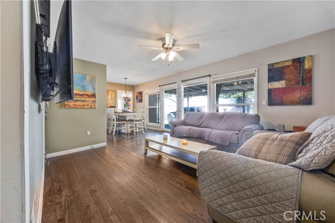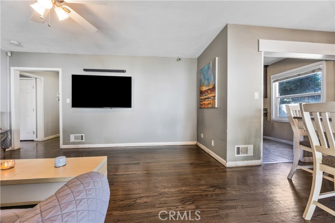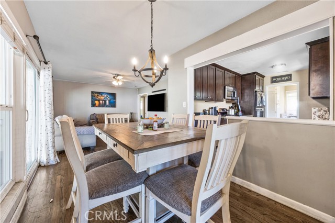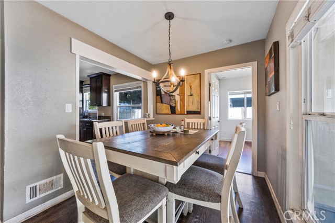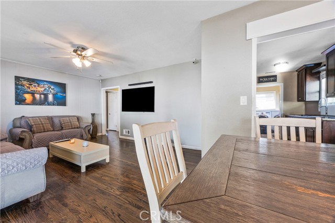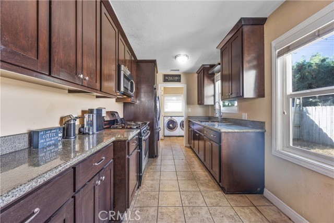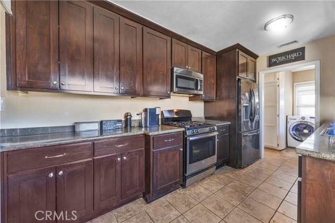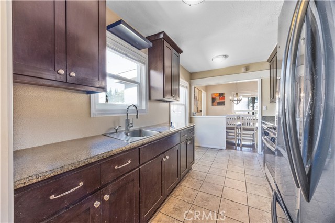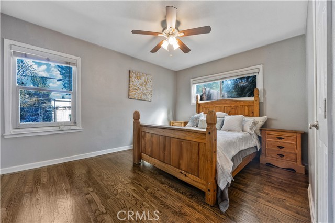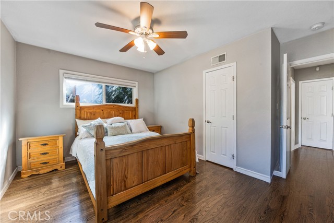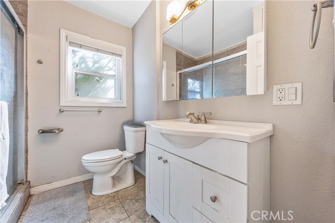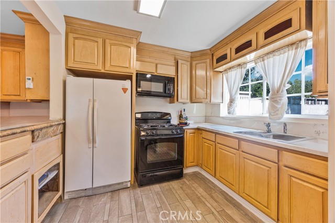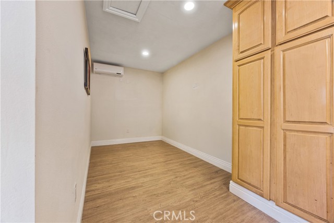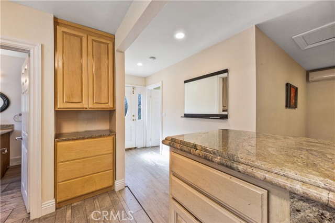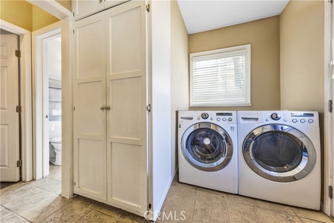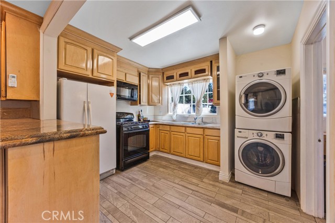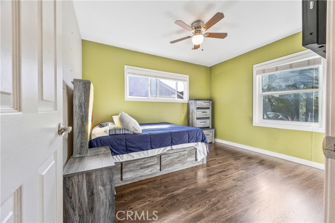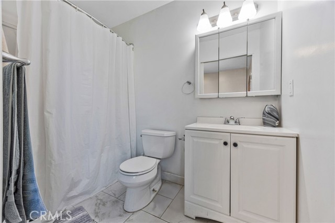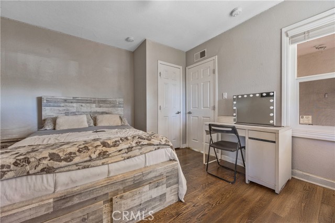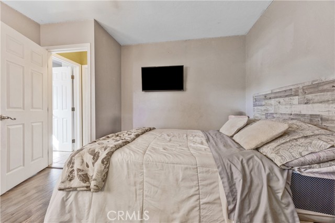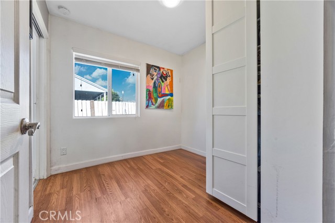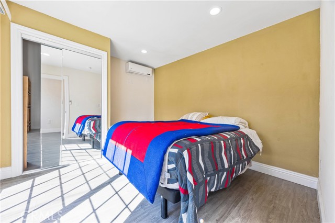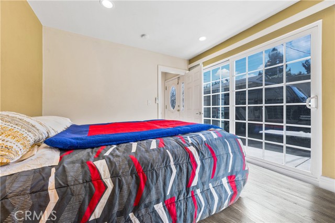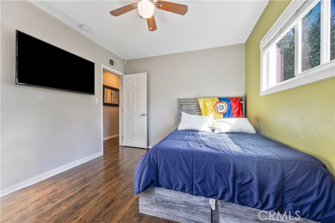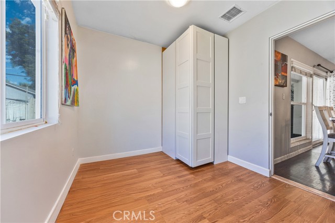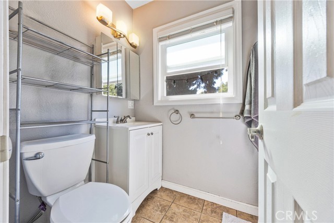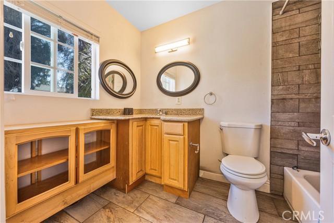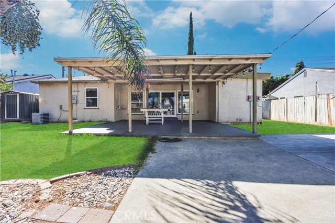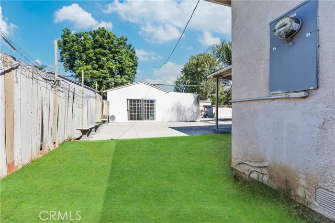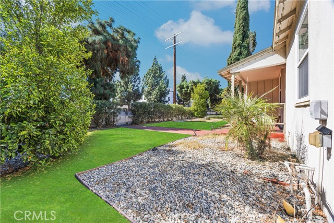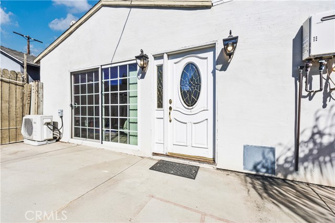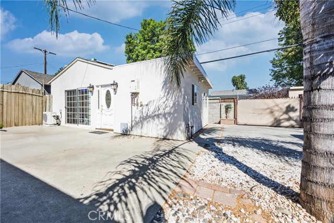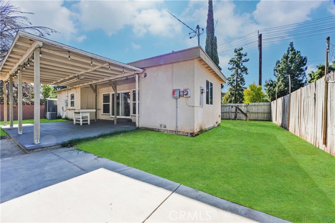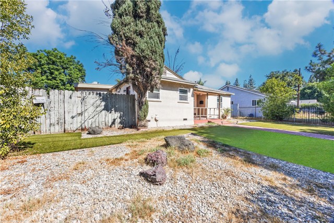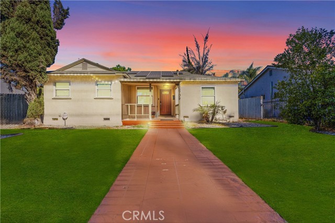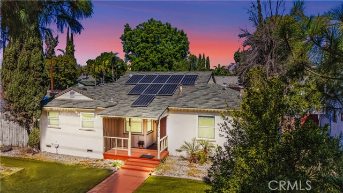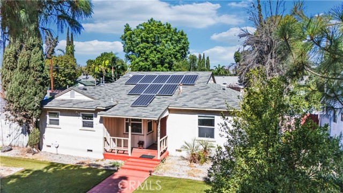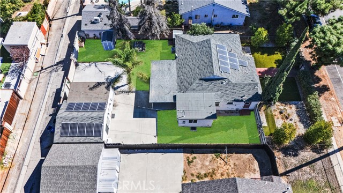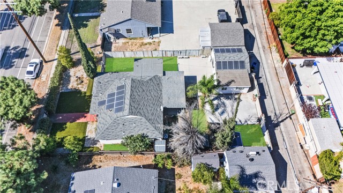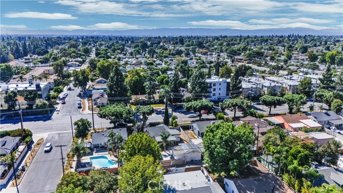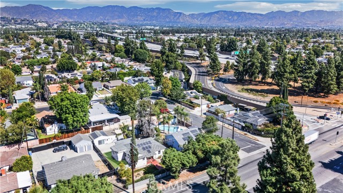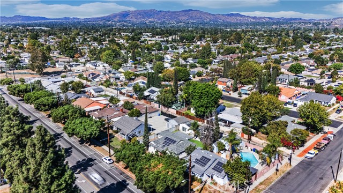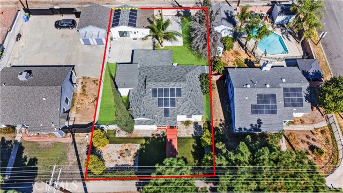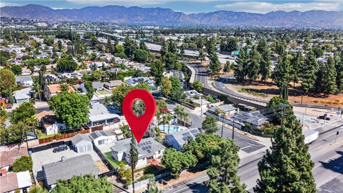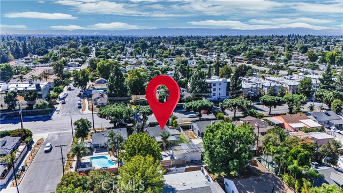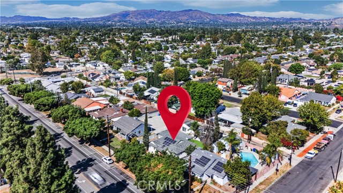Nestled in one of Granada Hills’ most desirable neighborhoods, this beautifully updated single-story residence seamlessly blends modern comfort with versatile living. Featuring 5 bedrooms and 4 bathrooms, including a fully permitted one-bedroom, one-bath ADU with separate utilities, this home offers approximately 1,854 square feet of living space on a generous 7,801-square-foot lot. Step inside to an inviting, light-filled open floor plan adorned with large windows, stylish modern finishes, and thoughtfully designed spaces. The primary suite features dual en-suite baths, allowing for flexible living arrangements and added privacy. The main residence includes four bedrooms and three baths, while the detached ADU provides the perfect setup for multi-generational living or an excellent rental opportunity. Both the main home and ADU are equipped with paid-off solar panels, enhancing energy efficiency and reducing monthly costs. An electric gated entry offers added security and convenience, complemented by RV access, a gated driveway, and ample parking. The outdoor spaces are equally impressive, with a covered patio, paved entertaining areas, and beautifully landscaped yards offering a serene retreat. The kitchens boast granite countertops and tasteful modern upgrades throughout. Zoned LARD6 with no HOA, this property delivers the freedom and flexibility every homeowner desires. Ideally situated near major freeways, shopping, dining, and top-rated schools—including Haskell STEAM Magnet, George K. Porter Middle, and John F. Kennedy High—this home represents the perfect balance of lifestyle, location, and investment potential. Don’t miss the chance to own this exceptional Granada Hills gem—schedule your private showing today!
Residential For Sale
15709 DevonshireStreet, Granada Hills, California, 91344

- Rina Maya
- 858-876-7946
- 800-878-0907
-
Questions@unitedbrokersinc.net

