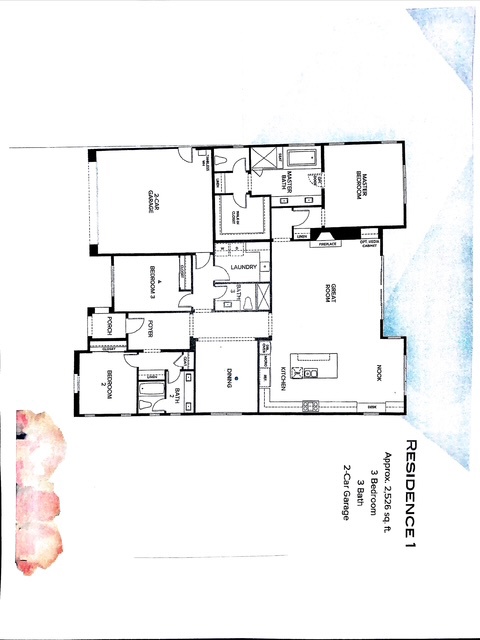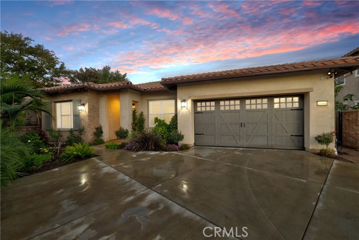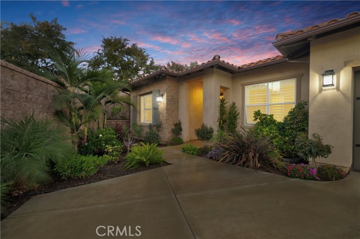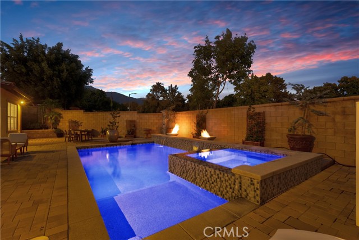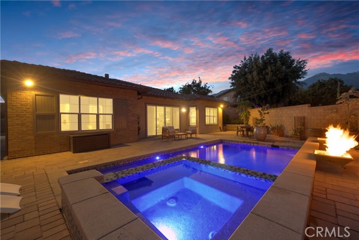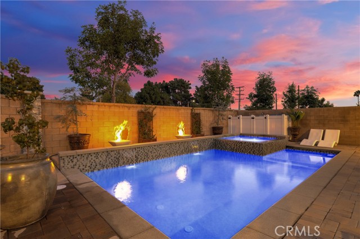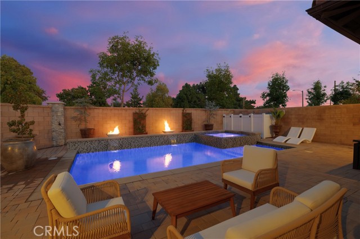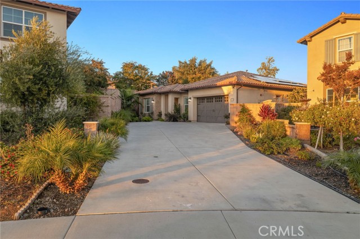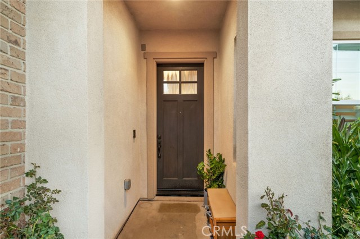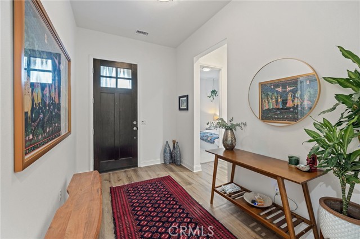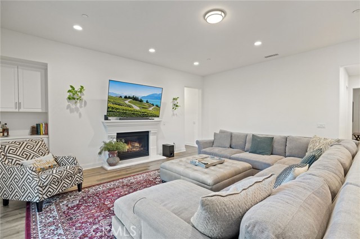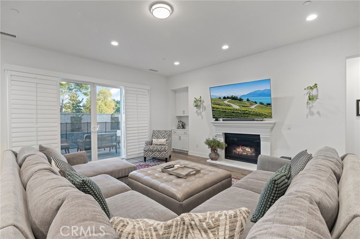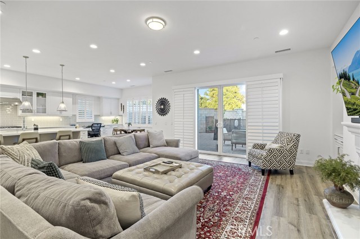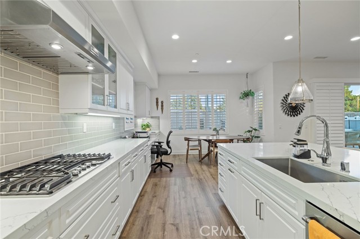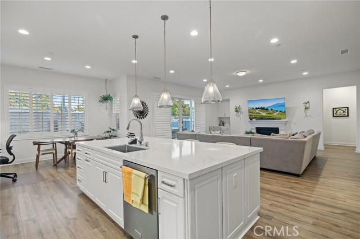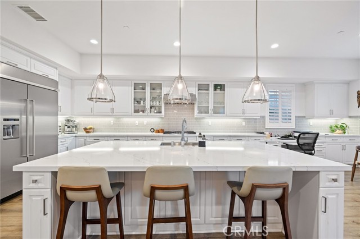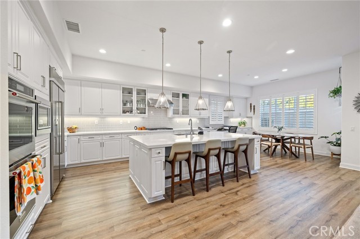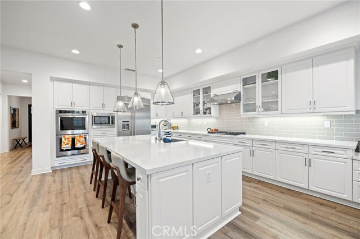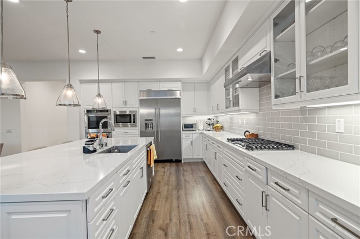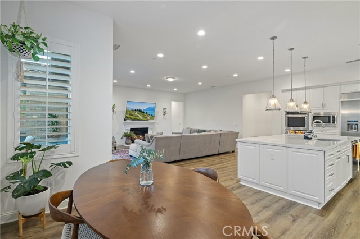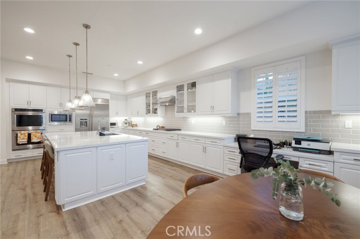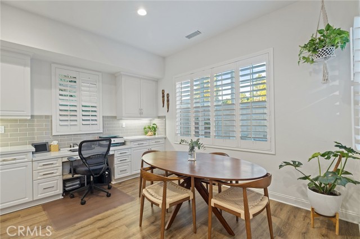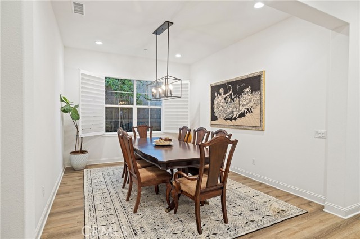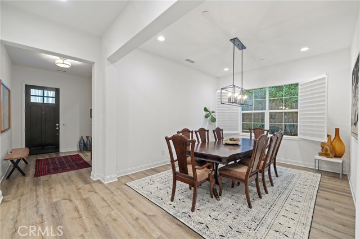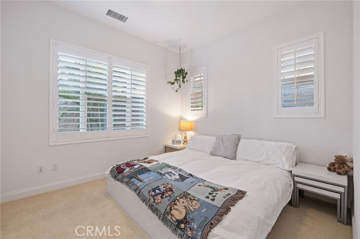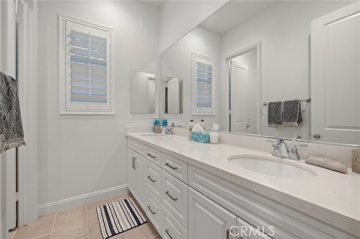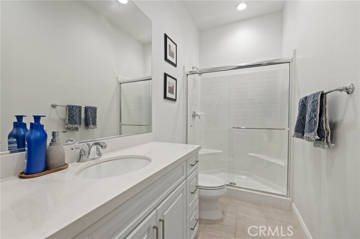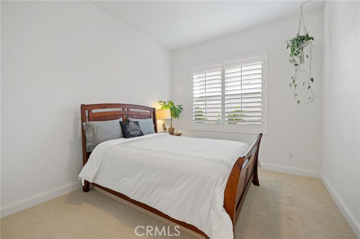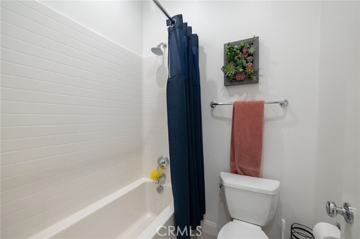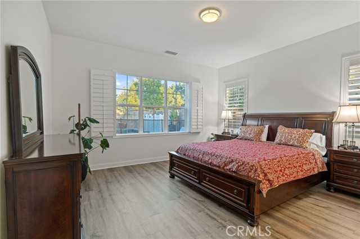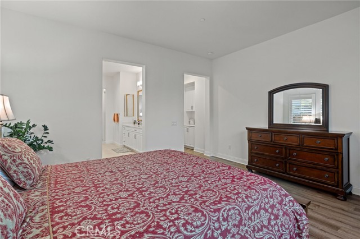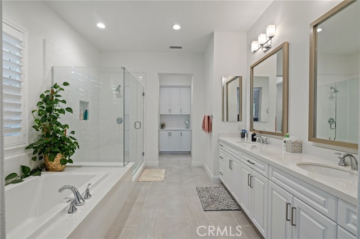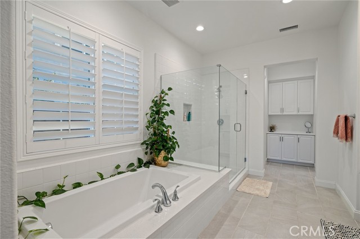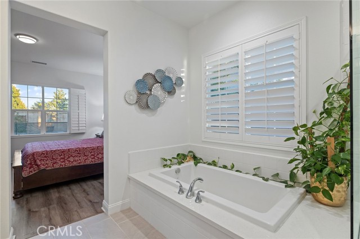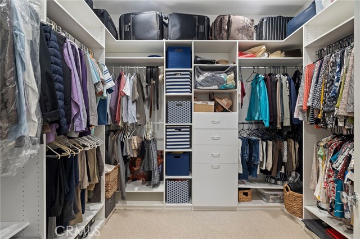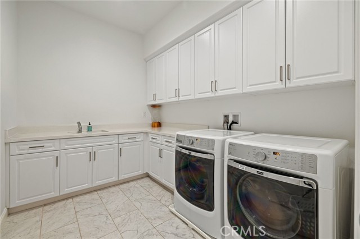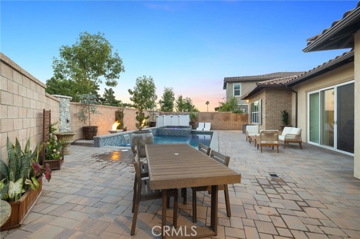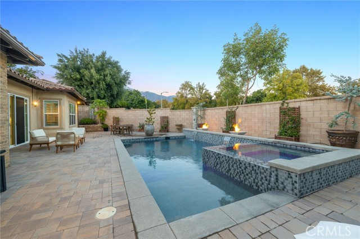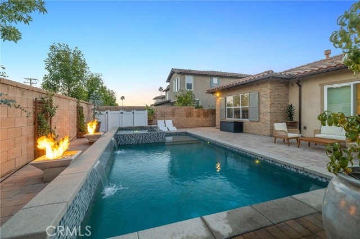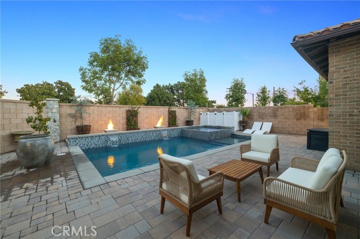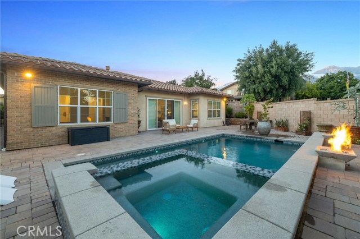Located on a quiet cul-de-sac in the desirable Silver Ridge Community, this stunning single-story pool home built by Manning Homes in 2021 blends modern comfort with timeless style. Featuring 3 bedrooms, 2.75 bathrooms, and 2,581 sq. ft. of living space, the open layout includes a great room with recessed lighting, plantation shutters, and a cozy fireplace that opens to the backyard retreat. The kitchen showcases Avanza quartz countertops, Grey Tile backsplash, pendant lighting, and stainless-steel KitchenAid appliances including a built-in refrigerator and double oven.rnrnThe primary suite offers a walk-in closet with custom built-ins and a spa-like bath with soaking tub, dual sinks, and separate shower. Additional highlights include luxury vinyl plank flooring, Granitex epoxy garage flooring, central A/C and heating, double-pane windows, tankless water heater, motion sensor hot water, 13 paid solar panels, and a water softener system.rnrnThe beautifully landscaped backyard features a Pebble Tec saltwater heated pool and spa with waterfalls, perfect for entertaining. Located in the highly rated Alta Loma School District and Chaffey Joint Union High School District—assigned schools include Deer Canyon Elementary (7/10), Vineyard Junior High (8/10), and Los Osos High School (9/10), one of the most sought-after schools in the area. Conveniently near parks, shopping, dining, and easy 210 Freeway access.
Residential For Sale
10088 GoldenrodCourt, Rancho Cucamonga, California, 91701

- Rina Maya
- 858-876-7946
- 800-878-0907
-
Questions@unitedbrokersinc.net

