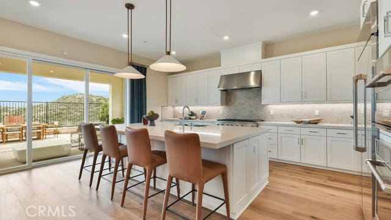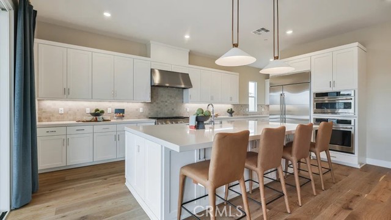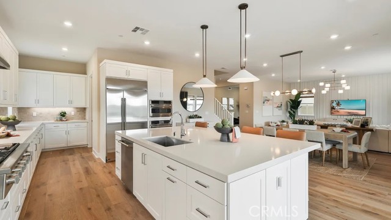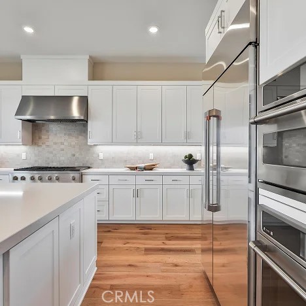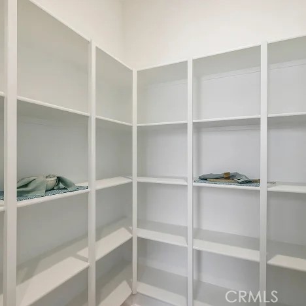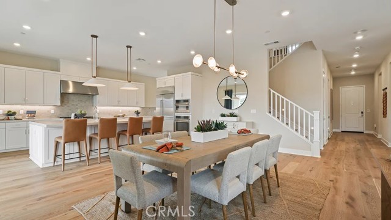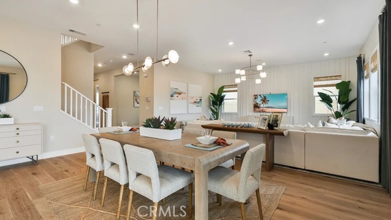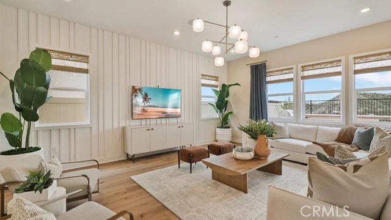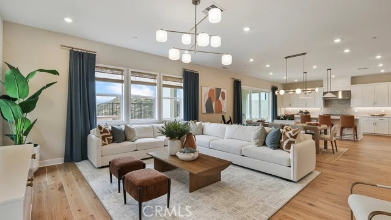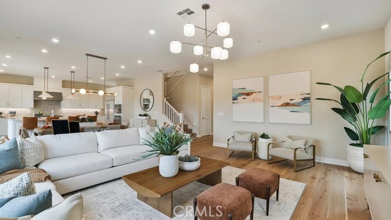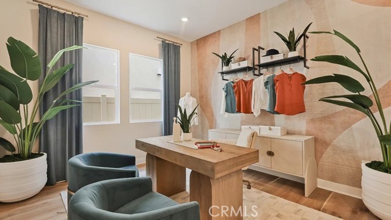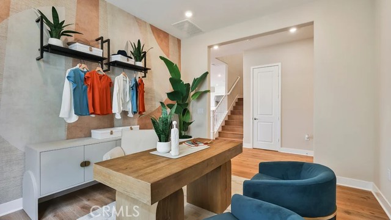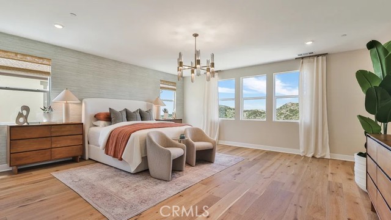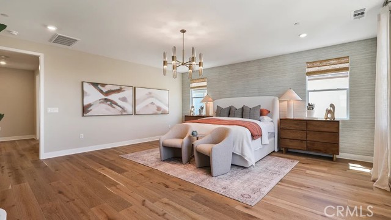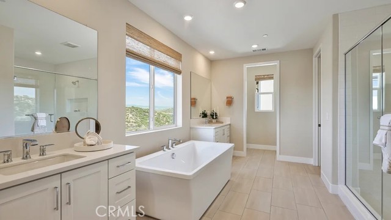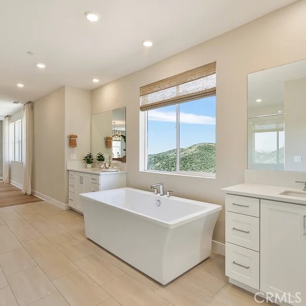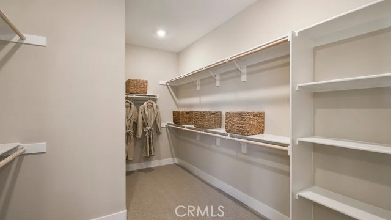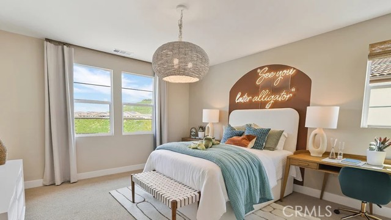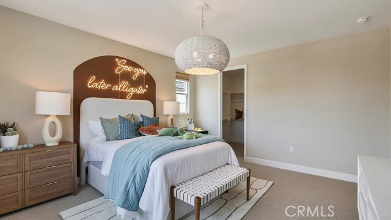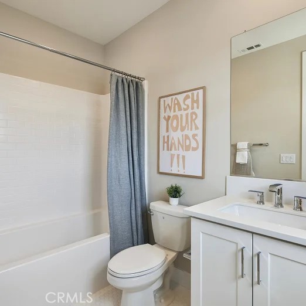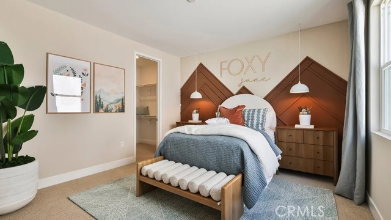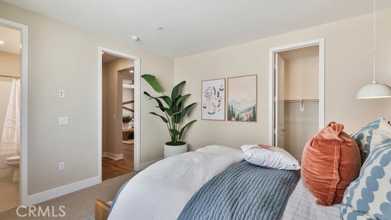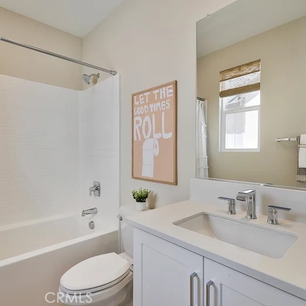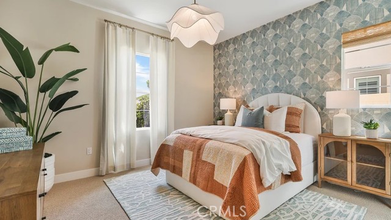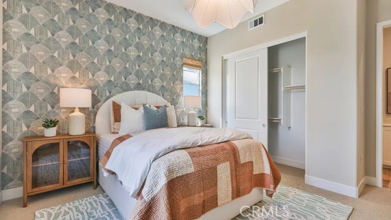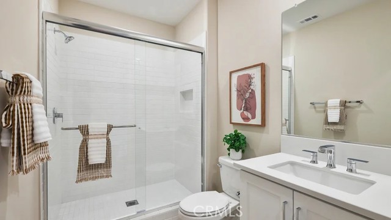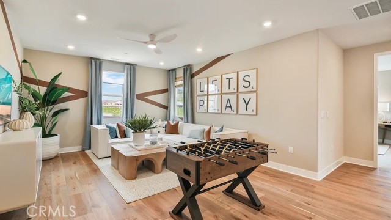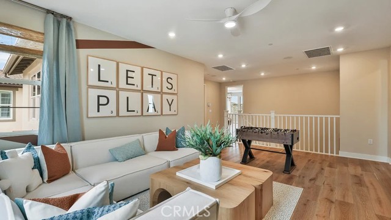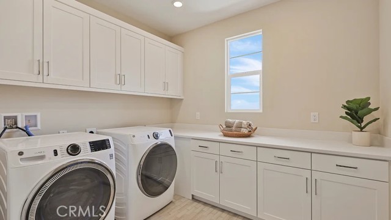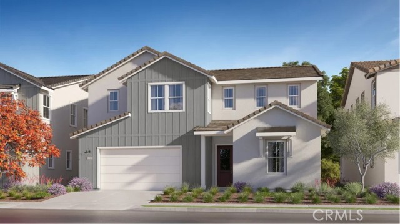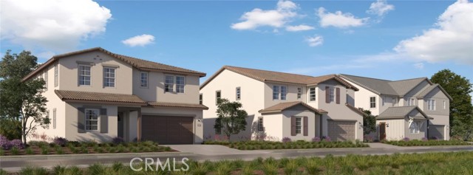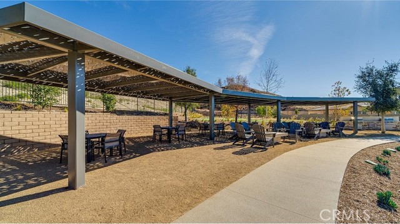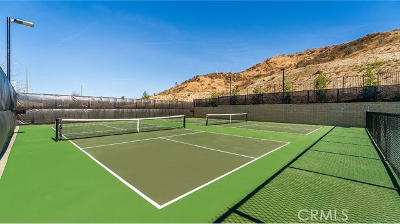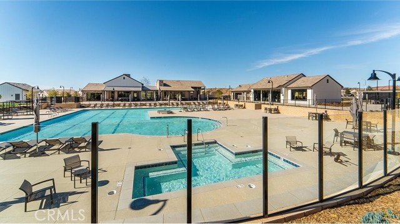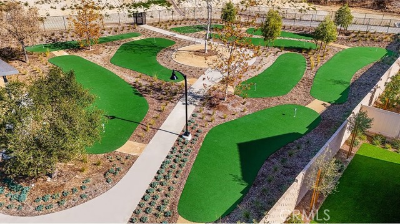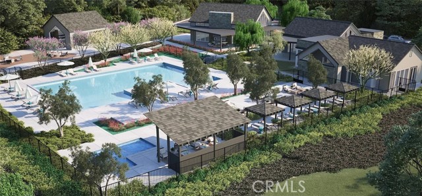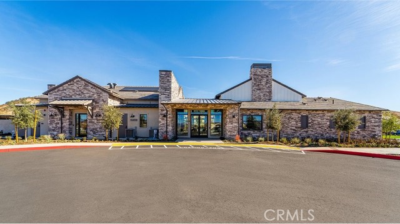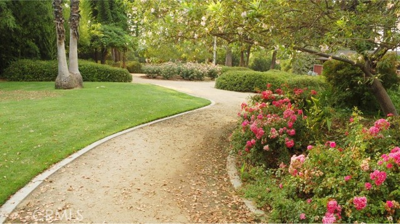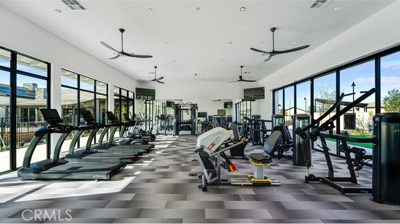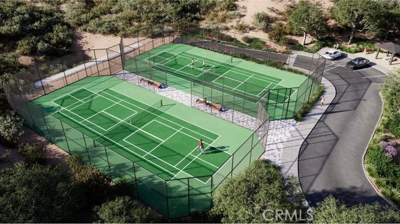Property Description
This expansive two-story home offers plenty of space with a total of 4 bedrooms with one of the bedrooms located downstairs with its own private bathroom. The first floor also offers flex space. The rest of the first floor features an open layout from the modern kitchen that offers white cabinetry throughout, massive walk in pantry. The family room opens to a covered California Room ideal for indoor-outdoor living. The second floor hosts a laundry room along with three more bedrooms and a bonus room. The luxe owner’s suite has a large walk in closet.
Features
: City Lights
1
0
: No Common Walls
2
: Sidewalks, Street Lights, Hiking, Park, Curbs, Gutters, Biking
: Association, Community
: Pool, Spa/hot Tub, Tennis Court(s), Clubhouse, Meeting Room, Management, Guard, Barbecue, Playground, Bocce Ball Court, Gym/ex Room, Maintenance Grounds, Banquet Facilities, Controlled Access, Dog Park
1
: 2.00
: Direct Garage Access, Garage Door Opener, Garage, Garage Faces Front
1
: Back Yard, Lot 6500-9999
: Vinyl
: Gated community, Carbon monoxide detector(s), Smoke Detector(s), Fire Sprinkler System
: Patio Open, Concrete
: 220 Volts In Garage
1
: Gas Dryer Hookup, Individual Room, Inside, Washer Hookup, Upper Level, In Closet
: Family Room, Walk-in Closet, Kitchen, Laundry, Walk-in Pantry, Main Floor Bedroom, Den, Entry, Bonus Room, Main Floor Primary Bedroom, Primary Suite, Primary Bathroom
: Tile, Concrete
: Double Pane Windows, Low Emissivity Windows
: Community, Association
: Turnkey
: Slab
: Built-in Features, High Ceilings, Open Floorplan, Pantry, Recessed Lighting, Storage, Unfurnished
1
1
: Central, natural gas
: Seer rated 13-15, Central Air
: Underground Utilities
: Public
: Public Sewer
: Dishwasher, Disposal, Built-in Range, Microwave, Refrigerator, Tankless Water Heater, Convection Oven, Gas Cooktop, Range Hood
MLS Addon
Monthly
8,494
$0
$338
: Kitchen Island, Quartz Counters, Self-closing Cabinet Doors, Kitchen Open To Family Room, Self-closing Drawers, Walk-in Pantry
: Shower, Bathtub, Walk-in Shower, Exhaust Fan(s), Privacy Toilet Door, Quartz Counters, Main Floor Full Bath, Double Sinks In Primary Bath
2
Valencia
Valenc
Rio Norte
Tesoro
William S. Hart Union
Two
: Area, Breakfast Counter / Bar
$0
0
0
: Standard
20/10/2025 10:11:54
Listing courtesy of
Keller Williams Realty
What is Nearby?
'Bearer' does not match '^(?i)Bearer [A-Za-z0-9\\-\\_]{128}$'
Residential For Sale
24389 Calle La Roca, Valencia, California, 91354
4 Bedrooms
4 Bathrooms (Full)
3,838 Sqft
Visits : 1 in 8 days
$1,144,990
Listing ID #OC25243159
Basic Details
Status : Active
Listing Type : For Sale
Property Type : Residential
Property SubType : Single Family Residence
Price : $1,144,990
Price Per Square Foot : $298
Square Footage : 3,838 Sqft
Lot Area : 0.20 Sqft
Year Built : 2025
View : Mountain(s)
Bedrooms : 4
Bathrooms : 4
Bathrooms (Full) : 4
Listing ID : OC25243159
Agent info

Designated Broker
- Rina Maya
- 858-876-7946
- 800-878-0907
-
Questions@unitedbrokersinc.net
Contact Agent
Mortgage Calculator

