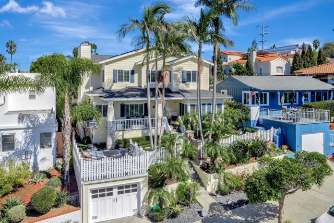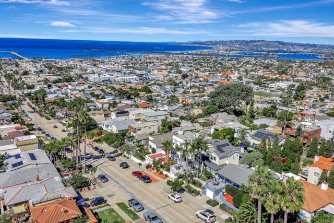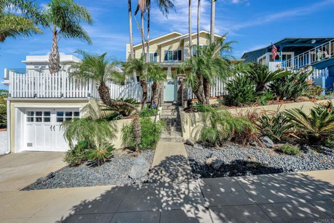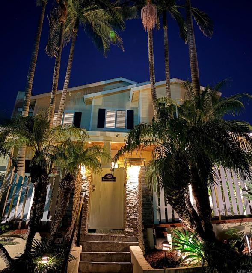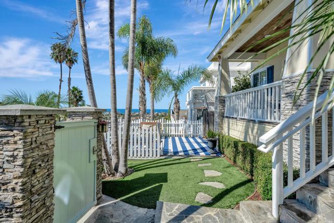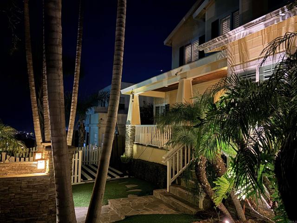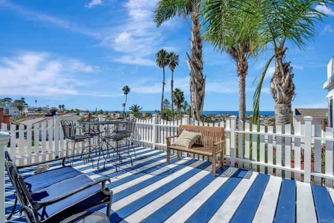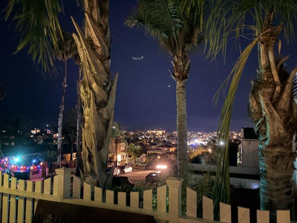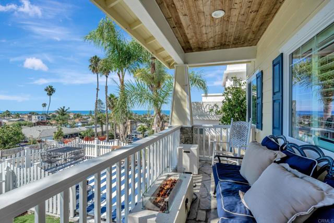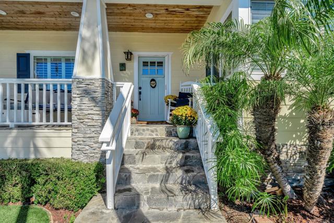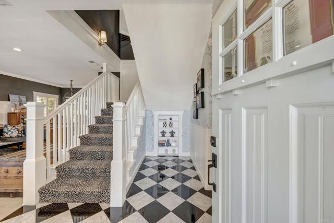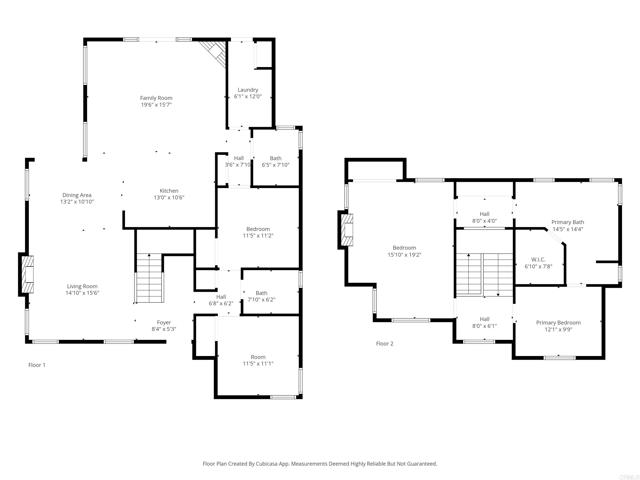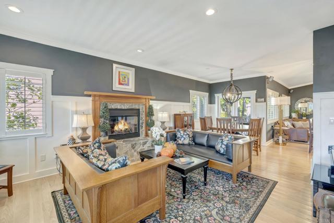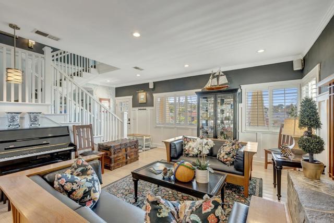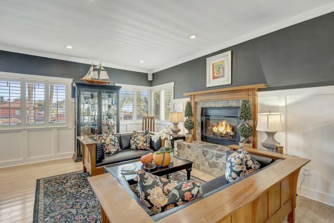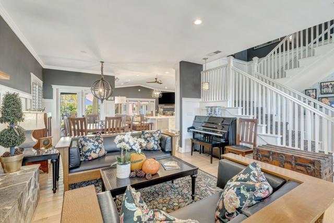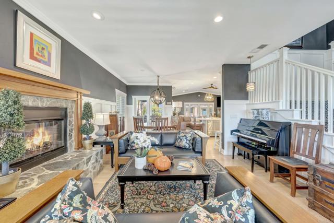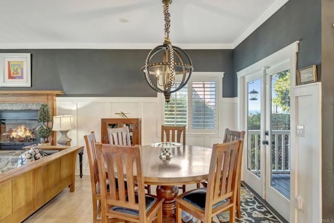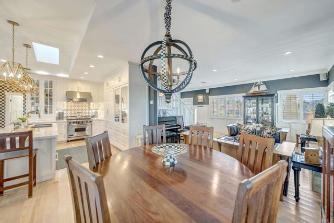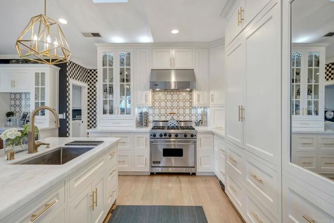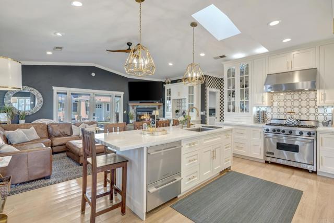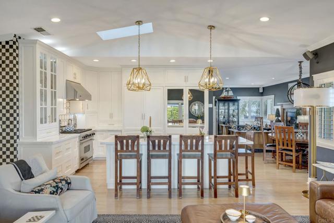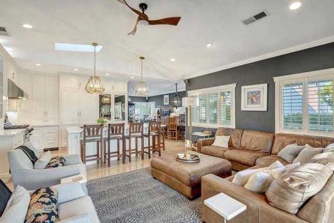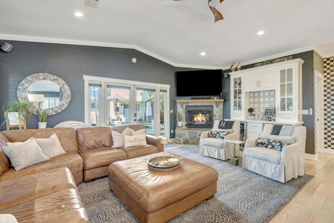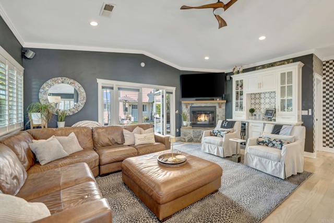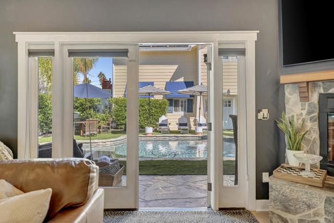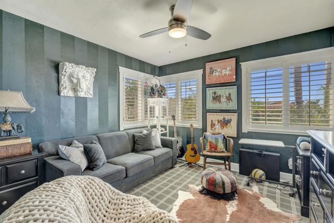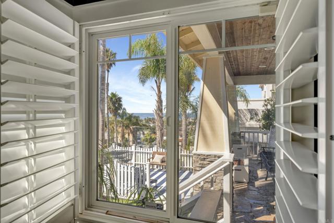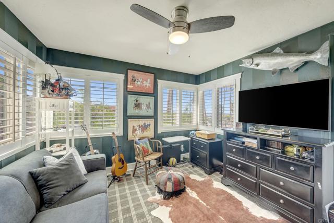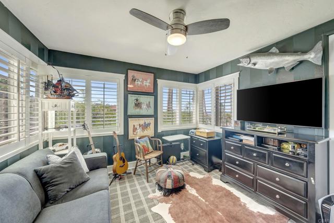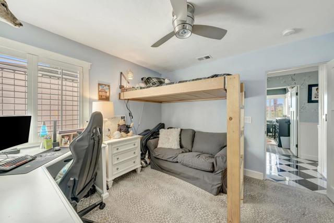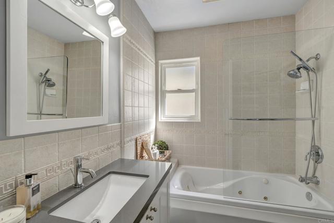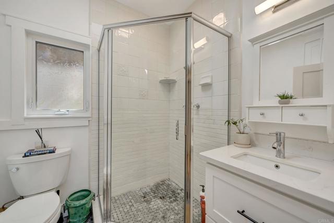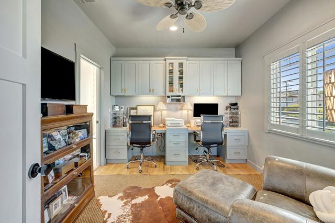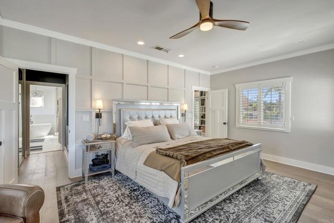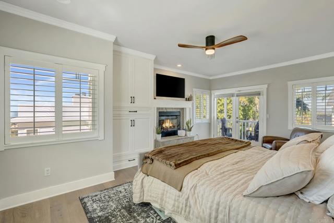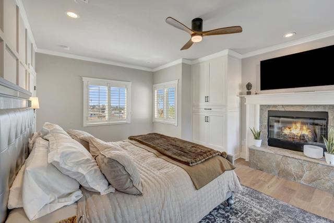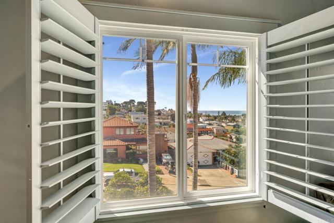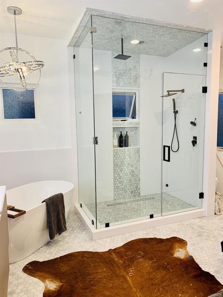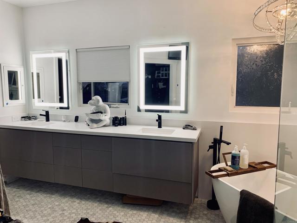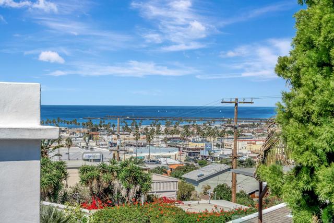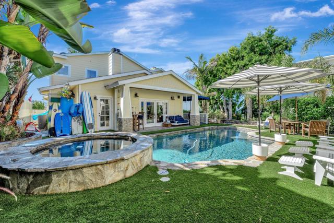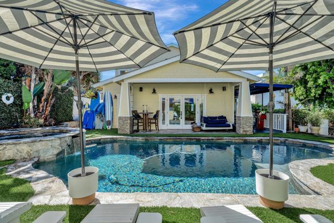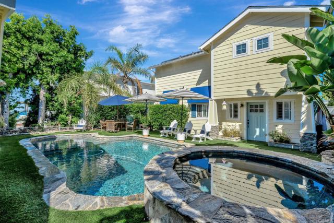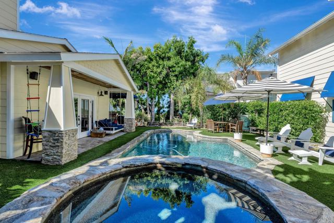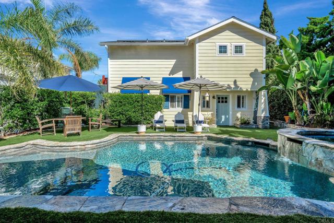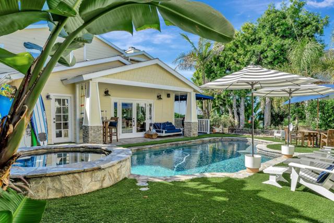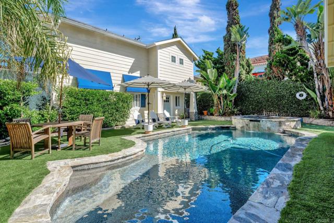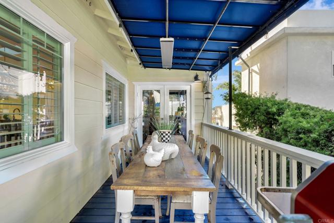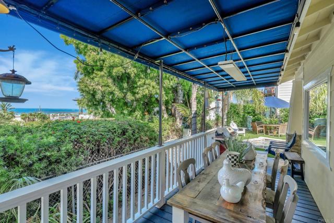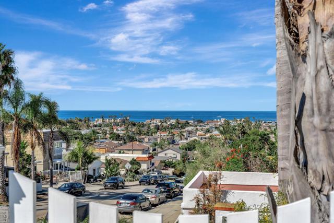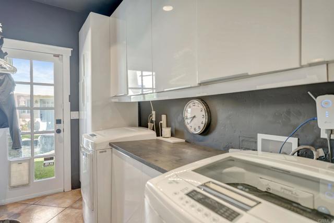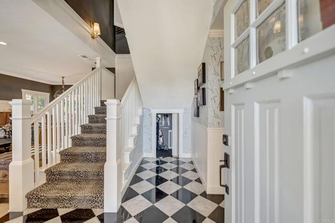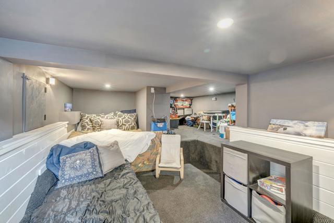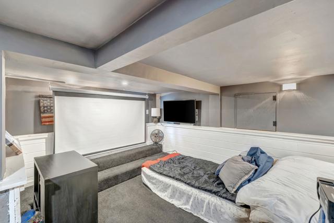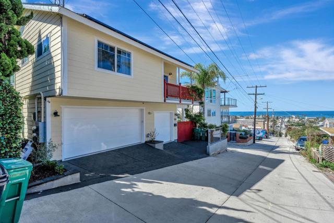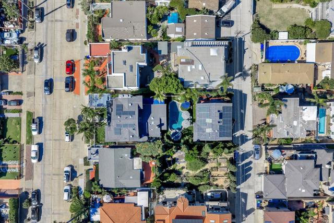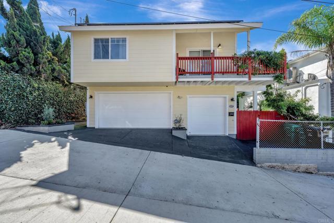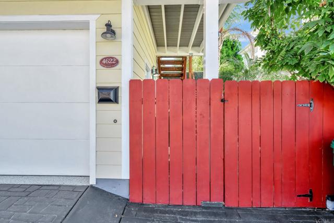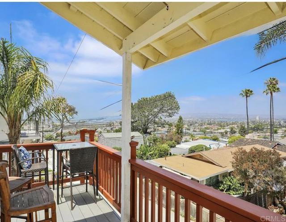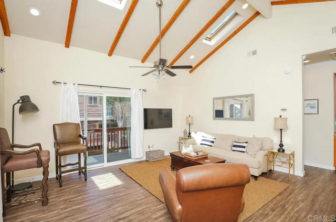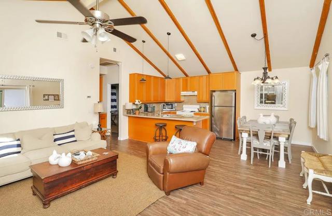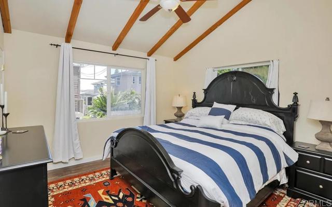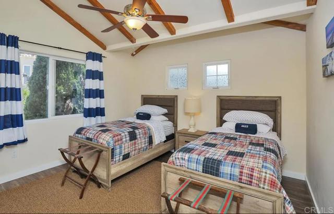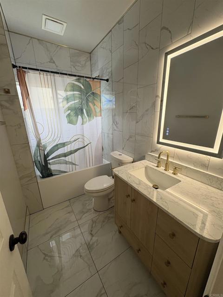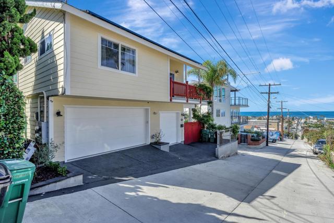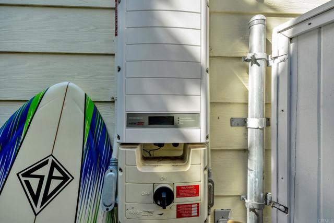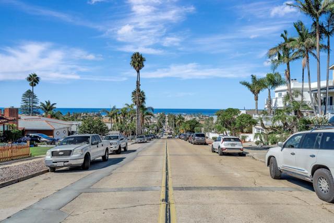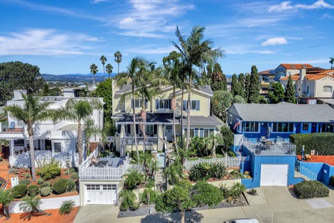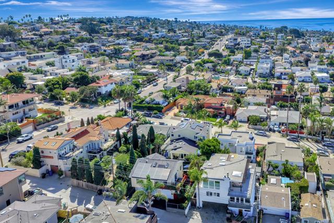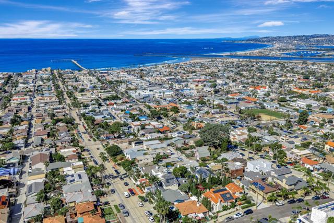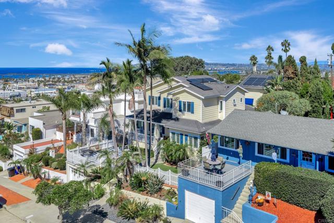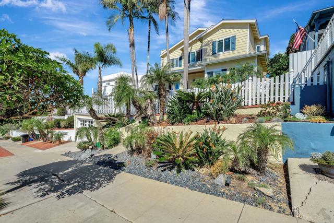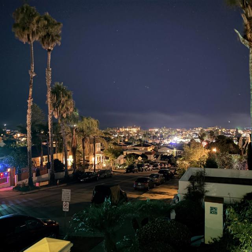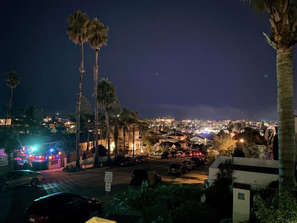Experience coastal luxury perched overlooking the Pacific Ocean from your two beautifully designed homes. The front home features approximately 2,358 sq. ft., boasting four bedrooms and three bathrooms with a flexible floor plan ideal for multi-generational living or work-from-home flexibility. Upstairs, the expansive primary suite offers serenity and refined comfort, complete with a soaking tub, steam shower, dual sinks, abundant bespoke storage abounds, two primary closets, a dedicated shoe closet, and more storage cabinetry. A bonus office/bedroom sits nearby, creating the perfect retreat for relaxation or productivity or use it as a bedroom. All with ocean views! The main level highlights two bedrooms and two baths, a cozy formal living room, a spacious great room, and a recently remodeled chef’s kitchen equipped with a GE Profile column refrigerator and freezer, Viking range and hood, marble countertops, double-drawer Fisher & Paykel dishwasher, and 25-lb. ice maker. There’s even a trash compactor. Meticulous craftsmanship is evident throughout — from the true inset cabinetry and hidden drawers to the thoughtful appliance garages and designer finishes. Luxury continues outdoors with a saltwater pool and spa surrounded by new turf and 2024 drainage upgrades. A dry bar with dual beverage refrigerators in the great room and a full laundry room open directly to this resort-style space. Three gas fireplaces—including one at the foot of the primary bed—add warmth and ambiance throughout the home. The front home is powered by 40 solar panels (PPA approx. $0.20/kWh, transferrable) is served by private parking in a two-car garage, plus an additional one-car garage. At the rear of the property, on the alley, is a separate two-bedroom, one-bath second home (approx. 899 sq. ft.) above a three-car garage, currently leased for $4,395/month. This second home features a newly remodeled bathroom (2025) and refreshed kitchen (2024) with new counters, sink and more. Updated garages include brand-new epoxy floors, slat walls, stainless sinks, and custom storage, with an EV charger serving the main residence. Additional highlights include a movie/playroom beneath the main home, ideal for guests or family entertainment, and an ocean-view deck above the front garage showcasing stunning sunsets. Recent upgrades include a 2025 water heater with recirculating system, as well as a whole-home water softener and filtration system. This is a smart home with wifi controls of lighting, the pool, heating, video, door locks, appliances and more! Some sprinklers out front on a drip system, but low water usage with turf and low water usage plants. This exceptional dual-home property combines craftsmanship, design, and effortless coastal living — a rare opportunity in Ocean Beach.
Residential For Sale
4620 Narragansett Avenue, San Diego, California, 92107

- Rina Maya
- 858-876-7946
- 800-878-0907
-
Questions@unitedbrokersinc.net

