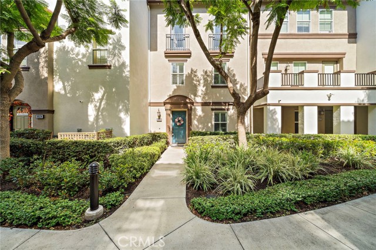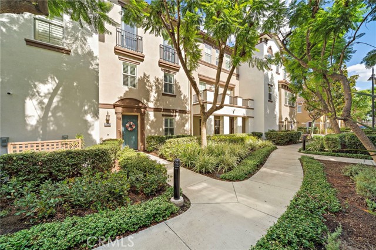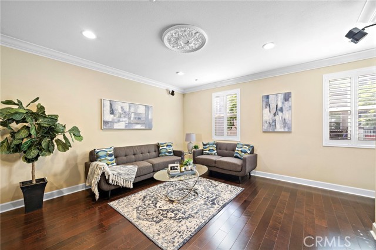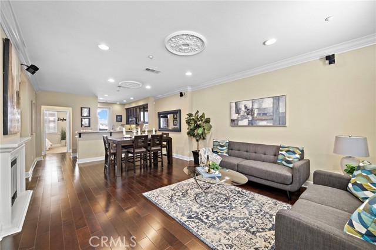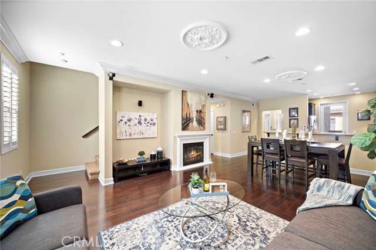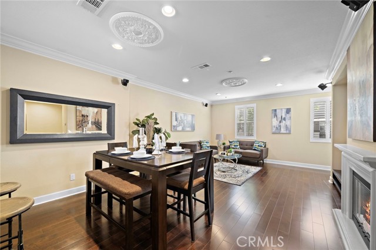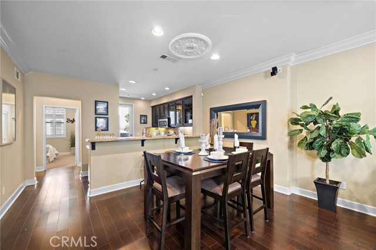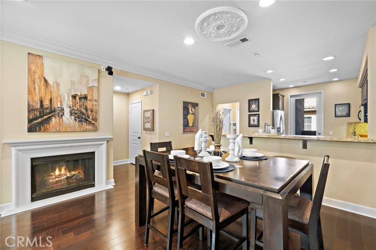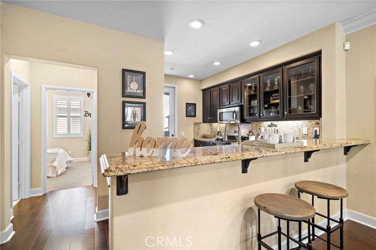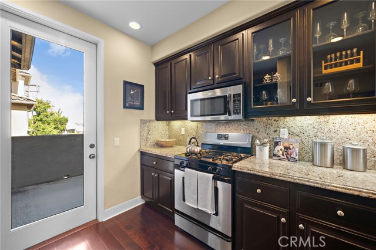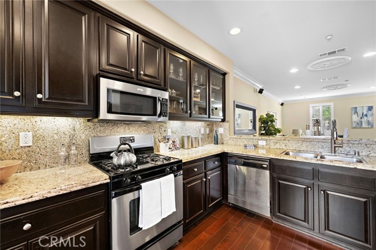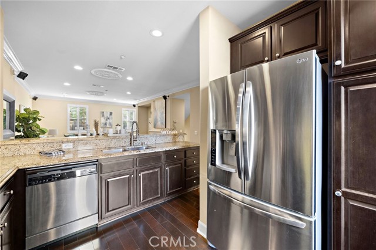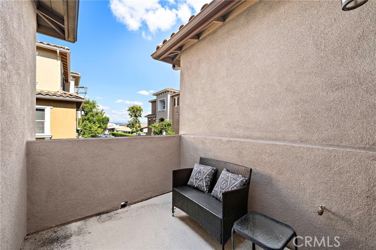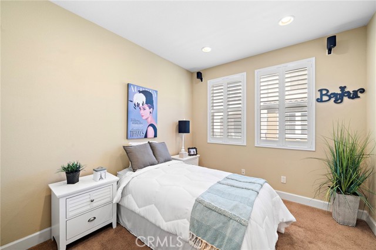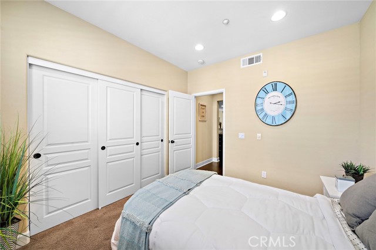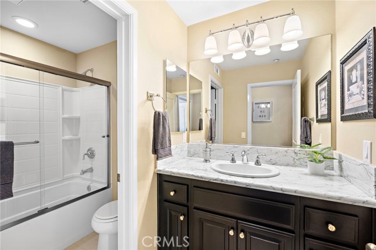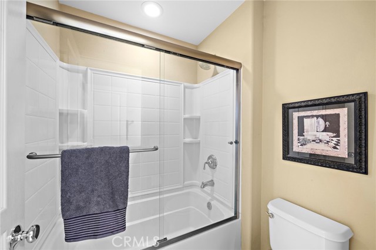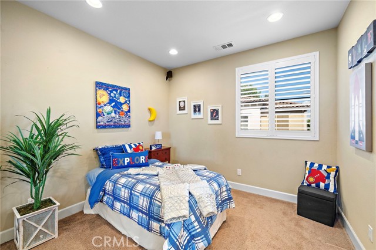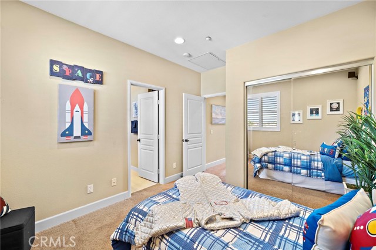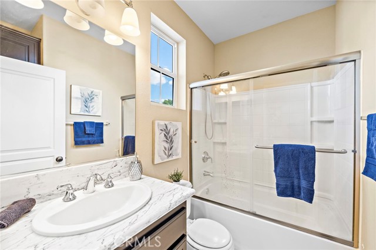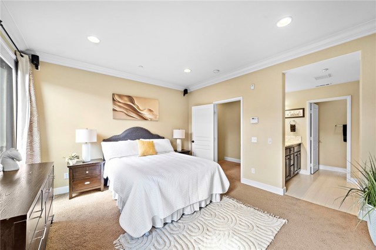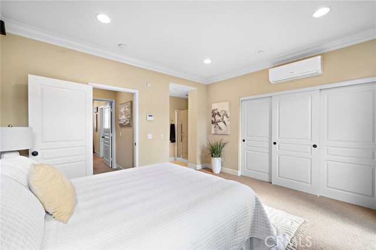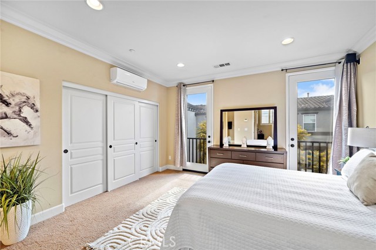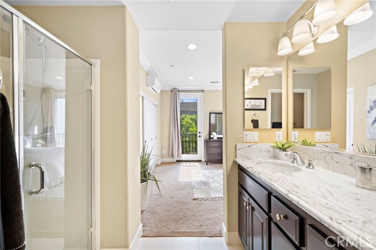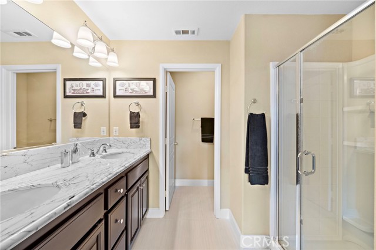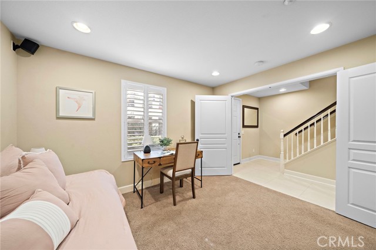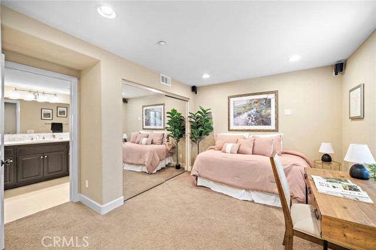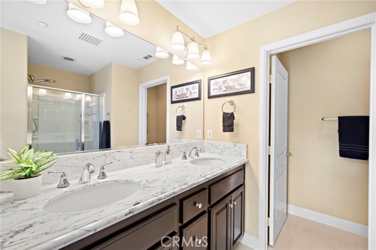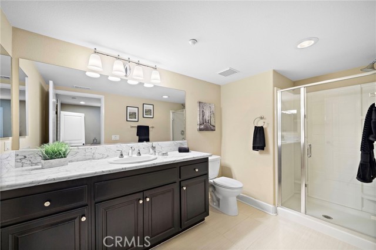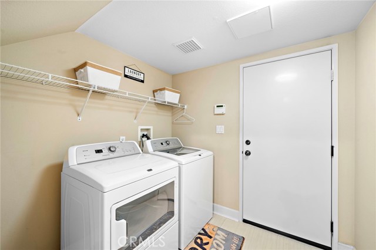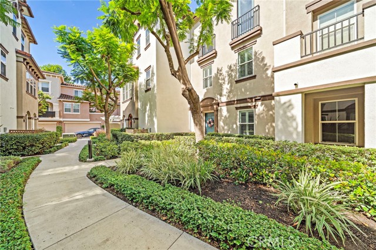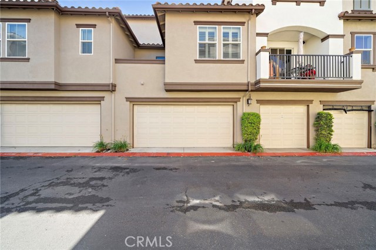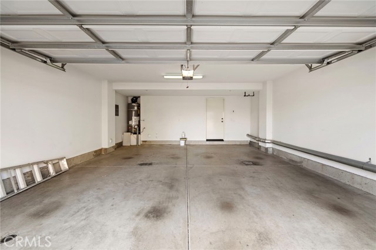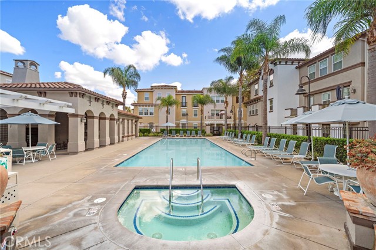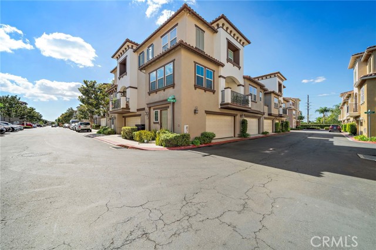Absolutely stunning tri-level townhome-style condo quality-built by Taylor Woodrow in 2007, nestled in the exclusive Palazzo community within Renaissance Plaza with resort-style association pool, spa, and beautifully landscaped grounds, this contemporary beauty boasts 4 bedrooms, 4 full bathrooms, and 1,814 square feet and has been beautifully upgraded with modern luxury finishes throughout including central A/C, volume ceilings, crown molding, dual pane windows, plantation shutters, clear-glass French doors, raised panel interior doors and closet doors, LED recessed lighting, wide-plank wood laminate flooring, and full surround-sound wiring; the remodeled chef’s dream kitchen is a masterpiece with granite countertops, full granite backsplash, rich dark-wood soft-closing cabinetry with glass display panels and under-cabinet lighting, stainless double sinks, and stainless appliances including a gas range, dishwasher, and microwave, plus a breakfast bar open to the elegant living room with fireplace, media niche, and dining area, with a French door leading to a private second-level patio perfect for evening barbeques and dining; the bathrooms showcase Carrera marble-look countertops, upgraded lighting, tile finishes, and clear-glass enclosures, with dual sinks in the primary suite, while an ensuite bedroom on the first floor, inside laundry room, and direct-access 2-car garage plus an additional guest parking provide comfort and convenience; ideally located in the vibrant heart of Stanton, close to shopping, dining, parks, and schools with quick access to the 5, 22, and 91 freeways, offering the perfect combination of modern living, convenience, and effortless accessibility.
Residential For Sale
8028 Monaco, Stanton, California, 90680

- Rina Maya
- 858-876-7946
- 800-878-0907
-
Questions@unitedbrokersinc.net

