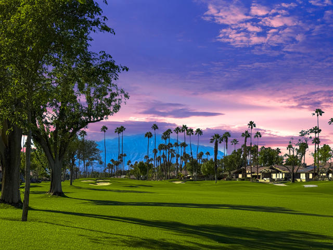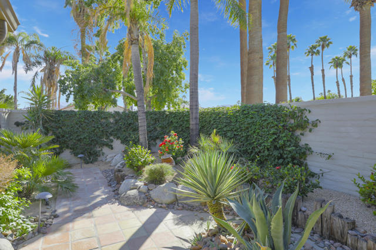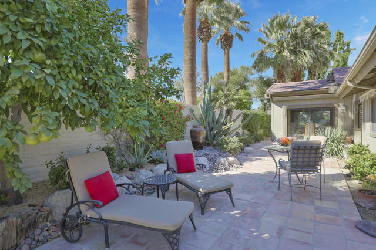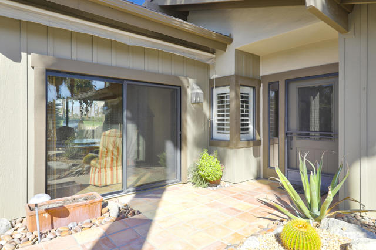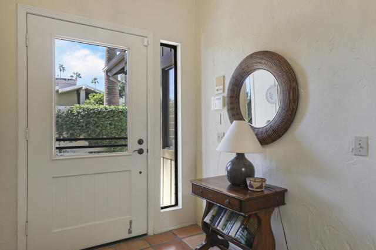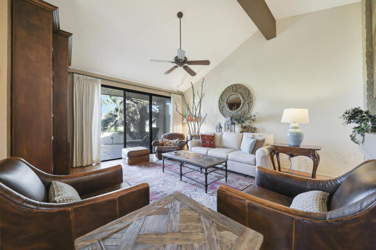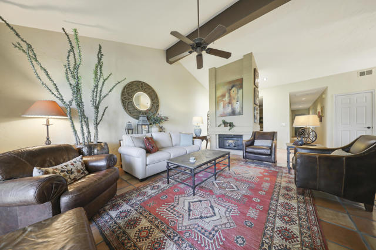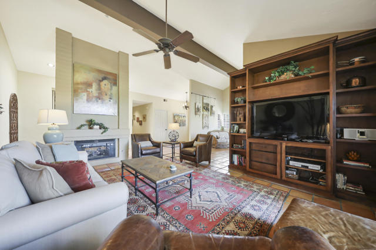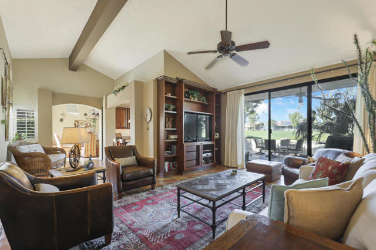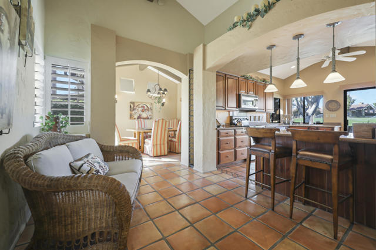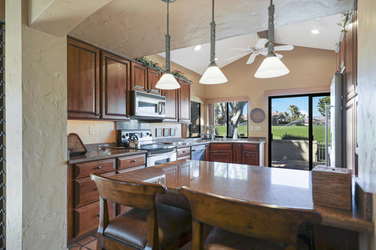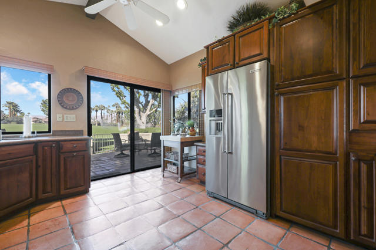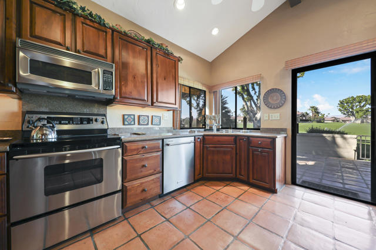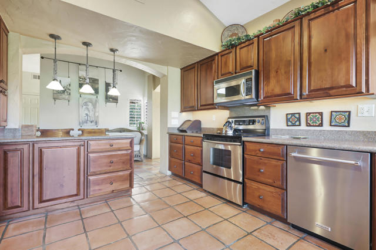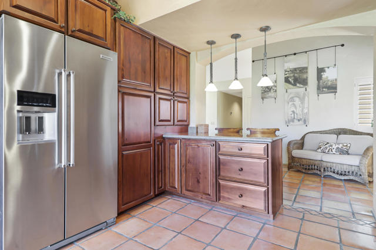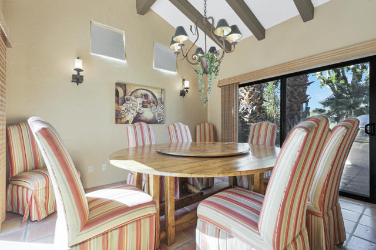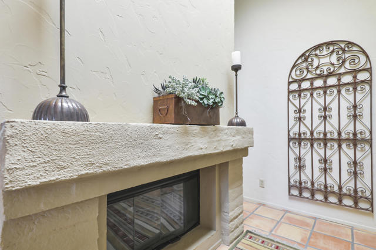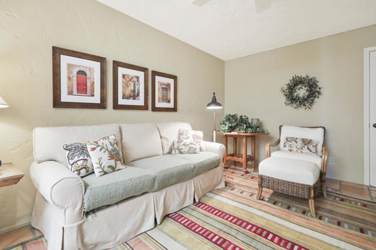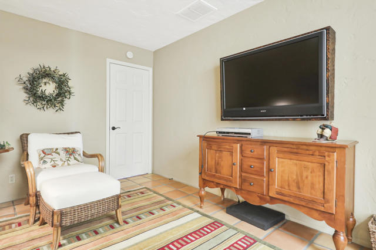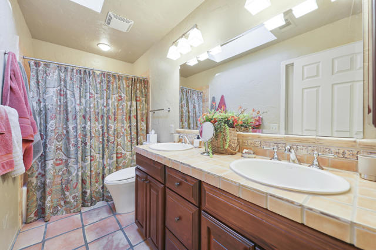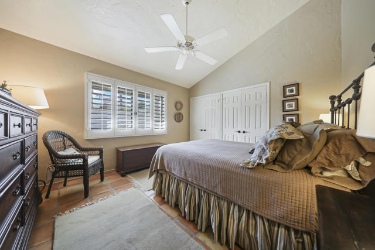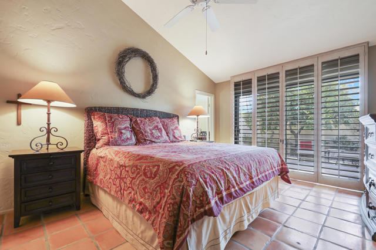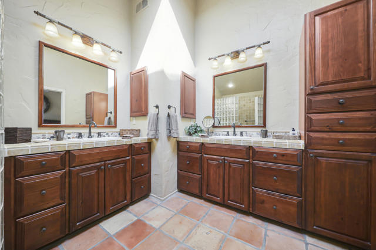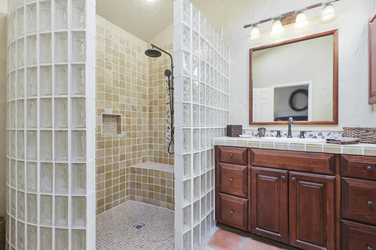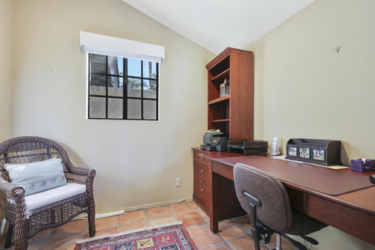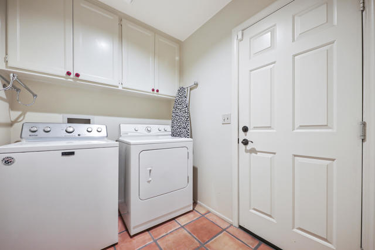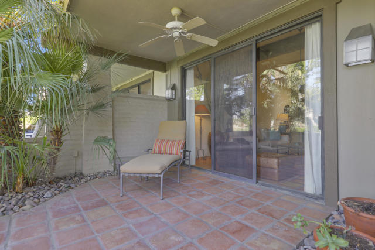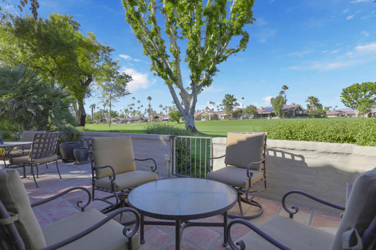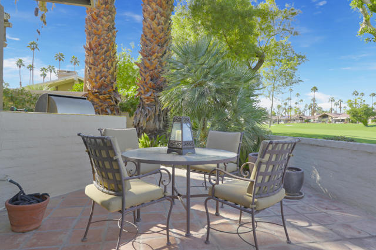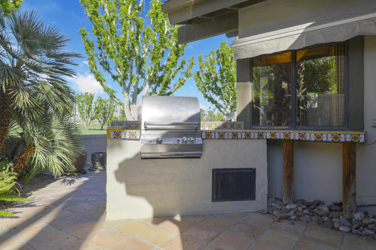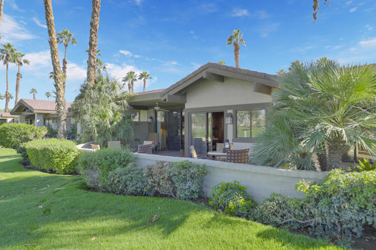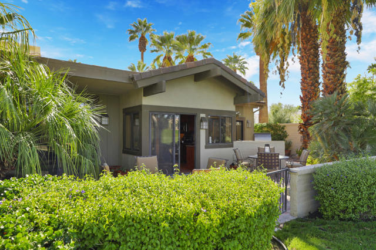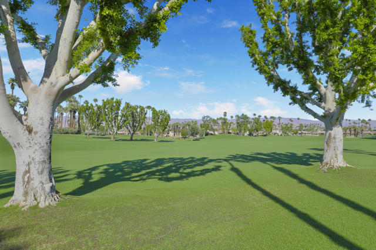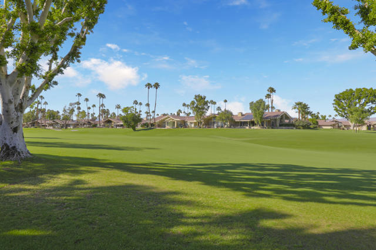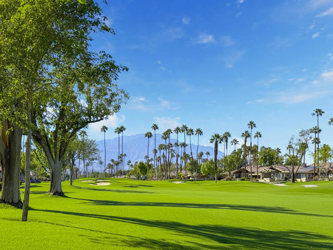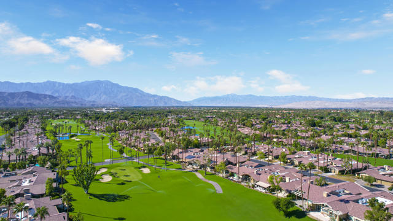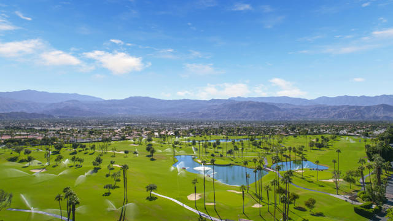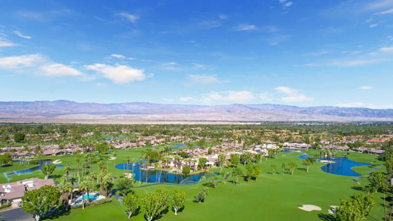This rarely available EXPANDED Laredo floor plan offers over 2000 SF and a gorgeous private sideyard with one of the most peaceful and desirable settings in The Lakes Country Club. The private side yard has a custom iron gate entry with fruit trees, a tranquil fountain, and sunny a western exposure. Spanish pavers give this home a warm Tuscan feeling from the moment you enter. A lovely shady north facing back patio overlooking 3 fairways offers plenty of space to entertain and enjoy the views. Located just steps from a quiet community pool that feels like your own private retreat. Inside, the kitchen has been beautifully upgraded with warm wood cabinetry, Spanish style flooring, richly toned granite countertops, and stainless steel appliances. The home features two bedrooms plus a den, with a converted atrium that adds additional living space and natural light. Both bathrooms have been upgraded with the same Tuscan design aspect. An expanded dining area off the kitchen opens to the lush side yard and also to the gorgeous patio showcasing immaculate double fairway views. This space can easily become an art studio, craft and game room…whatever you envision! A beautiful outdoor kitchen gives outdoor entertaining a new name! The primary suite offers a private nook ideal for an office space, closet or reading area. The sliding glass door enables the warm desert breeze, fragrance from the fruit blossoms, and the sound of the subtle fountain. Additional highlights include custom blinds, direct garage access, and a turnkey furnished package–INCLUDES A GOLF CART!!! Ready for you to move right in and enjoy the best of desert living.
Residential For Sale
360 Running SpringsDrive, Palm Desert, California, 92211

- Rina Maya
- 858-876-7946
- 800-878-0907
-
Questions@unitedbrokersinc.net

