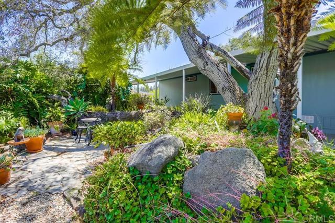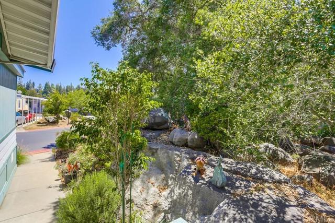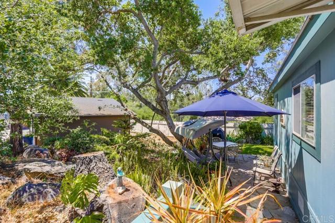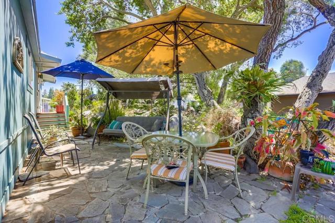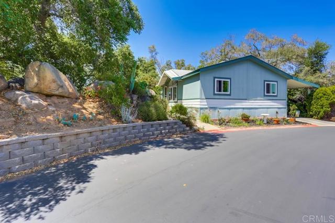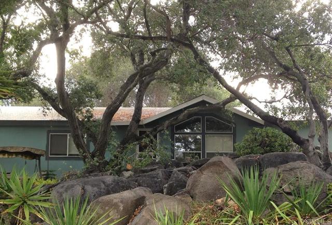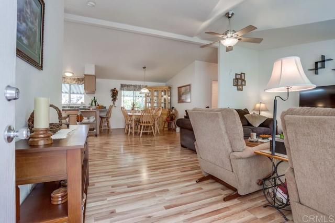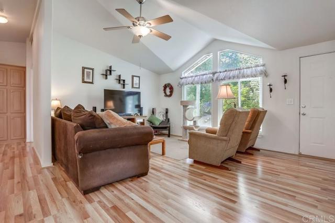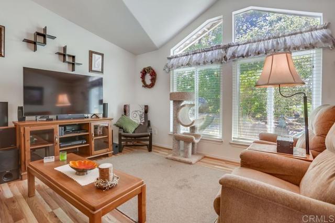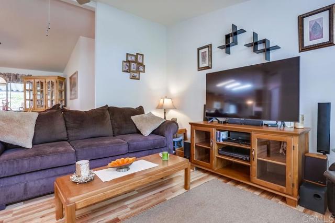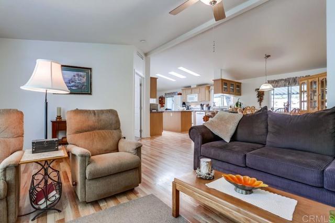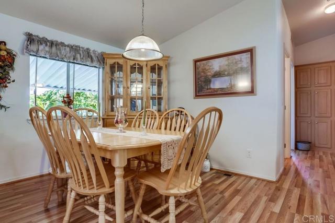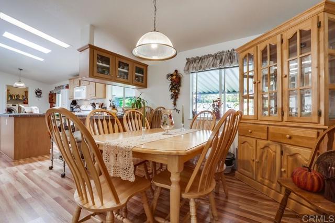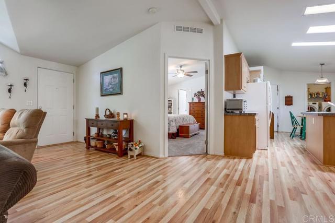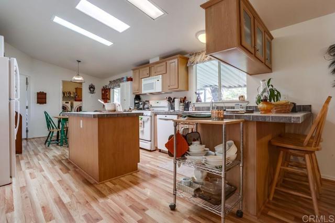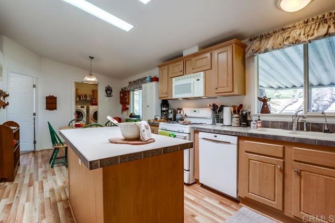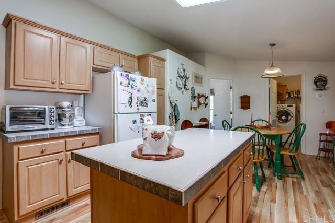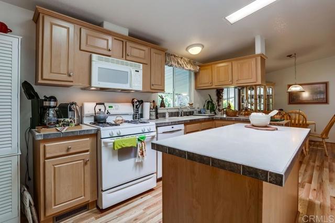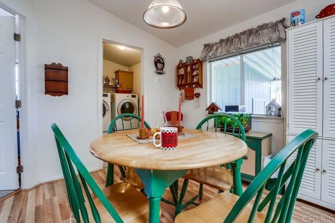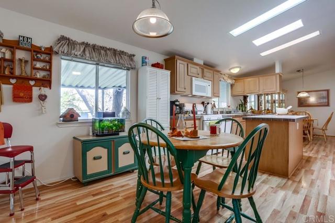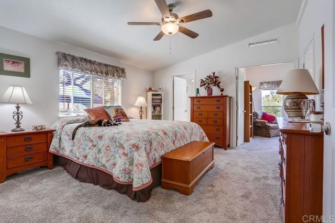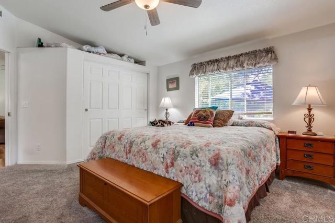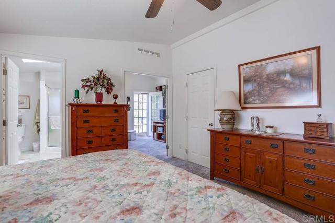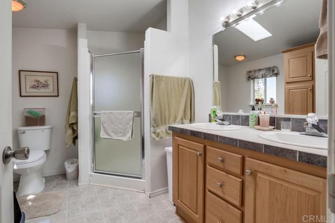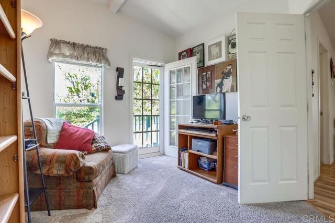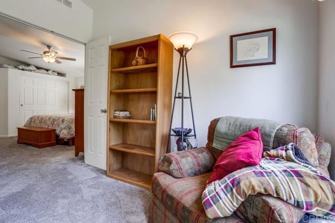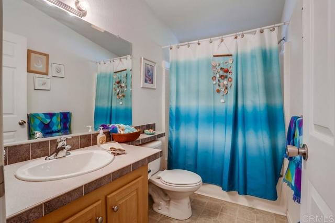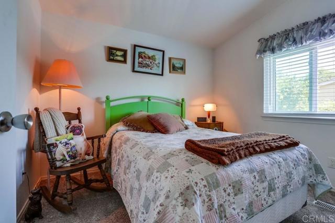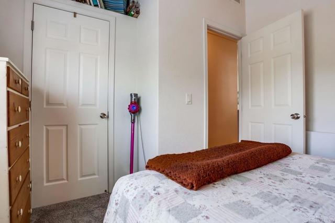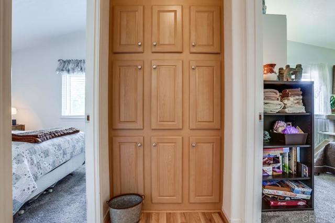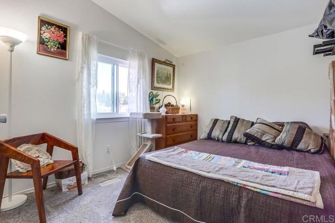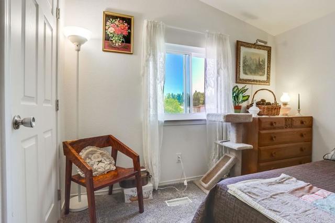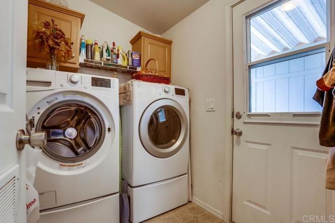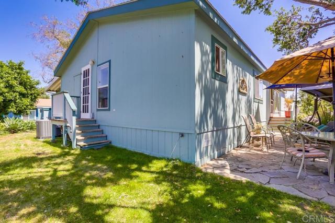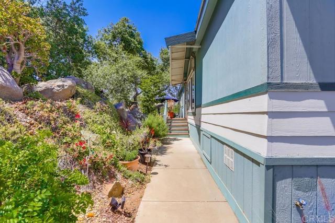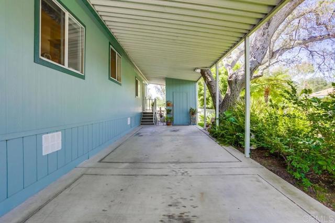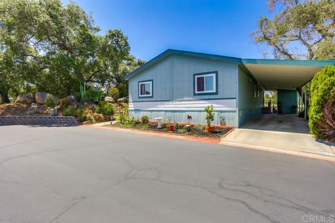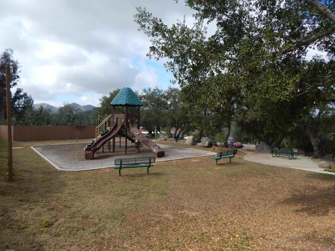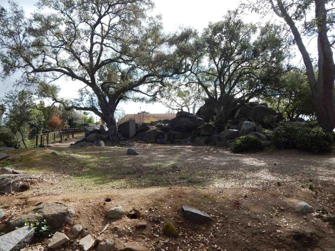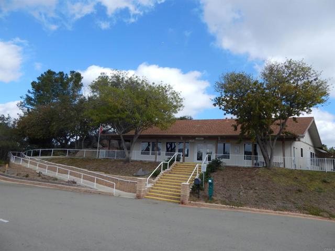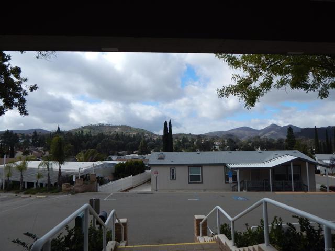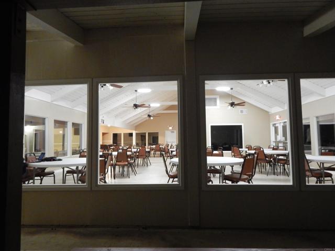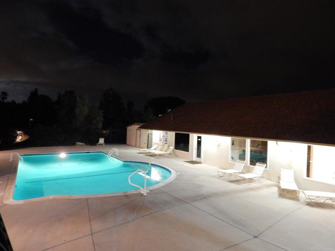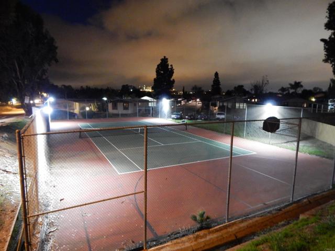Up to 5% Down Payment Assistance available! This spacious & bright 3 BR plus office or 4th BR home has everything you’ve been looking for, and you OWN THE LAND – no space rent & no age restrictions! Vaulted ceilings, skylights, dual pane windows, woodgrain plank flooring, large kitchen with island & space for both breakfast & dining tables. Primary bedroom has 2 closets, ensuite bath with dual sinks & dual shower heads, plus an adjacent office or nursery. 2 additional bedrooms at other end of the home. Peaceful views out every window. New roof in 2024! Incredible yard with slate patio areas on each side of the house. Any time of day there is a shady spot to relax under the canopy of trees & enjoy the cool breezes, chirping birds, green plants, & giant boulders. Corner lot with lovely curb appeal, close to guest parking. Home is on a permanent foundation with 433A recorded. Conventional, FHA & VA financing available. 2 pets allowed & there are beautiful trails to walk with them in the community. Very low $180 monthly HOA fee includes trash & sewer. Amenities include clubhouse with kitchen & game tables, pool & spa heated year-round, playground, RV parking, tennis & basketball court. The Del Lago Academy of Science, Technology, Engineering & Mathematics is within walking distance. Close to shopping, restaurants, hiking & biking at Lake Hodges. Come see your new home today!
Residential For Sale
1750 CitracadoParkway, Escondido, California, 92029

- Rina Maya
- 858-876-7946
- 800-878-0907
-
Questions@unitedbrokersinc.net

