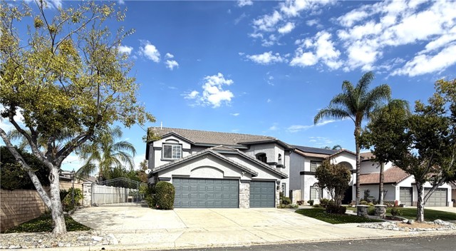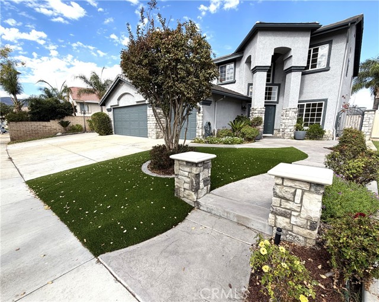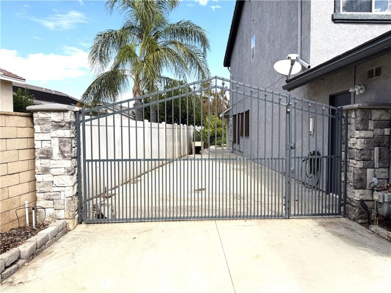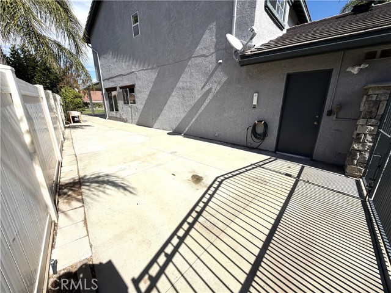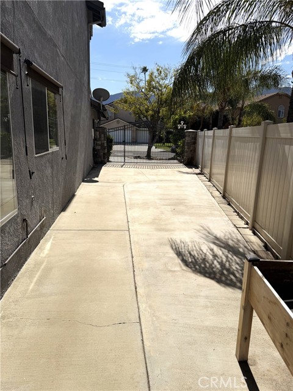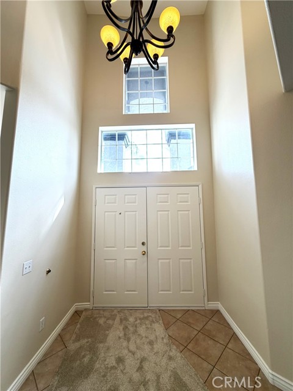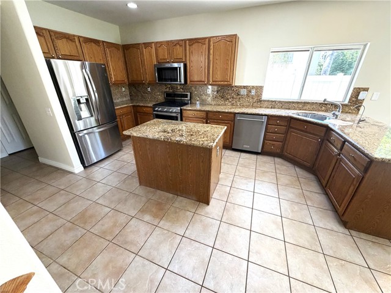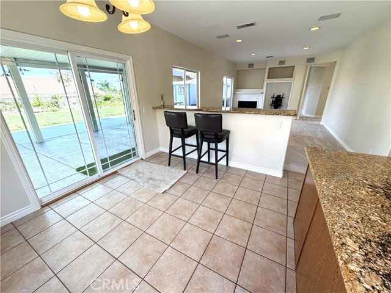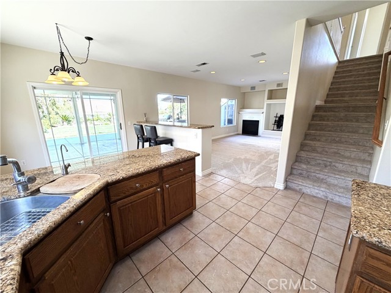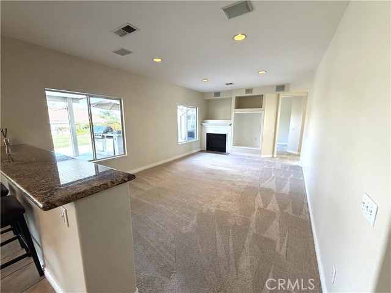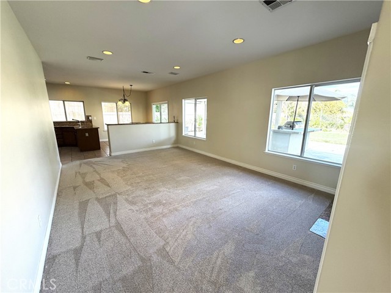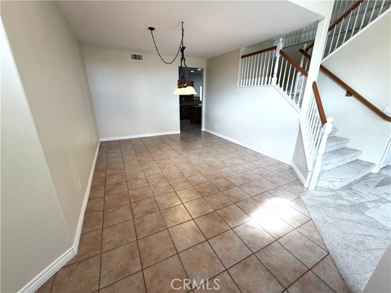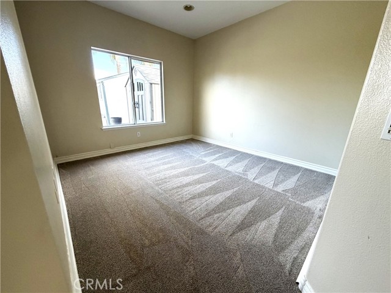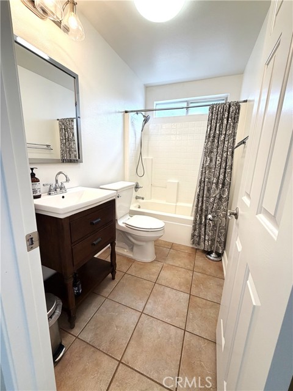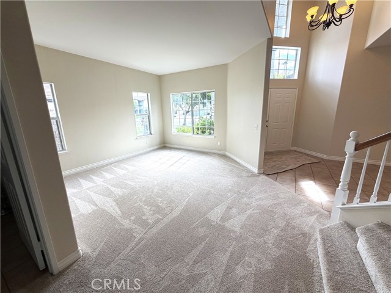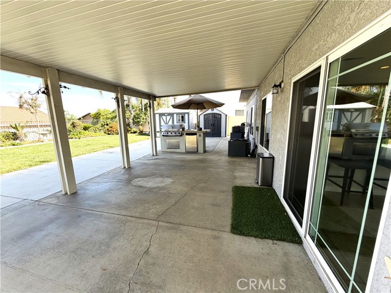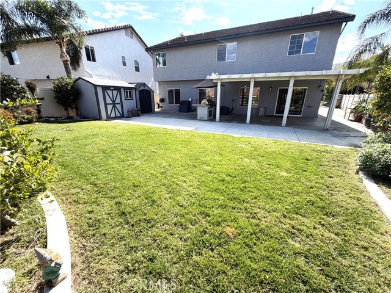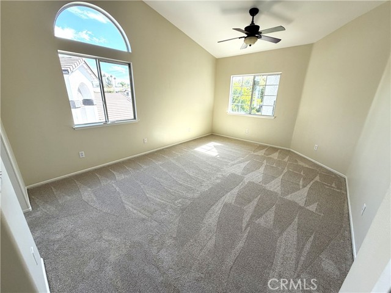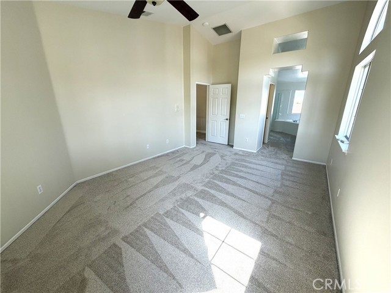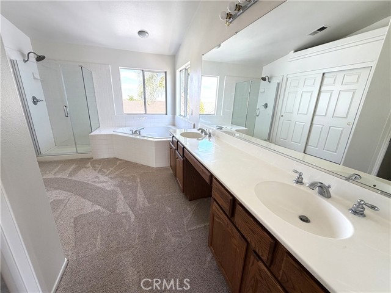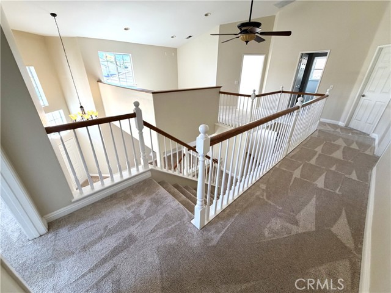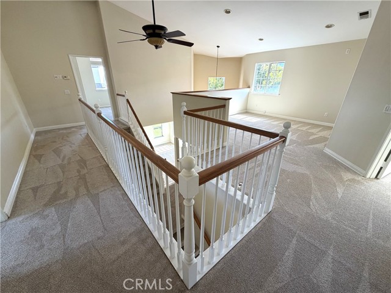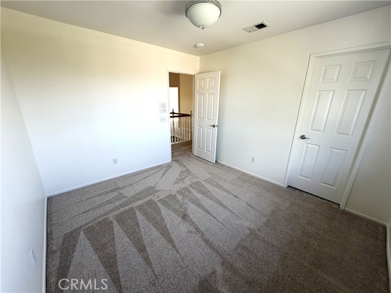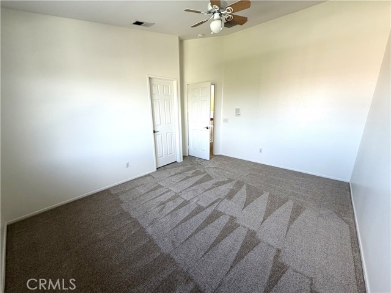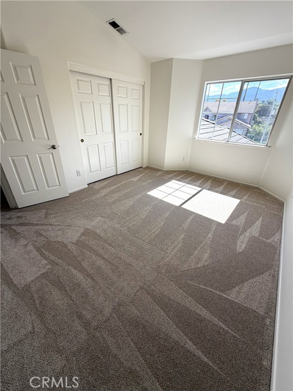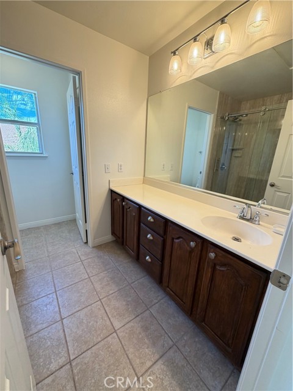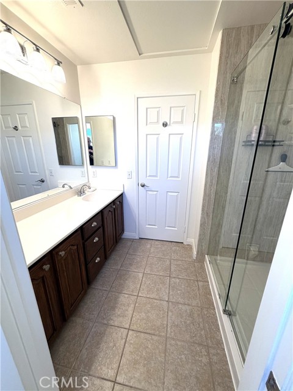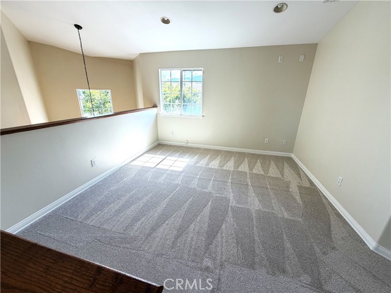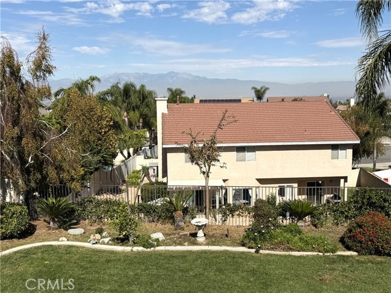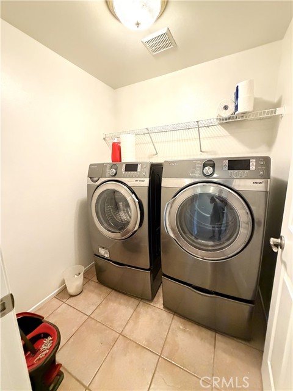Turnkey 4-Bedroom Home with Gated RV Parking & Mountain Views – No HOA or Mello Roos! Welcome to this beautifully maintained 4-bedroom, 2.5-bathroom home featuring gated RV parking with electric and water hookups—perfect for all your toys and adventures. Enjoy stunning mountain views from both the front and back bedrooms, creating a serene backdrop for daily living. Inside, the spacious floorplan includes formal living and dining rooms, a casual dining area, a dedicated office, an upstairs loft, and a comfortable family room with surround sound speakers—perfect for movie nights or entertaining. The kitchen features granite countertops and opens to the family room. The home has been recently painted and features new carpet throughout. Stay comfortable year-round with dual A/C units and four whole-house fans designed to keep the home cool and energy-efficient. Located in a highly desirable area with no HOA and no Mello Roos, this home is close to schools, shopping, parks, hiking and biking trails, and offers convenient access to Foothill Parkway and the 15 & 91 freeways. Don’t miss your chance to own this move-in-ready home with space, comfort, and style!
Residential For Sale
873 Greenridge, Corona, California, 92882

- Rina Maya
- 858-876-7946
- 800-878-0907
-
Questions@unitedbrokersinc.net

