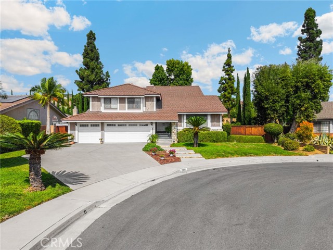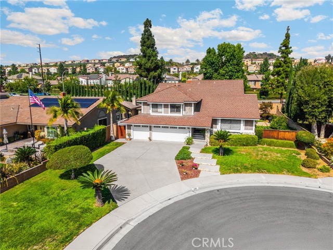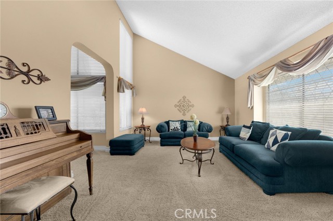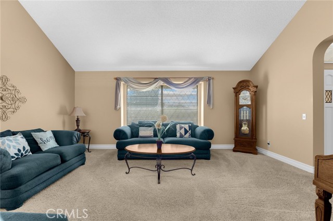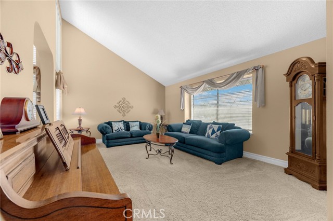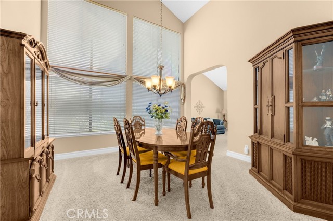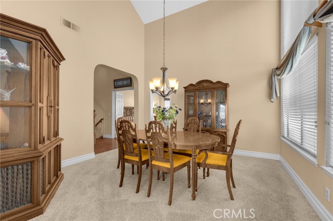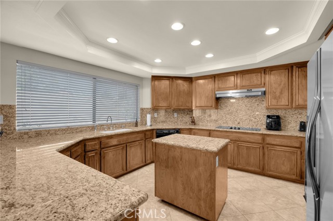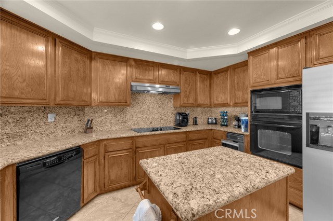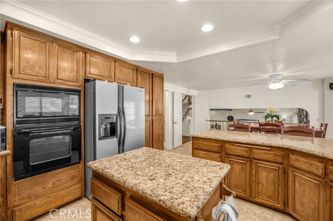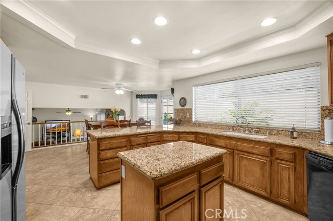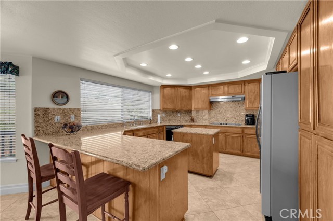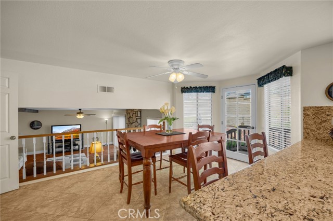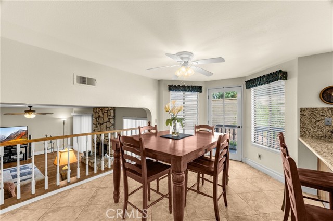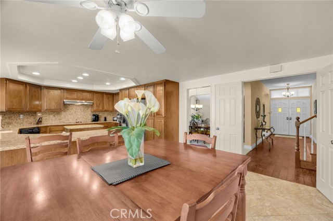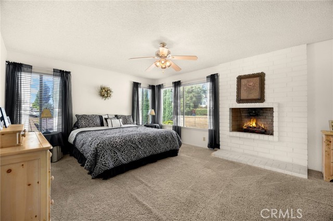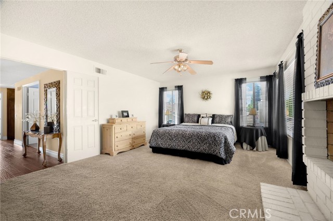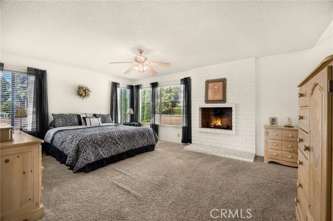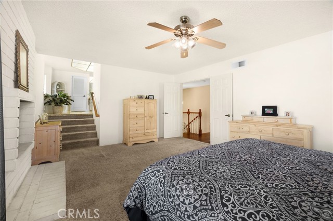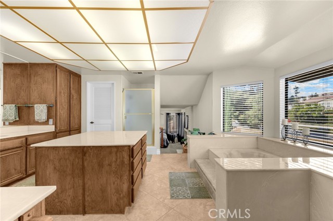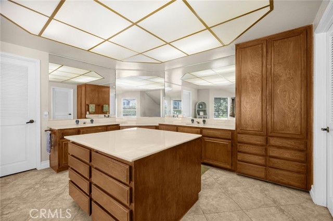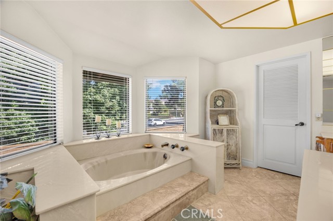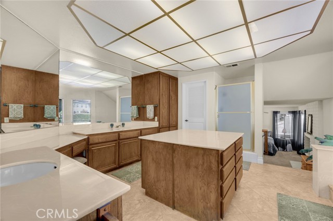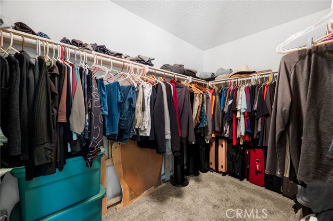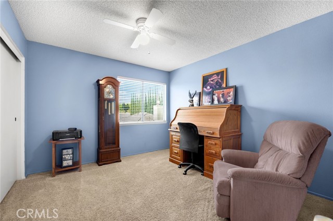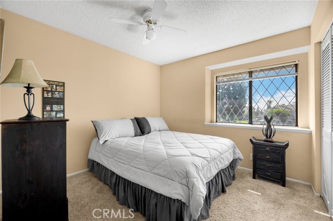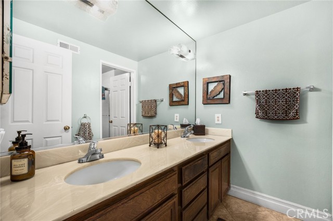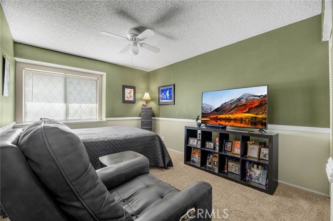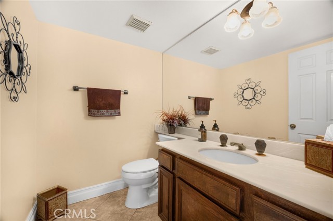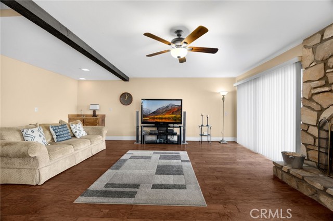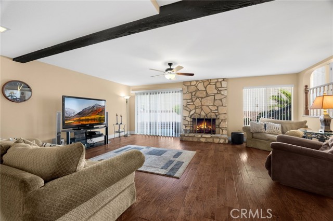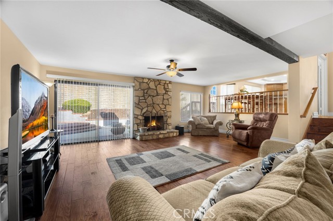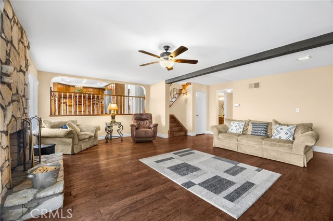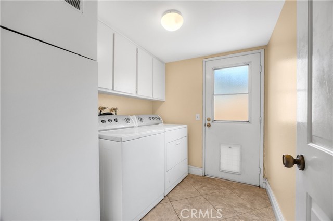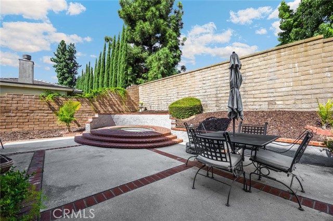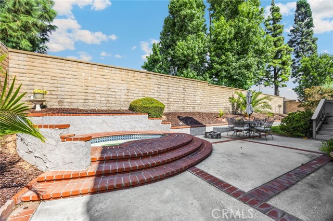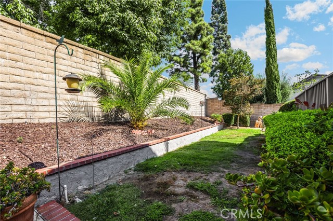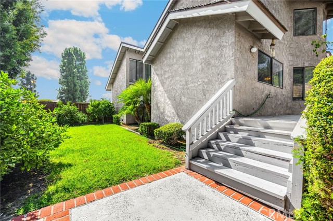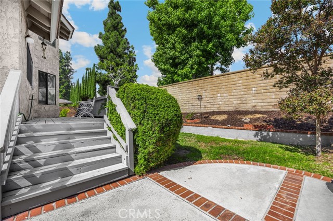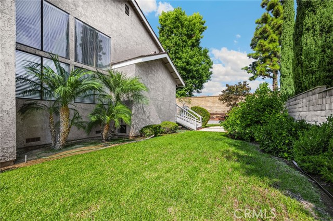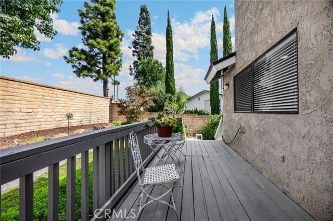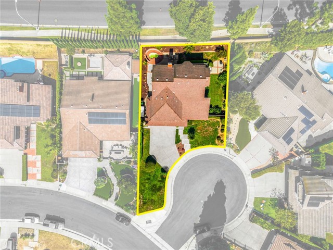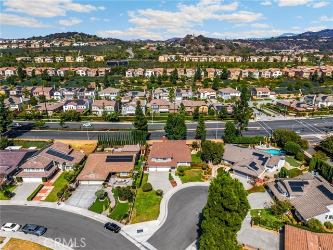Back on the market! Welcome to this stunning residence nestled in the highly sought-after Eagle Hills neighborhood. Boasting an open floor plan with high ceilings, this home offers a perfect blend of comfort and sophistication. The formal living and dining rooms provide an ideal setting for entertaining guests, while the spacious kitchen features granite countertops, a large center island, and a breakfast counter-perfect for casual dining. Step down into the inviting family room with a cozy fireplace, ideal for relaxing on cool, rainy evenings. Retreat to the oversized master suite, your personal haven, featuring a private fireplace, an expansive walk-in closet, and a ensuite bathroom with 2 sinks, a soaking tub, and ample built-in storage for linens and clothing. Beautiful wood flooring and durable ceramic tile run throughout the home, adding warmth and style. Enjoy outdoor living in the private backyard, featuring a spa and patio area-perfect for relaxing or hosting gatherings. The property includes a 3-car attached garage with space for storage. Centrally located close to top-rated schools, shopping center, and major freeways. This home combines convenience with upscale living located on a cul-de-sac. Don’t miss this opportunity to own a beautiful home in one of the area’s most desirable communities!
Residential For Sale
2965 Shamrock, Brea, California, 92821

- Rina Maya
- 858-876-7946
- 800-878-0907
-
Questions@unitedbrokersinc.net

