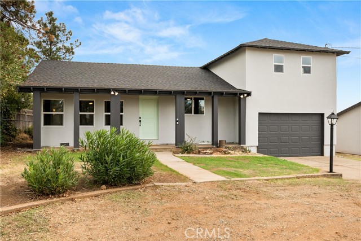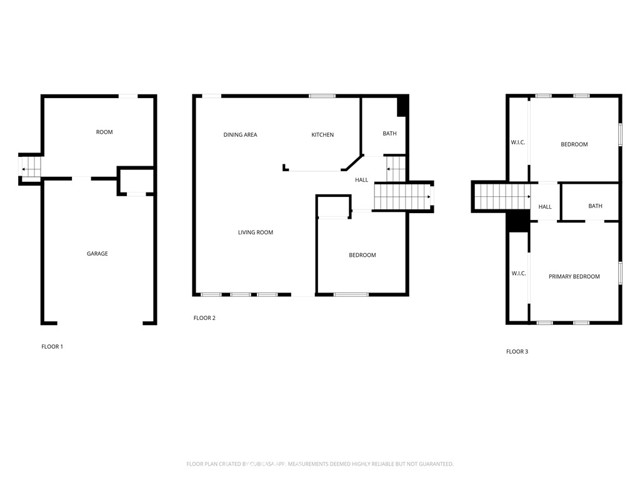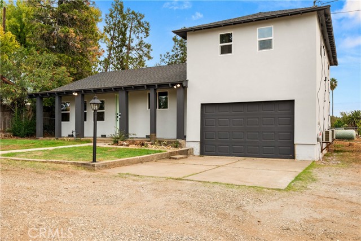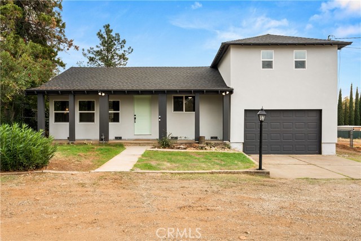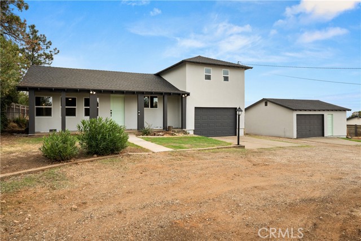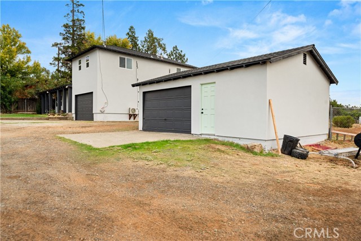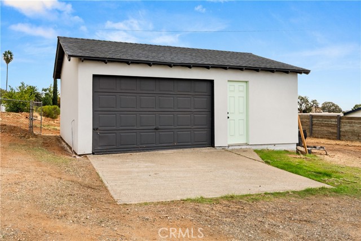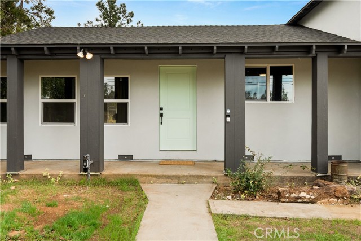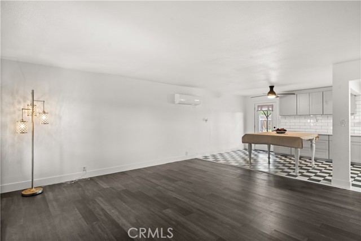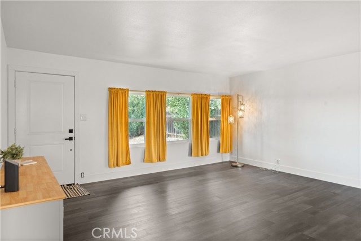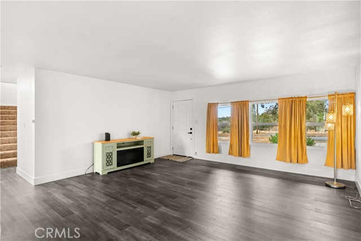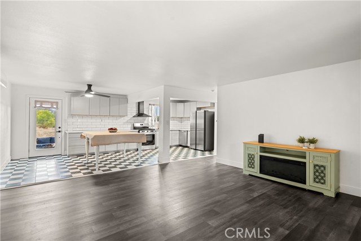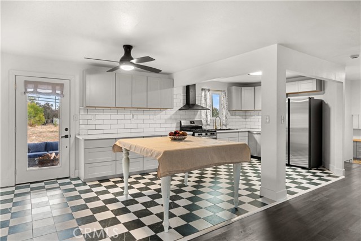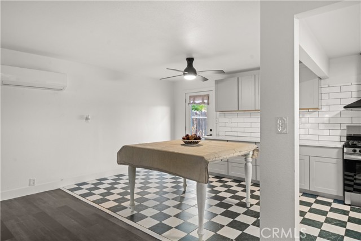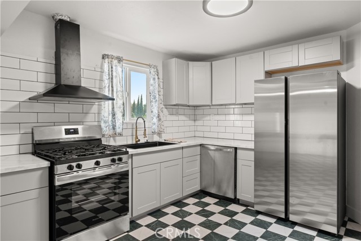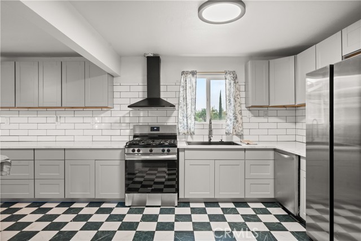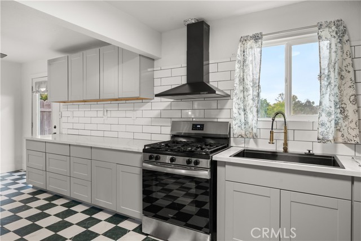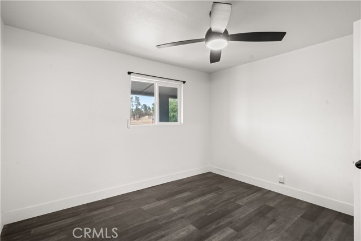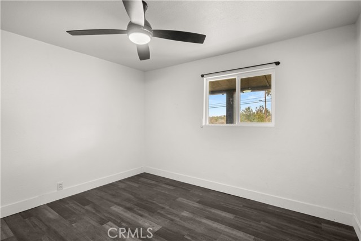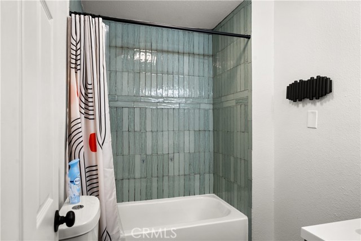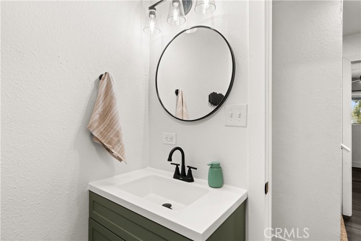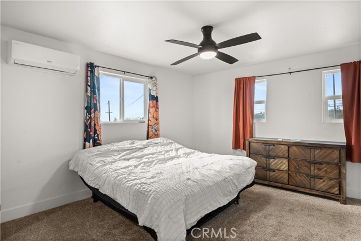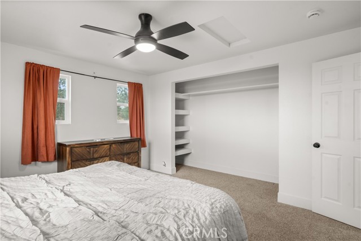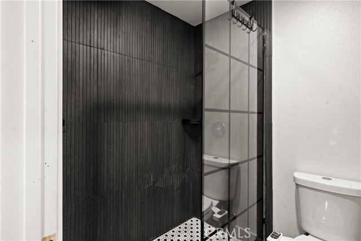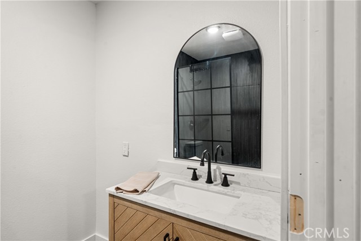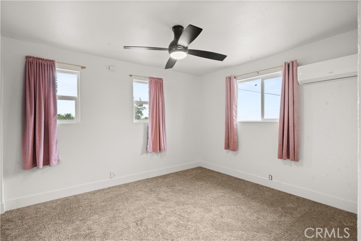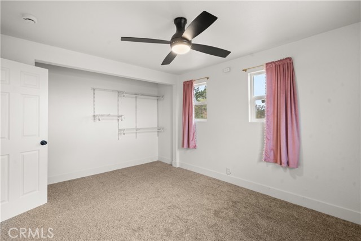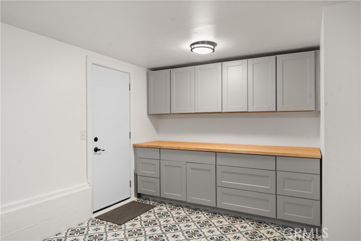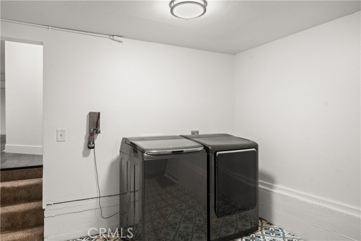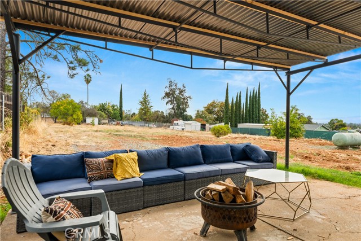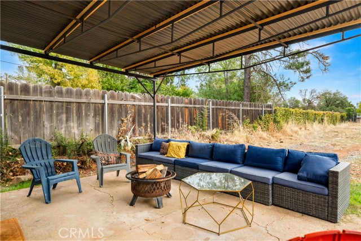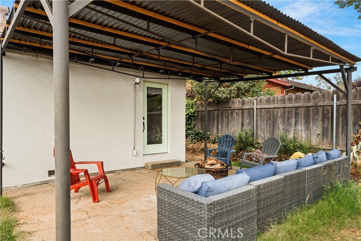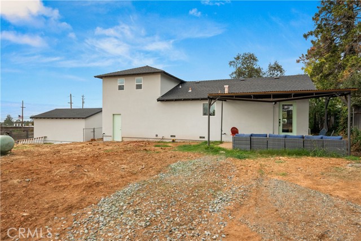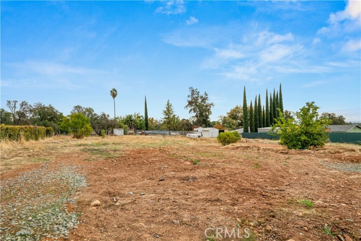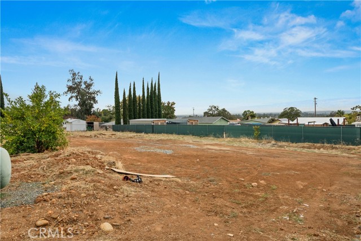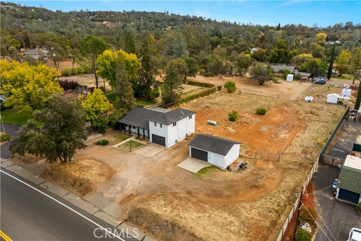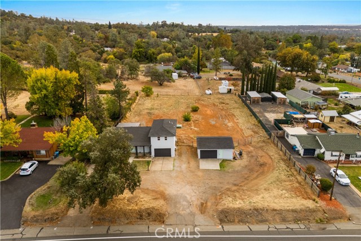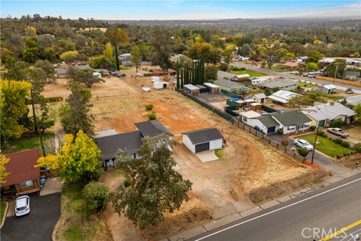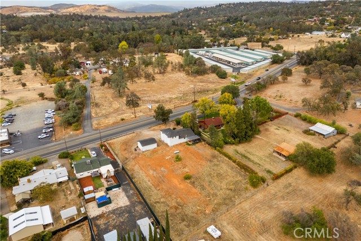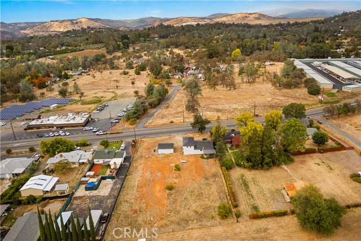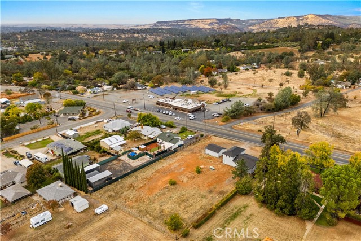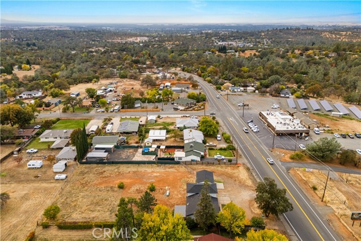Beautifully Remodeled Foothill Home on Nearly an Acre – Move-In Ready! This home offers the perfect combination of modern comfort and country charm, with all the work already done for you. Welcome to your stylishly updated 3-bedroom, 2-bath home nestled in the heart of the Oroville Foothills. Sitting on almost an acre of flat and usable land, this property offers endless possibilities for outdoor living, gardening, entertaining, or parking all your vehicles and recreational toys with ease. Inside, you’ll find a thoughtfully designed floor plan with one bedroom and full bath conveniently located on the main level, while the primary suite and an additional bedroom are situated upstairs on the split-level—perfect for privacy and functionality. The interior has been beautifully updated throughout, featuring a brand-new kitchen with modern gray cabinetry, a striking checkerboard floor, subway tile backsplash, and stainless-steel appliances. Both bathrooms have been fully remodeled, showcasing elegant tile work, new fixtures, and contemporary design touches. The home also features new flooring, fresh stucco texture and paint, and an inviting open layout that fills with natural light. Enjoy peace of mind with a brand-new septic system and leach lines, new electrical, new plumbing, and the added bonus of an owned propane tank. The property also offers both an attached and detached garage, providing abundant storage and flexible workspace options. Outside, relax on the covered front porch and take in the foothill views, or enjoy the expansive backyard with plenty of room for whatever your lifestyle needs—gardens, gatherings, or a future pool. There’s ample space for RVs, boats, and outdoor toys, with flat, accessible terrain that makes it easy to design your ideal setup. Located just minutes to Lake Oroville, close to the Wagon Wheel Market, and near local casinos, this home is perfectly positioned for those who love outdoor recreation and convenience. Whether you’re spending the day boating, fishing, or hiking, or enjoying the small-town charm and community events of Oroville, you’ll love coming home to this peaceful retreat. With its modern upgrades, usable land, and ideal foothill location, this property is truly move-in ready and full of potential—a rare find!
Residential For Sale
4620 OliveHighway, Oroville, California, 95966

- Rina Maya
- 858-876-7946
- 800-878-0907
-
Questions@unitedbrokersinc.net

