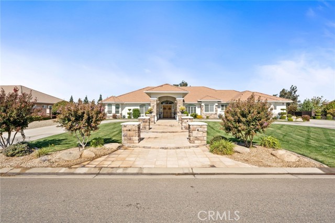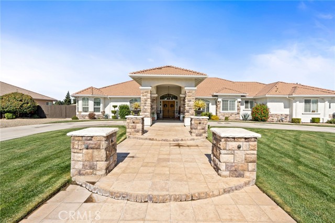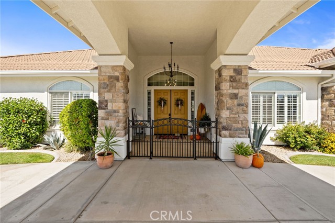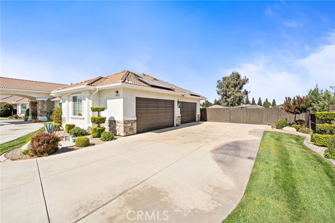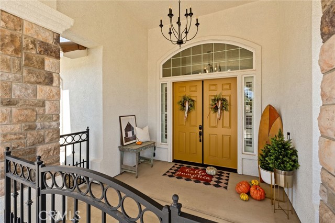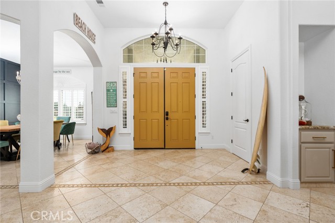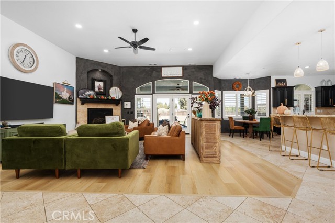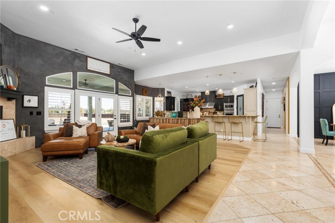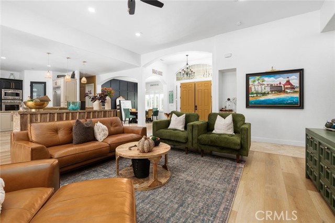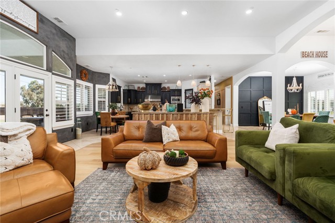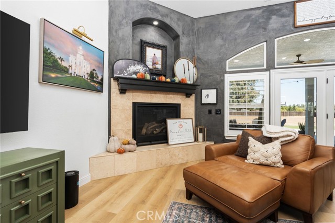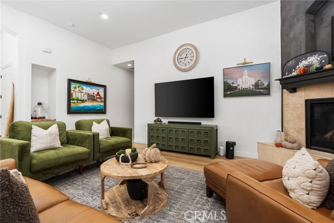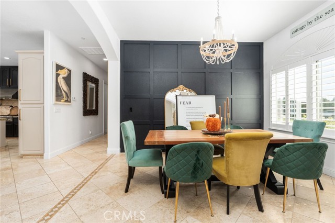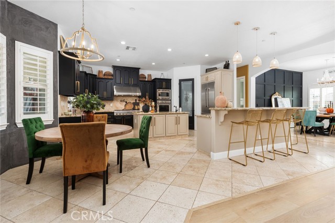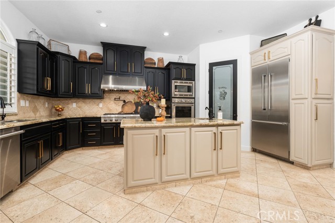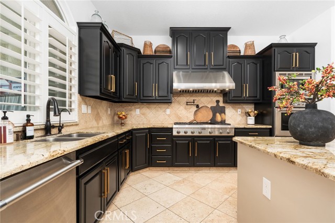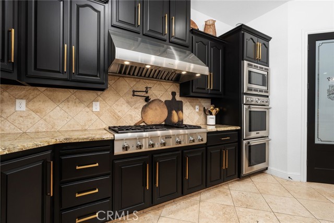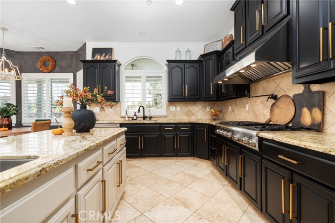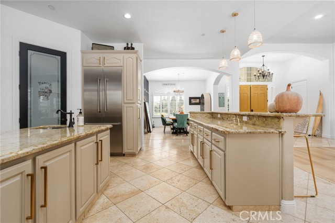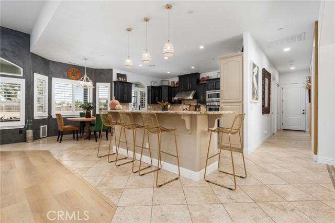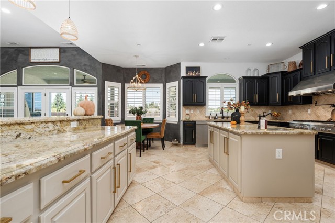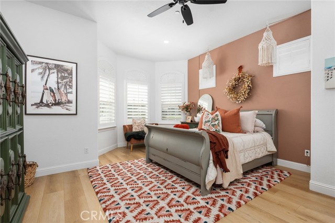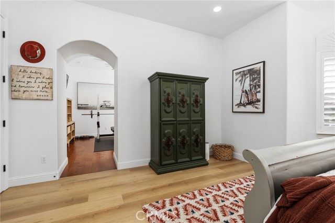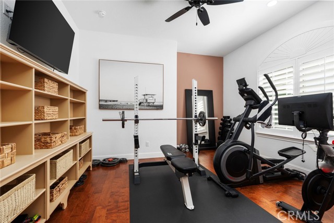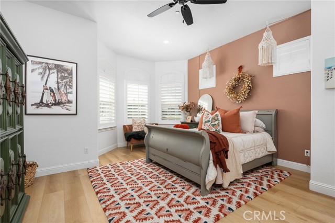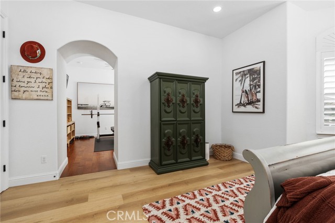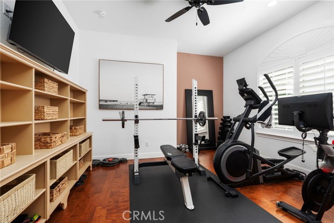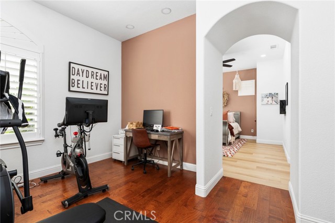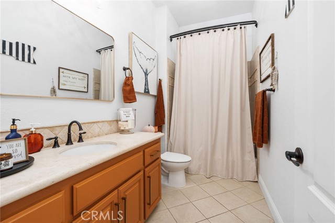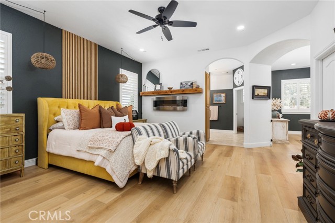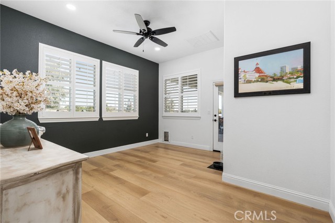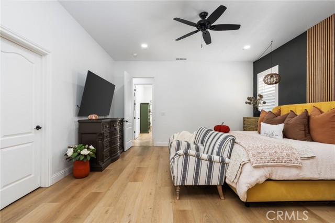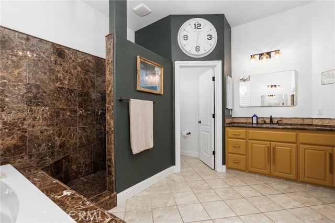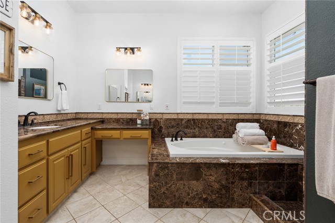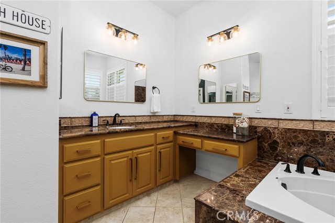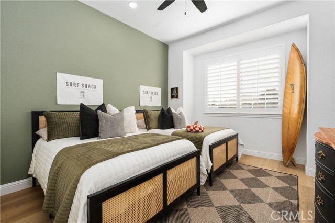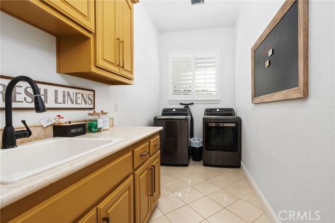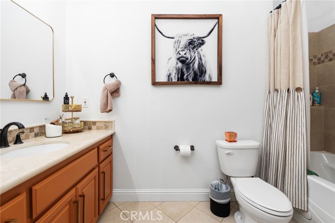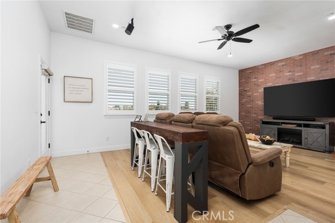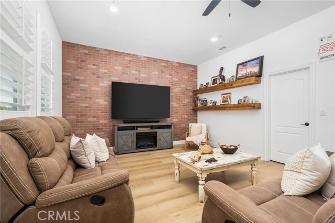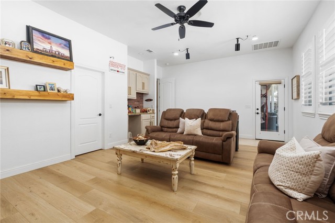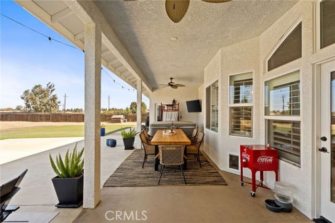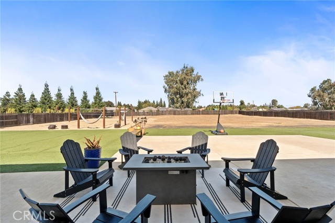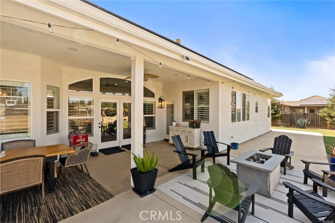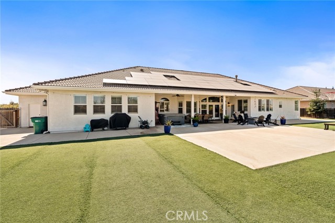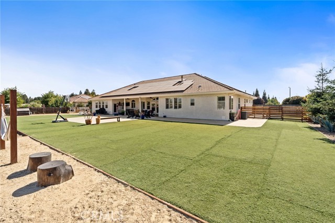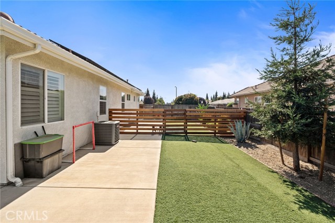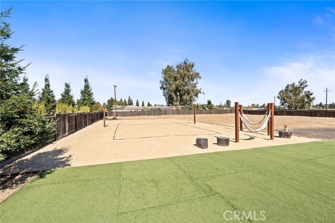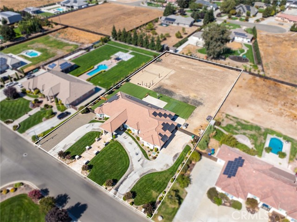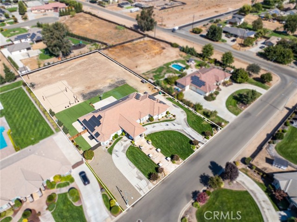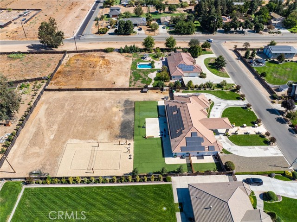STYLISH AND SPACIOUS HOME located in the highly desirable McSwain area! A grand entrance welcomes you with beautiful travertine-tiled steps leading to the courtyard front entry . This beautifully designed home features 4 large bedrooms 3 beautifully designed baths and 3,508 sf of living space. Built in 2016 this home seamlessly blends modern designer finishes with timeless style and warmth. Step inside to be greeted by 12-foot-tall ceilings that enhance the open concept living spaces. The living room features newer hybrid plank flooring, a cozy gas fireplace accented with a wood mantle. The heart of this home is the impressive Chef’s kitchen featuring top of the line Thermador appliances, including double ovens and a 6-burner gas cooktop. The center island provides ample workspace and storage while the breakfast bar offers a great spot for casual dining. This kitchen inspires culinary creativity!rnThe primary suite is a serene retreat and includes a private adjoining room- with access to the backyard – it’s perfect as a sitting area, home office or nursery! Enjoy a spacious walk-in closet, and a luxurious ensuite bathroom complete with double vanities, a walk-in shower, and a jetted tub. The second bedroom also features an adjoining room, ideal for a home gym, playroom or a peaceful sanctuary. Two additional bedrooms at the other end of the home offer privacy. The 4th bedroom is currently being used as a media room that and includes a walk-in closet and access to the backyard! rnThe backyard offers endless possibilities featuring 5,000 sf of low maintenance turf, a covered patio and a regulation sized sand volleyball court – all on a spacious lot of OVER an acre currently the largest lot for sale in this neighborhood! There’s plenty of space to add a pool or an ADU making it perfect for entertaining, recreation and future expansion. All this in the highly sought after McSwain school district!
Residential For Sale
6048 JeffStreet, Atwater, California, 95301

- Rina Maya
- 858-876-7946
- 800-878-0907
-
Questions@unitedbrokersinc.net

