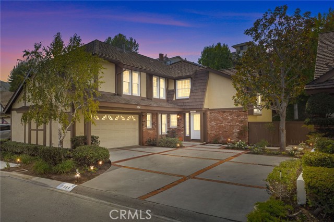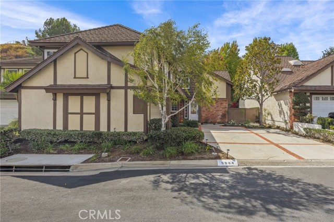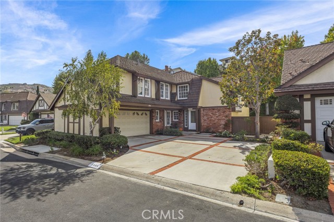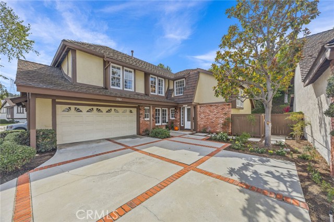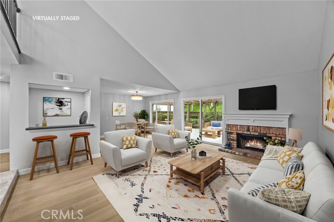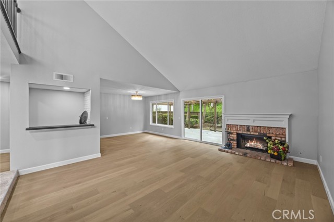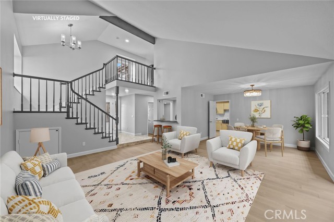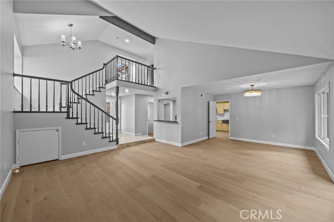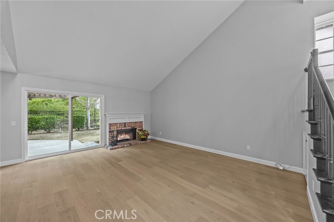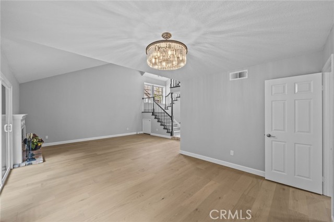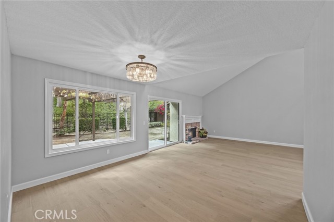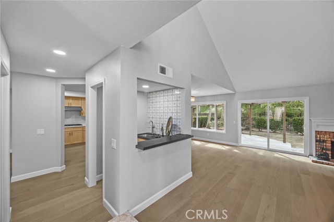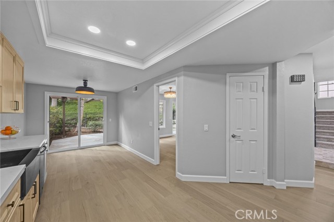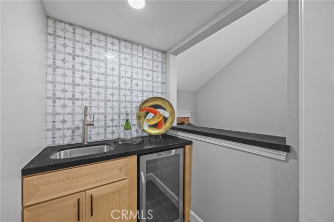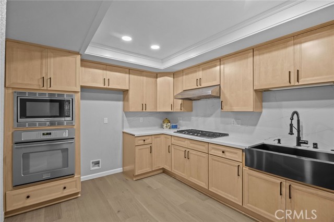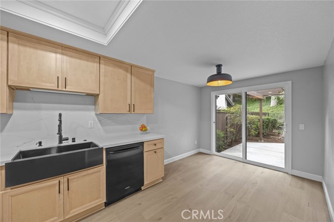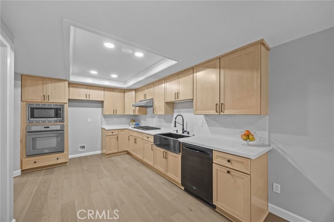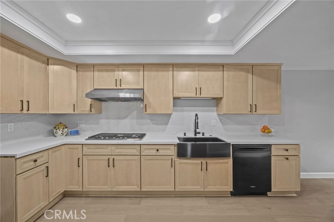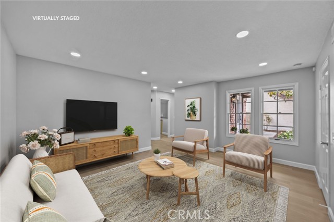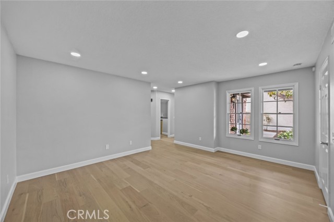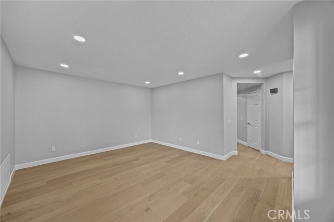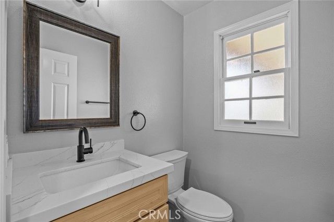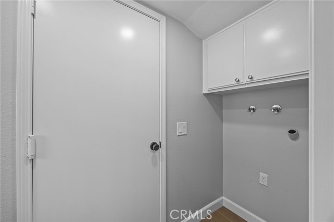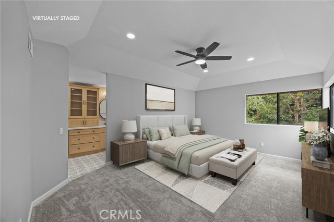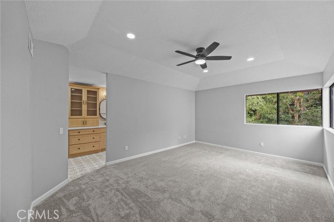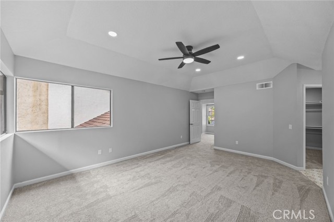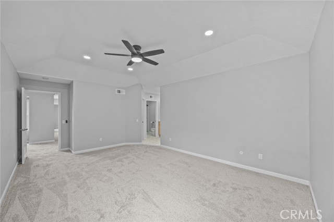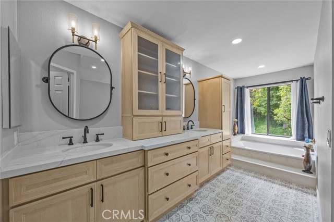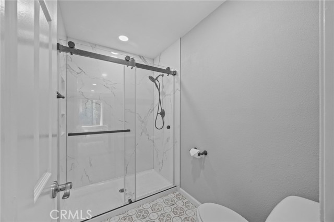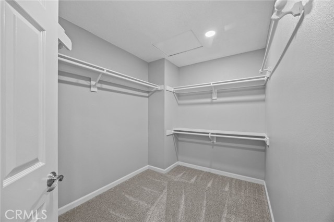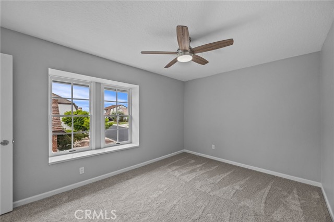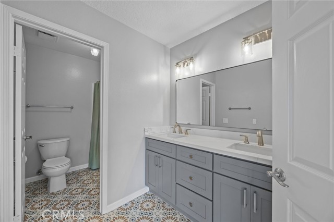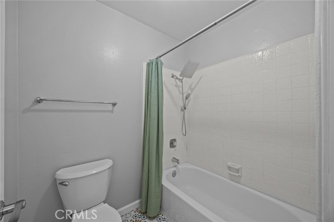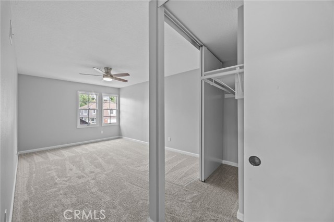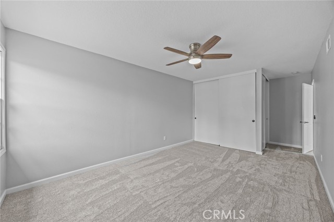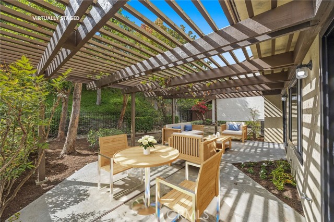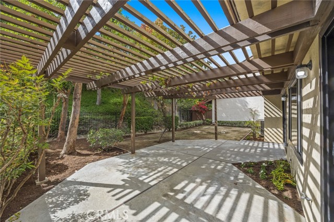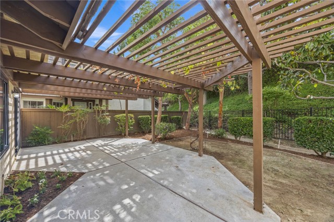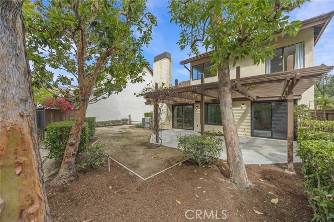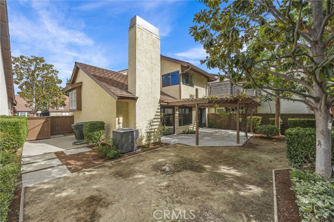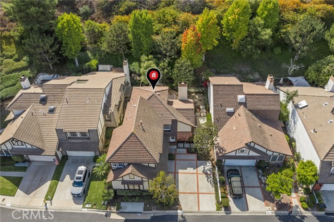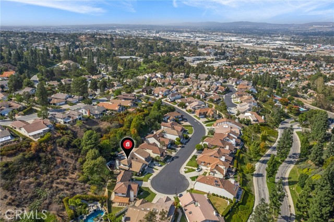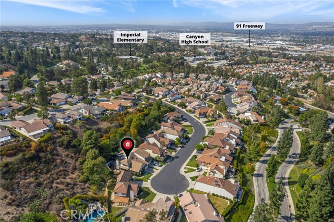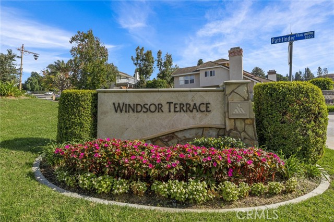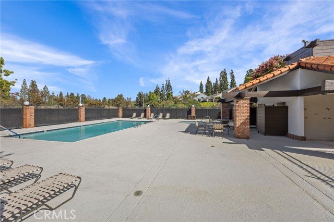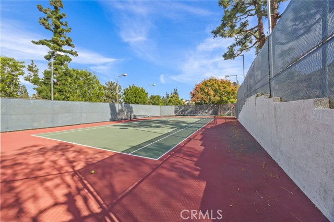Welcome to this beautifully updated home in Anaheim Hills, nestled near the end of a quiet cul-de-sac for extra privacy. Step inside and you’ll find a bright open layout with vaulted ceilings, recessed lighting, and fresh neutral paint that creates a warm, modern feel.rnThe spacious living room features a cozy fireplace, perfect for relaxing or gathering with friends. A few steps away, the dining area opens to the updated kitchen with quartz counters, a deep farmhouse sink, new cabinets, and a built-in cooktop, oven, and microwave. Two sliding glass doors lead to a peaceful backyard surrounded by trees and a gentle slope, offering a sense of calm and seclusion.rnDownstairs has new hardwood floors that add both beauty and durability. Upstairs, you’ll find new carpet, a bright primary suite with an updated private bath, and two comfortable secondary bedrooms. Every bathroom has been thoughtfully remodeled with modern fixtures and finishes.rnExtra details include a stylish wet bar with sink and built-in wine cooler, an indoor laundry room, central heating and air conditioning, and a two-car attached garage for easy access and storage.rnLocated in a well-maintained community, residents enjoy access to a sparkling pool and tennis court. The neighborhood is close to top schools, shopping, dining, golf courses, hiking trails, and freeway access—everything you need just minutes away.rnThis move-in-ready home offers a blend of comfort, style, and location that’s hard to find. Come see why homes in Anaheim Hills are so sought after—schedule your private showing today.
Residential For Sale
5984 Avenida La Vida, Anaheim Hills, California, 92807

- Rina Maya
- 858-876-7946
- 800-878-0907
-
Questions@unitedbrokersinc.net

