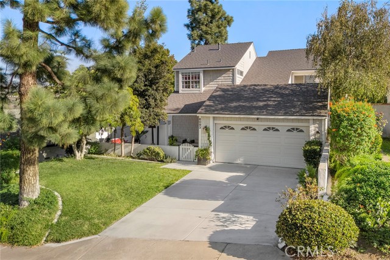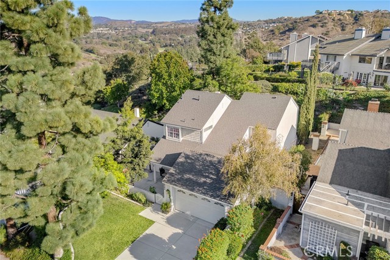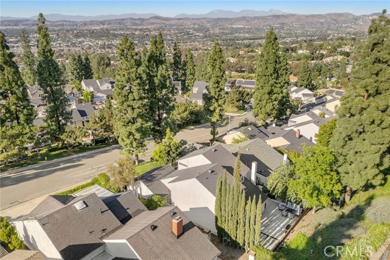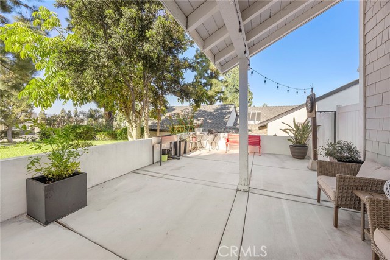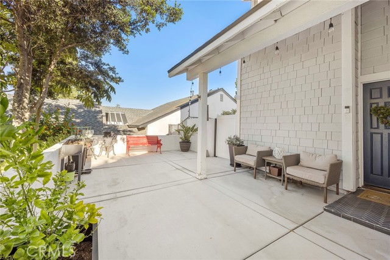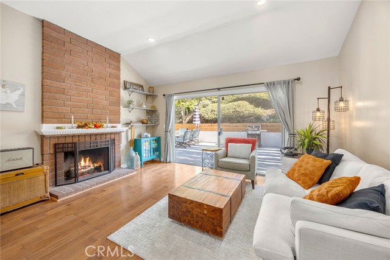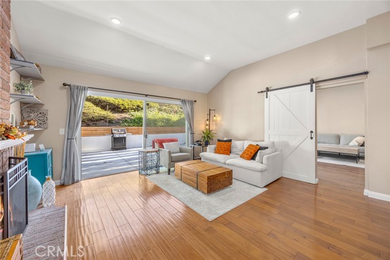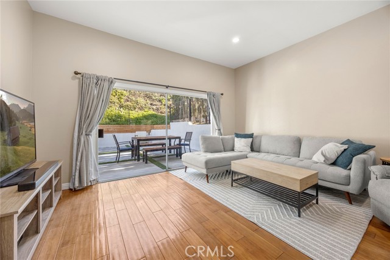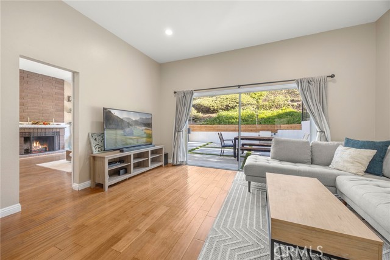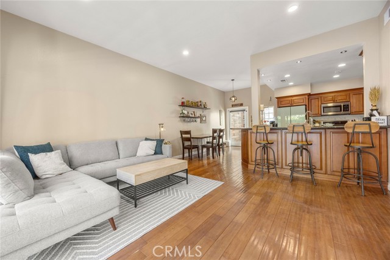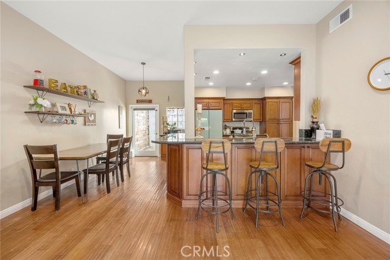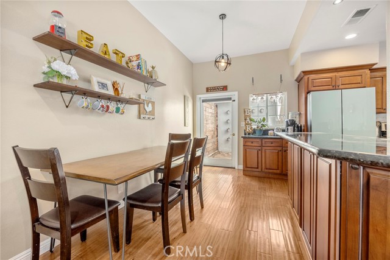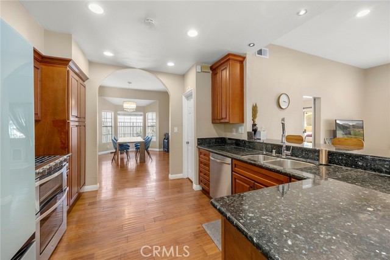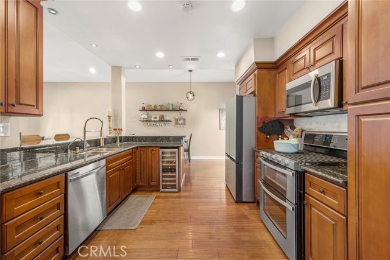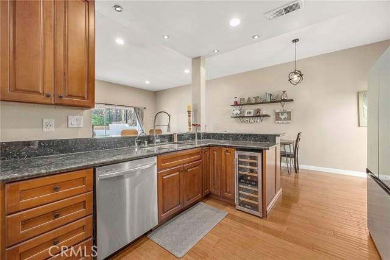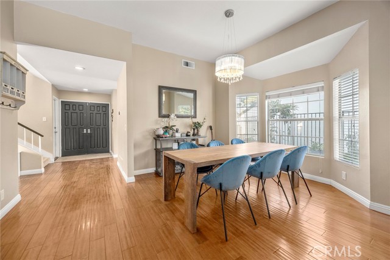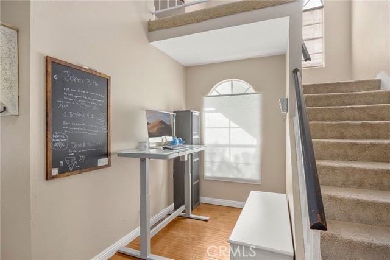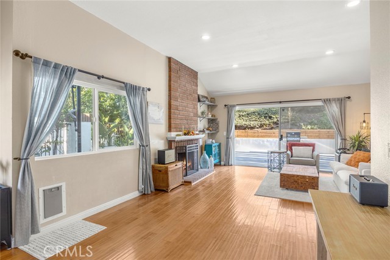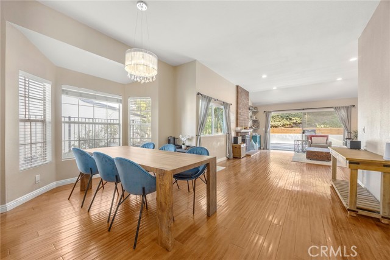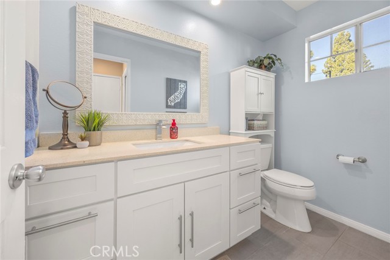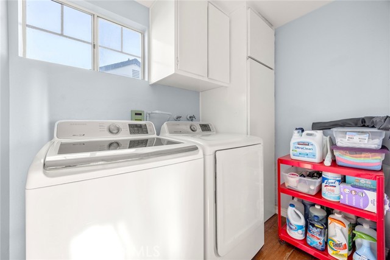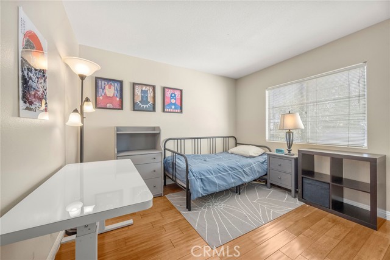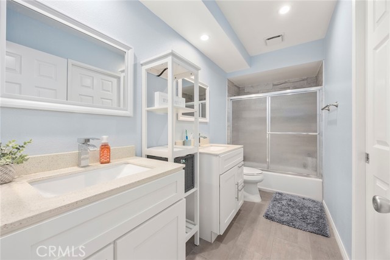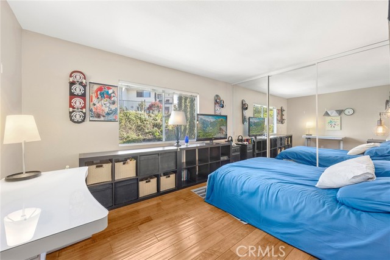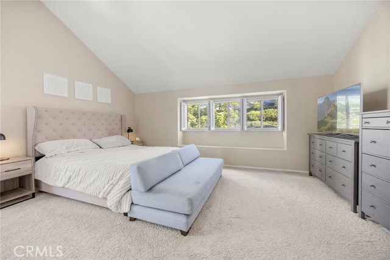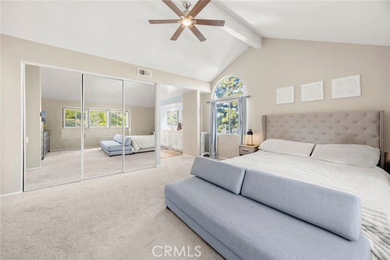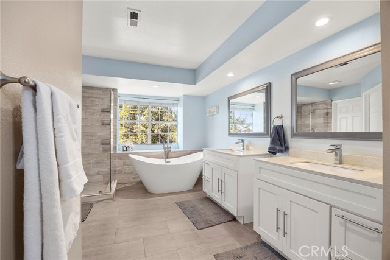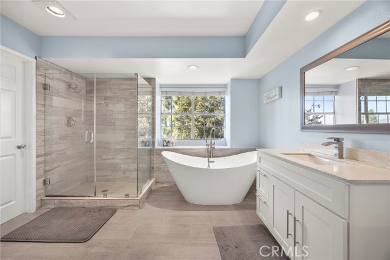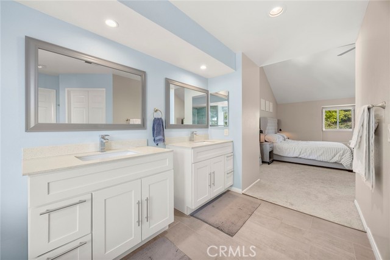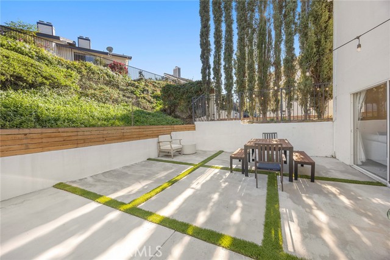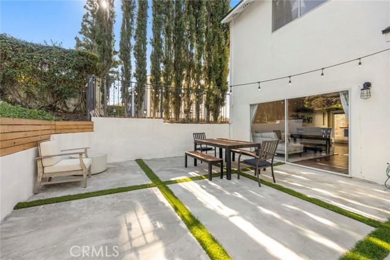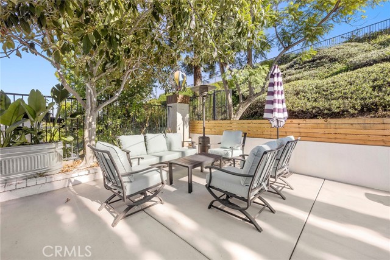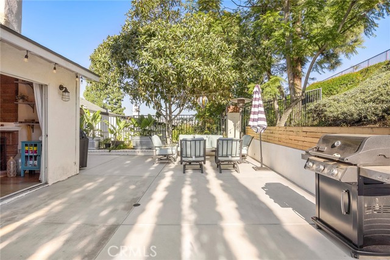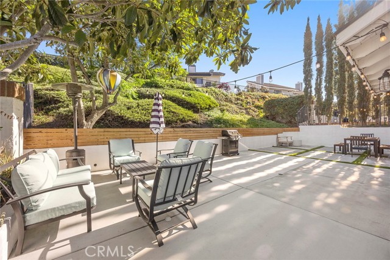Welcome to the sought-after Carriage Lane Community in beautiful Anaheim Hills!rnPerched on a peaceful, single-loaded street, this stunning home captures the perfect blend of comfort, style, and serenity. The bright and airy interior features soaring ceilings, modern finishes, and a soothing neutral palette that instantly says welcome home.rnrnThe open-concept floor plan is ideal for both relaxing and entertaining, featuring two spacious living areas, a remodeled kitchen with granite countertops, stainless steel appliances, and a walk-in pantry, and seamless access to the private backyard — perfect for gatherings with friends and family.rnrnUpstairs, the primary suite offers hillside views, vaulted ceilings, dual closets, and a spa-inspired ensuite bathroom designed for ultimate relaxation.rnrnLocated in one of Anaheim Hills’ most desirable neighborhoods, Carriage Lane offers easy access to award-winning schools, the Anaheim Hills Golf Course, and scenic outdoor escapes such as Oak Canyon Nature Center, Deer Canyon Park, and Yorba Regional Park.rnrnThis move-in ready home truly has it all — style, privacy, and the best of Anaheim Hills living.
Residential For Sale
6093 Brighton, Anaheim, California, 92807

- Rina Maya
- 858-876-7946
- 800-878-0907
-
Questions@unitedbrokersinc.net

