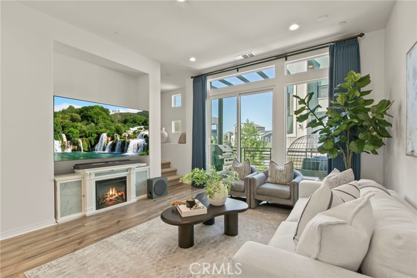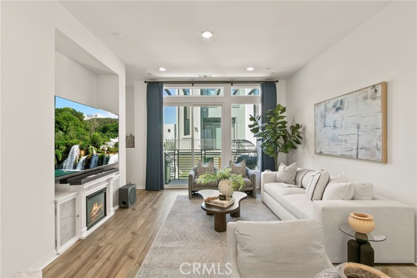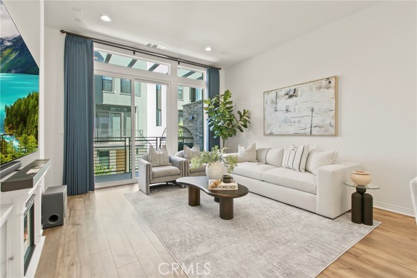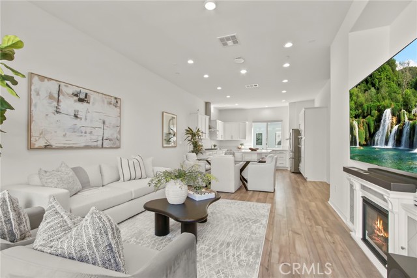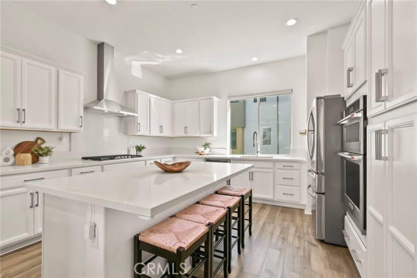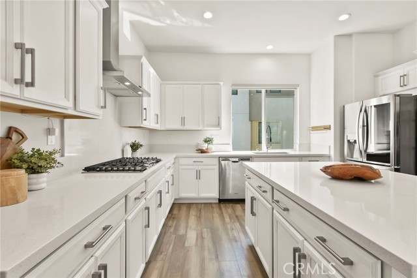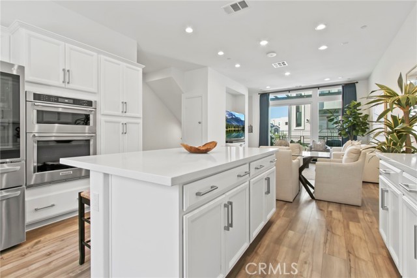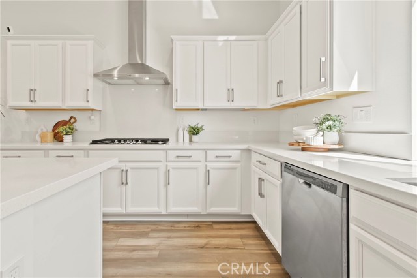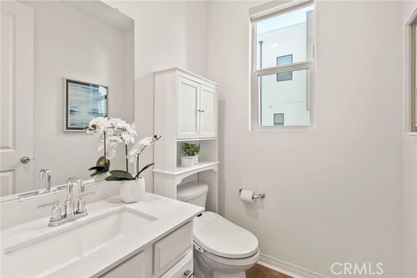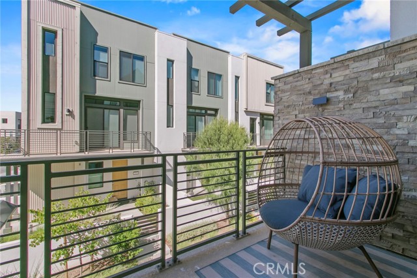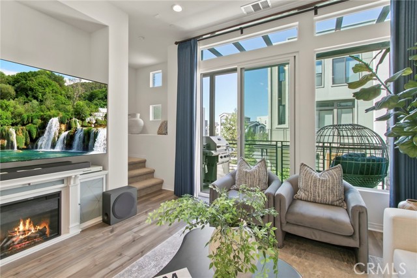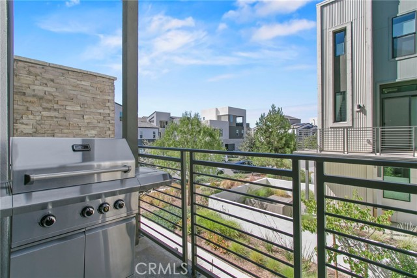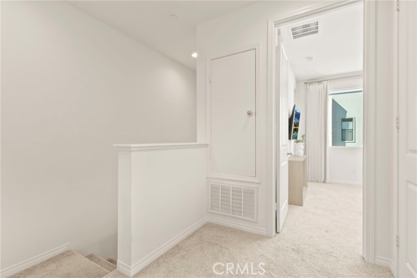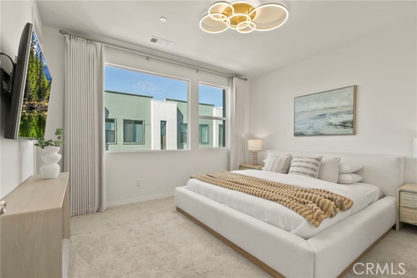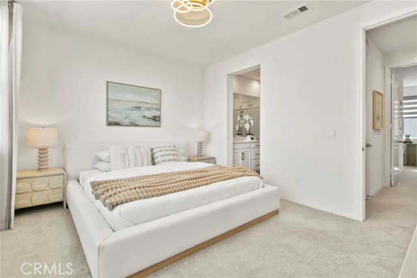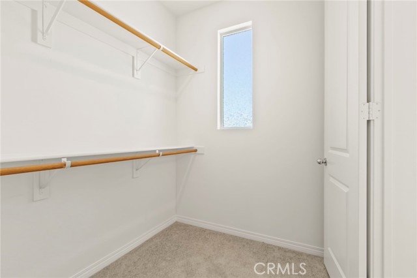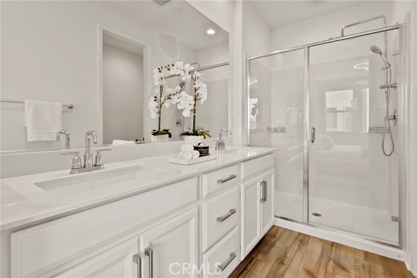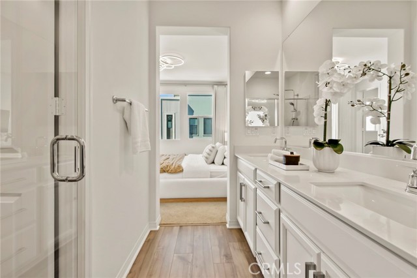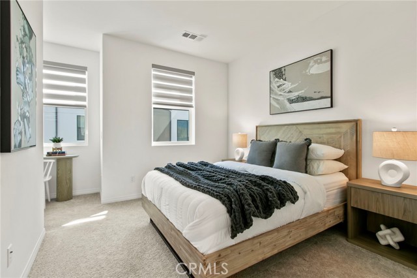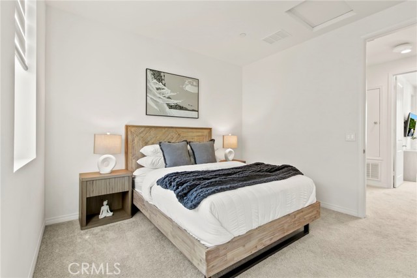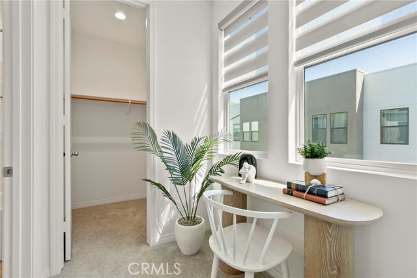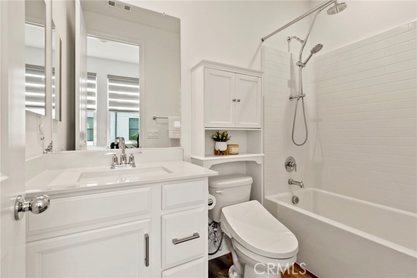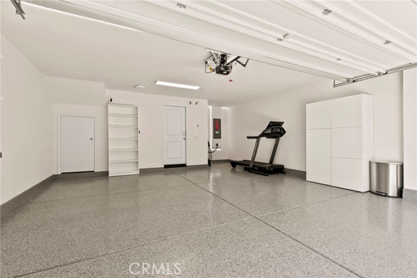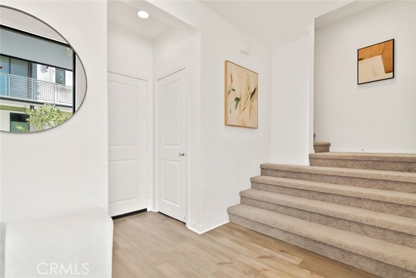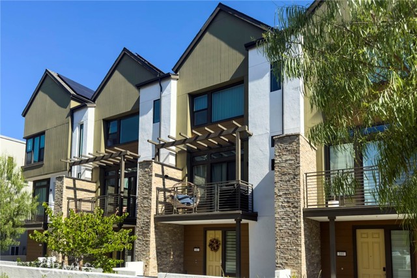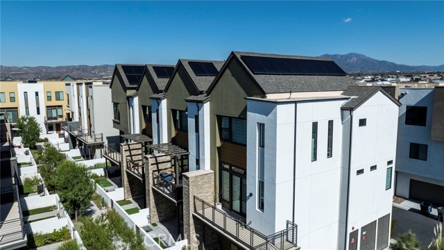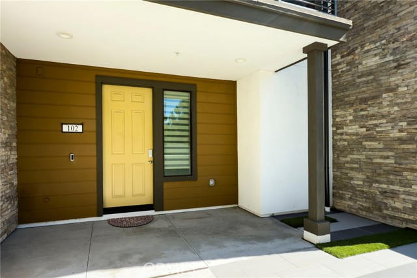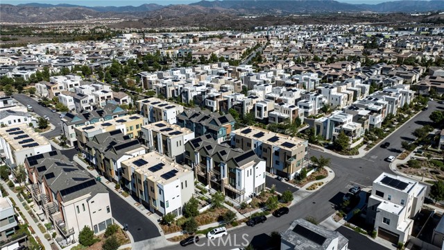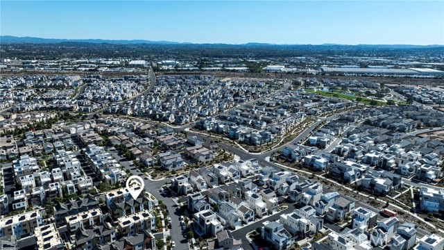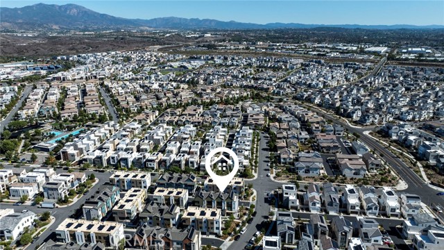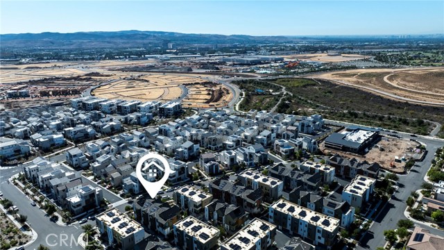Discover modern living in the highly coveted Irvine Great Park Neighborhood with this bright and spacious 2-bedroom, 2.5-bath home built in 2022. With 1,576 sq ft of open-concept space across three thoughtful levels, this residence offers both style and practicality. Step inside to gleaming luxury vinyl flooring in all communal areas, carpeting in the bedrooms, high ceilings and recessed lighting that frame a clean, luminous environment. The main living level flows seamlessly into the upgraded kitchen featuring premium KitchenAid wall-mount ovens and smart-appliance convenience.rnBoth bedrooms feature their own ensuite baths and walk-in closets, an ideal setup for comfort and privacy. Smart-home lovers will appreciate the fully integrated system: smart dimmer switches throughout, a premium Eufy fingerprint door lock, and a MyQ smart garage opener, all designed for easy, modern living.rnOutside, the home is equally impressive. A paid-off solar panel system keeps utility costs low. The two-car direct-access garage includes epoxy flooring, LED accent lighting, overhead SafeRacks storage, and a dedicated Emporia car-charging system. Inside, amenities extend, the tankless water heater with hot-water circulation pump and sensor valve ensures instant comfort without waste.rnThe front yard is professionally landscaped creating a beautiful courtyard that invites quiet conversation or outdoor gatherings. A balcony off the upper level is perfect for relaxing at sunset or hosting a casual barbecue. Located just steps from the popular Wild?Rivers?Water?Park and within the top-rated Irvine Unified School District, this home places you where lifestyle and convenience meet. With access to over 20 pools/spas and nine parks in the Great Park community, you’ll enjoy resort-style amenities every day. Welcome home.
Residential For Sale
102 Sawbuck, Irvine, California, 92618

- Rina Maya
- 858-876-7946
- 800-878-0907
-
Questions@unitedbrokersinc.net

