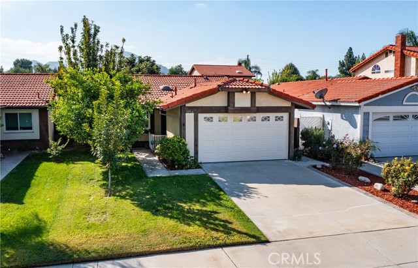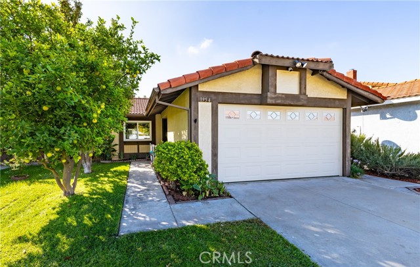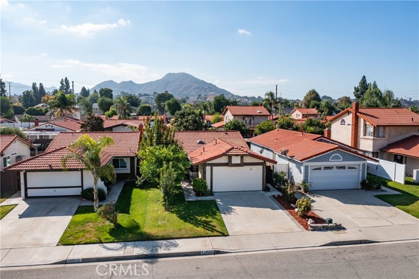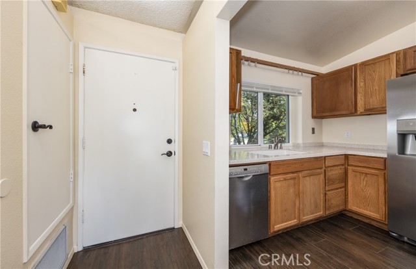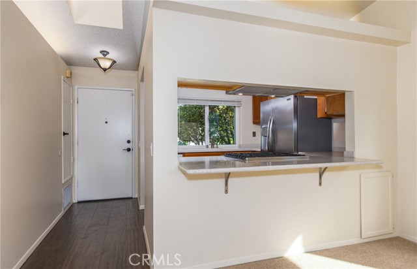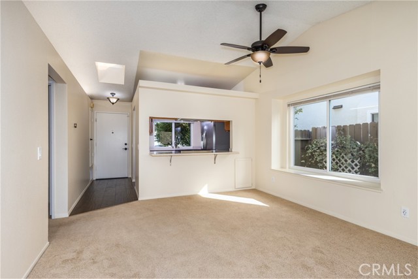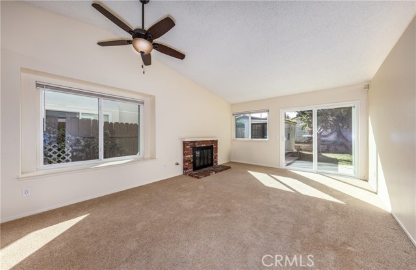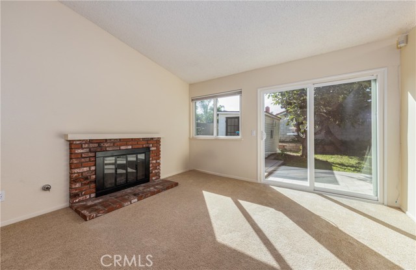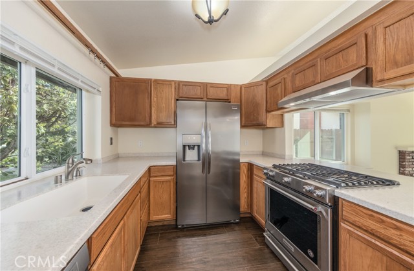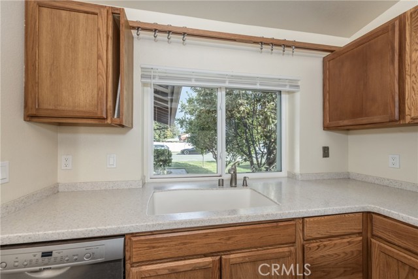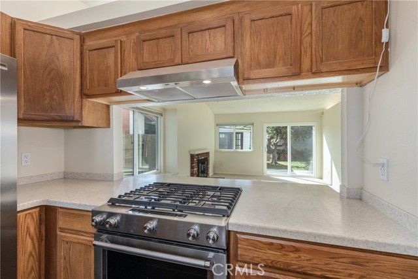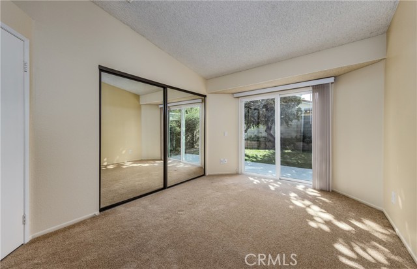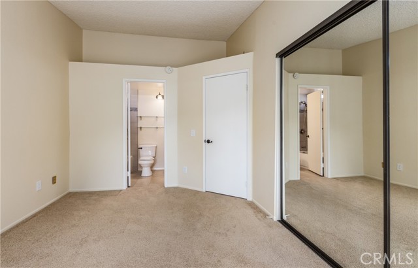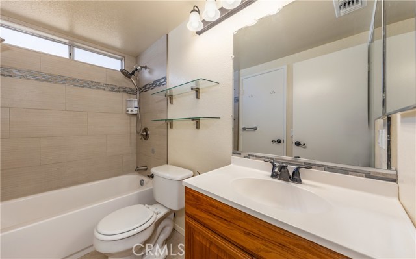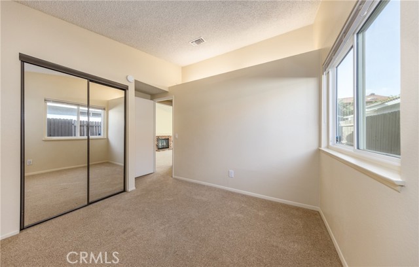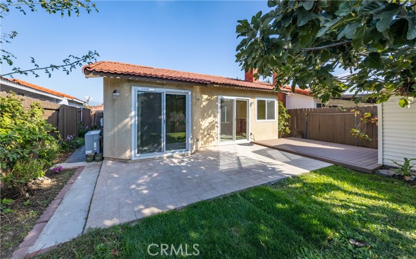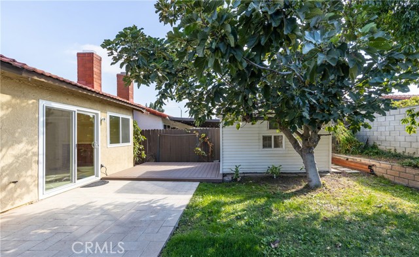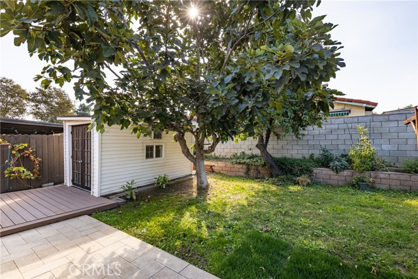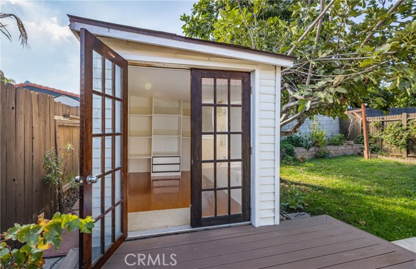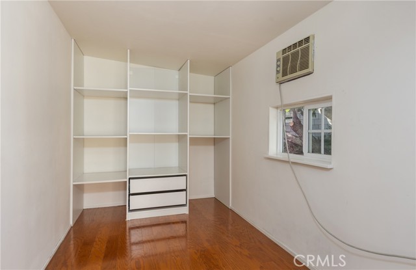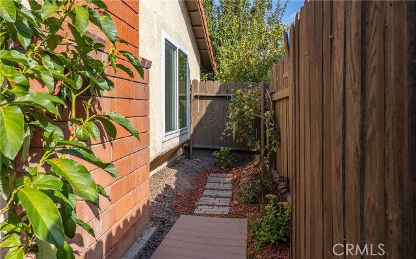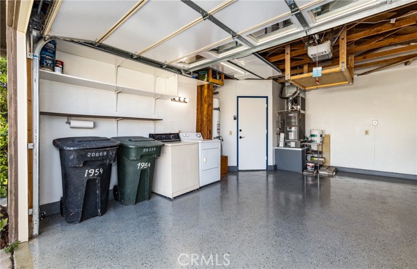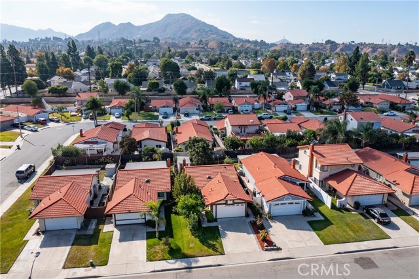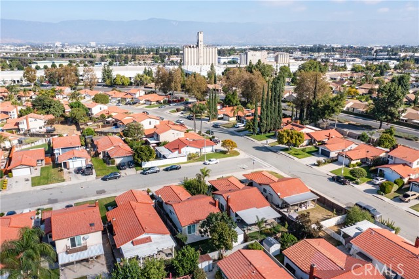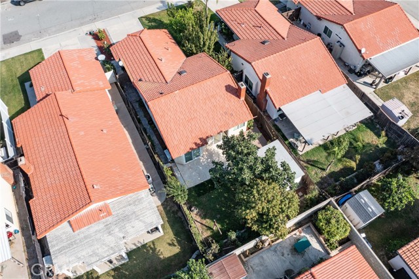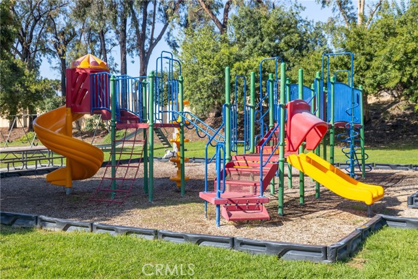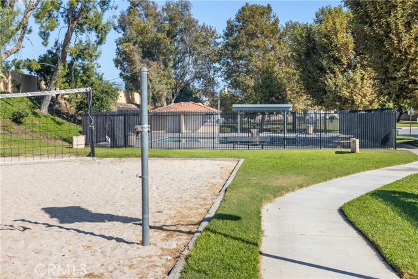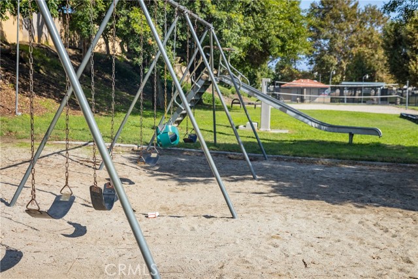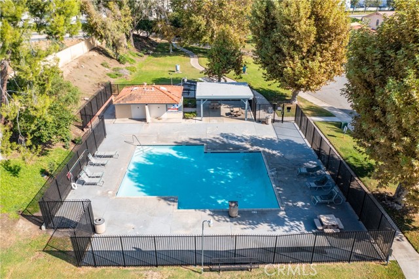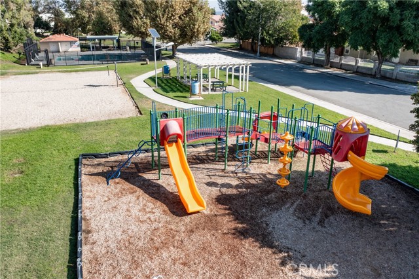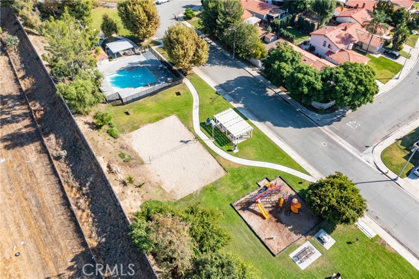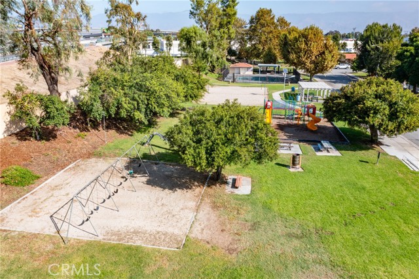Meticulously maintained and upgraded two-bedroom one-bathroom home with great curb appeal in the conveniently located Century Village community. High ceilings, fresh interior paint, dual-paned windows and sliders, brand-new outlets and light switches throughout. Kitchen was remodeled in 2019/2020 and has several custom cabinet features, including a pot rack, cookie sheet and cutting board cubbies, Lazy Susans, pull-out drawers and spice rack, and hidden pull-out waste bin. The wall opening to the living room was enlarged, and the solid surface countertop extends to create a breakfast bar. Bosch dishwasher, KitchenAid convection range, under-sink reverse osmosis system connects to the included refrigerator. Full bathroom was remodeled in 2020, and an additional shower head was added. Living room with fireplace and a cozy window seat has plenty of room for a dining table and chairs. Primary bedroom with a large closet has access to the bathroom and back patio. Second bedroom has added lighting on the wall ledge. The HVAC system was replaced in 2018. Landscaped backyard with tiled patio, custom deck and walkway, and an herb and vegetable garden. There are several fruit trees in the back and front yards, including lemon, cherry, fig, pear/quince, and peach, plus grape vines and a blackberry bush. Finished shed with wood flooring, window, and wall A/C would make a great office, craft room, or playroom. Finished garage with epoxy flooring, newer insulated garage door, shelving, overhead storage area, and pegboard wall. Association pool, playground, volleyball court, and only 3 miles to Loma Linda University Medical Center.
Residential For Sale
1954 Union, Colton, California, 92324

- Rina Maya
- 858-876-7946
- 800-878-0907
-
Questions@unitedbrokersinc.net

