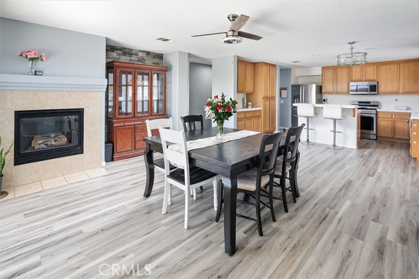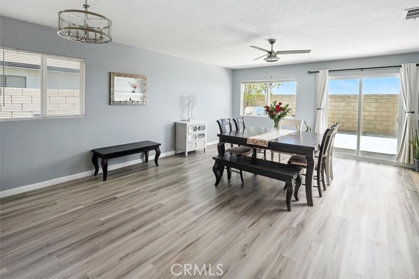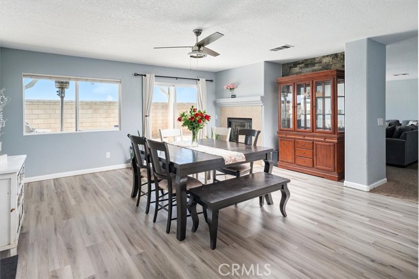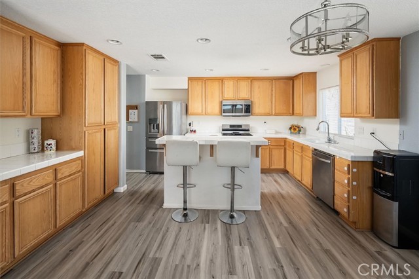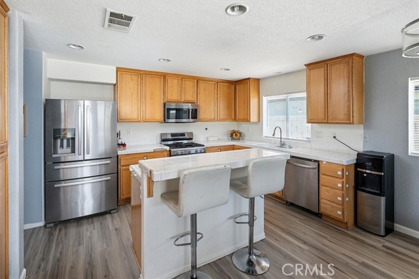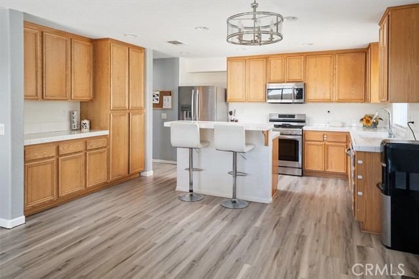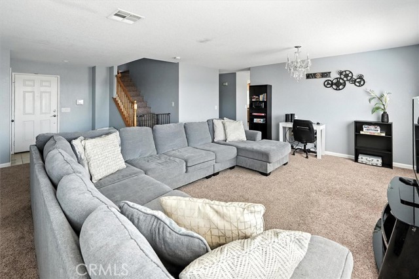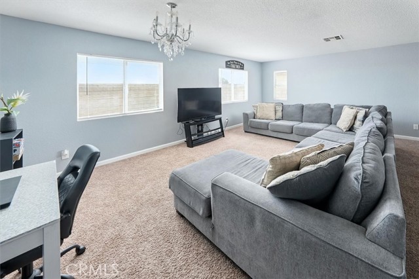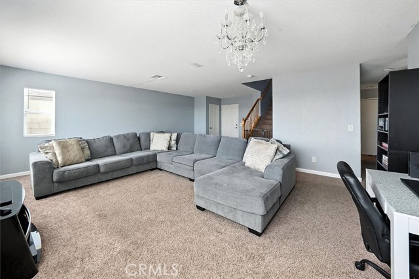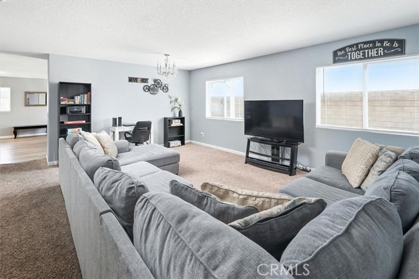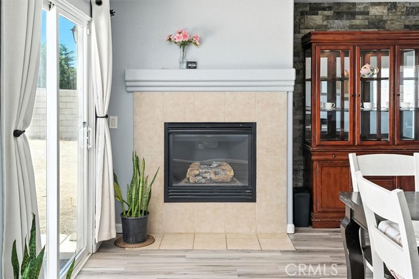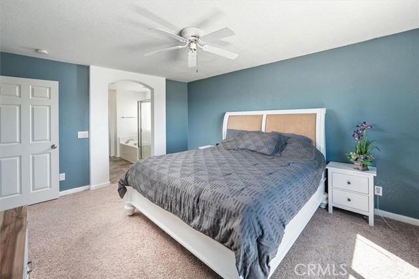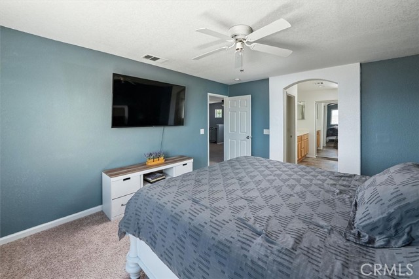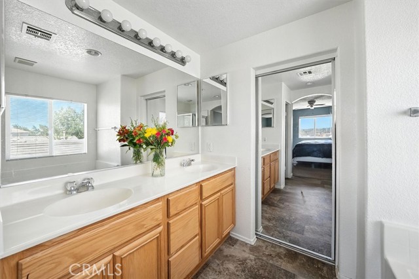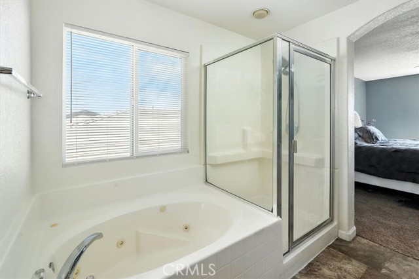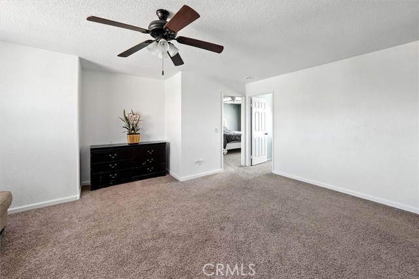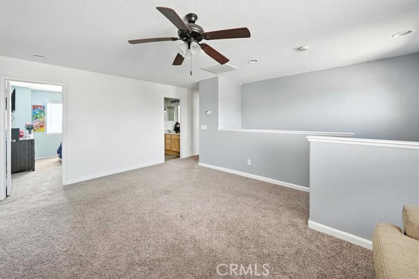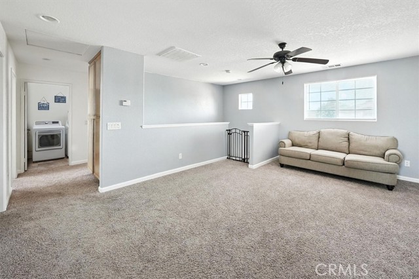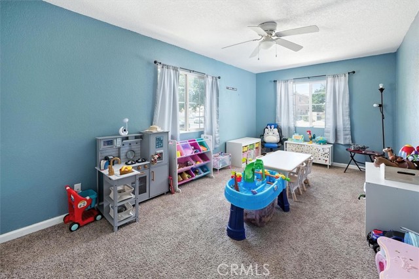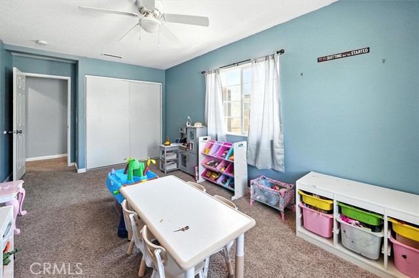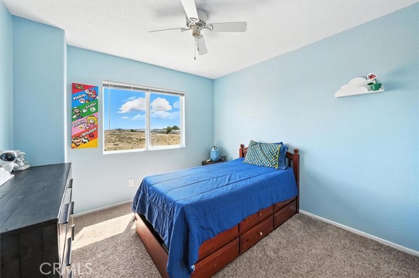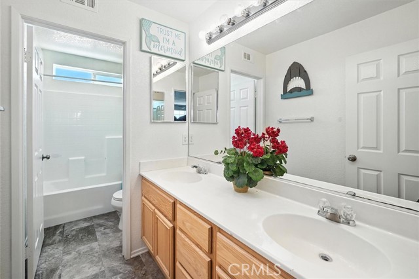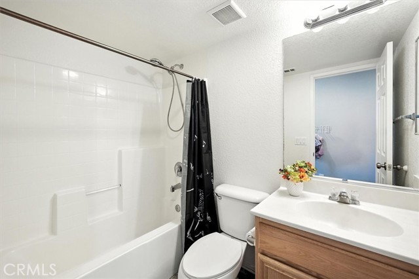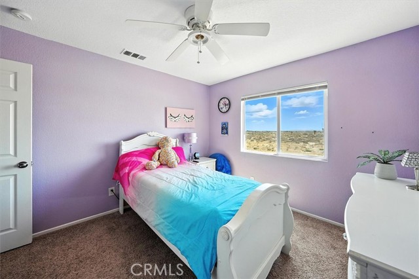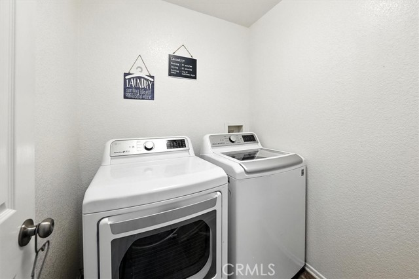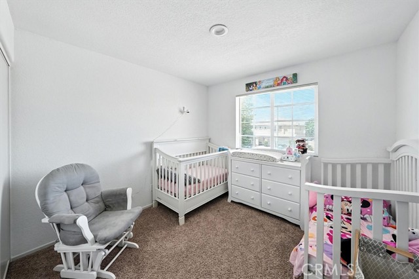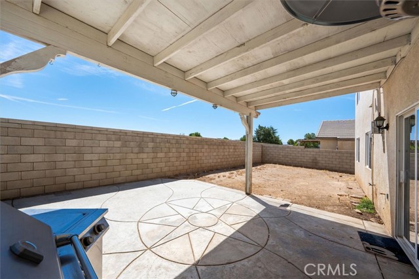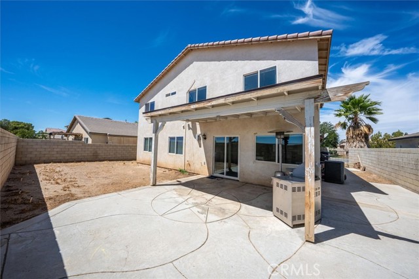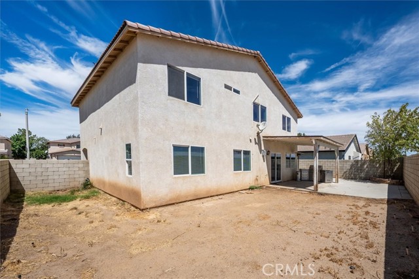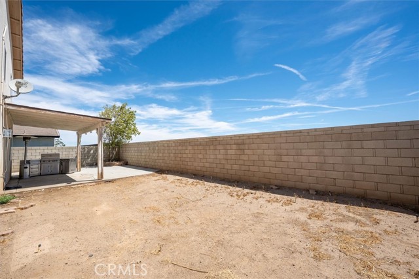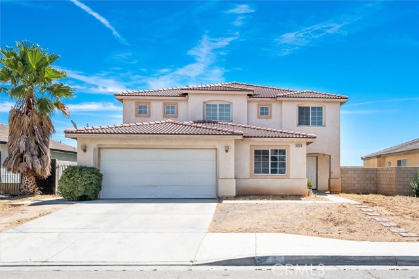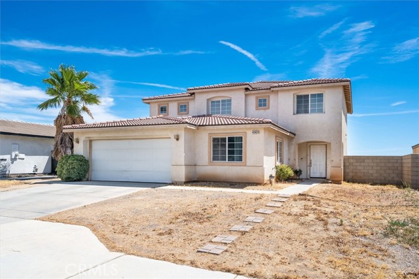Move-In Ready & Full of Possibilities! rnASSUMABLE VA Loan at 3.75% FIXED rate! Also available ZERO down financing options.rnThis spacious 5-bedroom, 3-bathroom home with a versatile loft is perfect for those seeking room to grow.rnrnDownstairs: Enjoy a bright living room and an open-concept kitchen featuring a large island bar, abundant cabinetry, and a sunny dining area perfect for a big table. The extra-large downstairs bedroom with a full bathroom is currently a sweet playroom — ideal for guests, an office, or a hobby room.rnrnUpstairs: A roomy loft offers endless options — game room, office, media space, or more. The private main suite features a walk-in closet, dual sinks, and a separate jetted tub and shower. Three additional bedrooms are perfectly sized and ready for your personal touch. A convenient upstairs laundry room adds ease to everyday living.rnrnBackyard: The concrete patio is already in place, ready for you to design your own outdoor oasis on this blank canvas.rnrnThis home combines comfort, function, and opportunity — all that’s missing is your personal touch!
Residential For Sale
45424 SpahnLane, Lancaster, California, 93535

- Rina Maya
- 858-876-7946
- 800-878-0907
-
Questions@unitedbrokersinc.net

