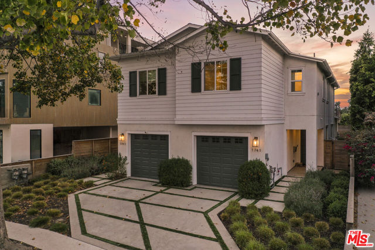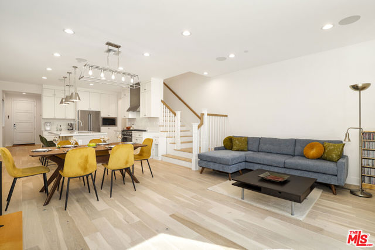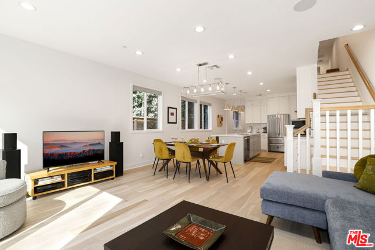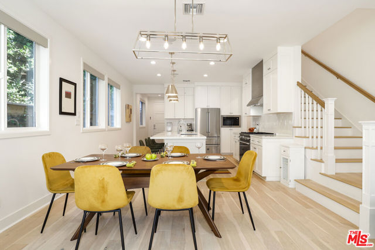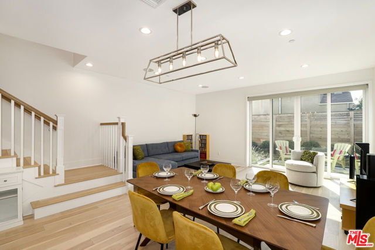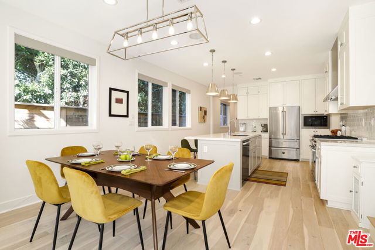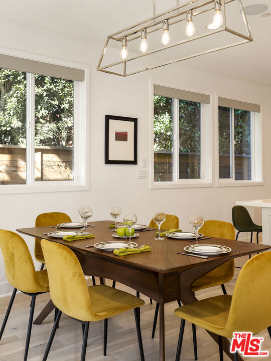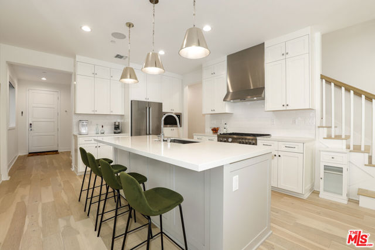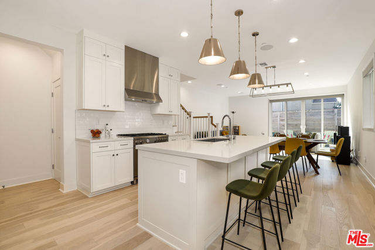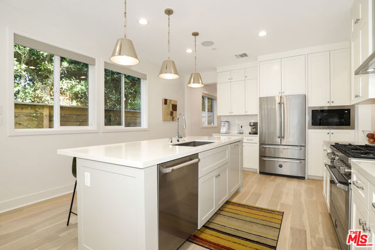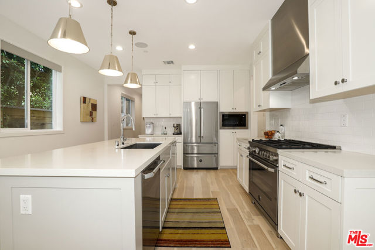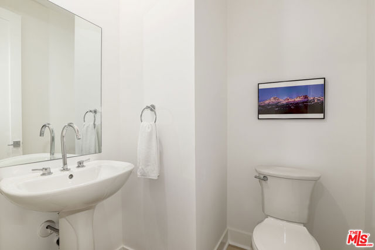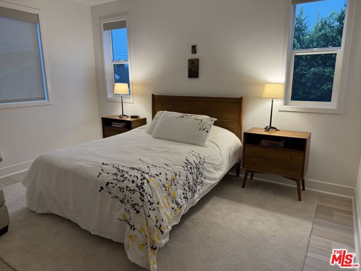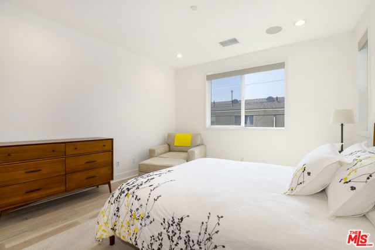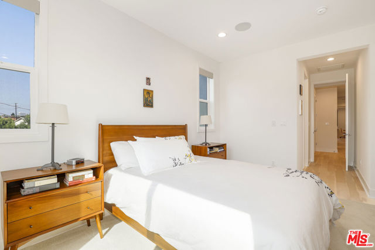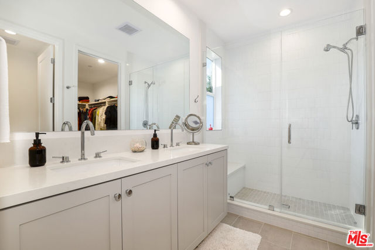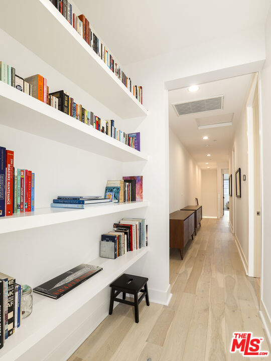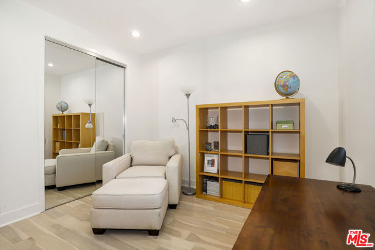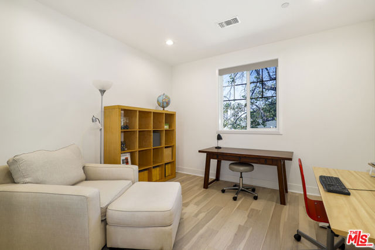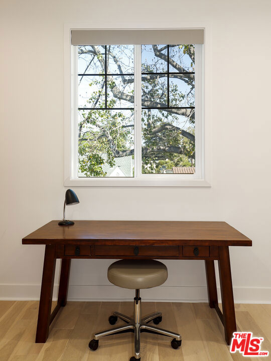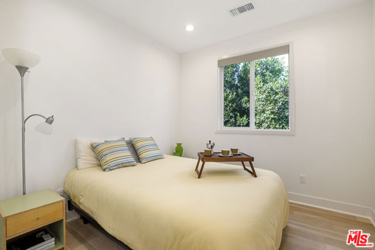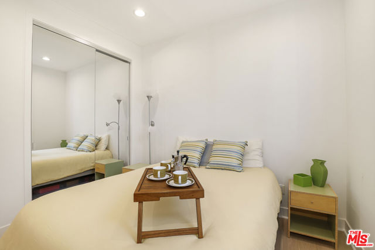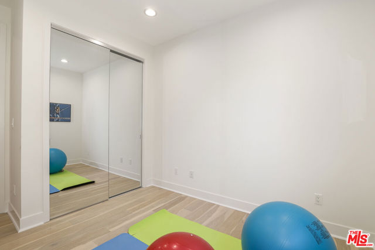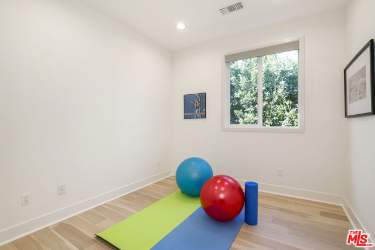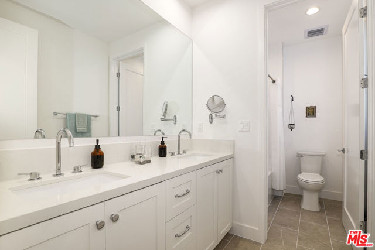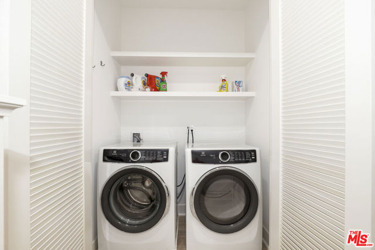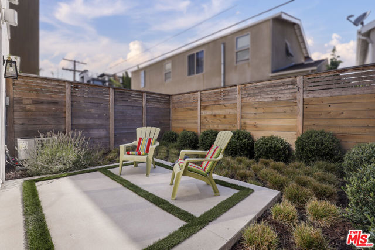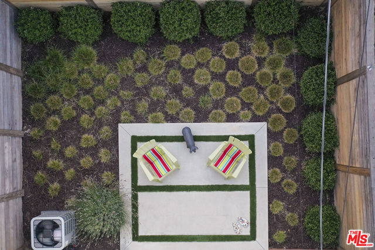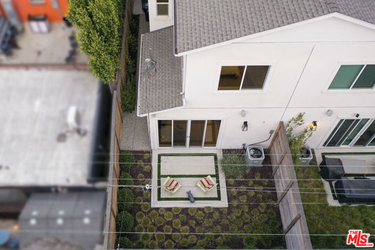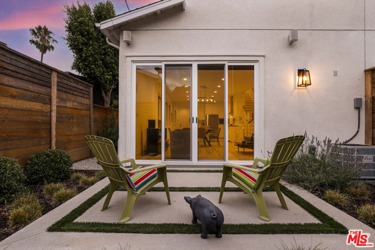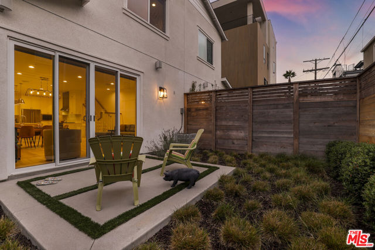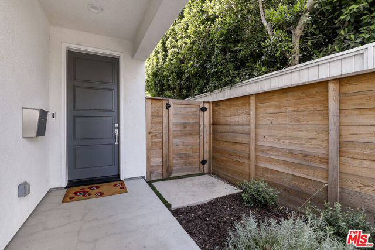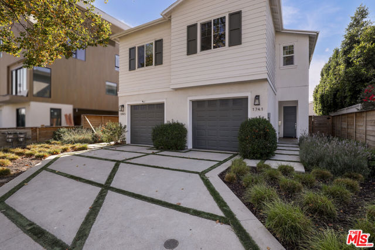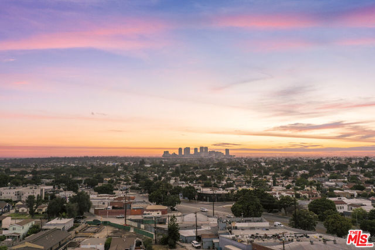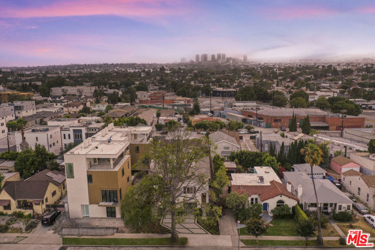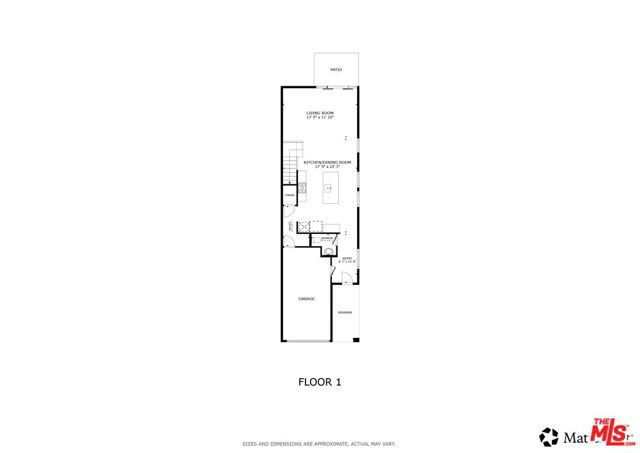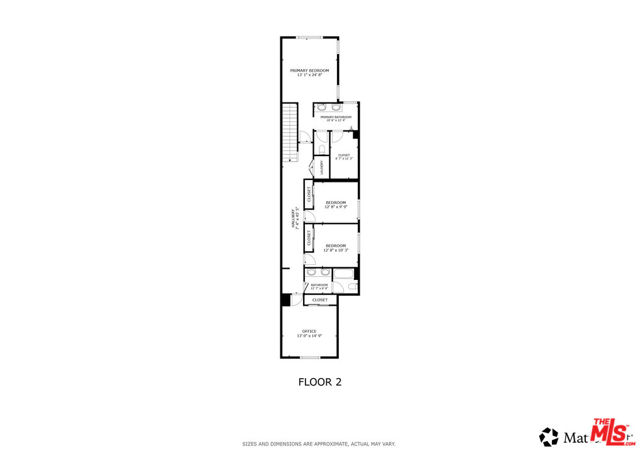Stunning Newly Built Townhome in Picfair Village. Built in 2023 by renowned Thomas James Homes, this sophisticated duplex-style residence offers the perfect blend of modern luxury and everyday convenience -all with no HOA fees. With only one shared wall, this 4-bedroom, 3-bathroom home feels like a private retreat in the heart of Picfair Village. Venture inside to soaring 9-foot ceilings, wide-plank hardwood floors, and an abundance of natural light throughout the open-concept floor plan. The chef-inspired kitchen is a true centerpiece, featuring a walk-in pantry, quartz countertops, custom island with bar seating, and top-of-the-line Bertazzoni appliances . The spacious living area flows seamlessly through sliding glass doors to a private, fenced backyard perfect for alfresco dining and relaxing under the stars. Upstairs, the serene primary suite boasts a generous walk-in closet and spa-like en suite bathroom with dual sink quartz vanity and a walk-in shower. Three additional bedrooms and a side-by-side laundry area provide comfort and functionality for modern living. Designed with sustainability and technology in mind, the home includes fully owned solar panels managed by the Enphase app, a Bosch heat pump with Ecobee thermostat, a tankless water heater, fire sprinkler system, rainwater capture tanks, and drip irrigation. Tech-forward upgrades include whole-home high-speed data wiring, surround sound, Ring alarm system with camera doorbell, Q app enabled garage door, and motorized window shades by Shade Store. The garage offers tandem parking for two vehicles with EV charging capability. Conveniently located near The Grove, Beverly Hills, Culver City, and some of LA’s best dining and shopping, this home is the perfect balance of luxury, comfort, and eco-conscious living.
Residential For Sale
1741 S Marvin Ave, Los Angeles, California, 90019

- Rina Maya
- 858-876-7946
- 800-878-0907
-
Questions@unitedbrokersinc.net

