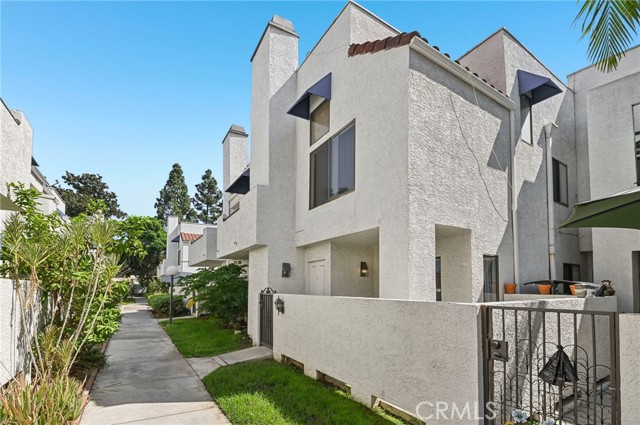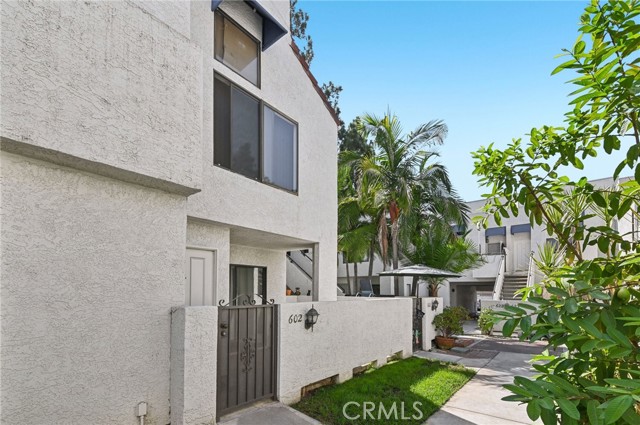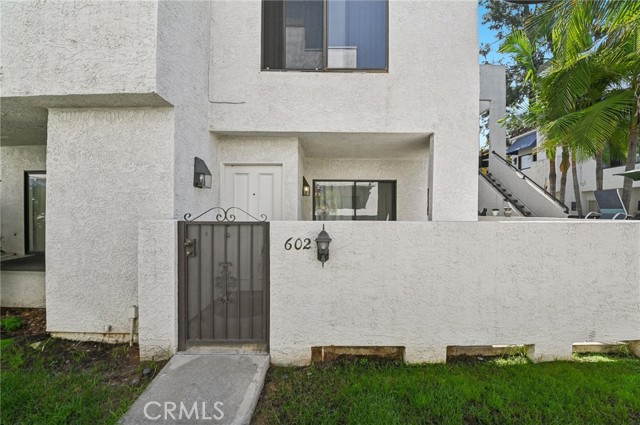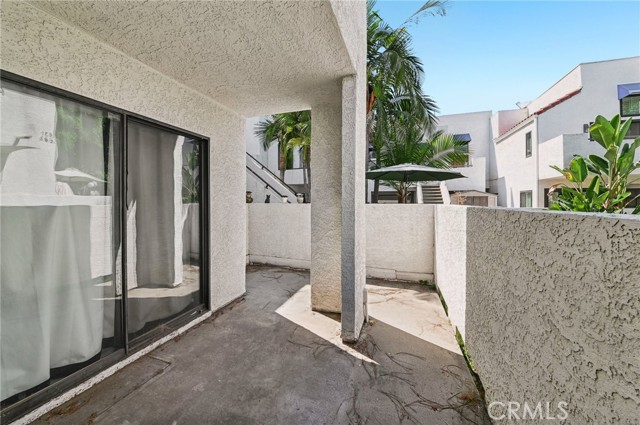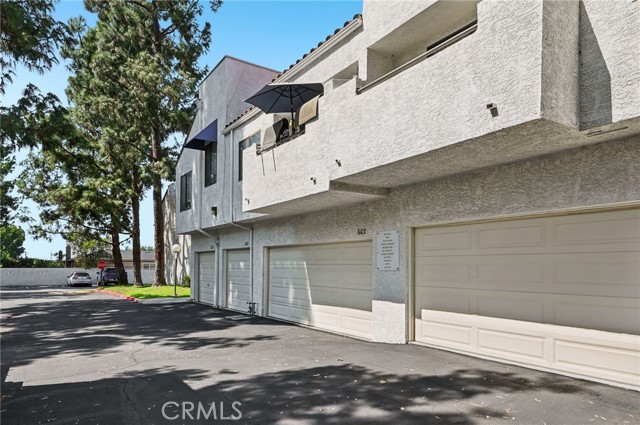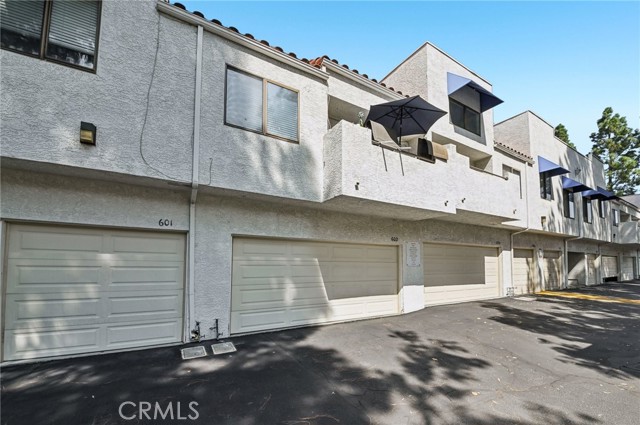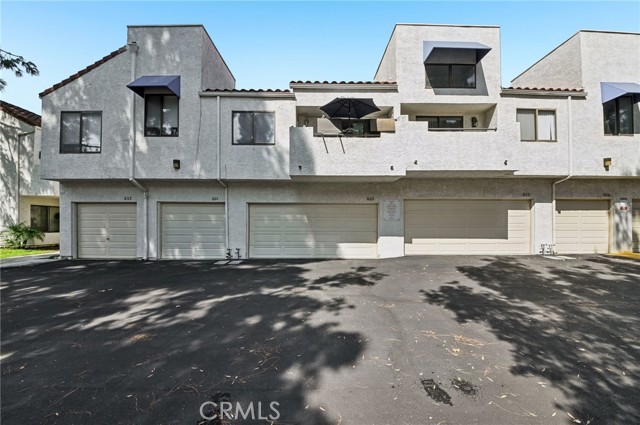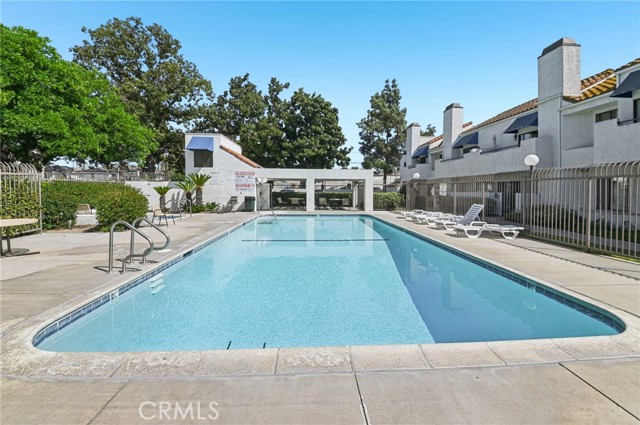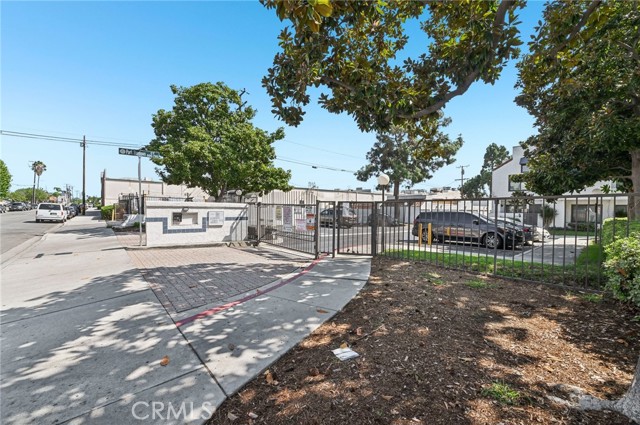Location, location, location! This home is truly in the heart of everything, offering unbeatable convenience. Just steps from popular restaurants, the local library, grocery stores, auto shop, the post office—you name it. Whether you’re running errands or enjoying a night out, you’ll love the walkable lifestyle this home provides.rnrnThis spacious 3-bedroom, 2.5-bath townhome-style condo is located in the beautifully maintained Park Shadow gated community, where this desirable floor plan is rarely available. Features include a private patio, newer carpet upstairs, and in-unit washer/dryer hookups.rnrnThe main level offers a bright and open living room, dining area, kitchen, and a convenient half bath. Upstairs, you’ll find all three bedrooms, including a well-sized primary suite that comes with private balcony and two junior bedrooms.rnrnAdditional highlights include direct access to a 2-car garage, central heating and cooling, and access to the community pool and spa. With its functional layout, secure community setting, and prime location, this home is ideal for families, first-time buyers, or investors.rnrnDon’t miss this opportunity—homes like this don’t stay on the market for long!
Residential For Sale
602 Park ShadowCourt, Baldwin Park, California, 91706

- Rina Maya
- 858-876-7946
- 800-878-0907
-
Questions@unitedbrokersinc.net

