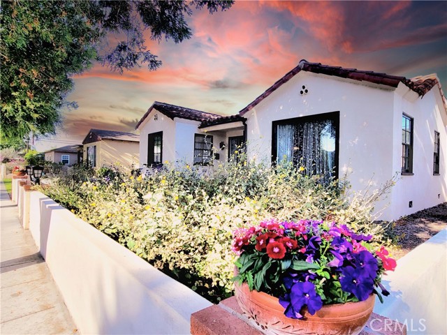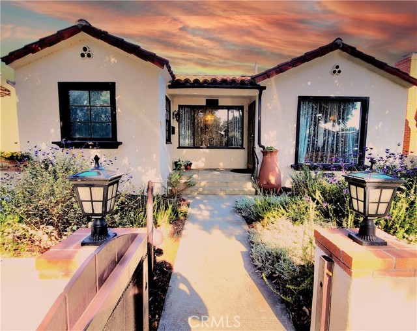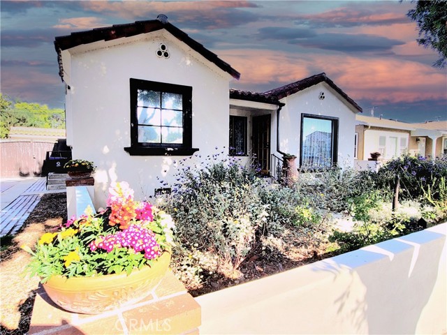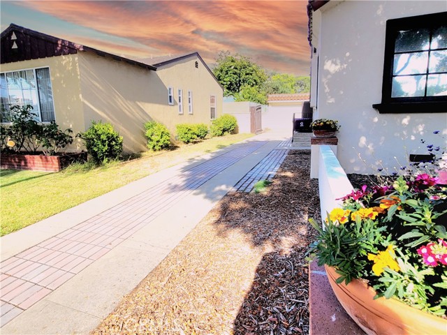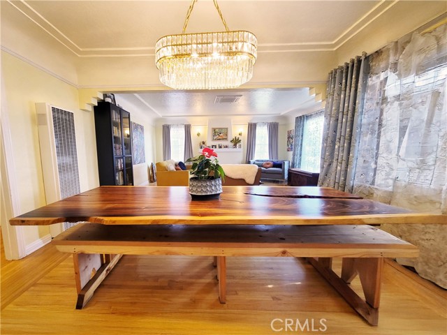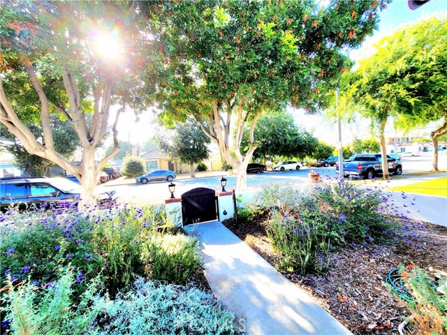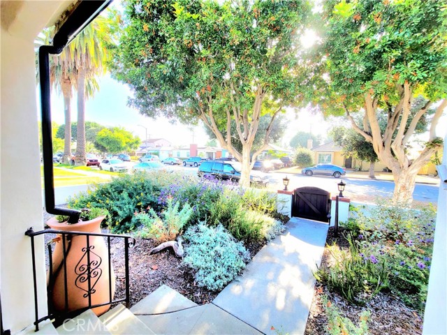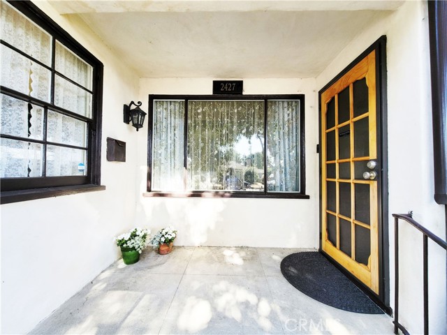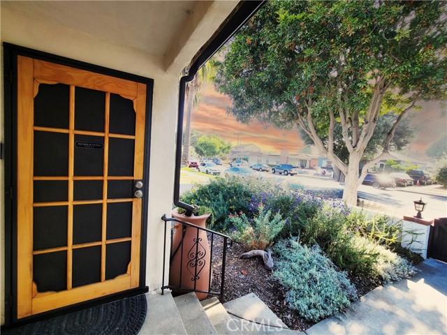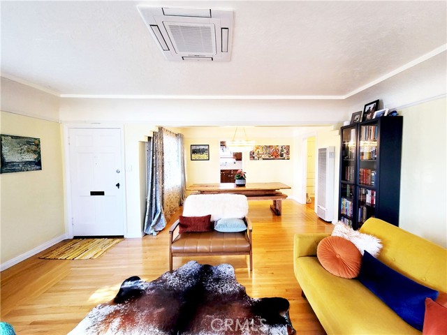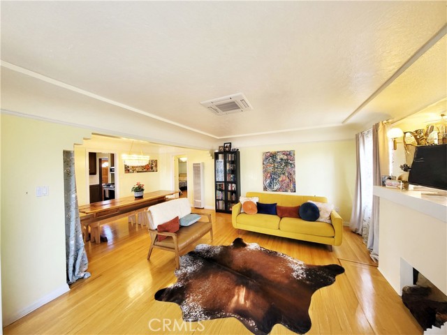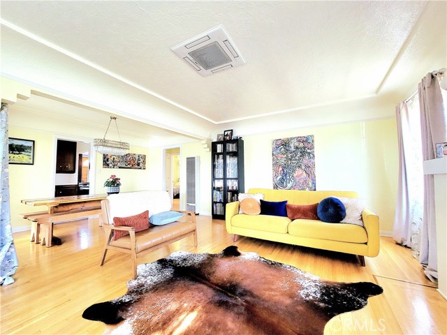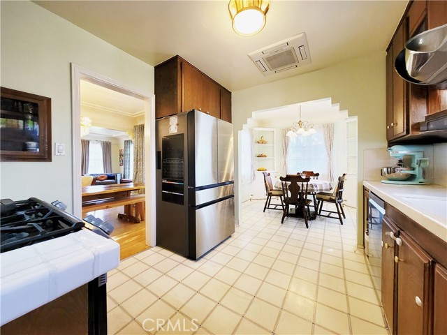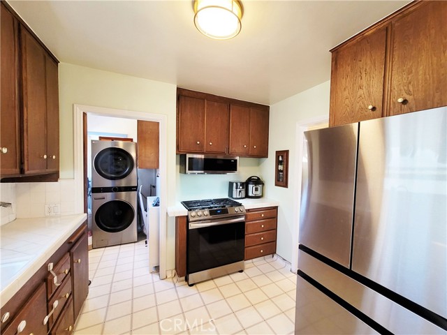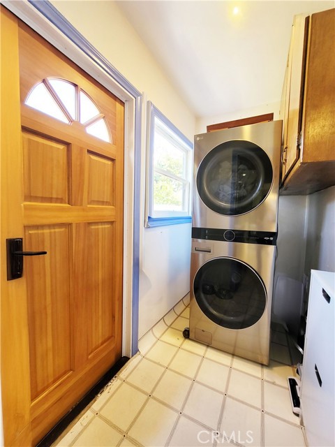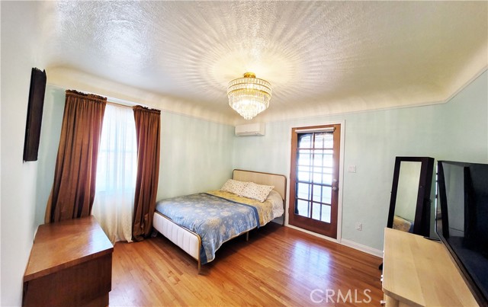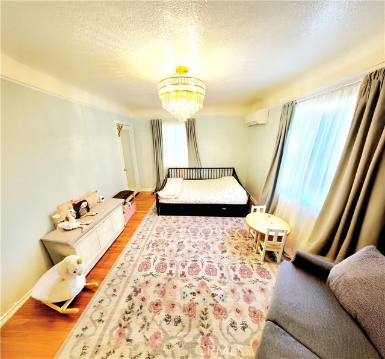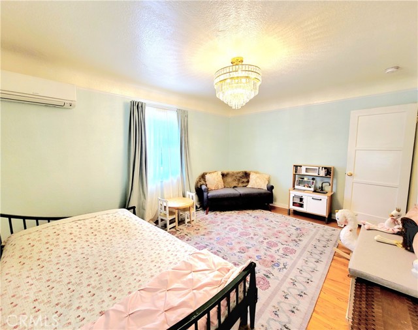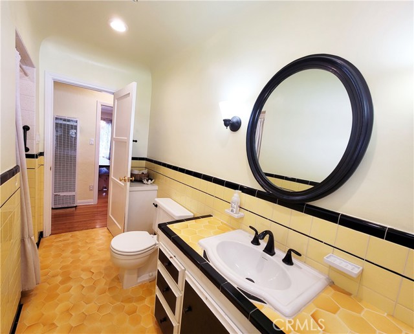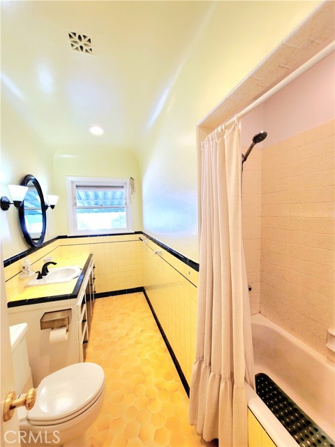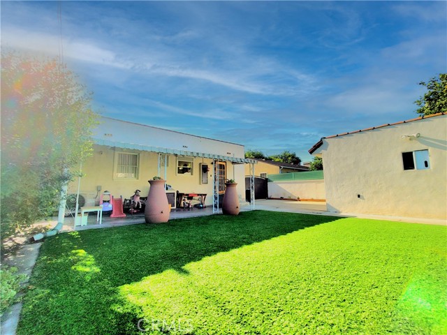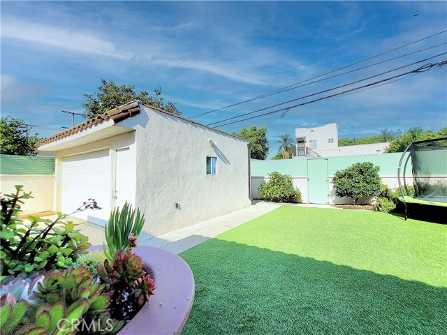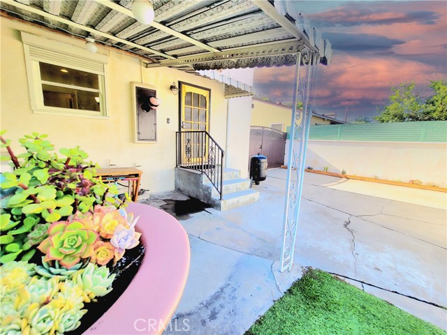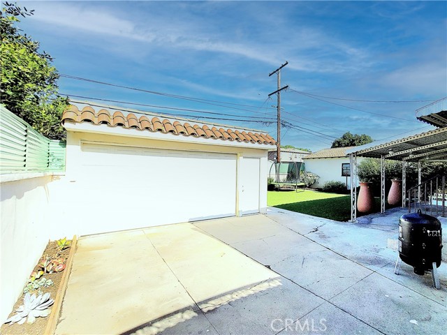Welcome to this classic 1936 home in Long Beach’s Wrigley neighborhood. Full of period details with Original Archways, Hardwood Floors, Handcrafted Coved Ceilings, and a Faux Fireplace this property combines the best of an historic home with modern conveniences. Upgraded with Stainless Steel Appliances (Refrigerator, New Dishwasher, Gas Range and Large Stackable Stainless Steel Laundry (situated in a separate Laundry Room), brick and stucco courtyard wall with gate, three 50 Gallon Rainwater Collection Urns for water conservation and updated exterior and interior paint. The large living and dining area has incredible natural light and space for family gatherings. The dining room is generously sized and can easily accomodate 10-12 people at the dining table. The kitchen has wood cabinets and tiled counters with an archway from the kitchen to a quaint breakfast nook with original built-in corner cabinets. A second entry at the Laundry Room/Mud Room makes Kitchen access easy from the Driveway. Parking is a premium in this area and this is one of the few homes that has a Full Length Driveway and 2 Car Garage that can easily accomodate 4+ Cars. At the rear of the home, you’ll find two generously sized bedrooms and a vintage-style bathroom with period tile. The spacious backyard includes Low-Maintenance Artificial Turf, incredible mature lemon trees, culinary herbs like Rosemary and Sage and an enormous California Lilac! The property features a large storage unit behind the 2 Car Garage (which could be converted to an ADU for income), a covered patio for dining and entertaining and ample space on the side yard for more storage. The home features a Mini-duct Heating and Air Conditioning System in the living room, kitchen, and both bedrooms, as well as Upgraded Electrical and Copper Plumbing. Easy access to the I-405, Shops, Restaurants, Cafes and much more!
Residential For Sale
2427 PineAvenue, Long Beach, California, 90806

- Rina Maya
- 858-876-7946
- 800-878-0907
-
Questions@unitedbrokersinc.net

