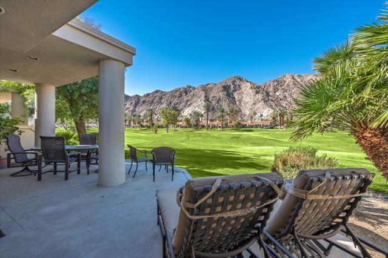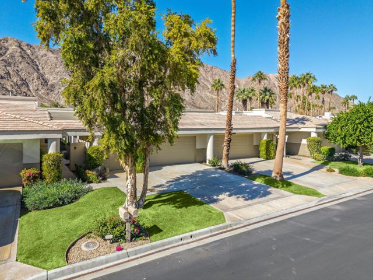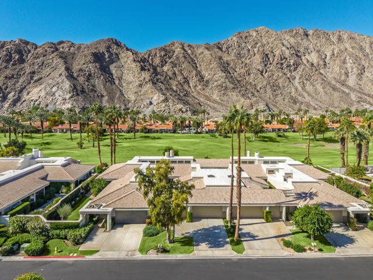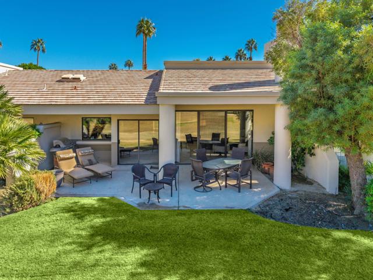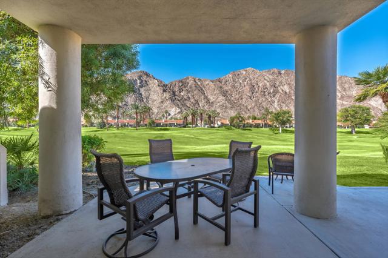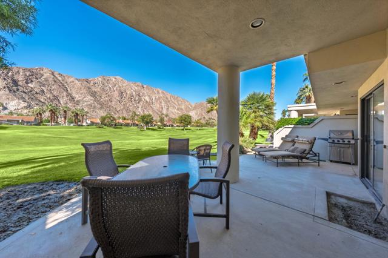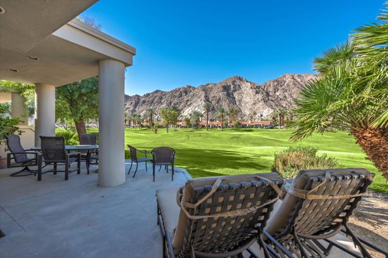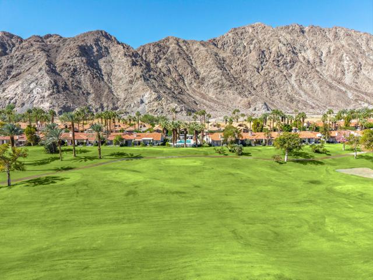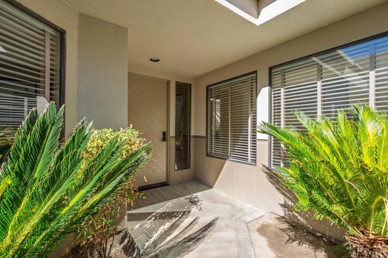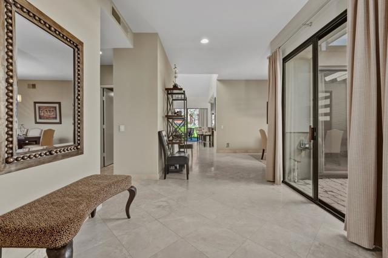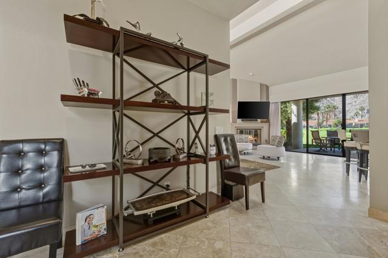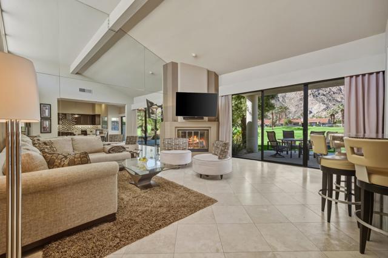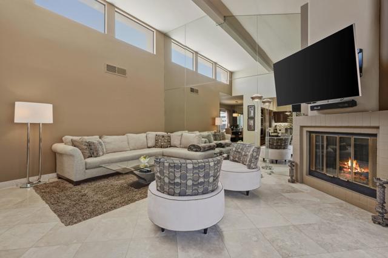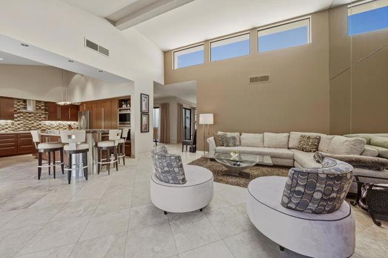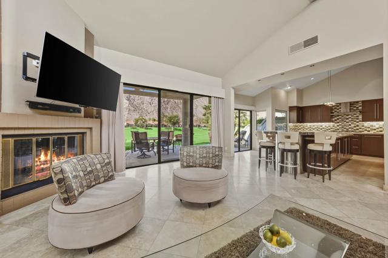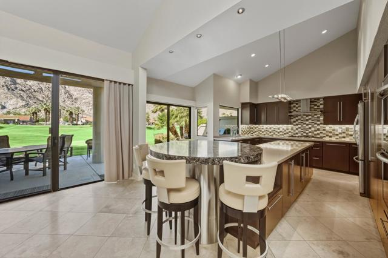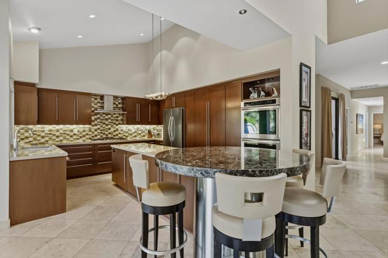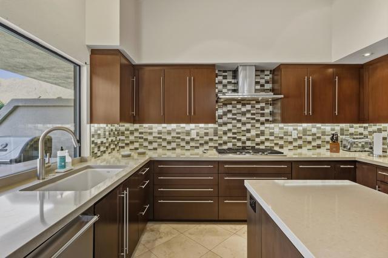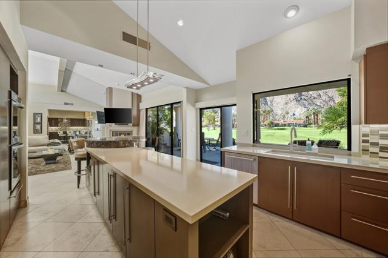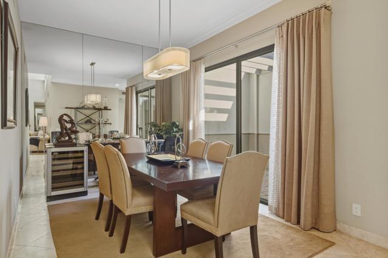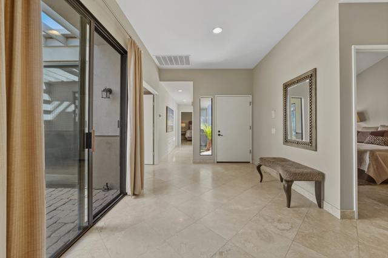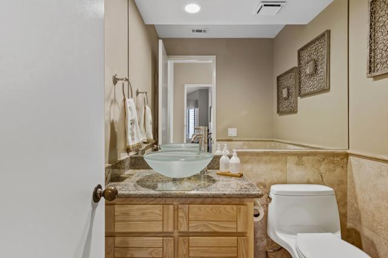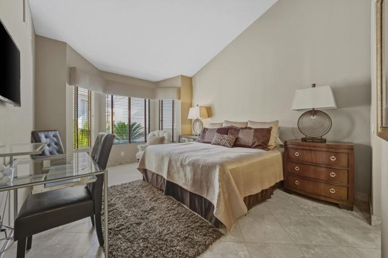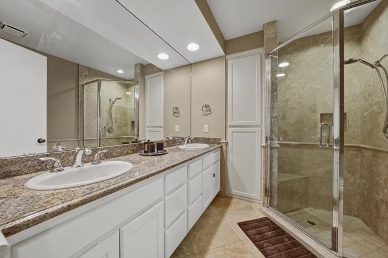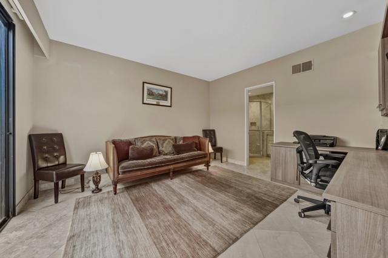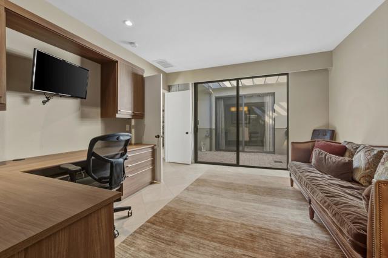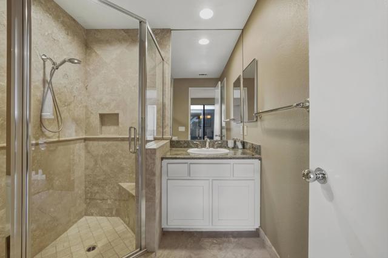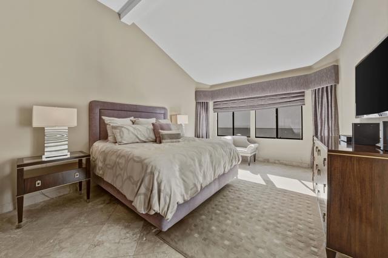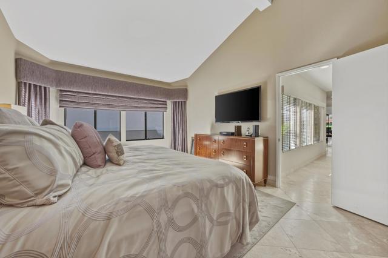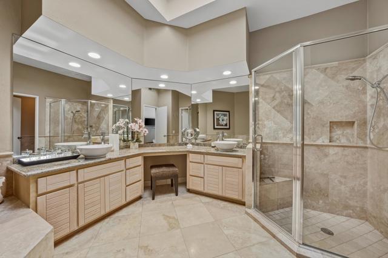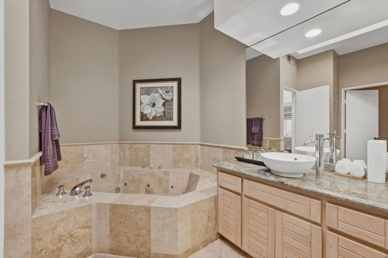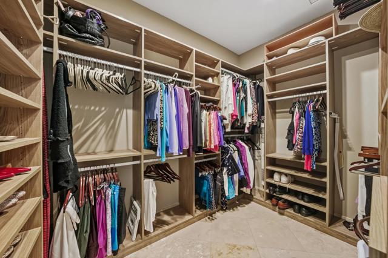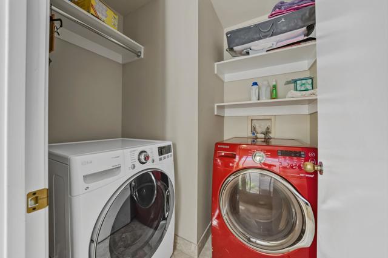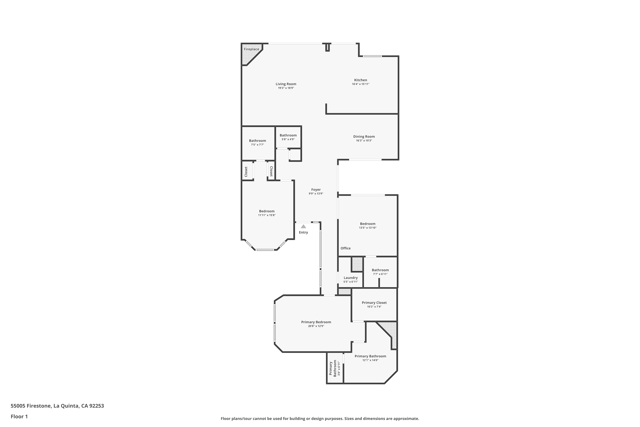Experience Luxury Living on the Fairways of PGA WestSavor breathtaking views of the Santa Rosa Mountains and the 12th fairway of the renowned PGA West Palmer Private Course. This stunning west-facing home captures the magic of desert sunsets, framed by the dramatic PGA West landscape.Step inside to discover an elegant open floor plan, ideal for entertaining. The spacious primary suite features an upgraded en-suite bathroom, while two additional guest suitesa’each with their own en-suite batha’ensure comfort and privacy for family and friends. A stylish powder room completes the thoughtful layout.The travertine flooring throughout adds a touch of timeless luxury. The gourmet kitchen is a chef’s dream, showcasing granite countertops, a gas cooktop, abundant cabinetry, and a generous island with a raised dining area. For more formal gatherings, the dining rooma’with its wine cooler and seating for sixa’sets the perfect ambiance.The third bedroom features a custom built-in office, ideal for working from home or managing your golf schedule.Enjoy this home turnkey furnisheda’ready for you to move in and start living the PGA West lifestyle. Whether you’re hosting friends after a day on the course or relaxing with a glass of wine at sunset, this home captures the very best of golf course living.HOA includes maintenance of the roof, outside paint, landscape, cable TV and Internet, 24 hours security. There is no picture of the walkway towards the front door as it is currently being replanted by the HOA.
Residential For Sale
55005 Firestone, La Quinta, California, 92253

- Rina Maya
- 858-876-7946
- 800-878-0907
-
Questions@unitedbrokersinc.net

