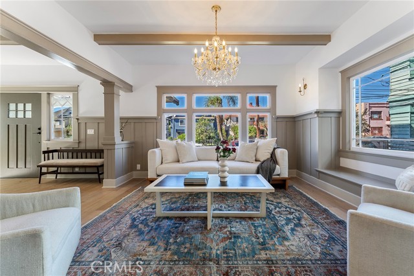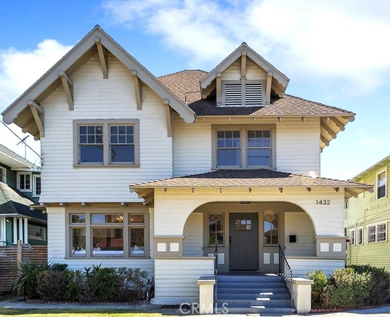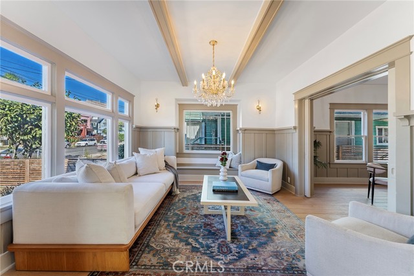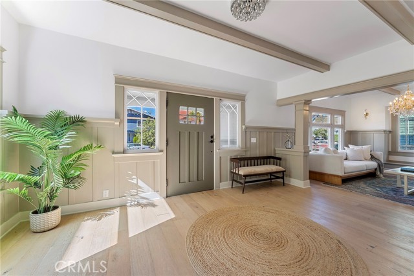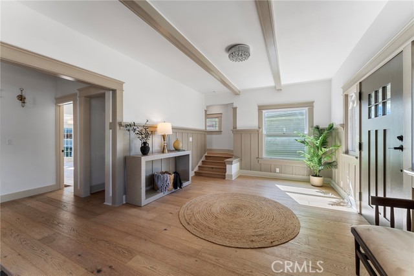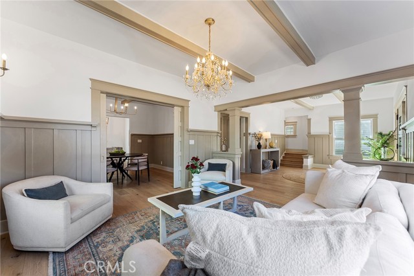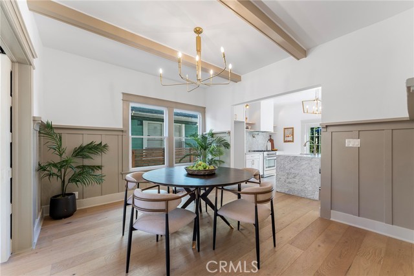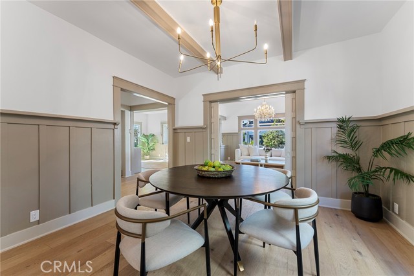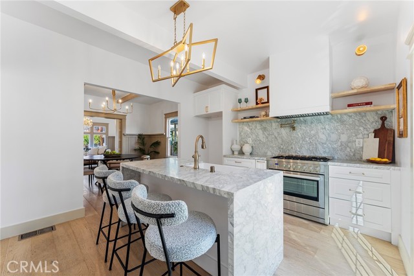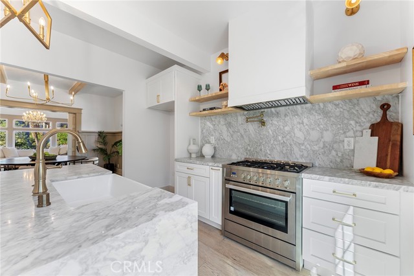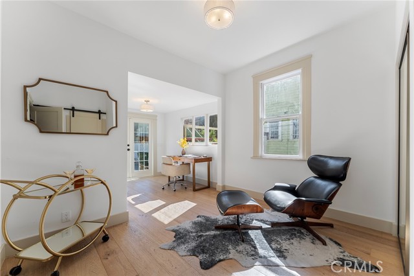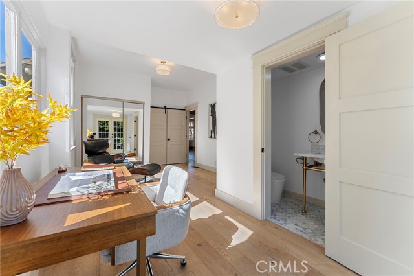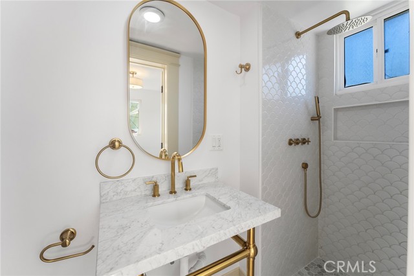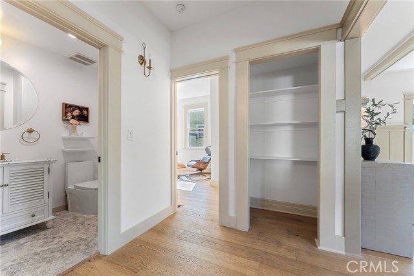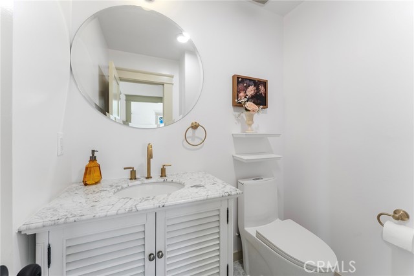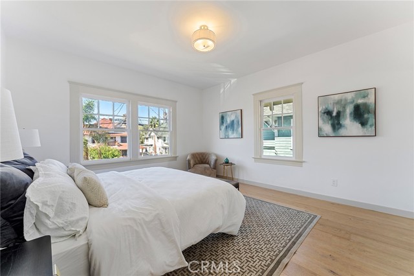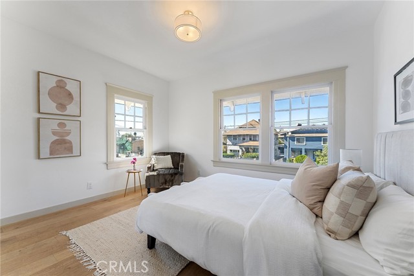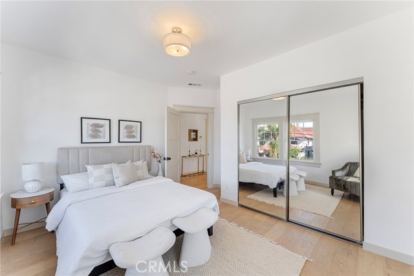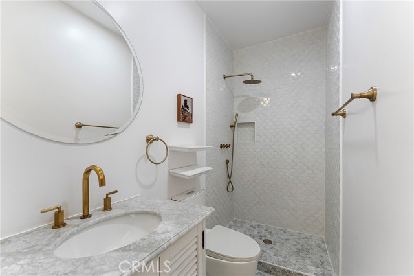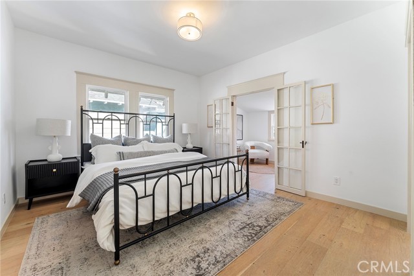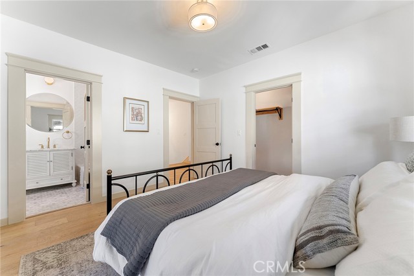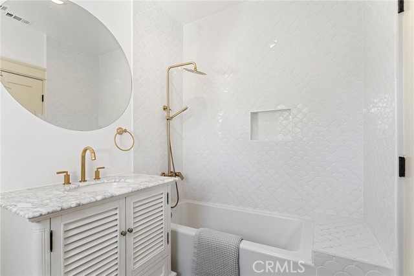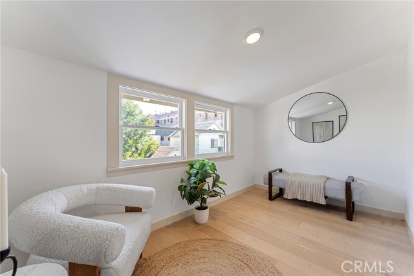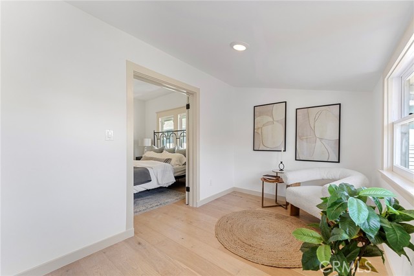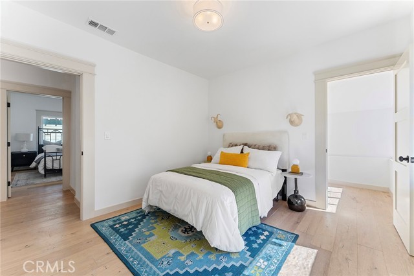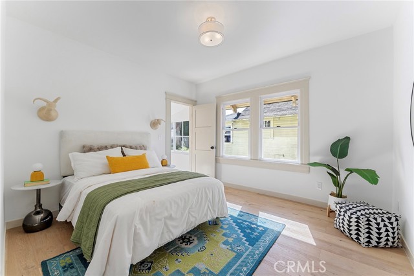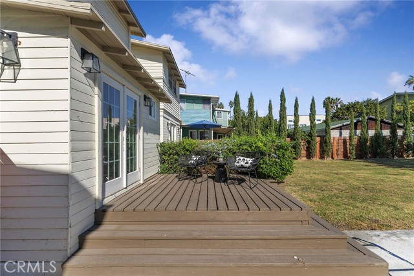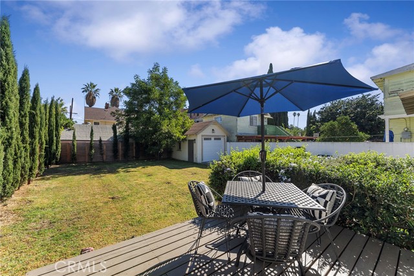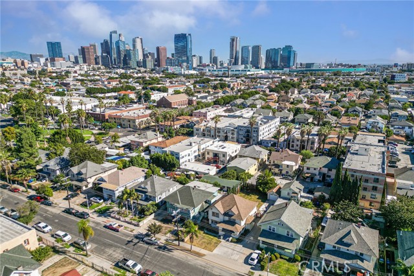From the moment you arrive, the home’s striking Craftsman exterior—finished in a sophisticated taupe with warm brown undertones—sets the tone for the elegance that awaits inside. Step inside to discover a sunlit living room that radiates warmth and comfort, thanks to large, picture windows that pour in natural light and create an airy, open atmosphere. Ideal for both everyday living and stylish entertaining, the well-planned layout features four generously sized bedrooms and three spa-inspired bathrooms, offering ample space for family, guests, and work-from-home flexibility. The formal dining room is perfect for hosting unforgettable dinner parties or intimate gatherings, while the show-stopping kitchen is designed to inspire culinary creativity. A perfect blend of beauty and functionality, the kitchen boasts custom white shaker cabinetry, luxurious marble countertops and matching backsplash, a farmhouse sink with a sleek faucet, convenient pot fillers, and high-end built-in appliances, including a designer stove and dishwasher. Every detail has been meticulously curated to provide both elegance and ease. Retreat to the primary suite, a true sanctuary featuring a spacious walk-in closet, a serene alcove soaking tub, and a private bonus area ideal for a home office, nursery, or cozy reading nook—tailored to meet your evolving lifestyle needs. Each bathroom is a work of art, adorned with Carrara marble vanities and Carrara hexagon tile flooring, creating a spa-like ambiance that elevates your daily routine. With its seamless blend of classic finishes and modern upgrades, this home offers not just a place to live, but a refined lifestyle. Whether you’re enjoying an evening in or entertaining guests, every corner of this residence exudes style, comfort, and thoughtful design. Don’t miss your opportunity to own this one-of-a-kind home in Los Angeles—where luxury, location, and livability come together effortlessly.
Residential For Sale
1432 MalvernAvenue, Los Angeles, California, 90006

- Rina Maya
- 858-876-7946
- 800-878-0907
-
Questions@unitedbrokersinc.net

