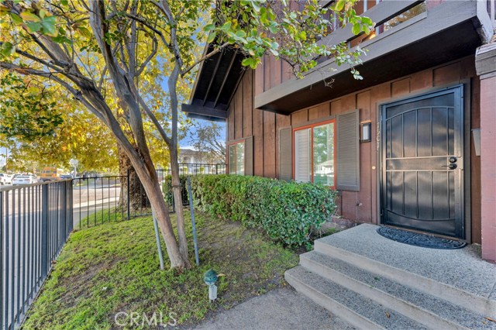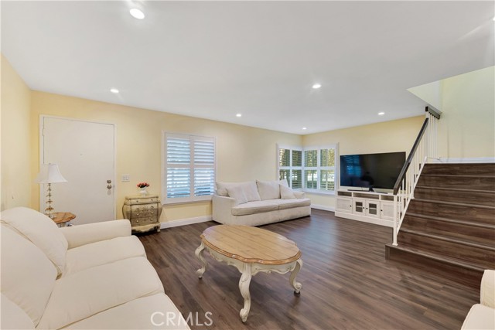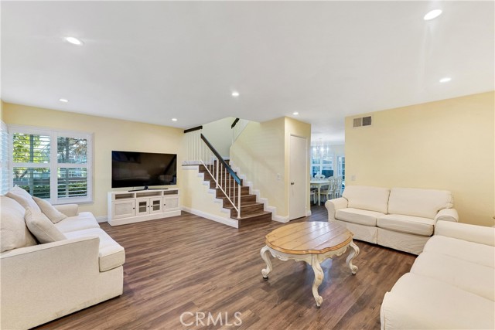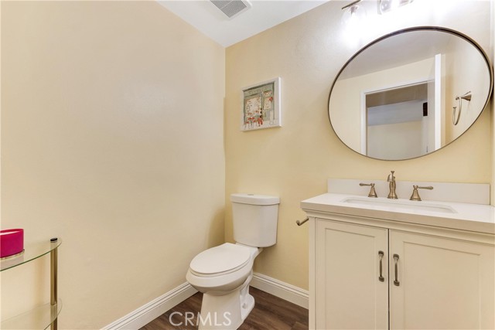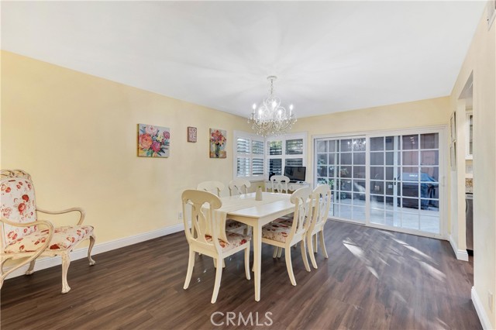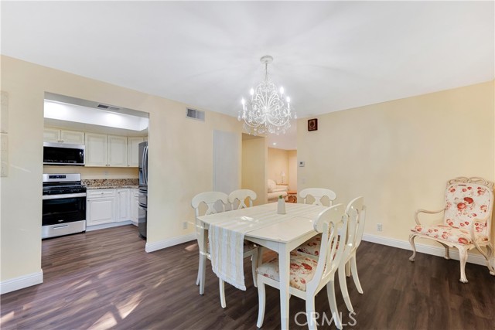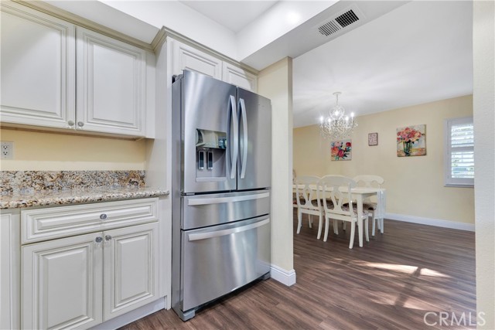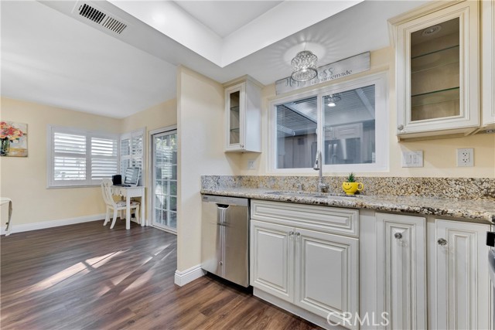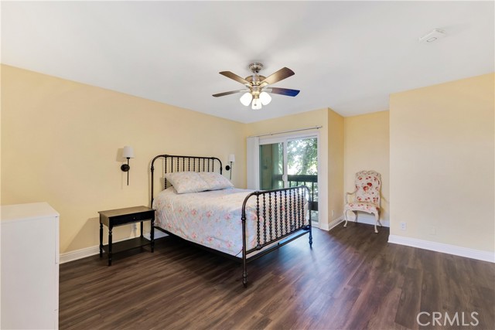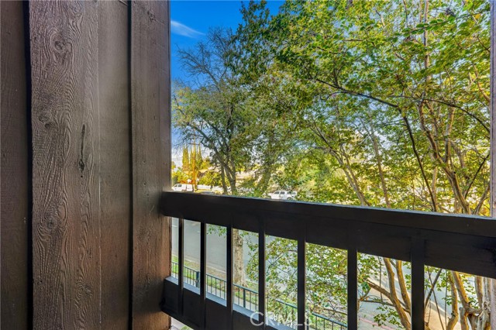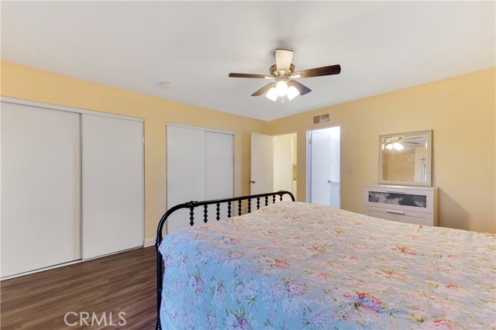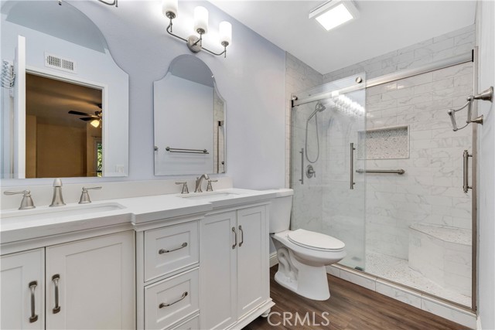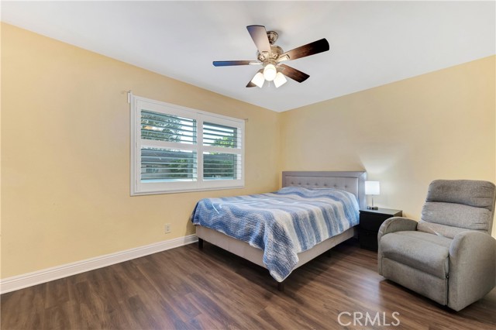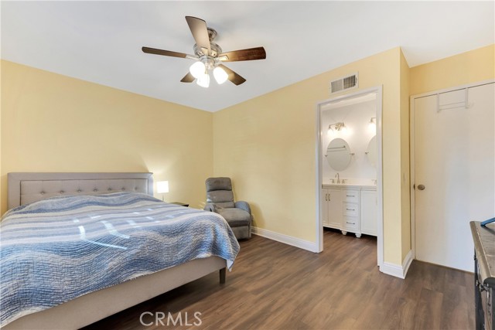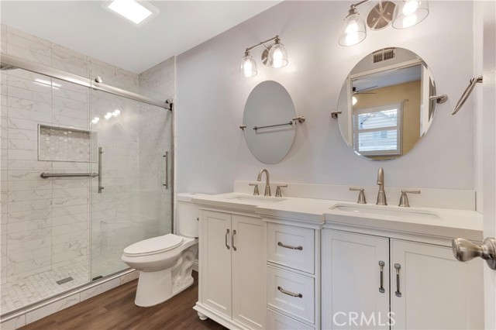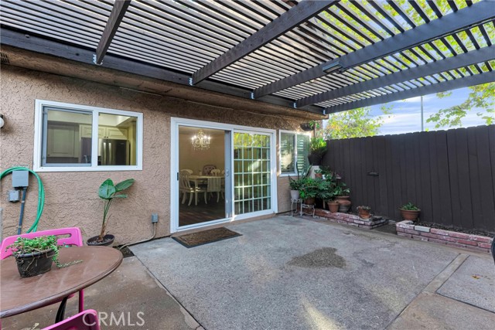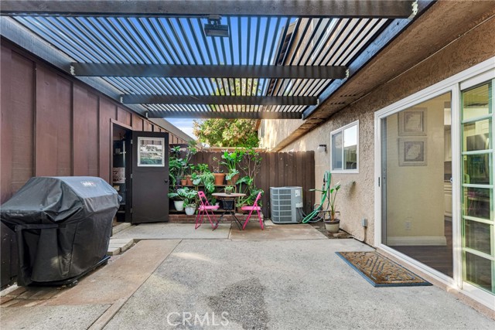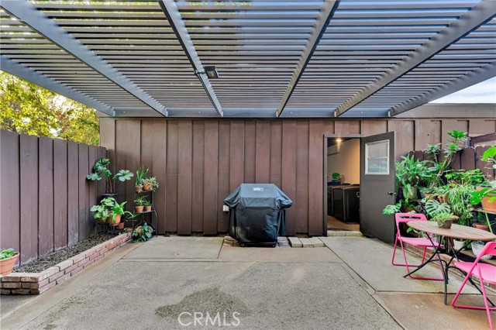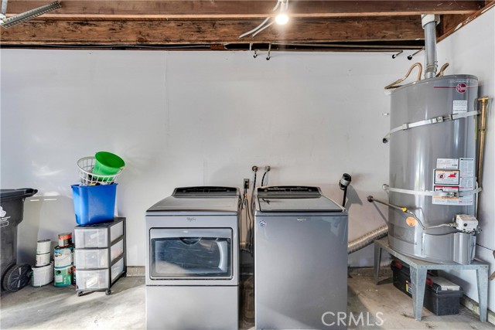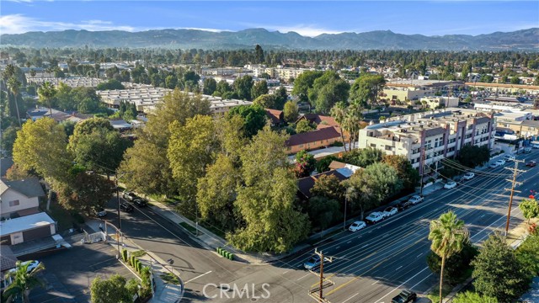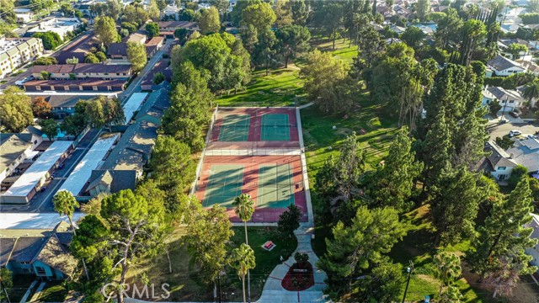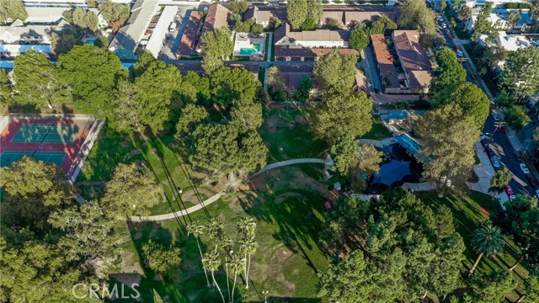This beautifully maintained 2 bed, 2 ½ bath, nearly 1600 sq ft end-unit townhome blends space, comfort, and timeless appeal within a secure gated community, part of the sought after Franciscan complex at the center of Winnetka. Filled with natural light and pride of ownership, the home features a bright, open floor plan with smooth ceilings, plantation shutters, dual pane windows, and durable, luxury vinyl flooring throughout. The inviting living room opens to a large dining area, versatile enough to serve as an informal living space with sliding glass door out to the back patio. The remodeled kitchen forms the heart of the home, perfect for entertaining or enjoying preparing meals, offering granite counters, light cabinetry with stylish glass fronts, stainless steel appliances, and recessed lighting set in a tray ceiling. An updated ½ bath on the first level is convenient for guests. Up the stairs, brightened by a large skylight, are two en-suite bedrooms. The spacious primary suite features dual closets, a ceiling fan, and a sliding glass door to a private balcony, with a beautifully redone bath offering a dual sink vanity and a large walk-in shower with tile enclosure and built-in seat. The secondary suite includes plantation shutters, dual closets, and its own remodeled ¾ bath with dual sinks. Additional features include an updated electrical panel, and newer HVAC system ensure modern comfort and reliability. Out back is a private covered patio bordered by brick planters and a wood fence, perfect for relaxing or entertaining. Beyond is the detached two-car garage with laundry hookups and access from the private drive behind. Part of the Franciscan III community, the home has access to the community grounds, pool, and spa. Move-in ready yet offering the opportunity to personalize over time, this bright and well-cared-for home captures the best of comfort and practicality in a desirable Winnetka location near shopping, parks, and major commuter routes. Don’t miss out on this one!
Residential For Sale
7501 WinnetkaAvenue, Winnetka, California, 91306

- Rina Maya
- 858-876-7946
- 800-878-0907
-
Questions@unitedbrokersinc.net

