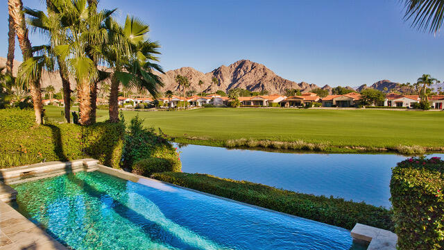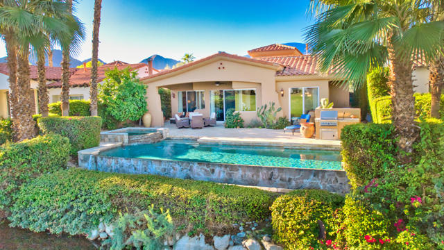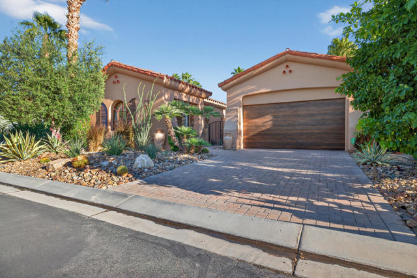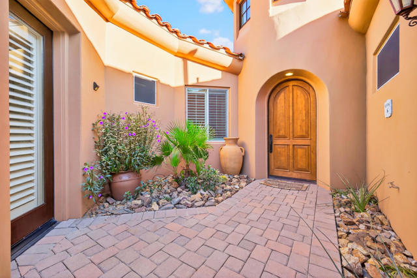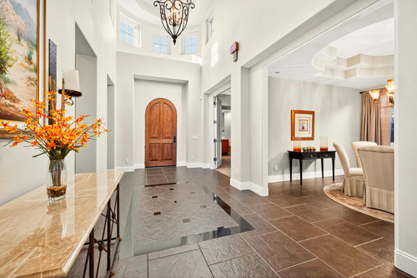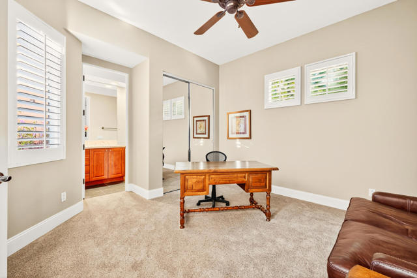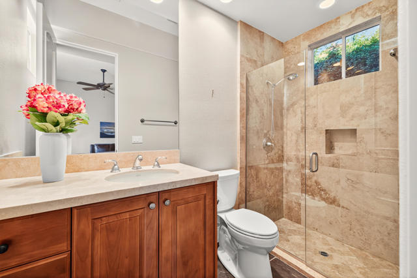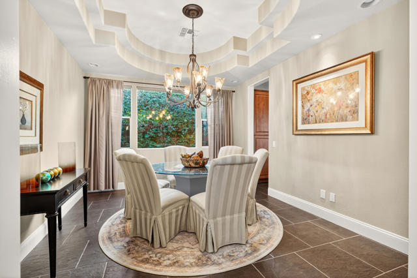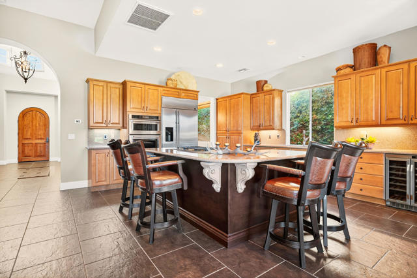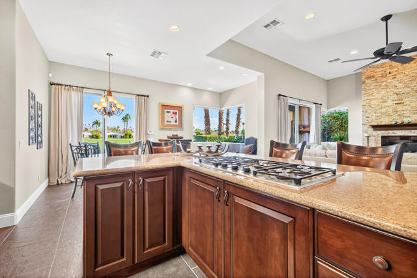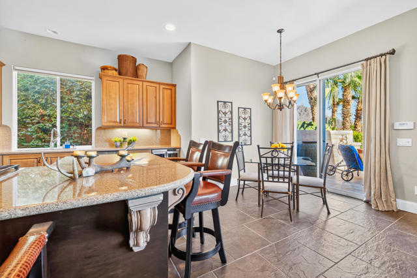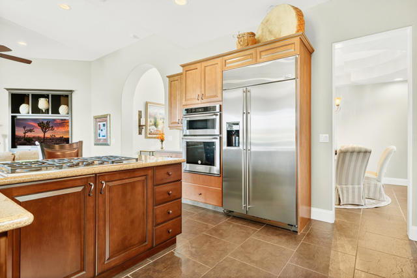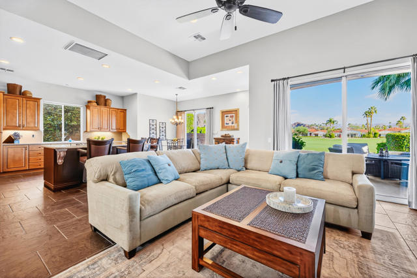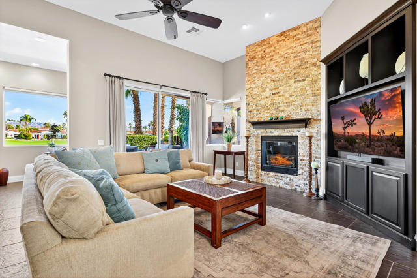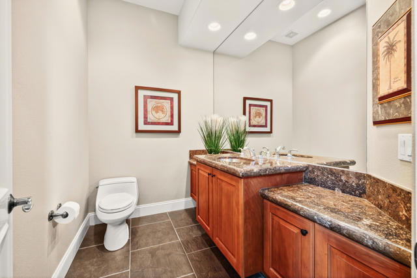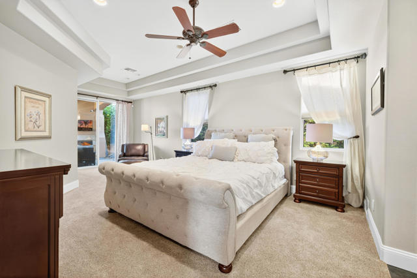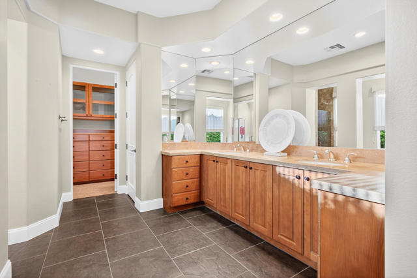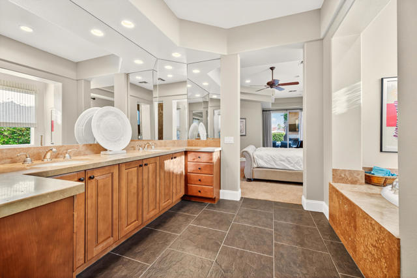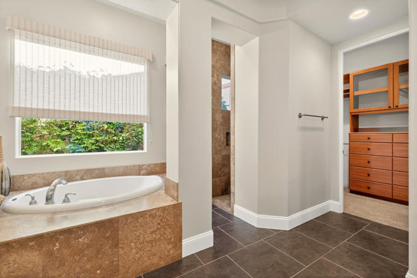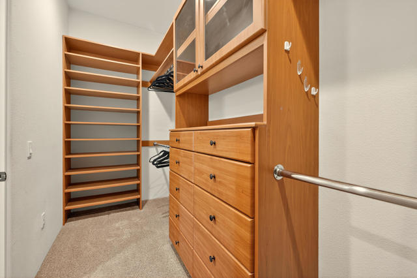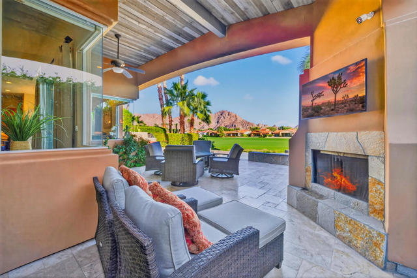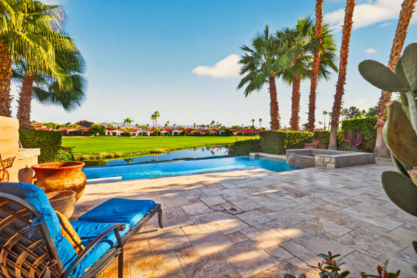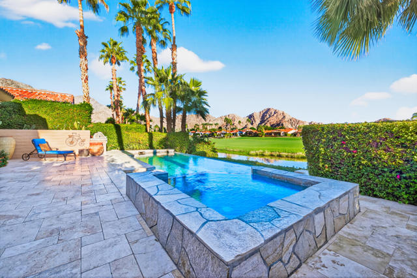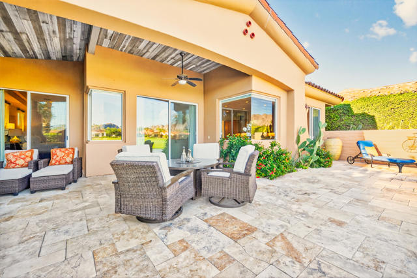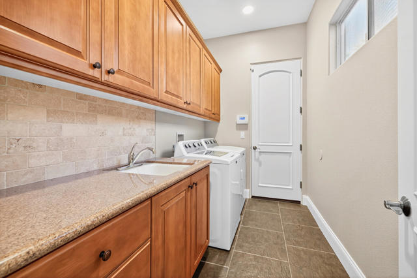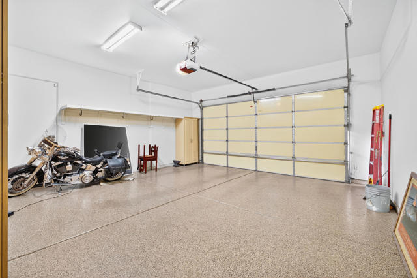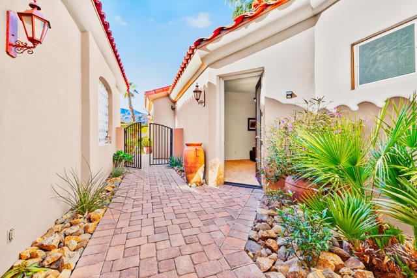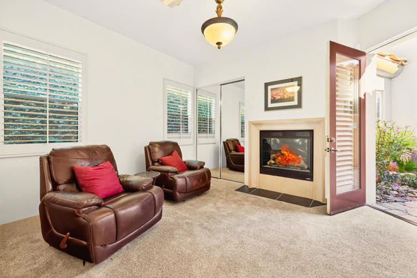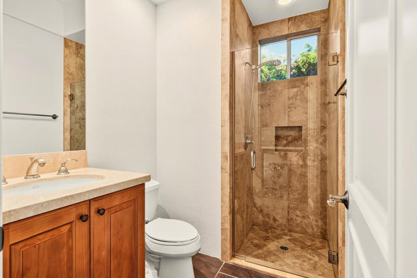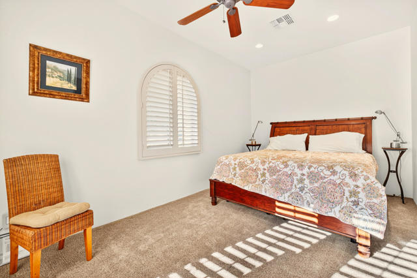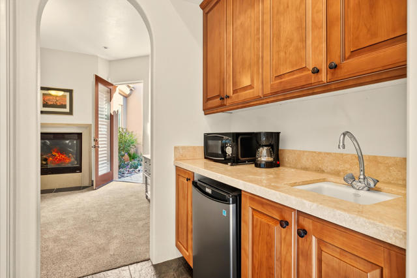The Haciendas at La Quinta is a charming gated enclave. These pristine homes were built by Sedona Homes featuring solid core doors, travertine, granite, ample trim & molding, etc. Property is on the 12th fairway of the La Quinta Resort’s Dunes Golf Course with Panoramic Mountain & Lake Views from this elevated premium lot located on a cul-de-sac street. The rear yard offers an infinity-edge pebble-tec pool & raised spa creating an oasis-like atmosphere that vanishes into the lake. Additionally, the owners have invested in excess of $40k to significantly expand & enhance the large Travertine deck & roof line area to include a fully permitted custom outdoor fireplace w/covered sitting area.The Interior of the house is highly upgraded with Grand Vaulted 18 ft Ceilings in Foyer area, stone enhanced fireplace, separate dining room & large MBR w/sitting area. The large Open Concept Kitchen / Great Room offers Granite counters & Alder Cabinets, 24-bottle wine refrigerator, recent paint, shutters, baseboards, etc. The attached very versatile 2-Room Casita can be used as a Guest Suite & Gym, or 3rd -4th Bedrooms, or a 2 Room Guest Suite which includes Kitchenette & a 3rd Fireplace.Landscape is low-maintenance front & rear with lighting.Owners can travel with the comfort of knowing that the property is protected: Desert Alarm Security System including perimeter video cameras & Water Cop automatic water shut-off protection.Walking distance to Old Town La Quinta & the Historic La Quinta Resort. This Ideal Home offers the Best of La Quinta Living and is being sold furnished!
Residential For Sale
50330 Valencia Court, La Quinta, California, 92253

- Rina Maya
- 858-876-7946
- 800-878-0907
-
Questions@unitedbrokersinc.net

