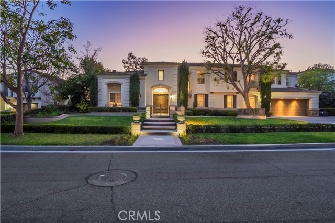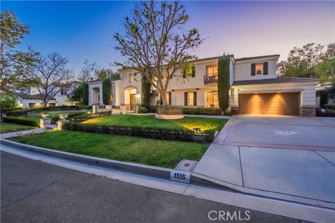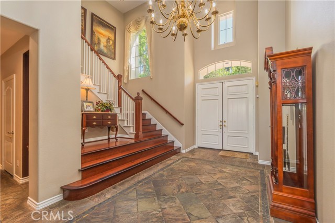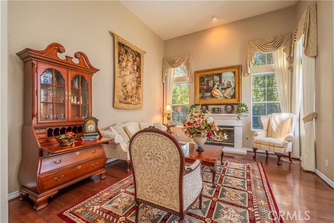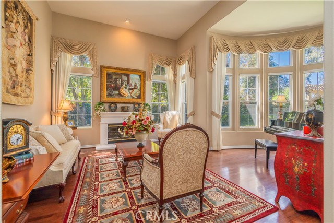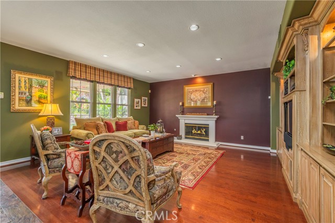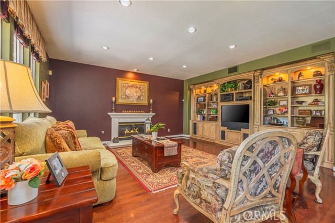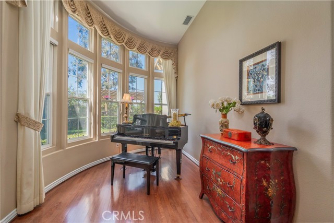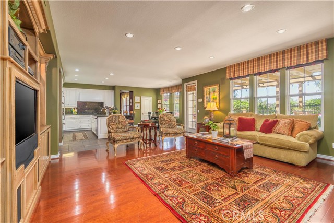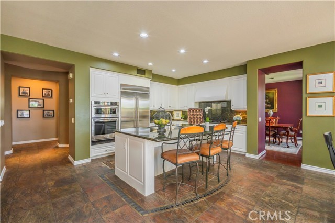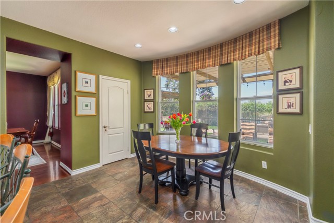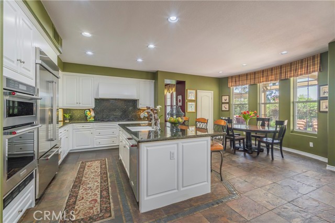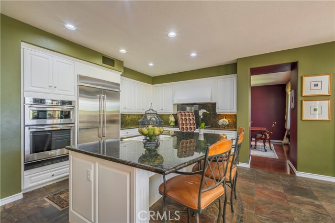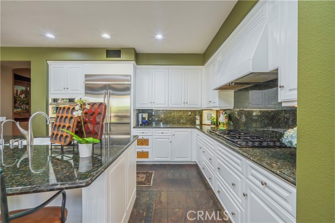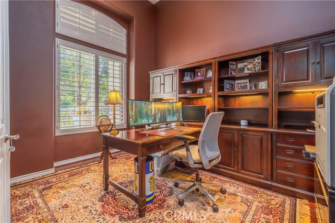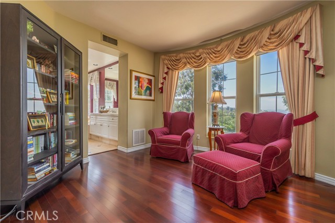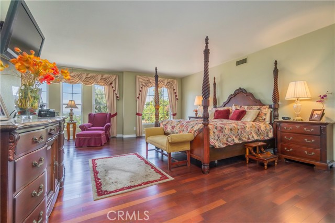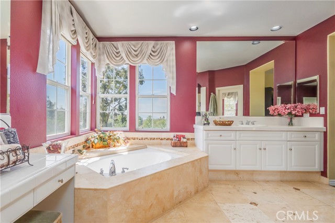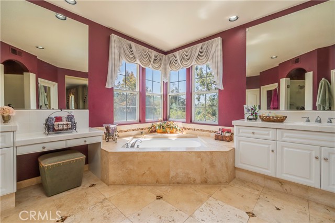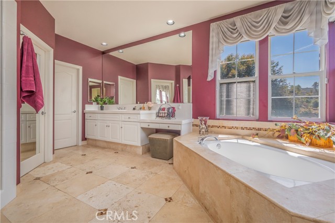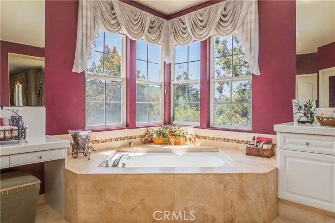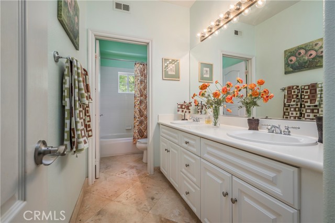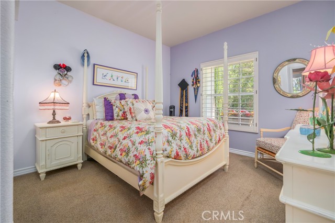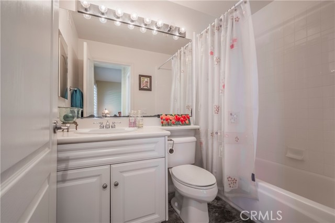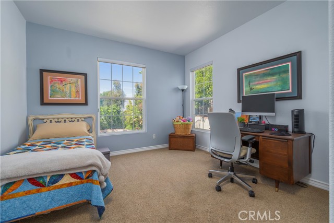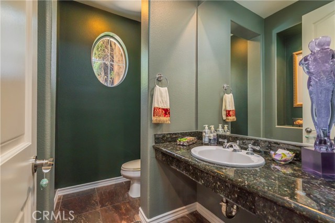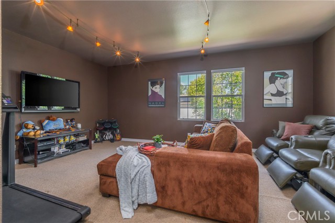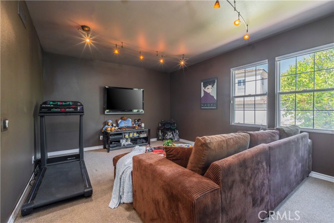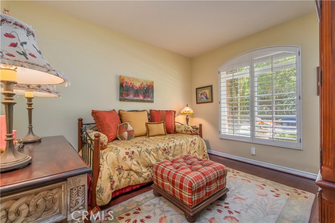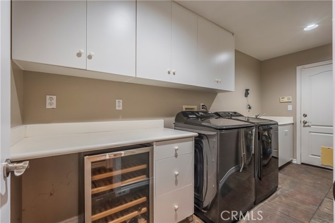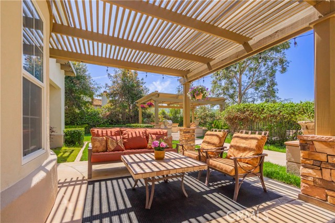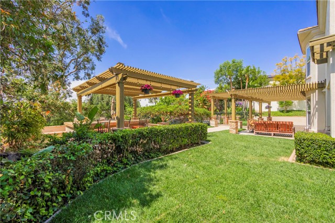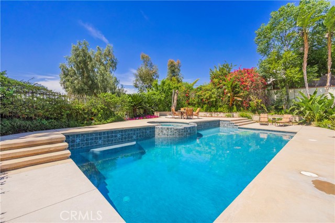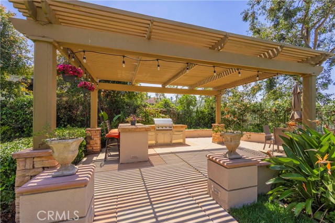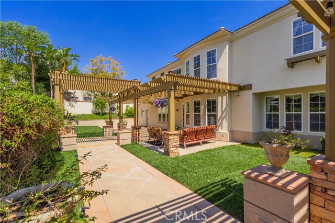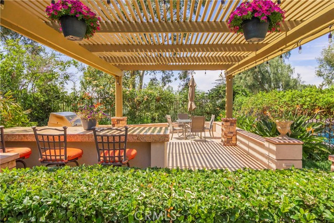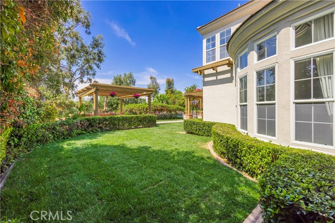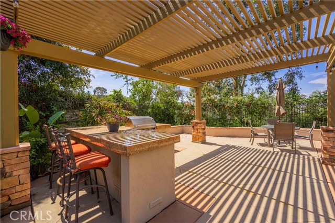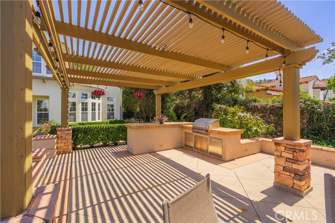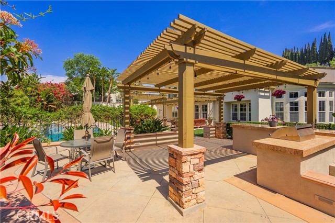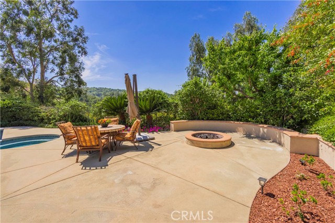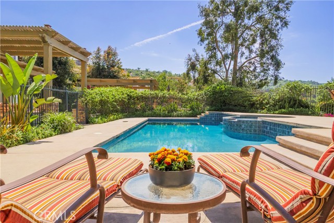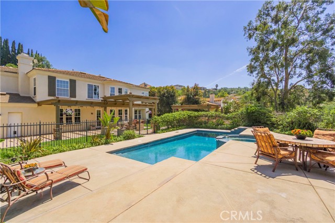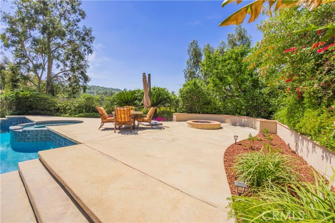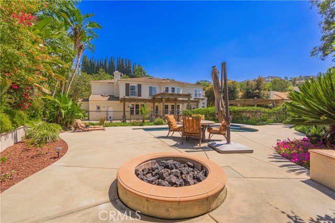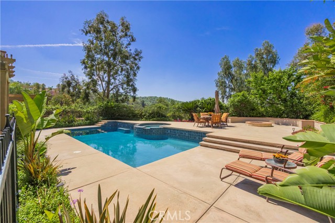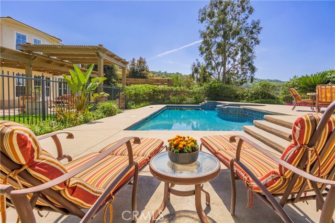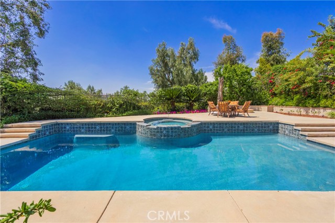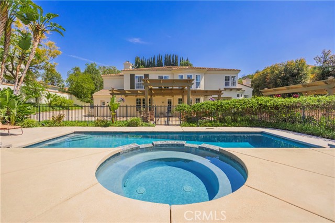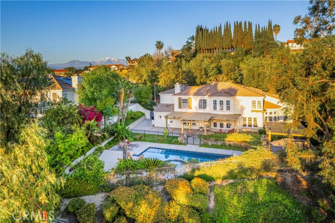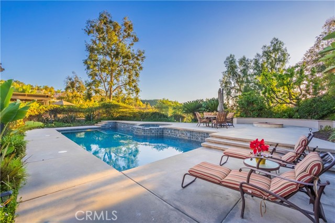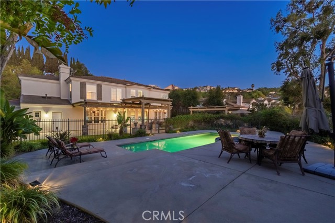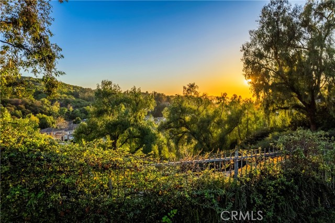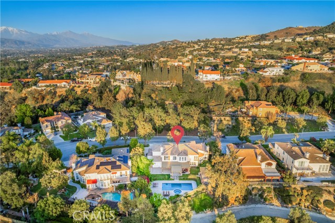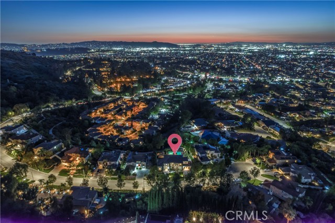This luxury semi-custom home is nestled in a quiet cul-de-sac in the prestigious South Hills neighborhood, Built with steel framing, It features an excellent floor plan with 5 bedrooms, 4.5 baths, this home offers both space and elegance. The grand living room, featuring a warm and inviting fireplace and the elegant formal dining room are adjacent to the foyer and offer a sophisticated setting. The gourmet kitchen is equipped with a built-in refrigerator, stainless steel appliances, walk-in pantry, granite countertops, center island, and an open-concept layout leading into the family room, complete with a fireplace and custom built-in cabinets and shelving. The roof underlayment was replaced in 2022 and recessed lighting and double-pane windows are featured throughout the home. The spacious master suite features a sitting area with large windows to capture breathtaking views. The master bathroom includes a large walk-in closet, dual sinks, a walk-in shower, and a separate soaking tub. The main floor offers a guest bedroom suite, a dedicated office or den, a hobby room, and a separate laundry room with a sink. Upstairs, you’ll find four additional bedrooms plus an oversized bonus room, perfect for exercise or entertainment. An attached 3-car garage completes the home. Step outside to a beautifully landscaped yard, featuring a newly resurfaced sparkling pool and spa, a built-in BBQ with granite countertops, and a spacious patio, ideal for outdoor gatherings and entertaining. Located near South Hills Country Club, Tokyo Central Japanese Market, shopping centers, and parks, this home also offers proximity to top-rated schools, including Cal Poly Pomona and Mt. San Antonio College with easy access to the 10 Freeway. No Mello-Roos taxes.
Residential For Sale
1515 WestridgeRoad, West Covina, California, 91791

- Rina Maya
- 858-876-7946
- 800-878-0907
-
Questions@unitedbrokersinc.net

