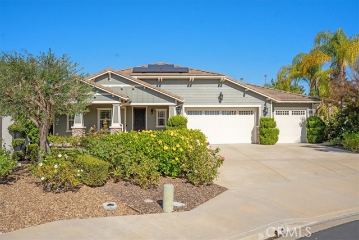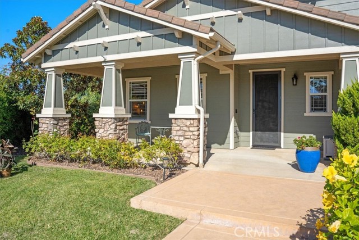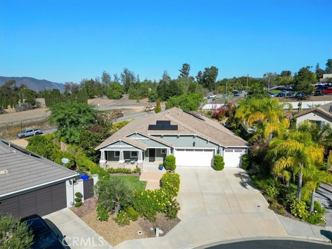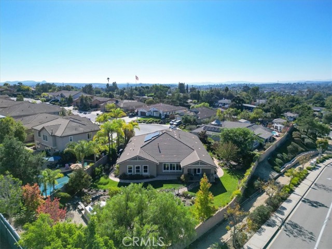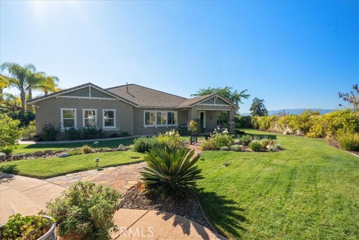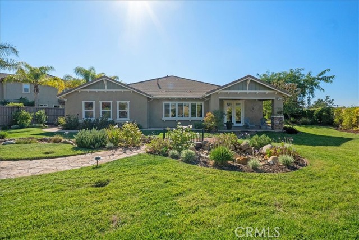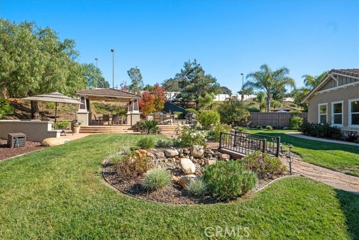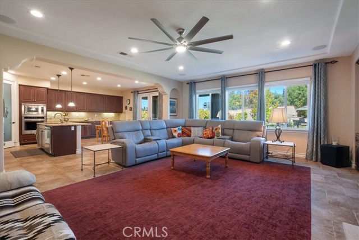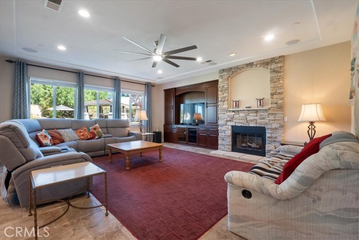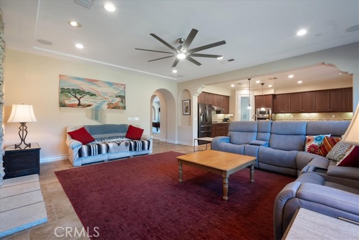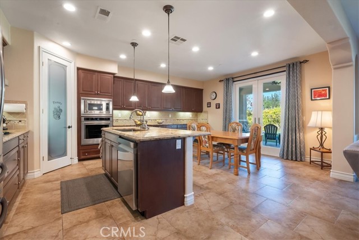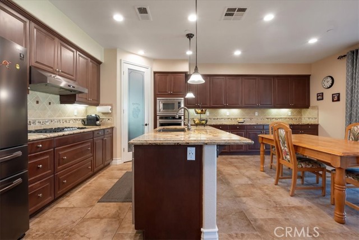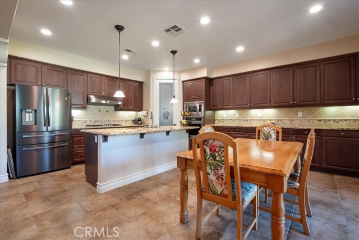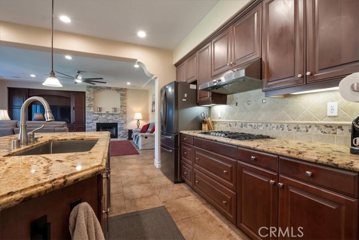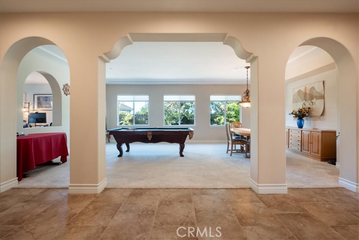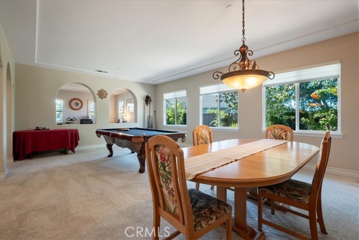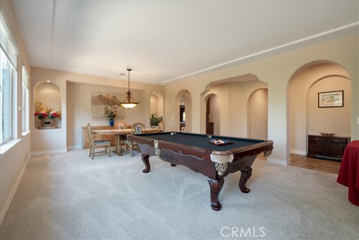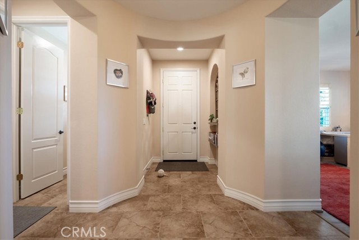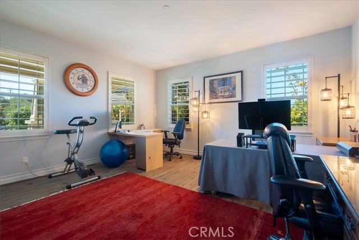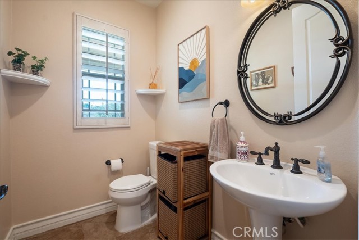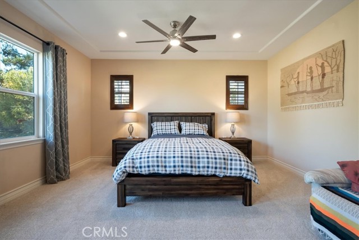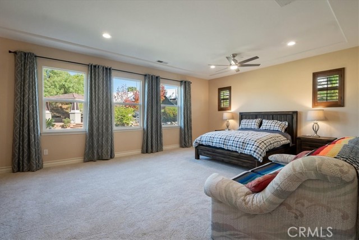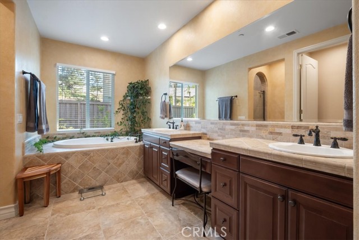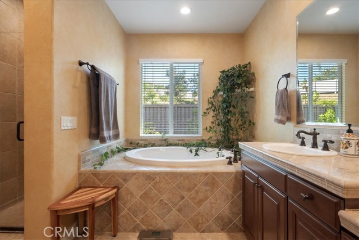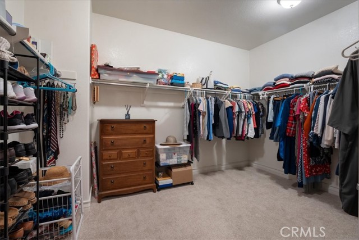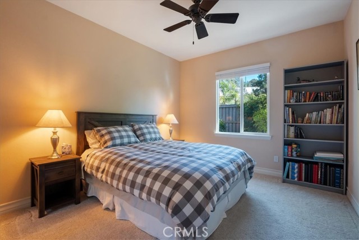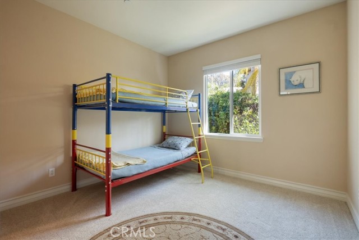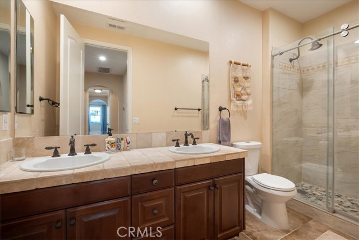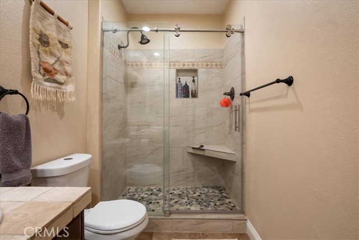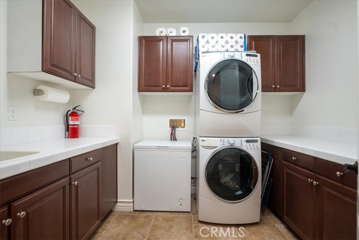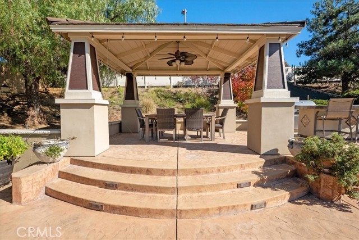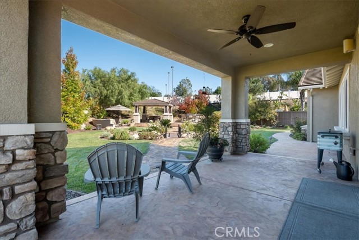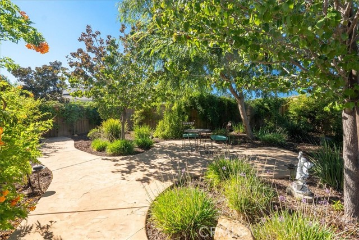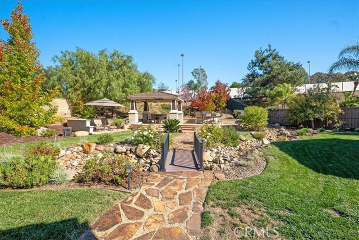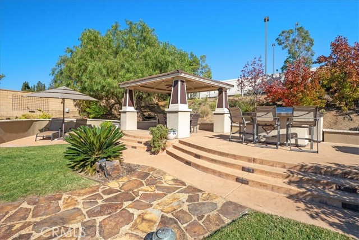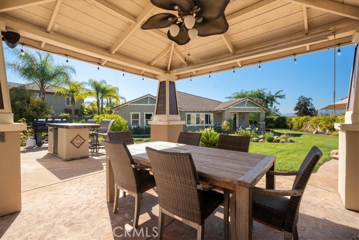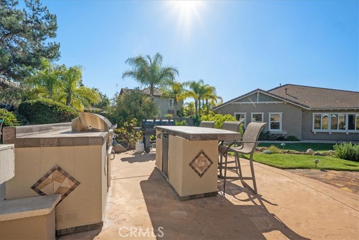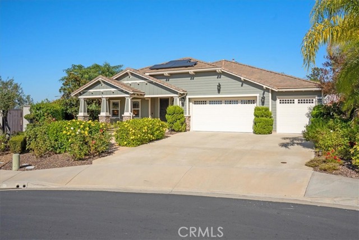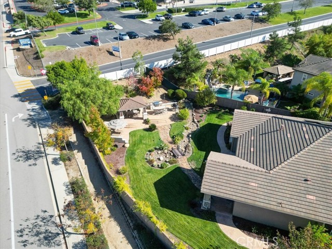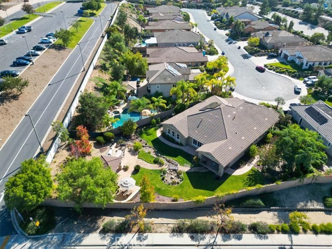Elegant Single-Level Home in the Gated Community of Shady Grove.rnWelcome to Shady Grove, a sought-after gated community located in the rolling hills and rustic beauty of Fallbrook. This beautifully maintained single-level home offers three bedrooms plus an office, 2.5 baths and 3285 square feet of comfortable living space on nearly half an acre (.46).rnStep inside to discover generous room sizes, a welcoming family room with a fireplace, a ceiling fan and surround-sound speakers – the family room opens to the gourmet kitchen, perfect for relaxing or entertaining. The kitchen features granite countertops, a five-burner gas cooktop, KitchenAid oven and microwave, pantry and abundant cabinet storage. A formal living room, a dining room and a versatile office/exercise room provide flexible spaces for work and leisure. rnThe spacious Primary Suite offers a peaceful retreat with an oversized bedroom, extra large walk-in closet and additional Linen storage. The ensuite bath boasts dual sinks, an upgraded tile shower and a luxurious soaking tub. Two additional bedrooms share a beautifully updated bath along the common hallway.rnEnjoy outdoor living year-round in the private backyard, featuring a charming gazebo for al fresco dining, a BBQ island, dry riverbed landscaping, stamped concrete walkways and family fruit trees.rnAdditional highlights include upgraded carpet and ceramic tile flooring throughout, paid solar with battery backup and an attached 3-car garage with additional storge.rnShady Grove is a gated community of 101 single-family homes centered around four community parks with pickleball courts, basketball courts and RV storage park. Walking tails and scenic views make this neighborhood a friendly place to call home.rnExperience the best of Fallbrook living in this spacious, energy-efficient, move-in-ready home in Shady Grove.
Residential For Sale
377 Charles SwisherCourt, Fallbrook, California, 92028

- Rina Maya
- 858-876-7946
- 800-878-0907
-
Questions@unitedbrokersinc.net

