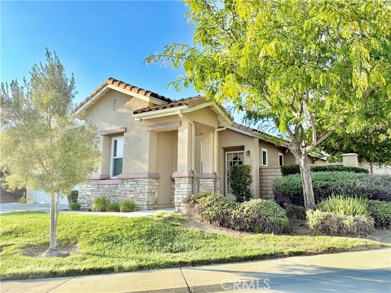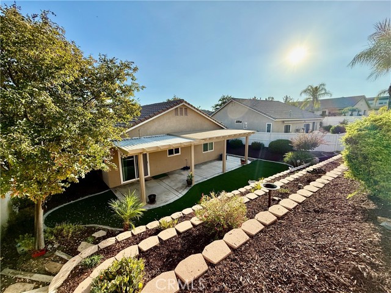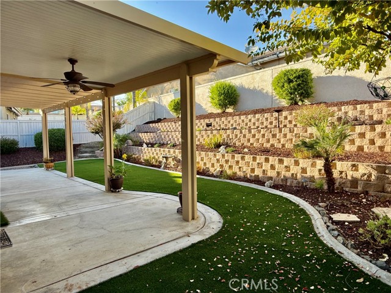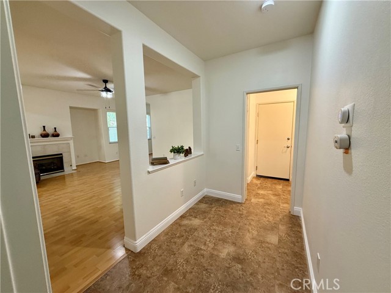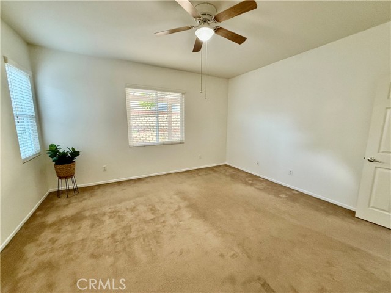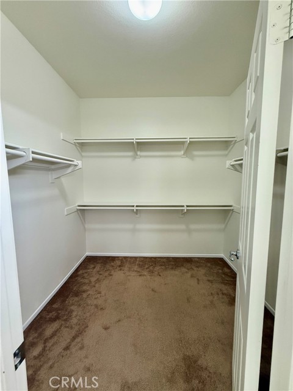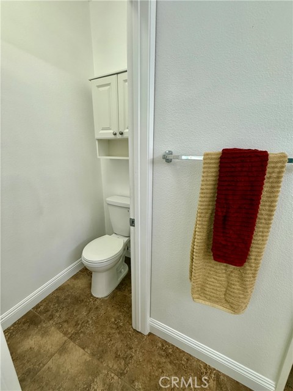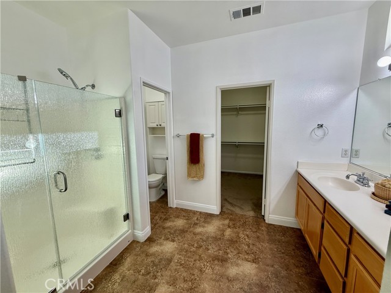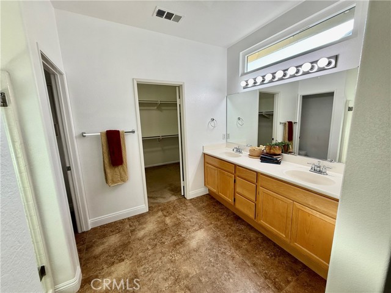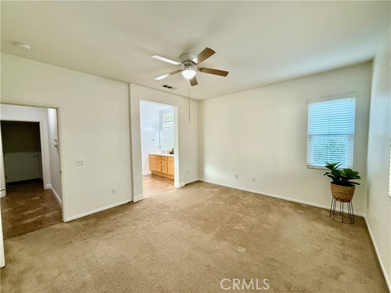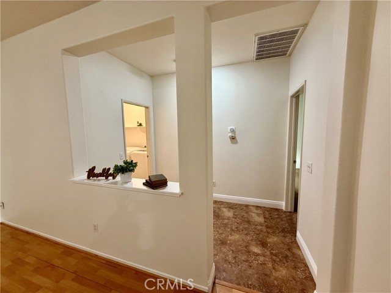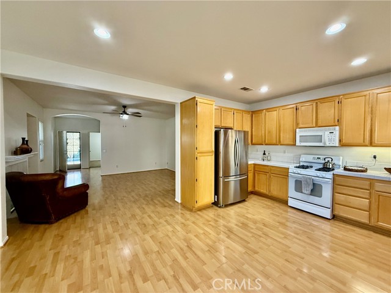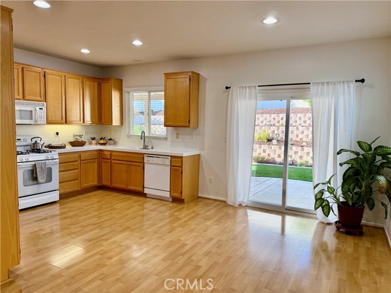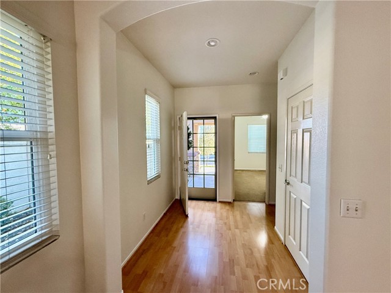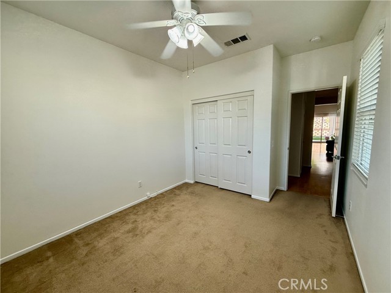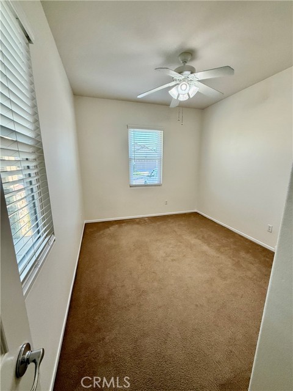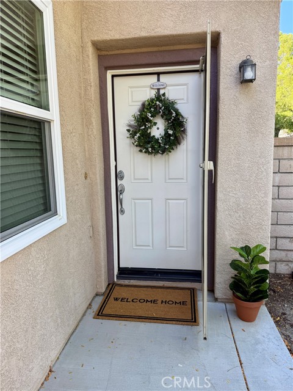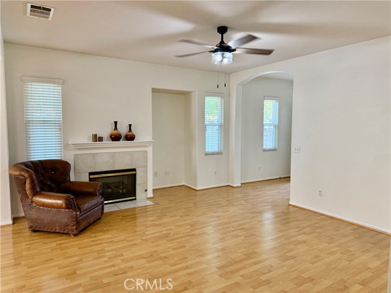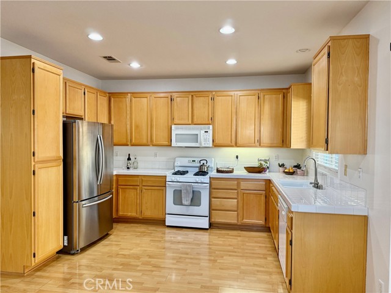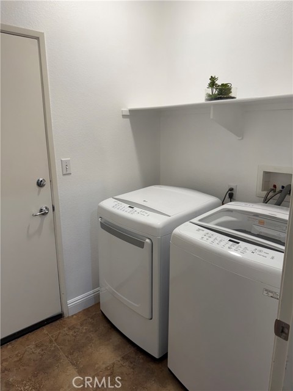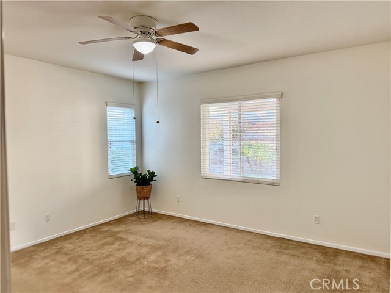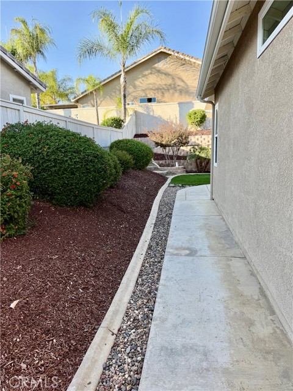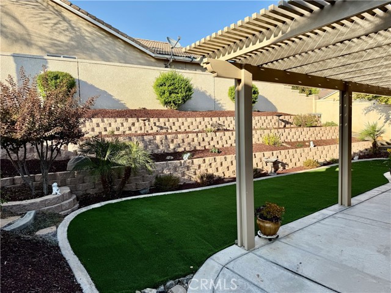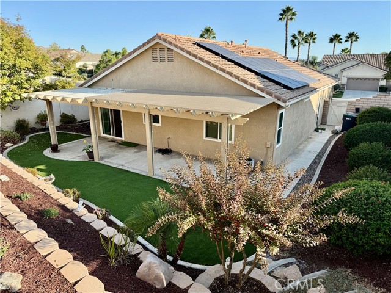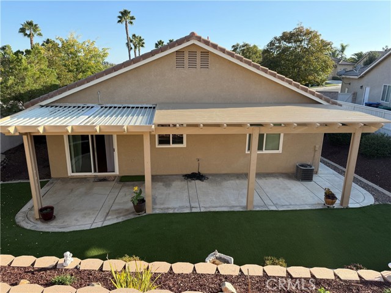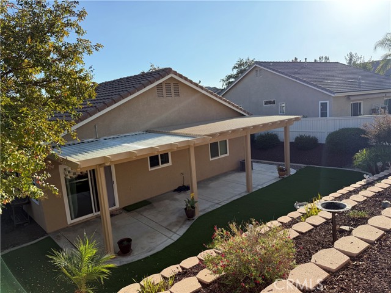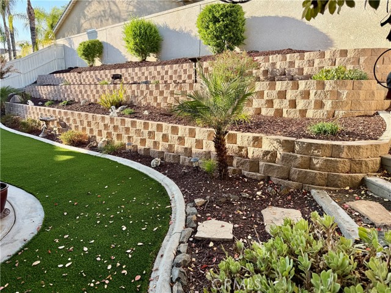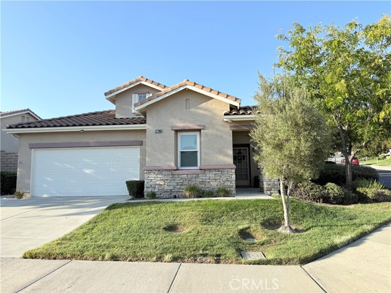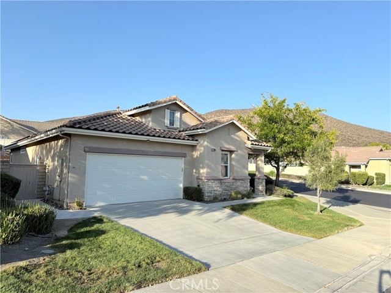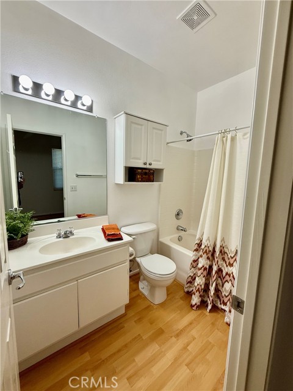This is it! Bring your bags to this home sweet home. This property offers all the features one would expect from a 55+community as wonderful as this. OWNER MAY CARRY. In turnkey condition, this house boasts an indoor laundry room with newer washer and dryer, a covered patio for year round enjoyment, artificial turf in the backyard for easy maintenance, and it’s fully landscaped in both front and back. Enjoy the side yards for gardening or for pets. Inside offers wood laminate flooring, carpet in the bedrooms, and spacious rooms with tall ceilings. Fresh paint inside gives it that extra clean slate that is waiting for your creative touches in decorating to make it your own. Located on a cul-de-sac street, it’s easy to relax and unwind while your enjoying the game or cooking up your favorite meal in the kitchen. You’ll love this floor plan as it is very open and flows nicely. There are many windows so the natural light shines in but no need to worry much about the electricity bill as this home also has solar that is PAID OFF! This is a peaceful way to spend your retirement if you like it that way or jump into this active senior community that has a lot to offer for those who want to mingle and meet other residents. Enjoy the community pool, the clubhouse, golf, sign up for the road trips, and join a card club or yoga class to keep in shape. So much to consider doing. Join the fun and call this place home. Your new adventure begins here!
Residential For Sale
27786 Panorama Hills Drive, Menifee, California, 92584

- Rina Maya
- 858-876-7946
- 800-878-0907
-
Questions@unitedbrokersinc.net

