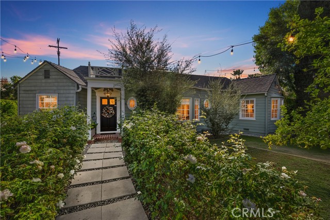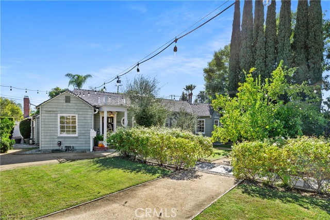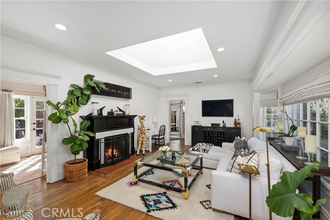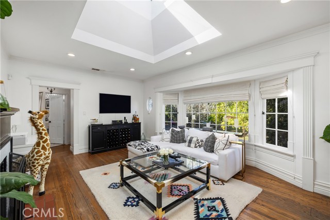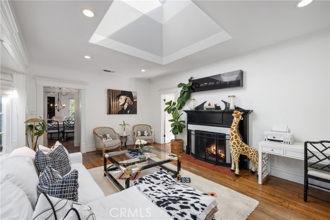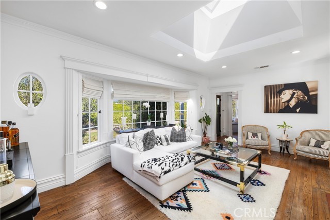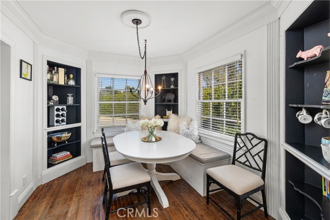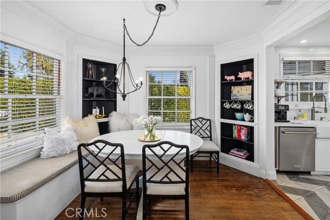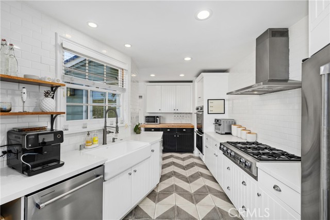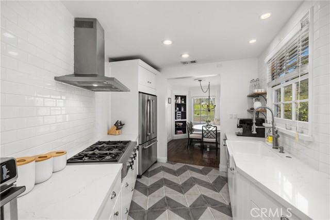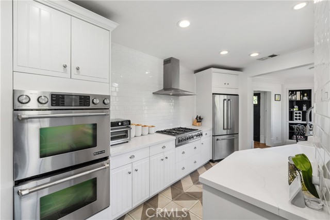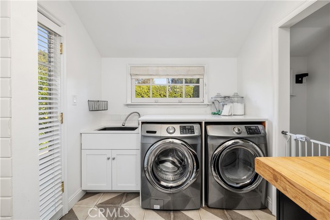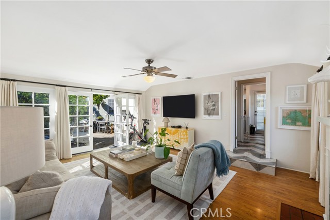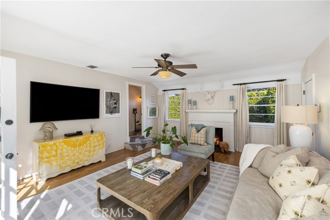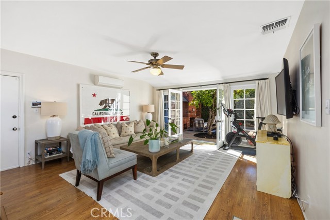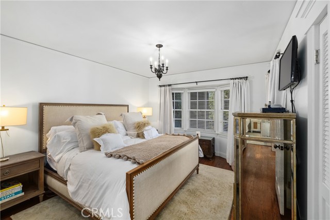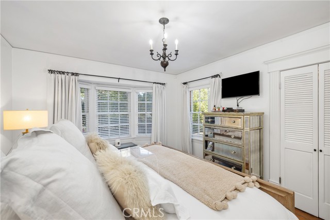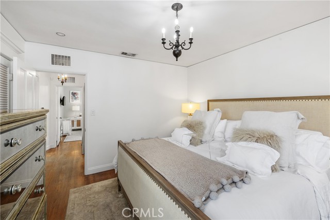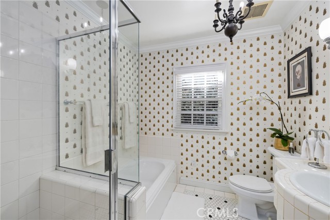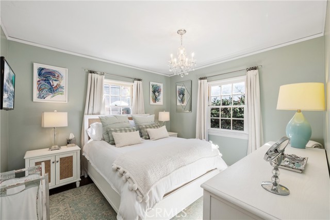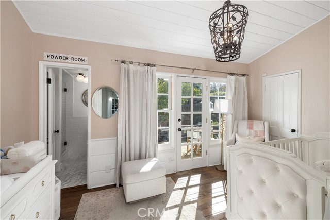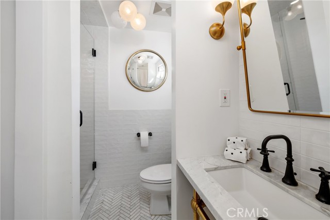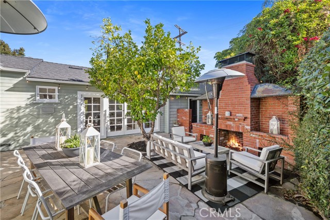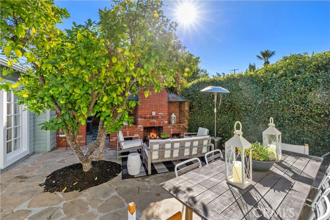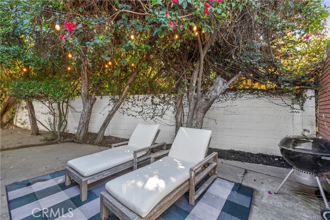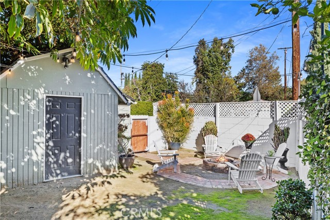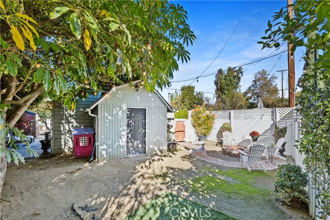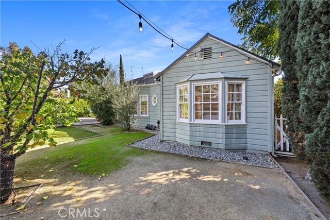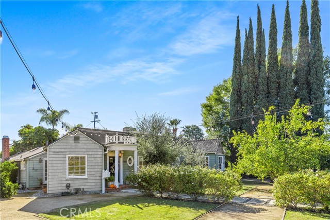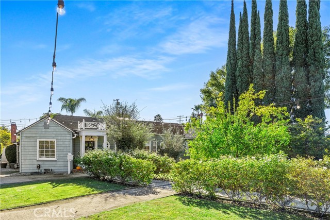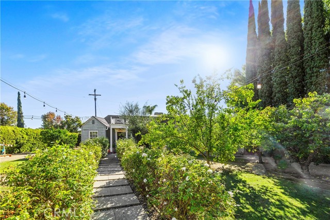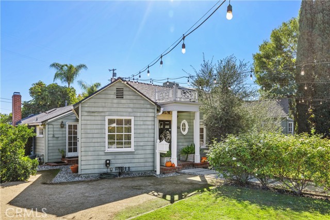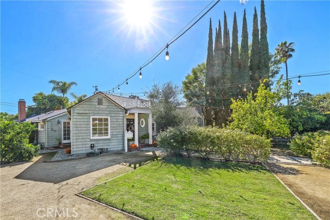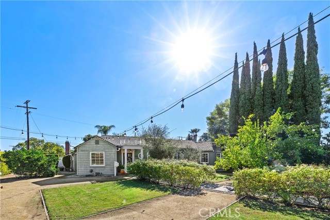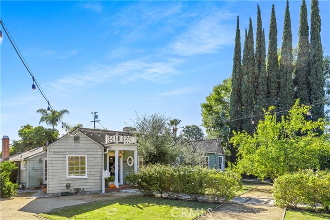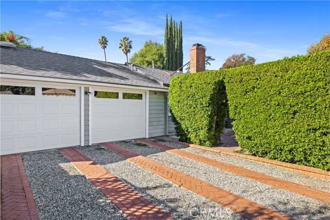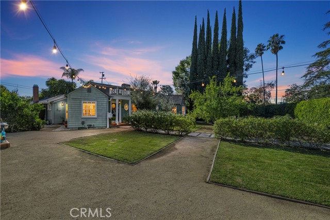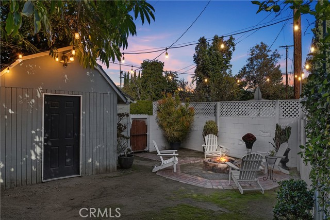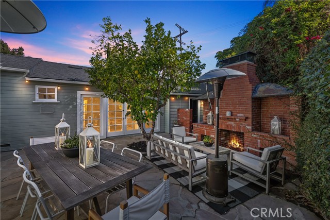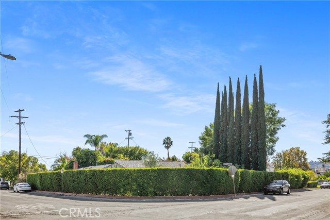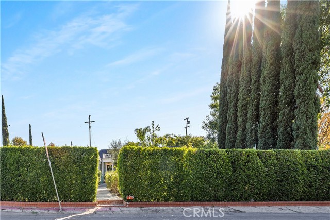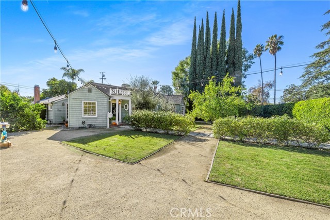This decorator sharp home sits on an oversized, beautifully landscaped, sweeping corner lot in the heart of the highly desirable Magnolia Woods area of Sherman Oaks! The gorgeous traditional curb appeal is enhanced by a parklike front yard, surrounded by tall hedges added for privacy! The light and bright living room has French bay windows, hardwood floors and a fireplace. The stunning chef’s kitchen has top of the line Jenn-Air appliances including a double convection oven, a gas 6 burner range, a farm sink, quartz counters, subway tile backsplash and a butcher block buffet/bar counter! The dining area has crown moldings, built-in seating and corner shelves! The spacious laundry room has quartz counters and a sink. The bonus room has a fireplace and French doors that open to a large stone patio with a fireplace, perfect for dining al fresco. The front bedroom has a large closet and bay window. The hall bathroom has Farrow & Ball wall coverings, a bathtub and tiled shower, floors and counter. The third ensuite bedroom has a fireplace, direct access to the backyard and a renovated bathroom with marble floors and shower. The outside space is magical with outside lighting, multiple seating areas, a fire pit, many citrus trees, a grassy playard and a storage unit. The two car garage has newer garage doors and allows direct access into this wonderful home.
Residential For Sale
5306 NorwichAvenue, Sherman Oaks, California, 91411

- Rina Maya
- 858-876-7946
- 800-878-0907
-
Questions@unitedbrokersinc.net

