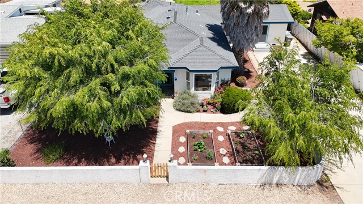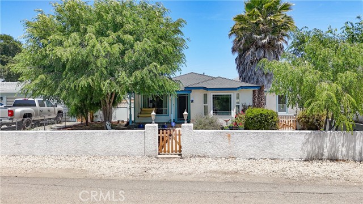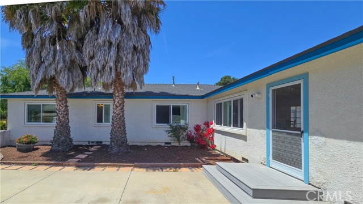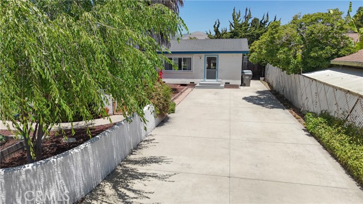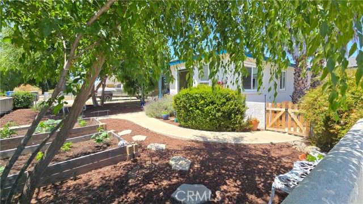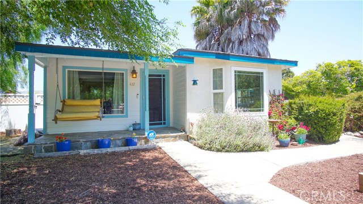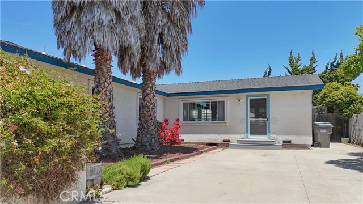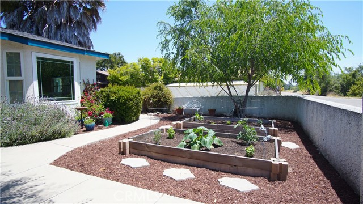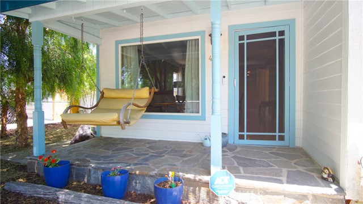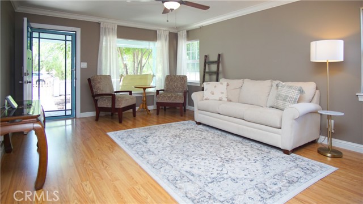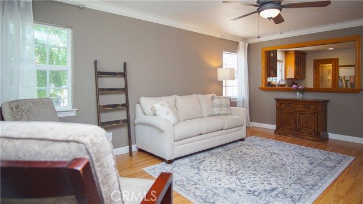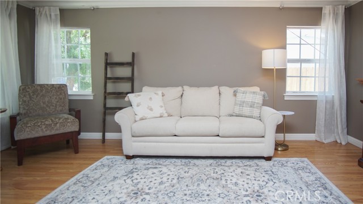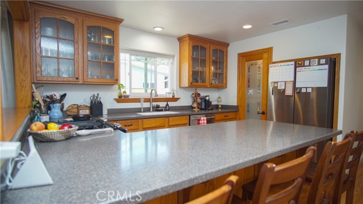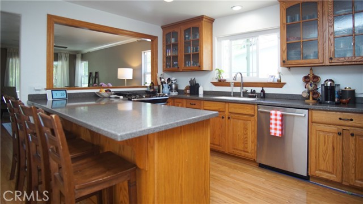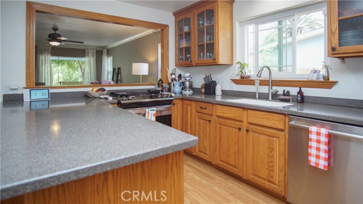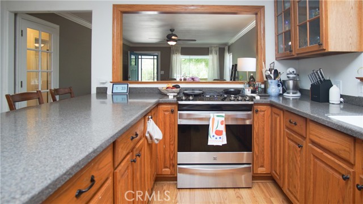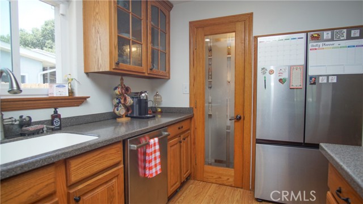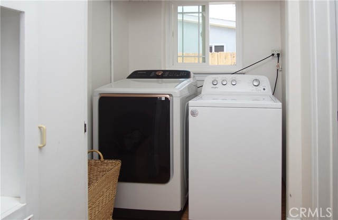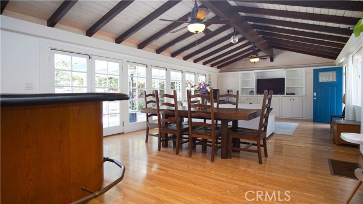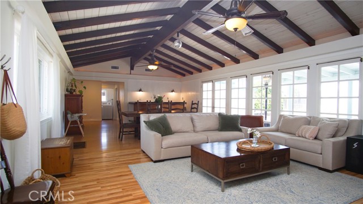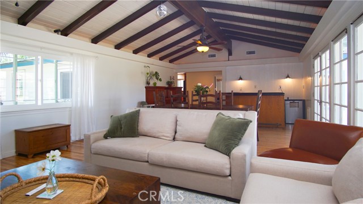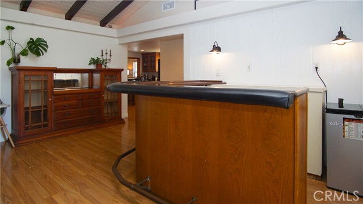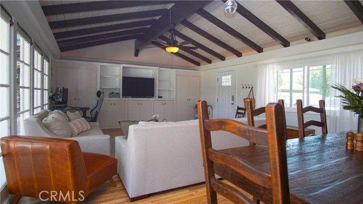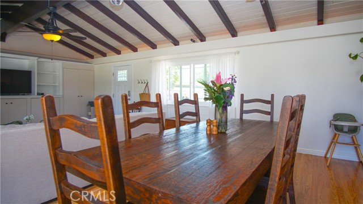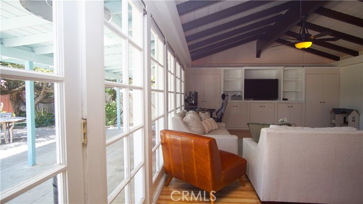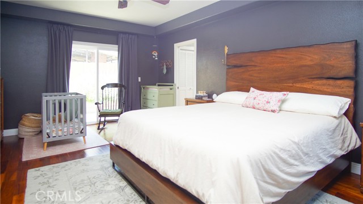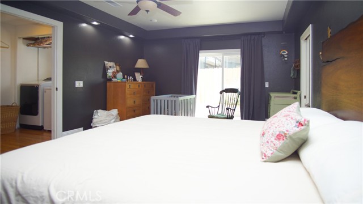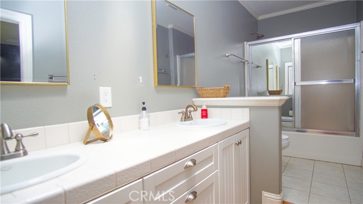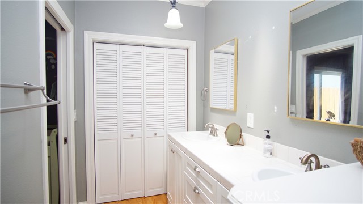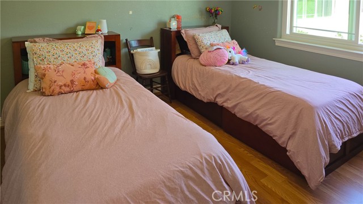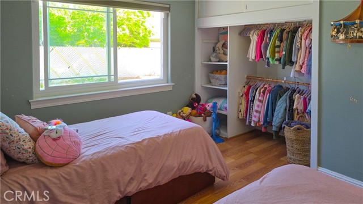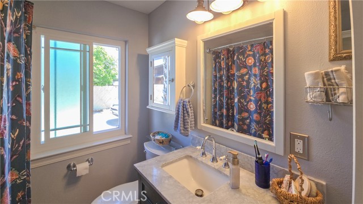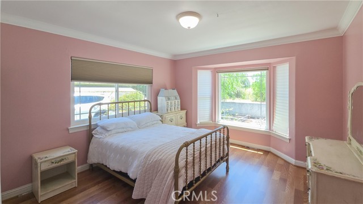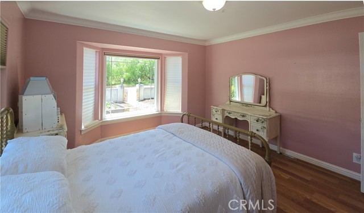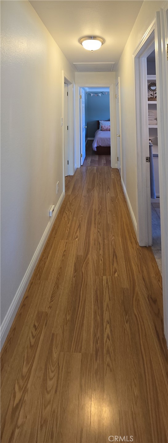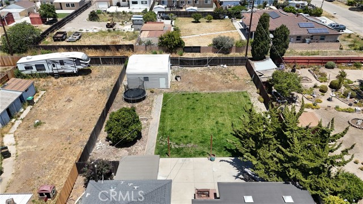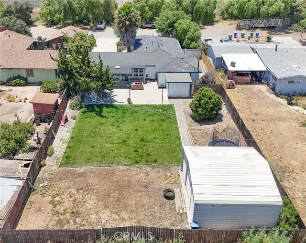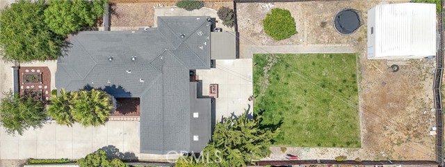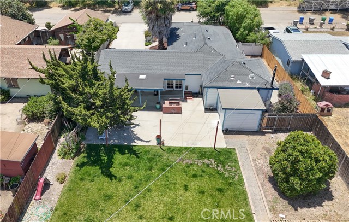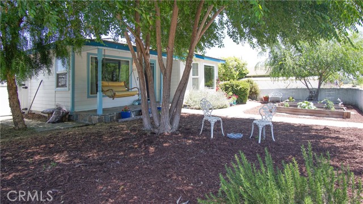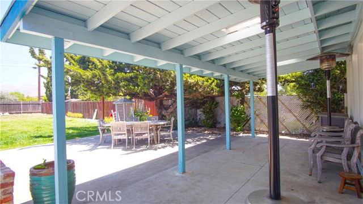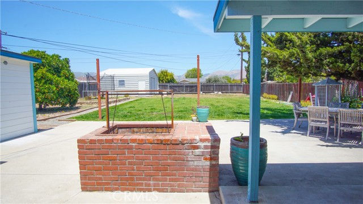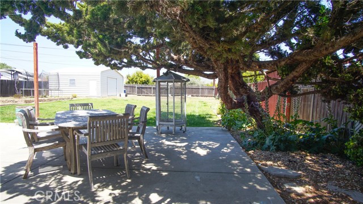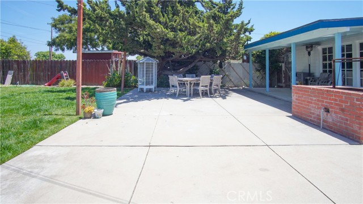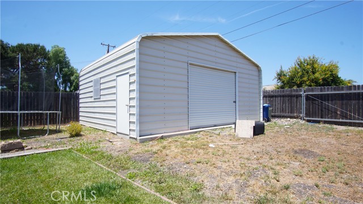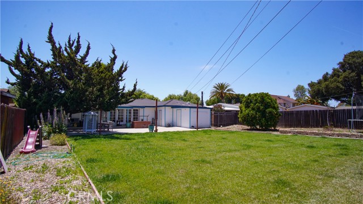Beautiful well kept home sits on a quiet dead end street. Enter to a private court yard with garden beds. There are 2 entrances to the home, home boasts over 2300 sqft of living space, and almost 1/3 of an acre plus alley access to the backyard. Build your ADU or garages. Formal living room with beautiful laminated flooring, remodeled kitchen with large breakfast bar, walk-in pantry and recessed lighting. 3 Bedrooms, 2 full baths, master is on the opposite side of the home. Enter into this huge family/dining/great room with tongue and groove vaulted ceiling, wet bar with brass foot rails, bar was original Jacko’s Steak House. Lots of built-ins, and floor to ceiling dual pane windows that faces the sunny backyard with huge covered and uncovered patio, SM style brick BBQ for your enjoyment. Beautiful laminated flooring throughout the home, and dual pane windows, one of the bedrooms has bay window, overlooking the front of the home. Home has Central air condition and ceiling fans for those warm summer days, There’s a work shop and storage room with 220V attached to the home, plus a 20×24 workshop with a10 ft roll up door, maybe converted to a garage. Side of home has a huge driveway, park your RV or more than 2 cars can fit. I am told that Nipomo has the best weather on the Central Coast. Close to all major shopping centers, restaurants etc. Home has so many possibilities, its a must see and move in ready.
Residential For Sale
412 MallaghStreet, Nipomo, California, 93444

- Rina Maya
- 858-876-7946
- 800-878-0907
-
Questions@unitedbrokersinc.net

