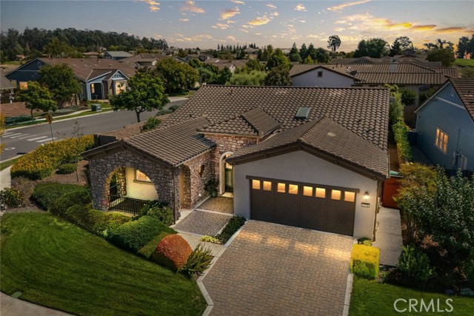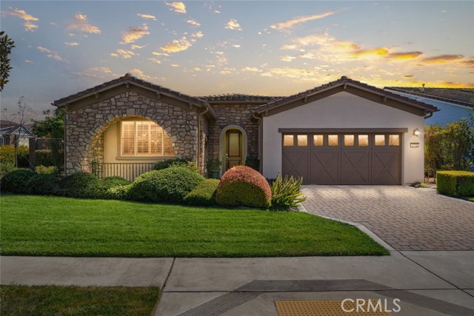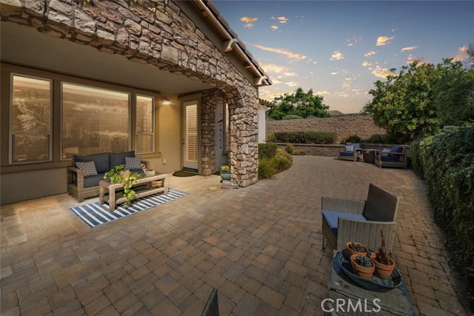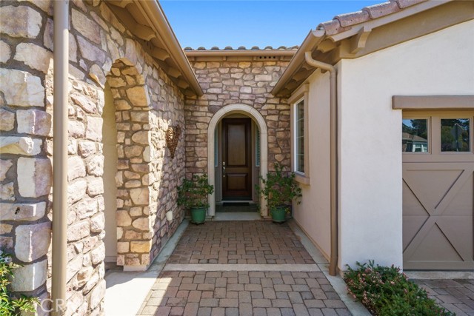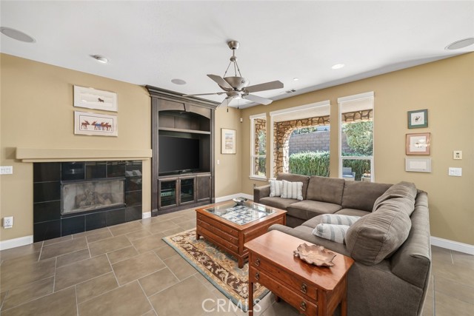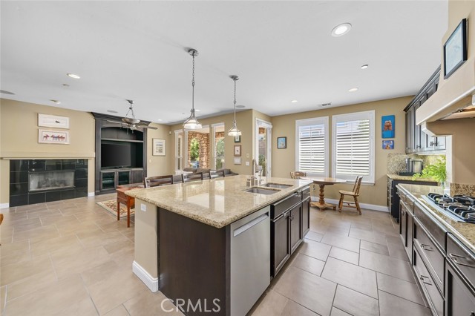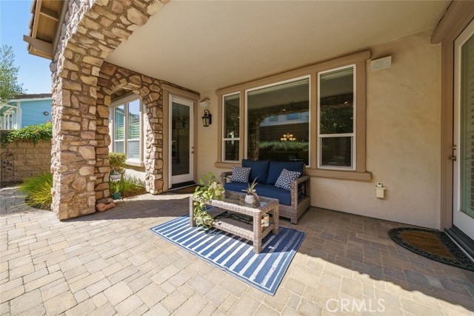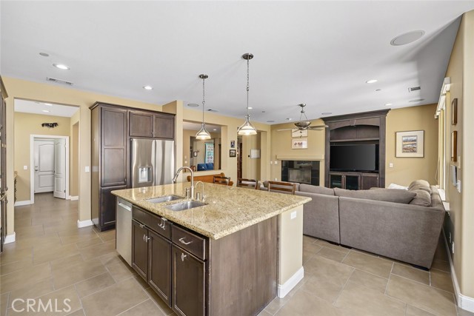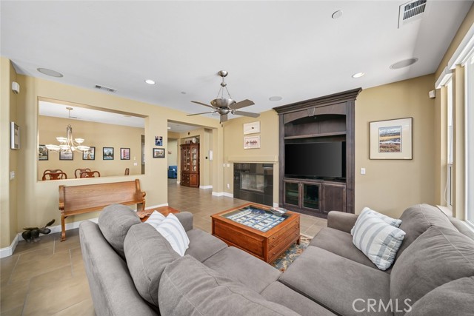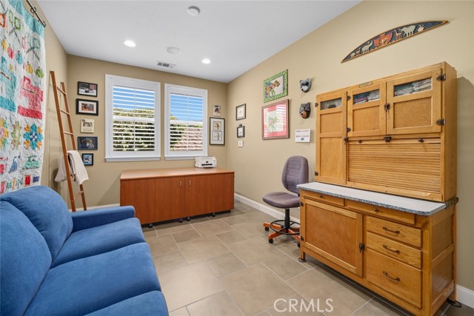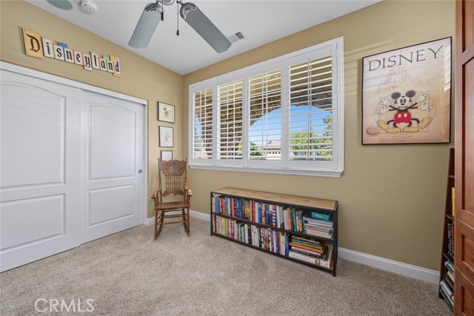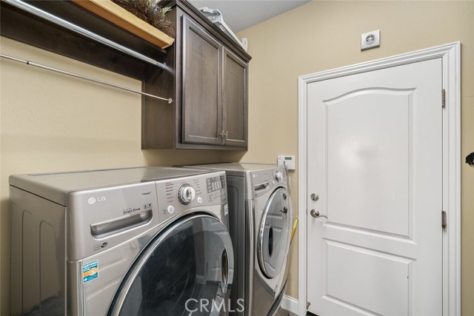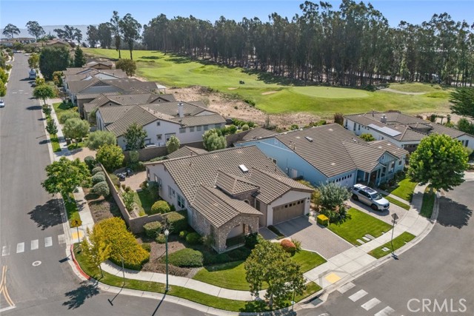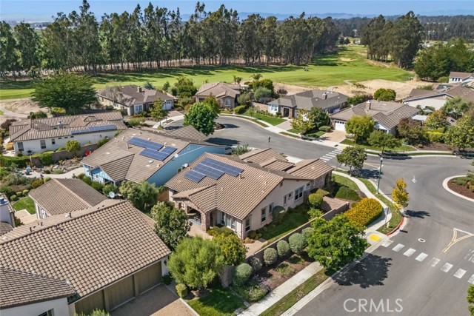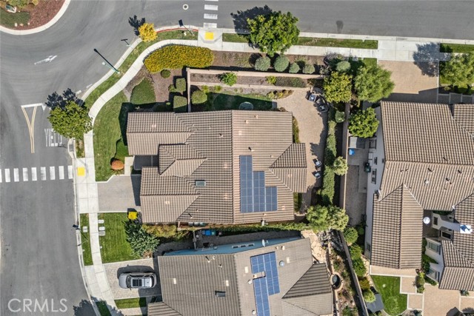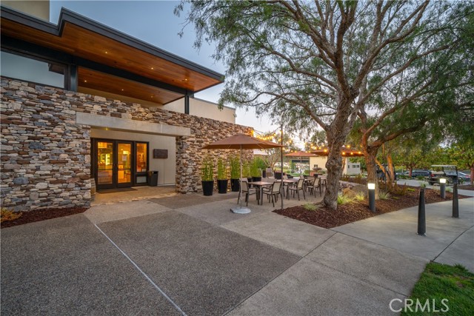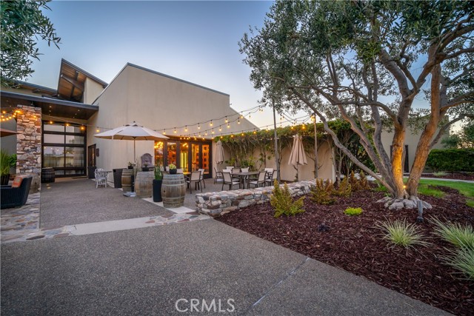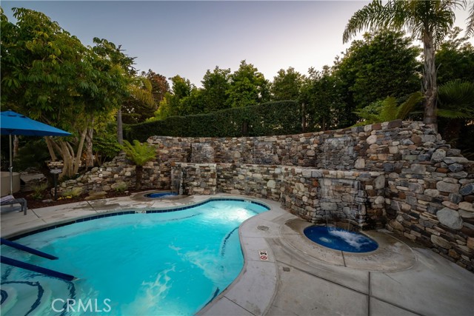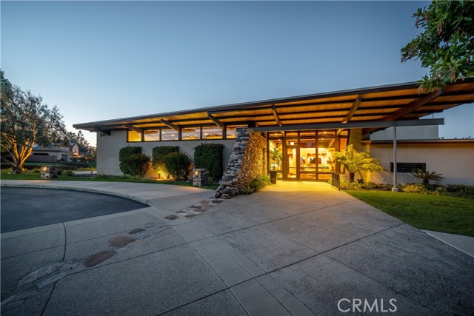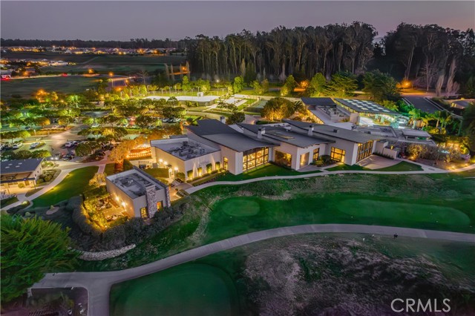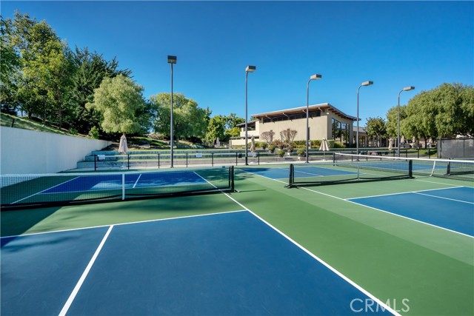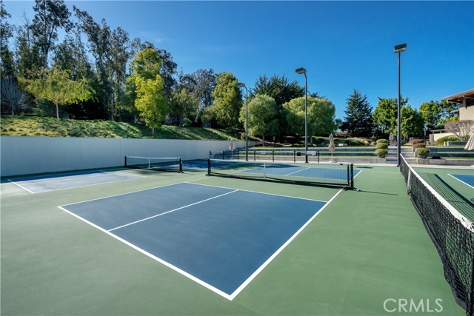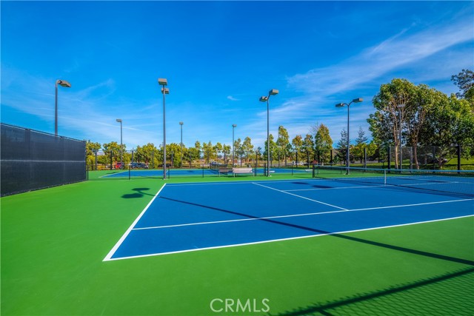Resort living awaits in this Lopez home with a lovely stone facade, spacious porch and beautiful landscaping, located on the corner of a pristine cul-de-sac. At 2,079 sq. ft., this well-appointed home offers 2 bedrooms, 2 baths, and a den, plus a clever closet/partial garage conversion which has resulted in a spacious office/study, complete with gorgeous built-ins. Another notable upgrade – multiple skylight tubes throughout to bring in even more natural light. The great room features a cozy fireplace and luxury entertainment center which opens to the chef’s kitchen, a sunny breakfast nook, a built-in desk and direct patio access – it’s a great spot to enjoy your morning coffee while catching up on email. The adjacent chef’s kitchen offers a super efficient set-up featuring GE Profile stainless appliances, including a wall oven/microwave combo and gas cooktop, KitchenAid dishwasher, LG French door refrigerator, rich Shaker-style espresso cabinetry with lots of pot drawers, gorgeous granite island and countertops and smart pendant lighting. An extended Butler’s pantry is located in the adjacent formal dining room, making entertaining your guests a breeze. Head outside and experience a delightfully private and low-maintenance backyard with extensive pavers, planted with trees, shrubs and flowers – it’s your go-to spot to simply relax and enjoy Central Coast living. In the evenings, retire to your primary suite – a spacious bedroom with direct patio access, plus a master bath with dual sinks, decorative tile backsplash, tile shower with seamless glass enclosure, a large walk-in closet and linen storage. Up front is the 2nd bedroom with a full en-suite bath, plus the den, which could easily be converted into a 3rd bedroom. In addition, there’s a laundry and 2-car garage. Best of all, this delightful Lopez home is located in Trilogy Monarch Dunes with Adelina’s Bistro, Sandalwood Spa, art studio, pool, fitness center, pickleball courts, and so much more.
Residential For Sale
1783 TrilogyParkway, Nipomo, California, 93444

- Rina Maya
- 858-876-7946
- 800-878-0907
-
Questions@unitedbrokersinc.net

