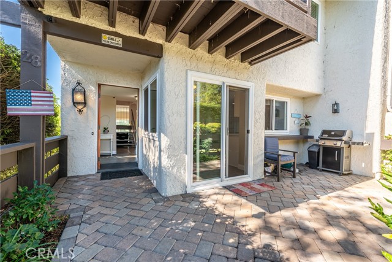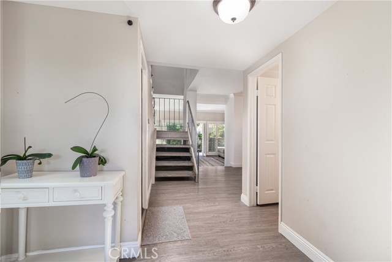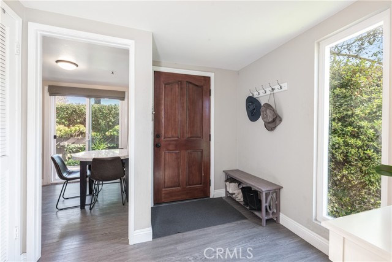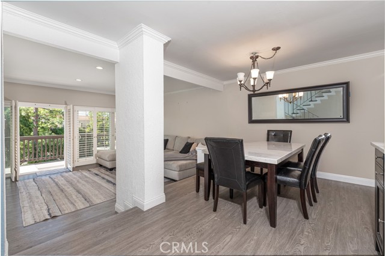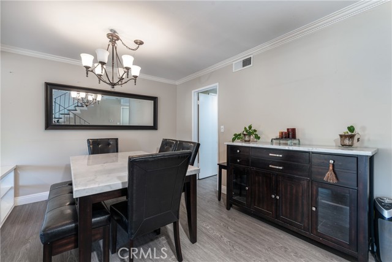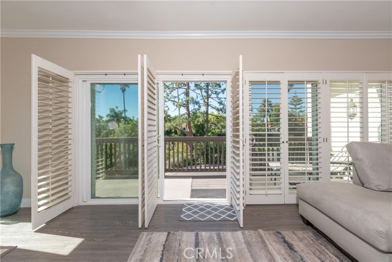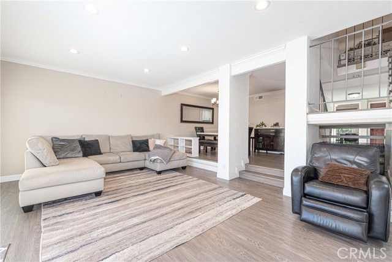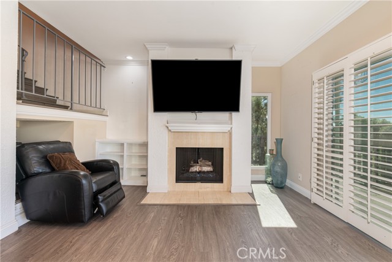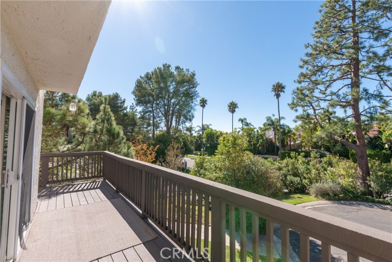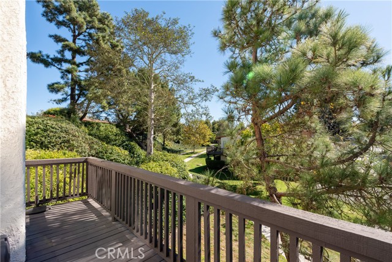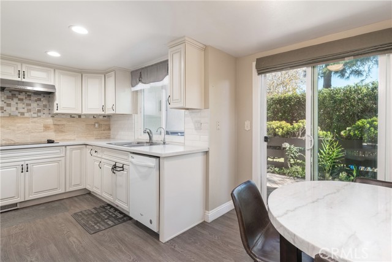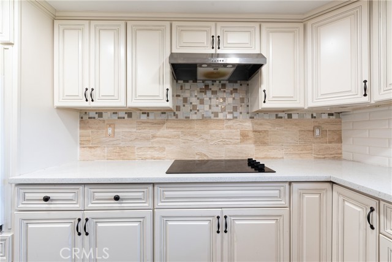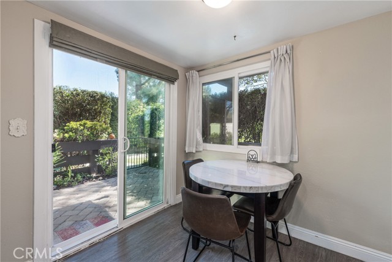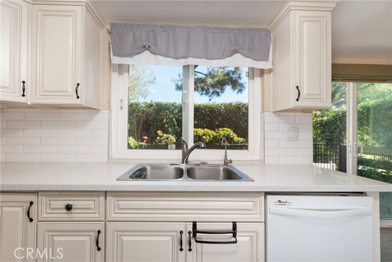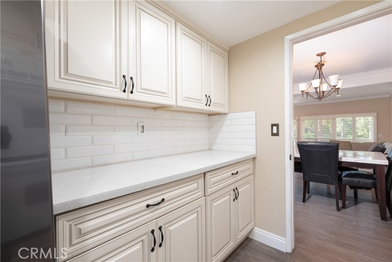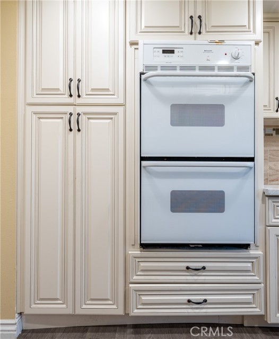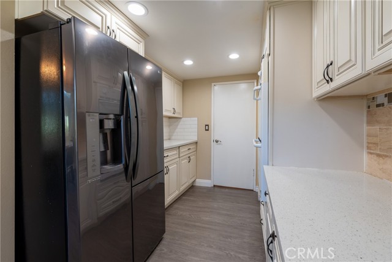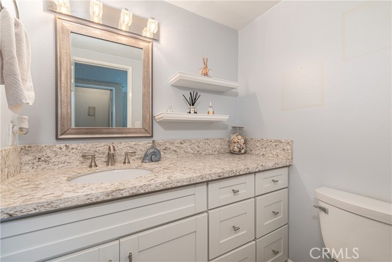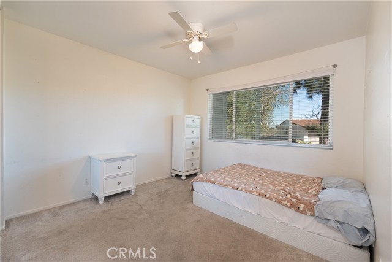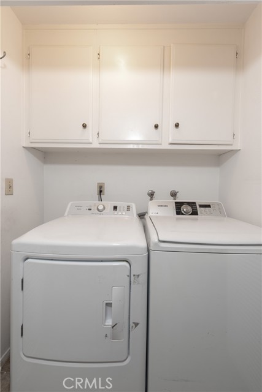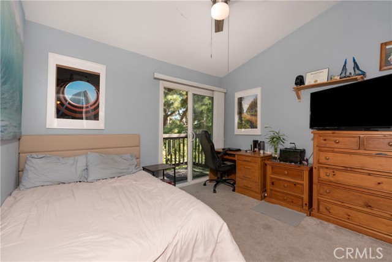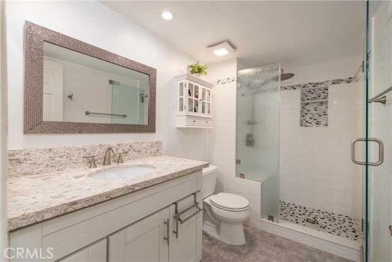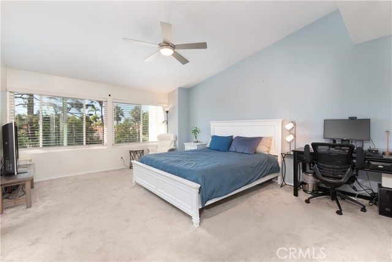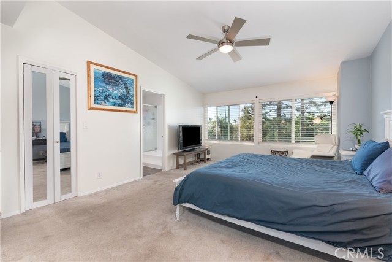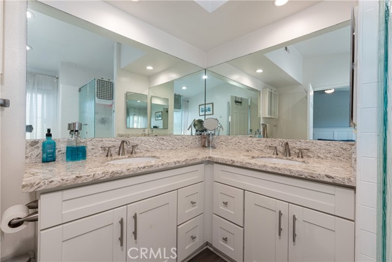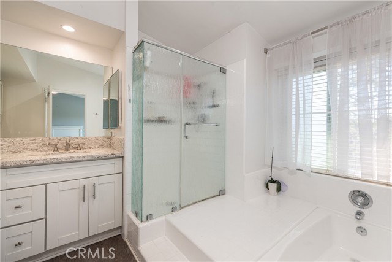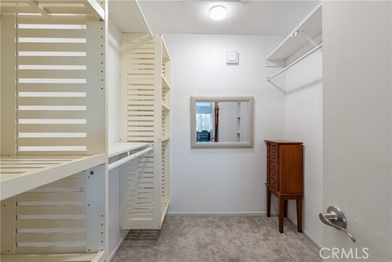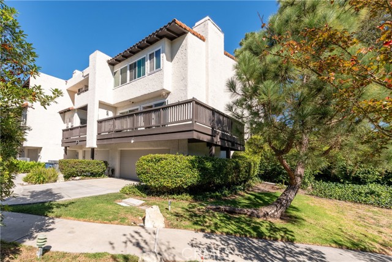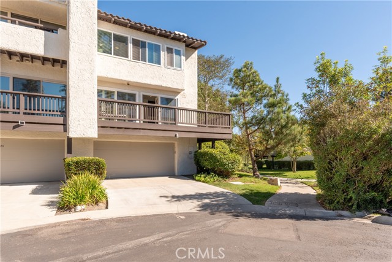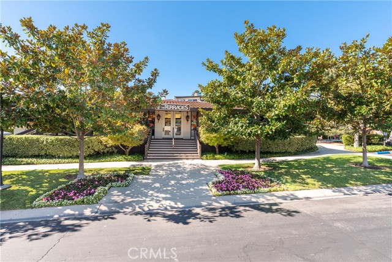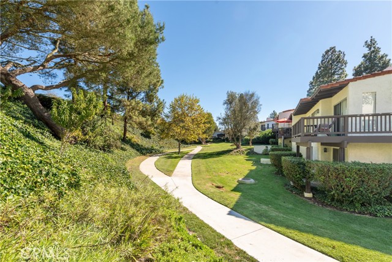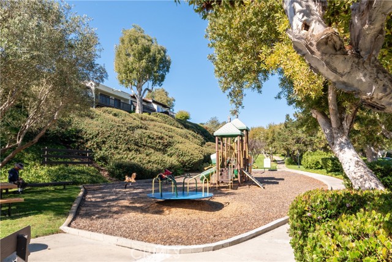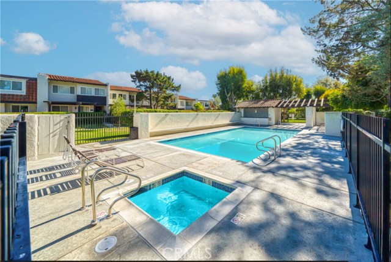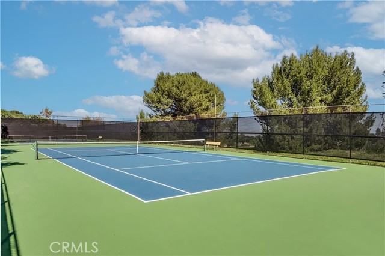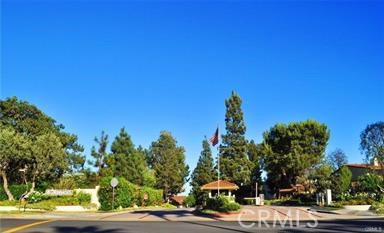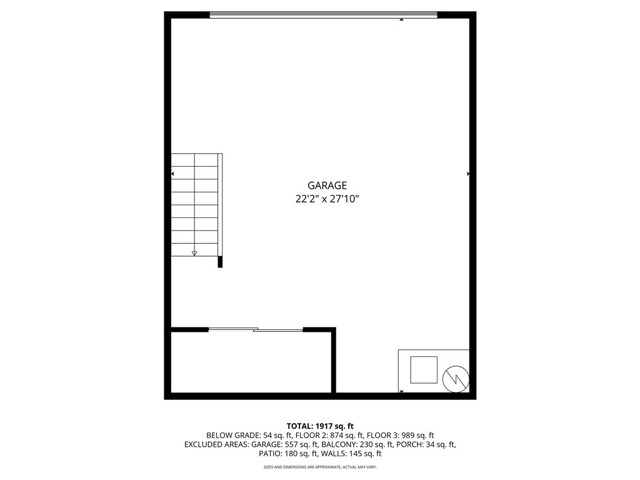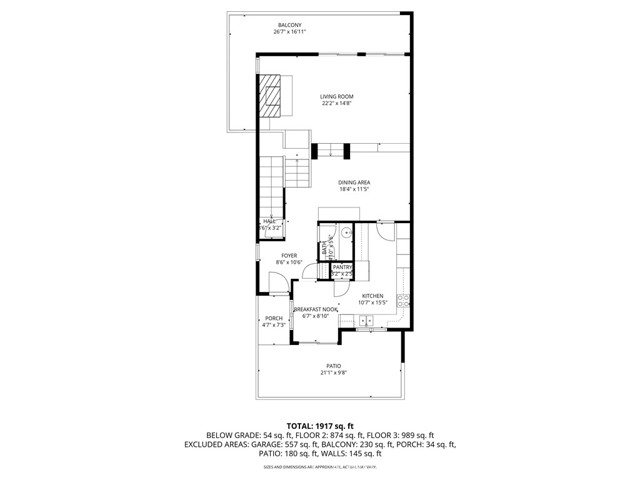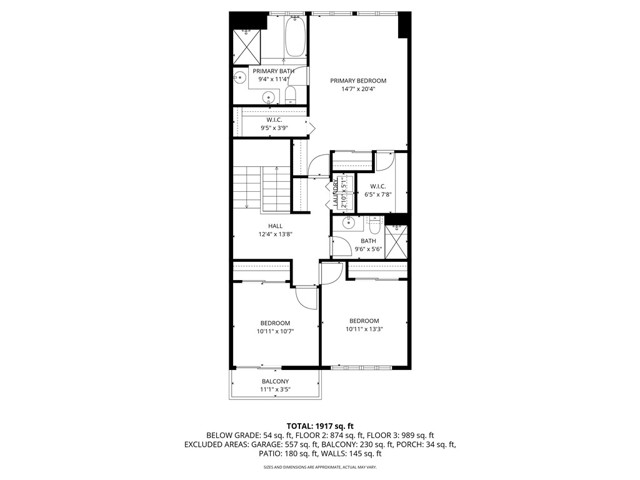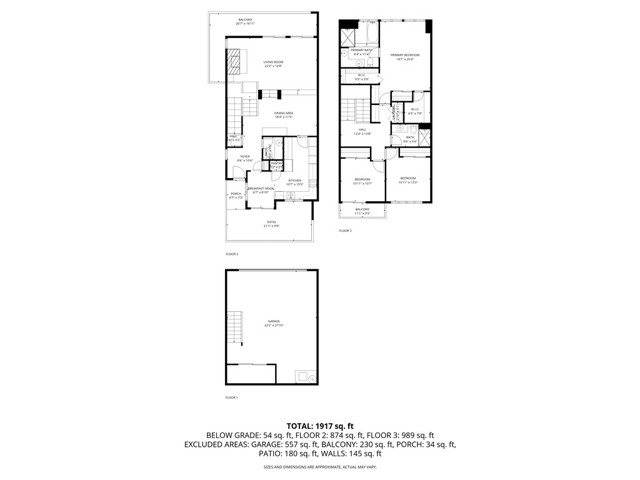Discover this elegantly updated, light-filled end-unit townhome, perfectly situated on a quiet cul-de-sac within the prestigious, guard-gated community of Rolling Hills Estates, known as The Terraces. Residents of this exclusive HOA enjoy resort-style amenities, including five sparkling pools and relaxing spas, tennis courts, a playground, and a clubhouse equipped with a kitchen. The home features three spacious bedrooms and two and a half bathrooms, complemented by an oversized two-car garage, an additional two-car driveway, and convenient proximity to guest parking and an expansive park-like grassy area. Step inside to find wood laminate flooring throughout the main level, new carpeting, and freshly painted interiors. The bright living room is highlighted by a cozy fireplace and full-length French doors that open onto a wraparound balcony. The open-concept dining area adjoins a kitchen complete with granite countertops, elegant wood cabinetry, an electric cooktop, a wall-mounted double oven, and abundant storage. The breakfast nook, bathed in morning light, opens via a sliding door to a welcoming front patio. Upstairs, plush carpeting leads to the spacious master bedroom, featuring vaulted ceilings, two walk-in closets, and a remodeled en-suite bathroom with a soaking tub, separate shower, and dual-sink vanity. The guest bedrooms share a full hallway bathroom and access to a shared balcony. Enjoy the convenience of being within walking distance to shops, parks, and Ridgecrest Intermediate School, making this townhome a perfect blend of comfort, luxury, and location.
Residential Rent For Rent
28 SycamoreLane, Rolling Hills Estates, California, 90274

- Rina Maya
- 858-876-7946
- 800-878-0907
-
Questions@unitedbrokersinc.net


