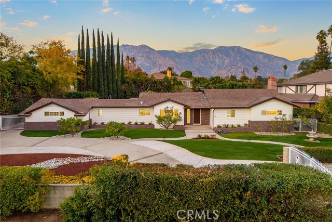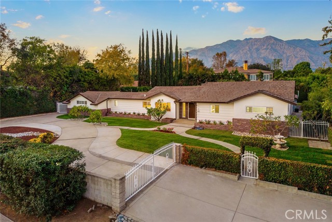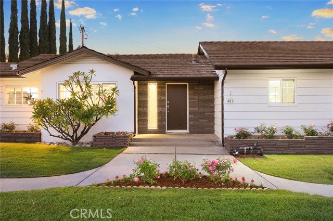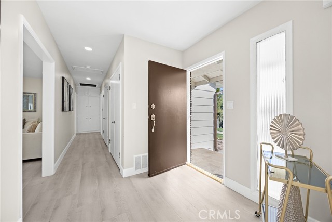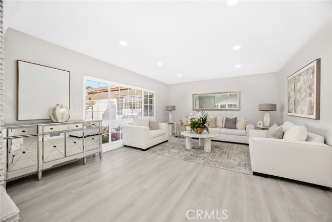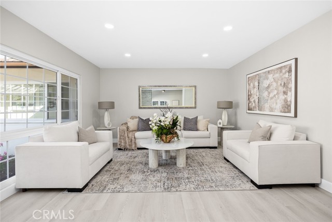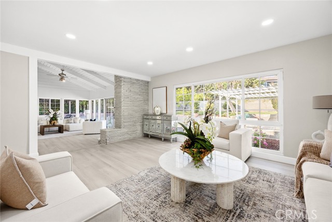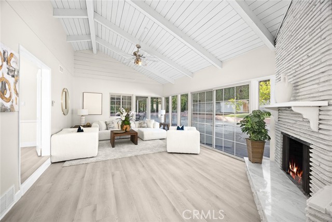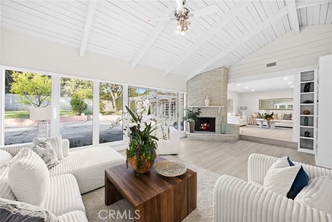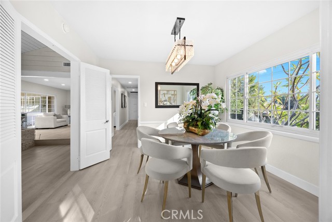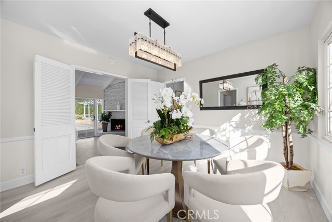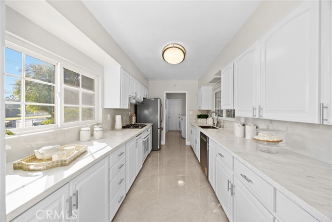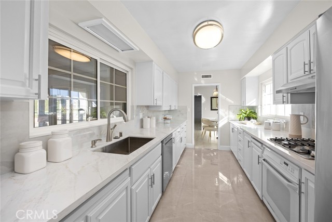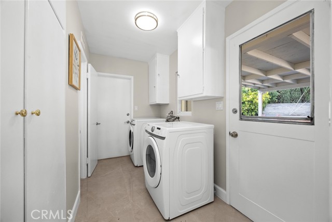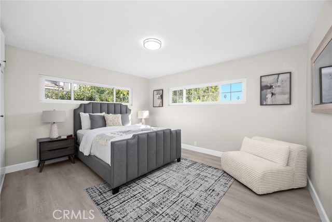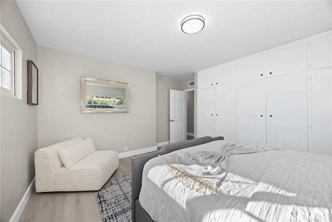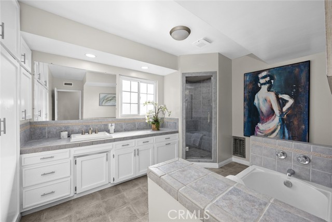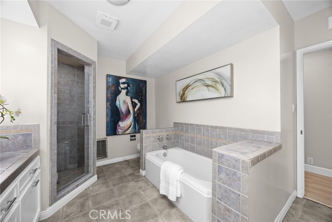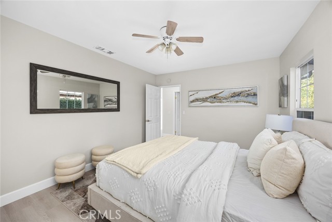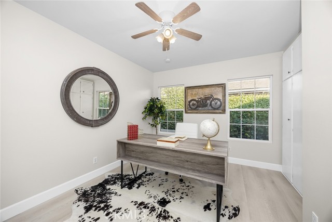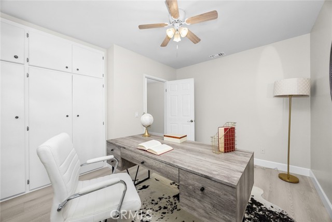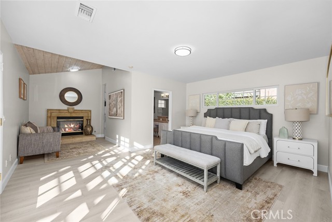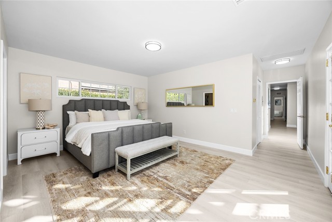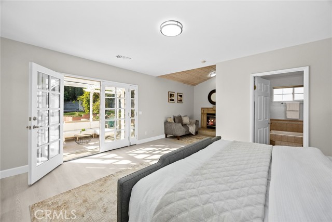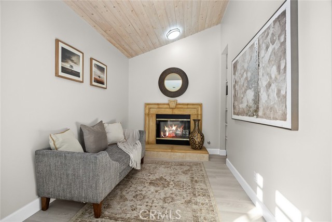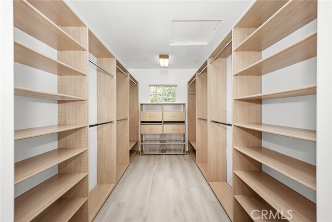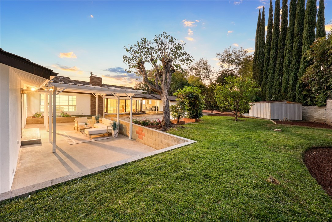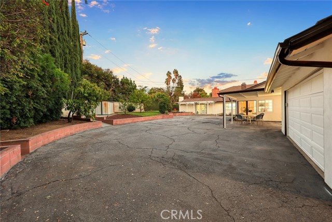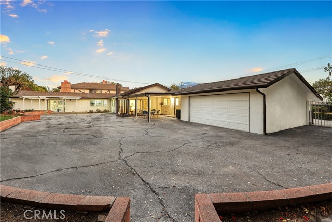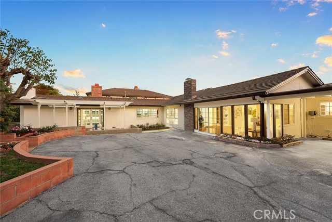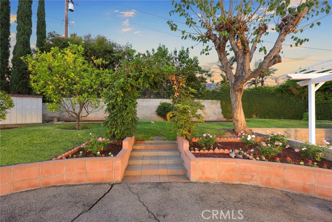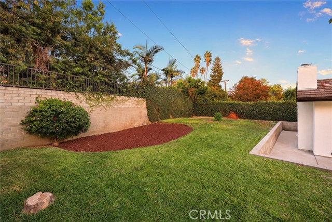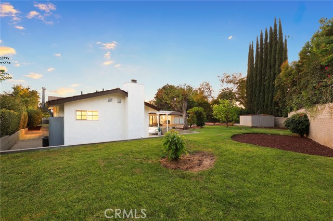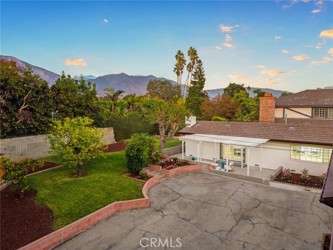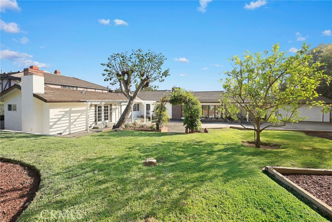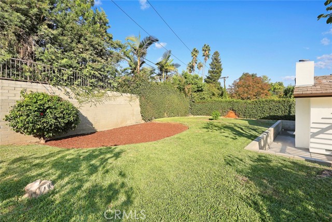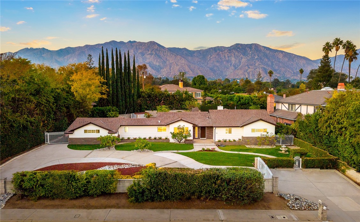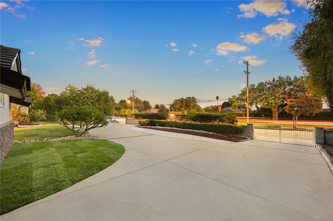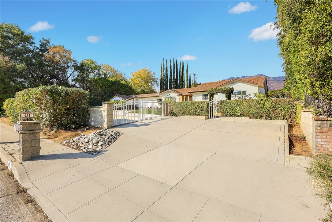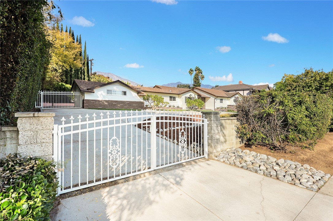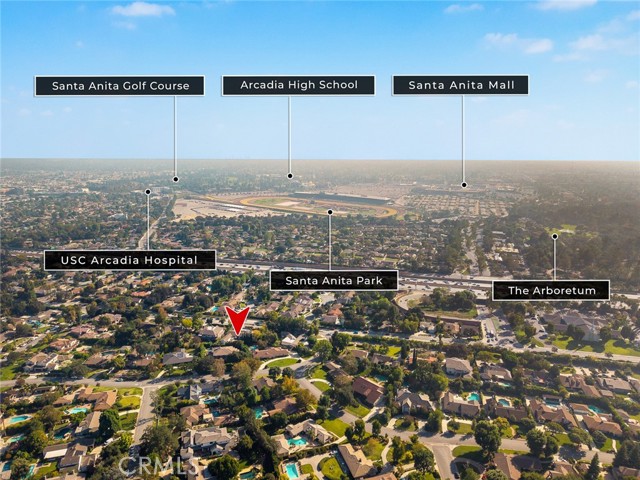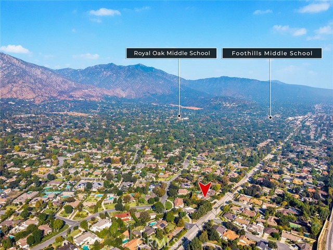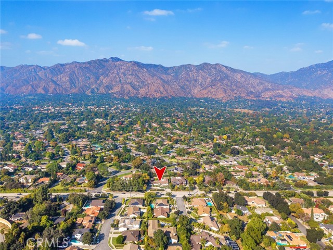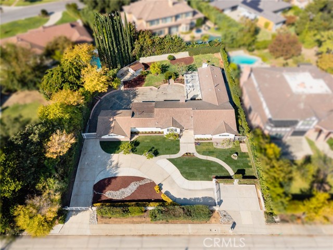This beautifully remodeled single-story home is ideally located in the prestigious Santa Anita Oaks neighborhood of North Arcadia, within the award-winning Arcadia School District. Situated on an expansive 18,200 sq. ft. south-facing lot with 125 feet of frontage, this home offers exceptional curb appeal with a circular driveway and picturesque mountain views. The open and inviting floor plan showcases brand new floors, and large windows that fill the home with sunlight. A spacious living room, elegant dining room, and high-ceiling family room with a fireplace, creating warmth and charm throughout. The gourmet kitchen features designer tile backsplash, new quartz countertops, and a sunny breakfast nook with direct access to the oversized two-car attached garage and covered patio Spanning 2,638 sq. ft., the residence features 4 spacious bedrooms and 3 bathrooms, including a private primary retreat tucked at the rear of the home. The primary suite boasts vaulted ceilings, a cozy fireplace, sitting area, and large walk-in closet — the perfect space to unwind after a long day. The en-suite bath provides comfort and style with an abundant natural light.The meticulously landscaped backyard is an entertainer’s dream with a large covered patio. Surrounded by mature fruit trees, this private retreat offers a serene setting ideal for gatherings or quiet relaxation. There’s also ample space for expansion, or further customization without compromising the park-like feel.The upgrades include new flooring, fresh interior and exterior paint, copper plumbing, and newer dual-pane windows. Every detail has been thoughtfully cared for, blending timeless character with modern elegance. Enjoy easy access to Highland Oaks Elementary, the Arboretum, Santa Anita Mall, horse racing, dining, and major freeways. This is a rare opportunity to own a move-in-ready home that embodies both comfort and sophistication in one of Arcadia’s most desirable neighborhoods.
Residential For Sale
451 Foothill, Arcadia, California, 91006

- Rina Maya
- 858-876-7946
- 800-878-0907
-
Questions@unitedbrokersinc.net

