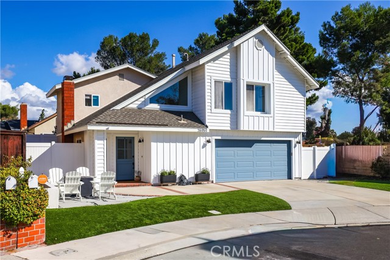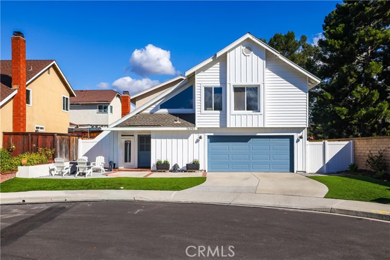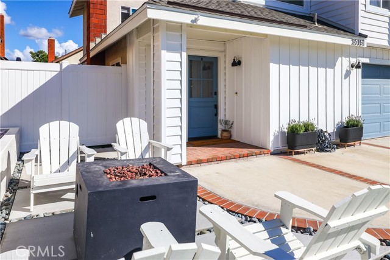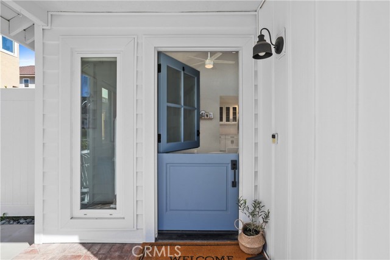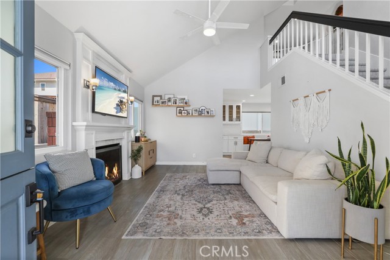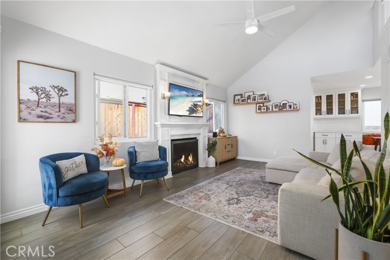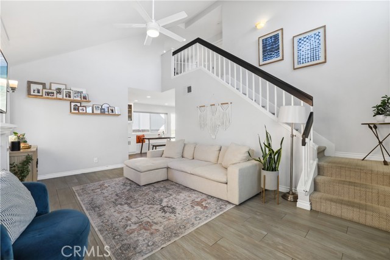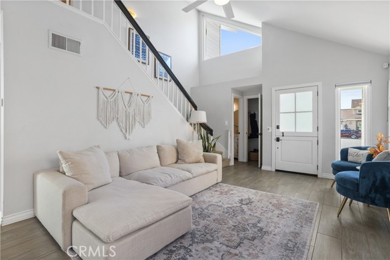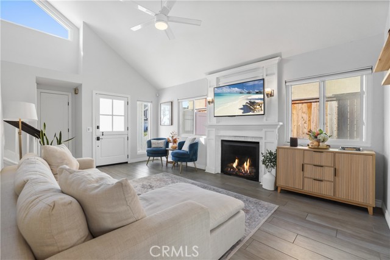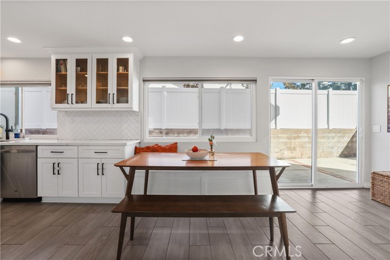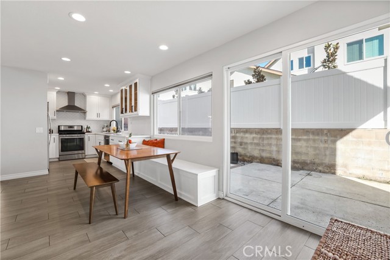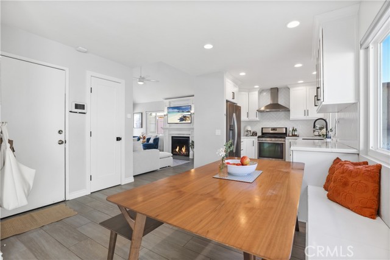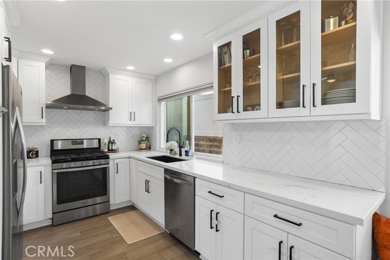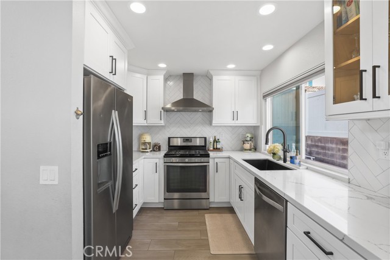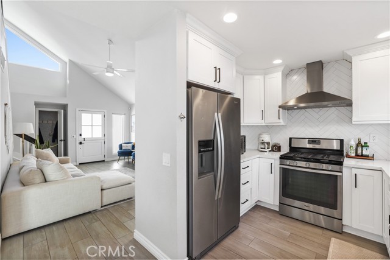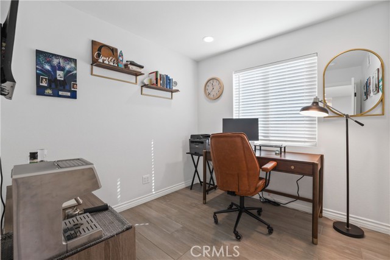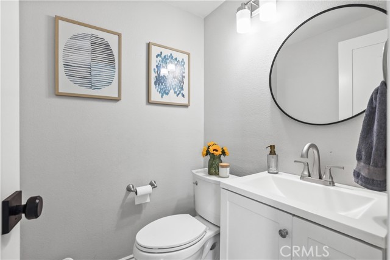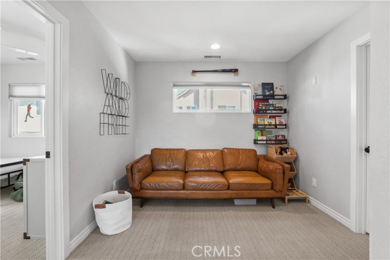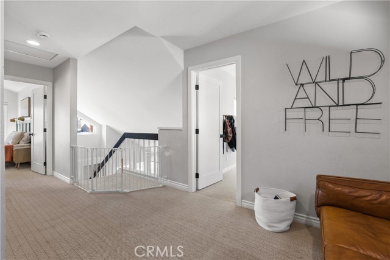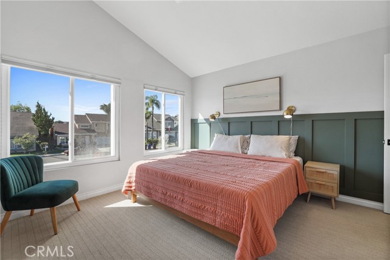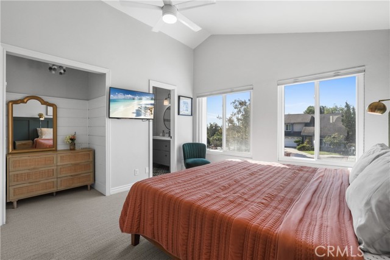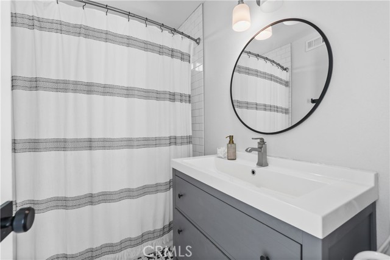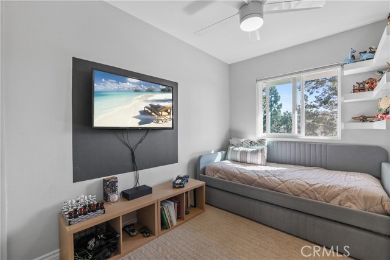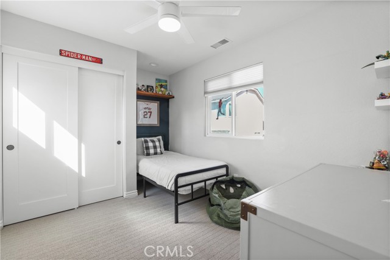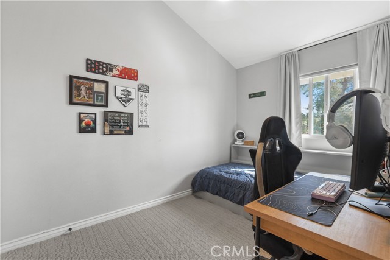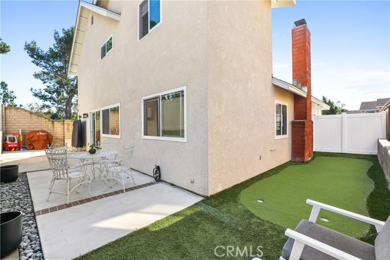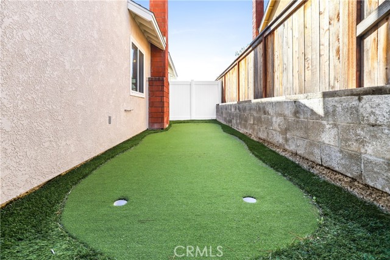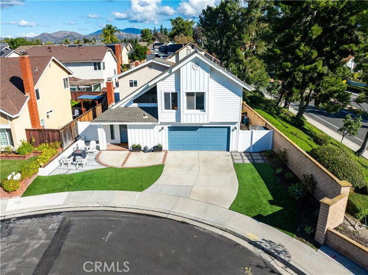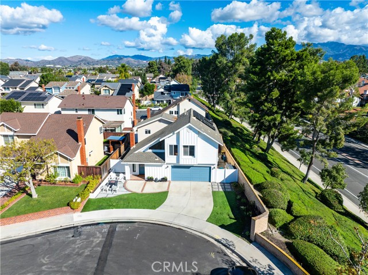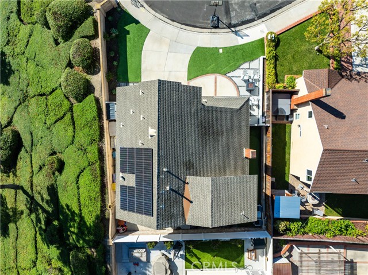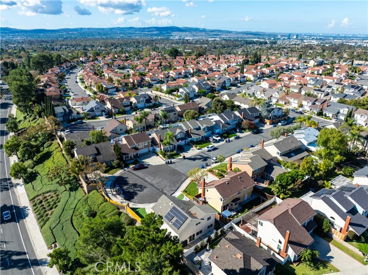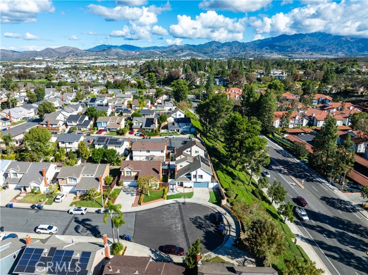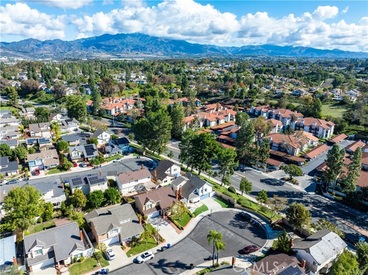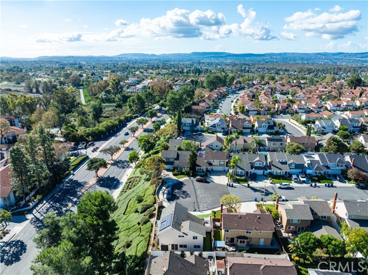Step into this fully reimagined two-story residence in the highly desirable Fieldstone Classic neighborhood, offering approximately 1,590 square feet of beautifully expanded and remodeled living space designed for modern comfort and functionality. Tucked at the end of a quiet cul-de-sac, the property enjoys one of the community’s most family-friendly locations — an ideal setting for kids to play safely and neighbors to gather.rnrnInside, a thoughtful expansion introduces a dedicated downstairs office just off the dining room, providing valuable flexibility for working from home, study space, or daily household needs. The second level includes four bedrooms, including a spacious primary suite with its own en-suite bath, an additional full bathroom to serve the secondary bedrooms, and a convenient upstairs laundry room located near all bedrooms.rnrnAdditional highlights include an oversized two-car attached garage, newer windows, upgraded flooring, refreshed interior finishes, a low HOA, and no Mello-Roos. Ideally situated near top-rated schools, parks, trails, shopping, and accessible toll roads. Modern, expanded, and truly move-in ready, this home offers exceptional value in one of the neighborhood’s best cul-de-sac settings. Welcome yourself home to 26151 Connemara Court!
Residential For Sale
26151 ConnemaraCourt, Lake Forest, California, 92630

- Rina Maya
- 858-876-7946
- 800-878-0907
-
Questions@unitedbrokersinc.net

